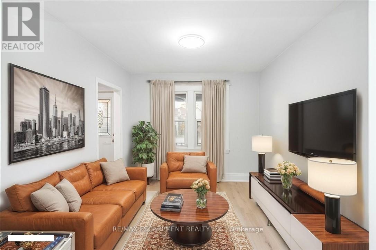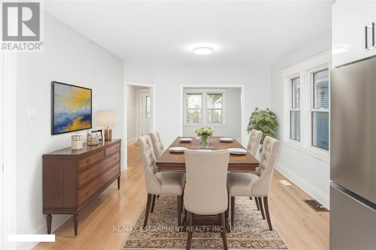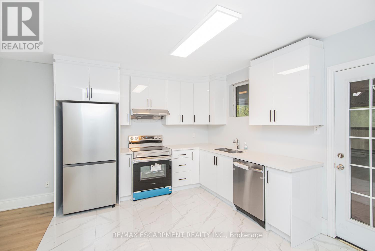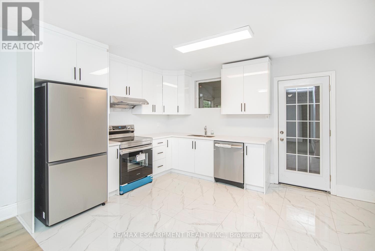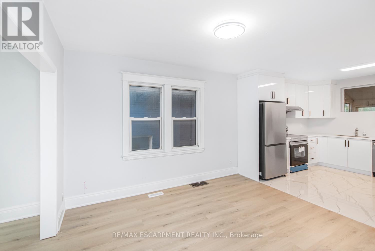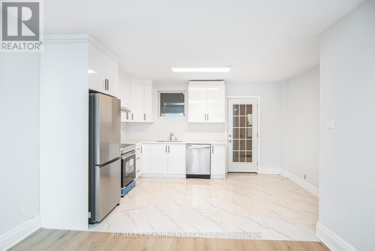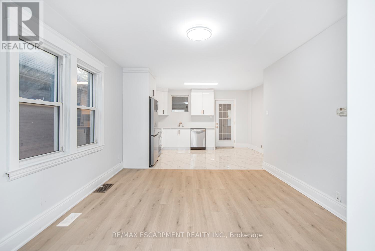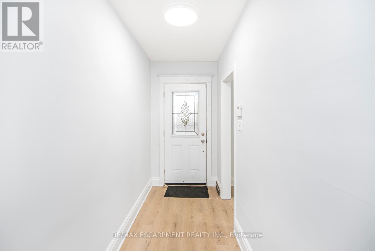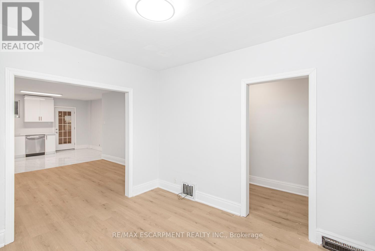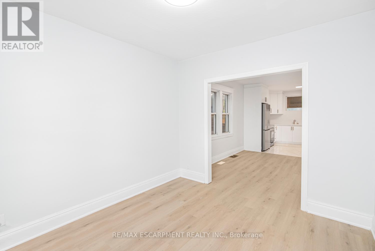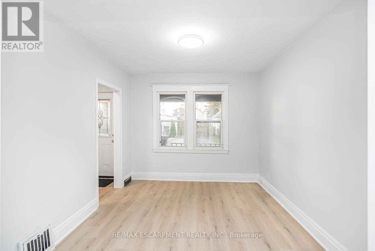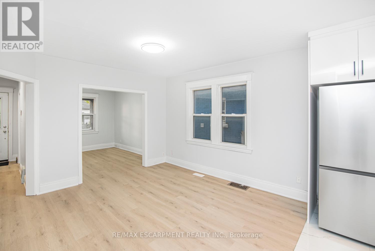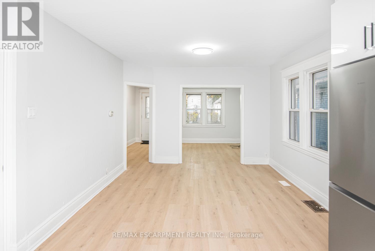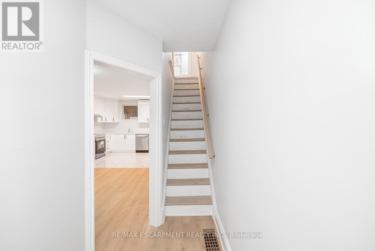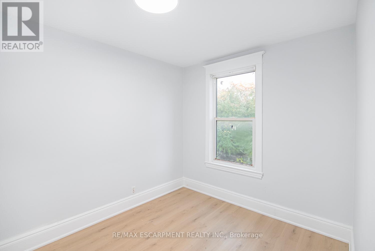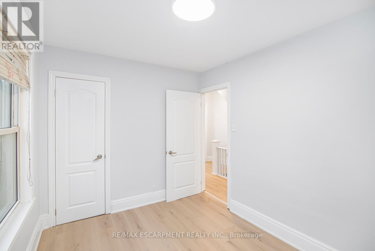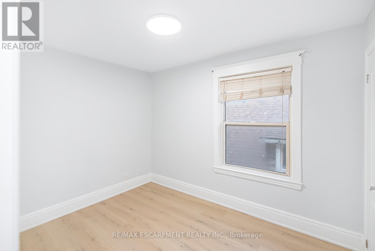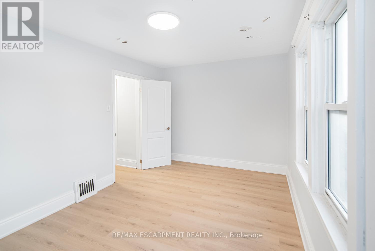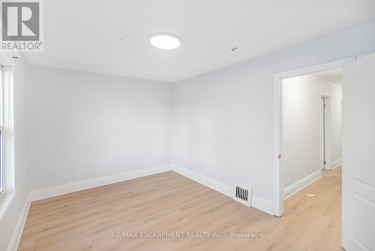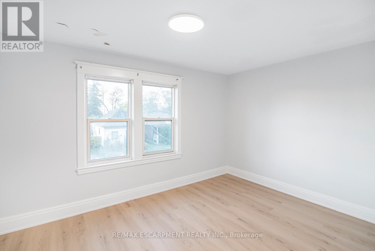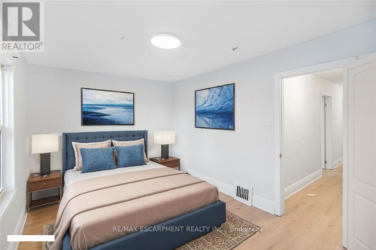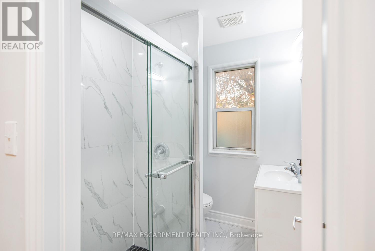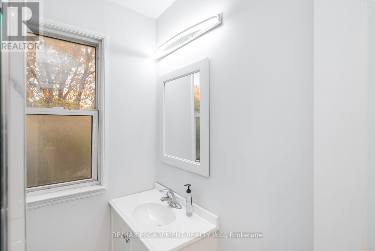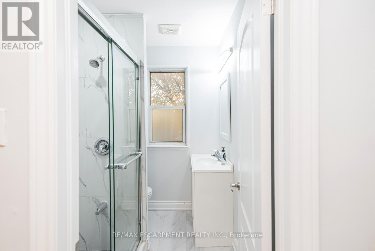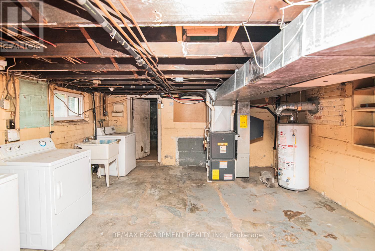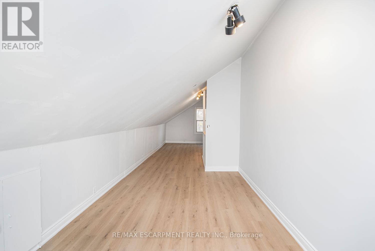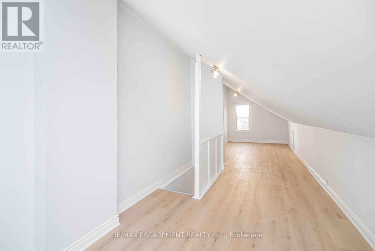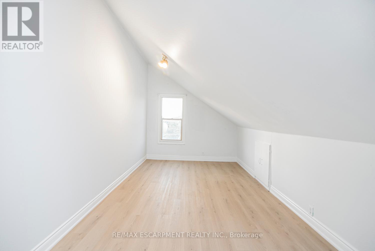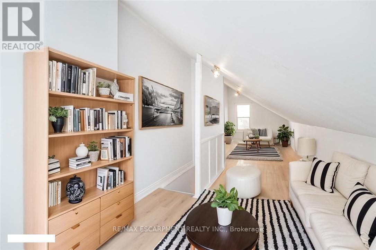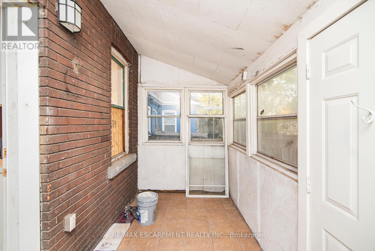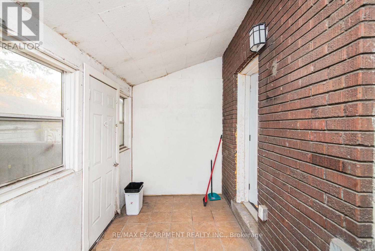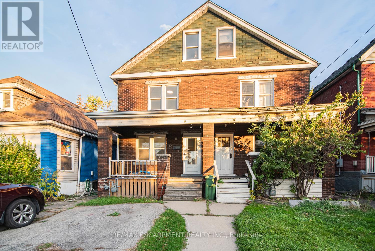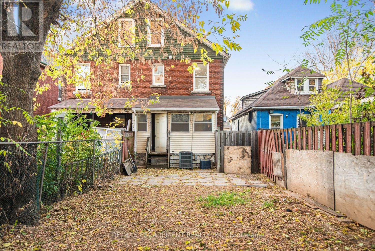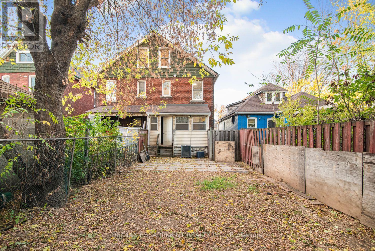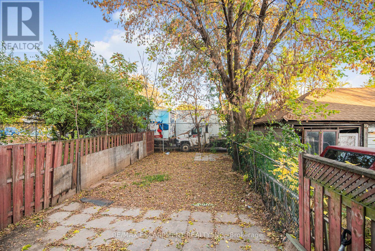8 Leeds Street Hamilton, Ontario L8L 6W8
$449,990
Newly Renovated and Perfect for first-time Home buyers , downsizers or investors & move-in-ready. This 2.5-storey brick semi blends modern updates with timeless character. The main floor features open space living and dining areas, a stunning brand-new kitchen with sleek finishes, new Stainless Steel appliances and space for family meals, plus a bright sunroom overlooking the backyard. Second floor offers 3 bedrooms and a stylish 3-piece bath, while the top floor includes a versatile loft and 4th bedroom, ideal for a home office, guest suite or extra living space. Outside, enjoy a private 1-car driveway, a fenced private backyard with no houses behind and a quiet cul-de-sac location, close to the QEW, schools and parks. ** Please Note: The Photos shown are virtually staged**. Room Sizes and SF are approximate. (id:61852)
Property Details
| MLS® Number | X12514406 |
| Property Type | Single Family |
| Neigbourhood | Industrial Sector C |
| Community Name | Industrial Sector |
| AmenitiesNearBy | Hospital, Park, Public Transit, Schools |
| Features | Cul-de-sac, Level Lot, Flat Site, Level, Carpet Free |
| ParkingSpaceTotal | 1 |
| Structure | Porch |
Building
| BathroomTotal | 1 |
| BedroomsAboveGround | 4 |
| BedroomsTotal | 4 |
| Age | 100+ Years |
| Appliances | Water Heater, Water Meter, Dishwasher, Dryer, Stove, Washer, Refrigerator |
| BasementDevelopment | Unfinished |
| BasementType | Full (unfinished) |
| ConstructionStyleAttachment | Semi-detached |
| CoolingType | Central Air Conditioning |
| ExteriorFinish | Brick, Brick Veneer |
| FoundationType | Block |
| HeatingFuel | Natural Gas |
| HeatingType | Forced Air |
| StoriesTotal | 3 |
| SizeInterior | 1100 - 1500 Sqft |
| Type | House |
| UtilityWater | Municipal Water |
Parking
| No Garage |
Land
| Acreage | No |
| LandAmenities | Hospital, Park, Public Transit, Schools |
| Sewer | Sanitary Sewer |
| SizeDepth | 100 Ft |
| SizeFrontage | 21 Ft ,1 In |
| SizeIrregular | 21.1 X 100 Ft |
| SizeTotalText | 21.1 X 100 Ft|under 1/2 Acre |
| ZoningDescription | M5 |
Rooms
| Level | Type | Length | Width | Dimensions |
|---|---|---|---|---|
| Second Level | Primary Bedroom | 4.52 m | 2.74 m | 4.52 m x 2.74 m |
| Second Level | Bedroom | 3.25 m | 2.57 m | 3.25 m x 2.57 m |
| Second Level | Bedroom | 3.35 m | 2.57 m | 3.35 m x 2.57 m |
| Second Level | Bathroom | Measurements not available | ||
| Third Level | Bedroom | 10.82 m | 2.97 m | 10.82 m x 2.97 m |
| Basement | Utility Room | Measurements not available | ||
| Basement | Other | Measurements not available | ||
| Main Level | Living Room | 3.35 m | 3 m | 3.35 m x 3 m |
| Main Level | Dining Room | 3.68 m | 3.58 m | 3.68 m x 3.58 m |
| Main Level | Kitchen | 4.44 m | 3.25 m | 4.44 m x 3.25 m |
| Main Level | Sunroom | Measurements not available | ||
| Other | Foyer | Measurements not available |
Interested?
Contact us for more information
Conrad Guy Zurini
Broker of Record
2180 Itabashi Way #4b
Burlington, Ontario L7M 5A5
