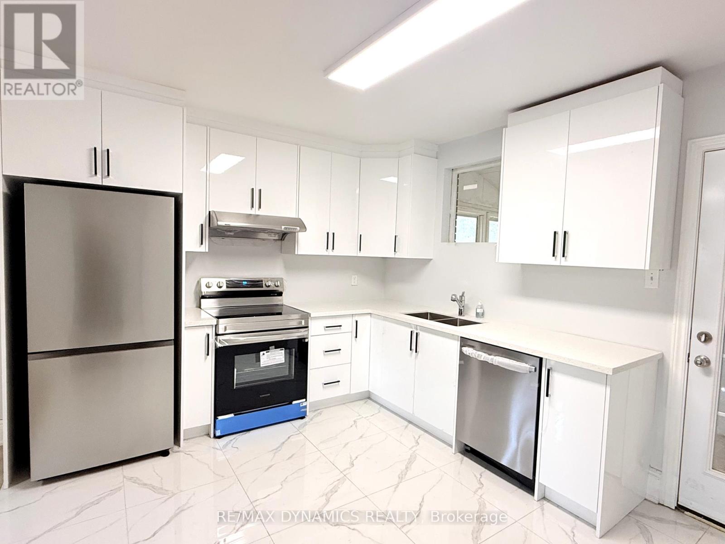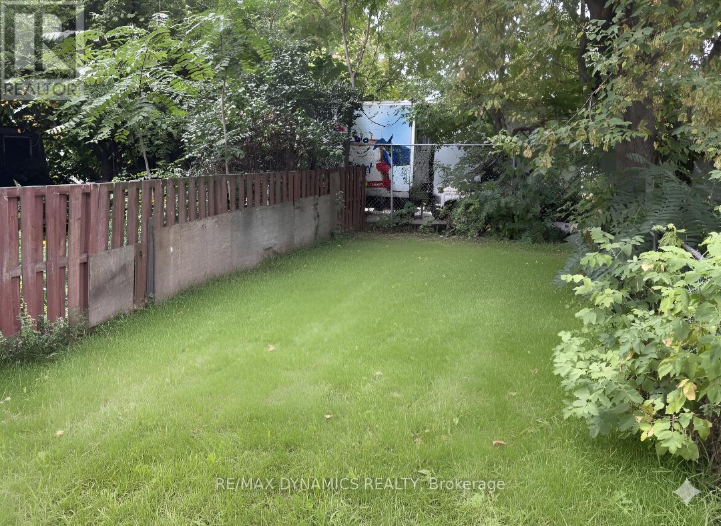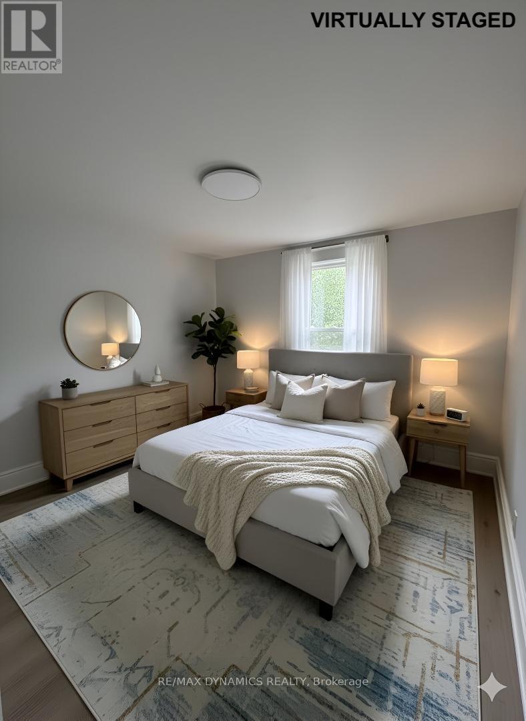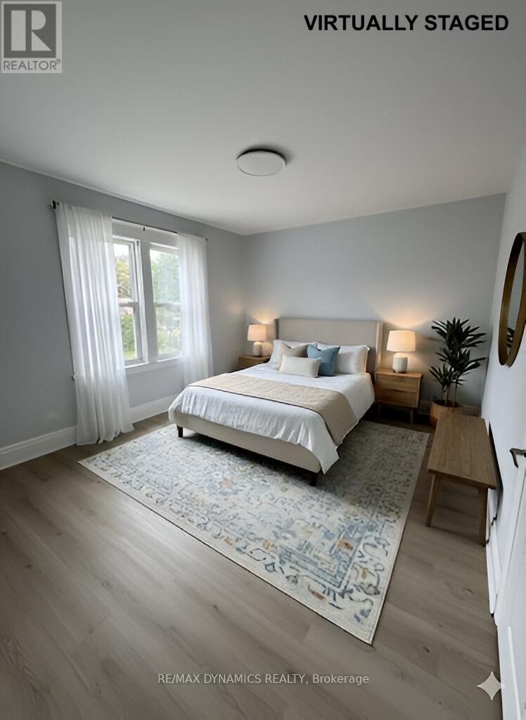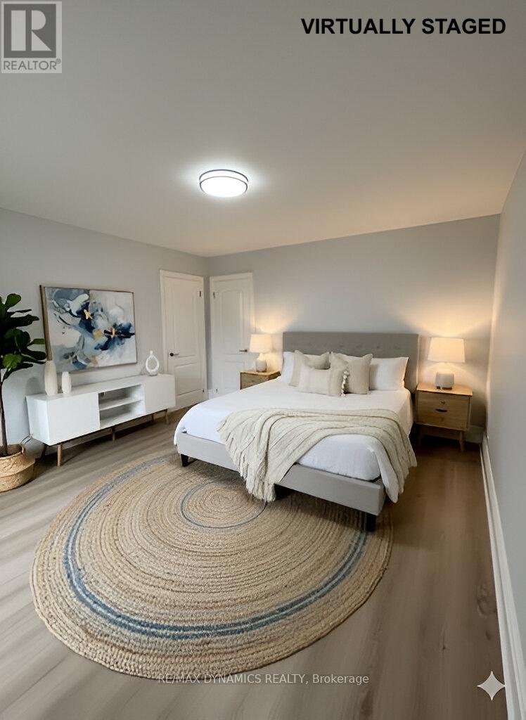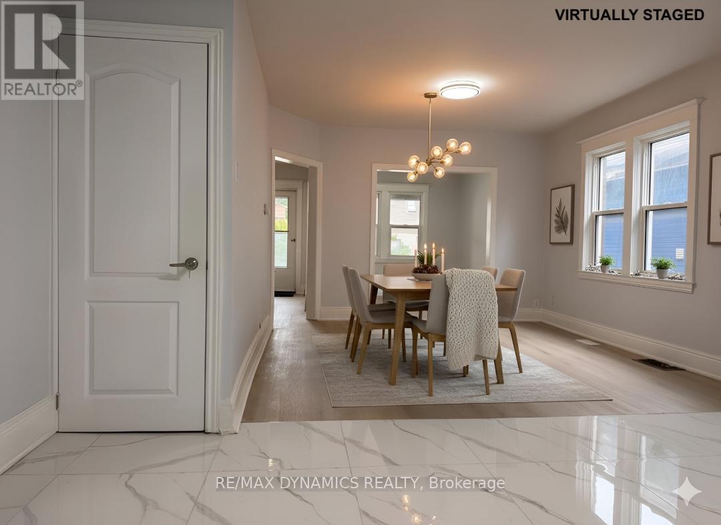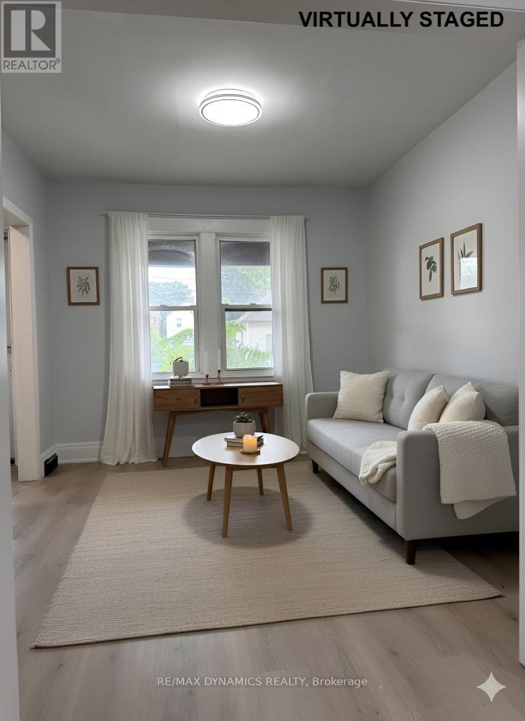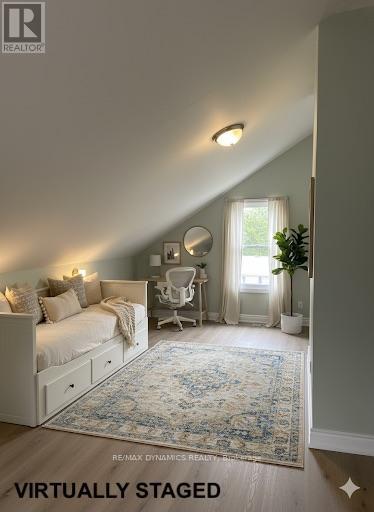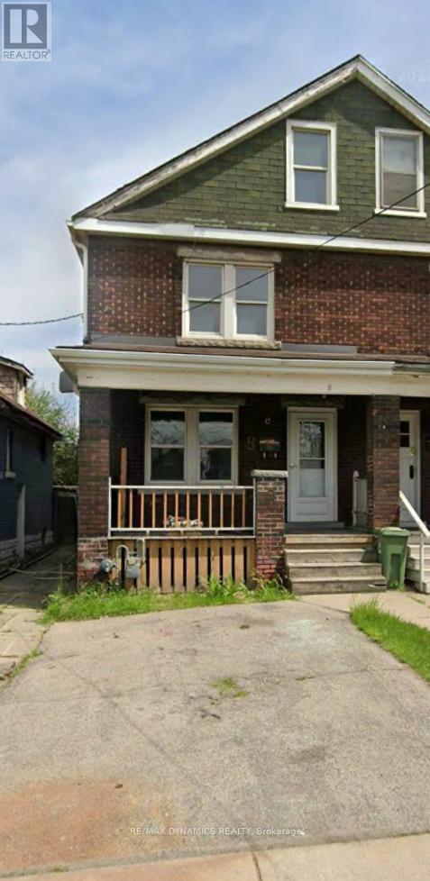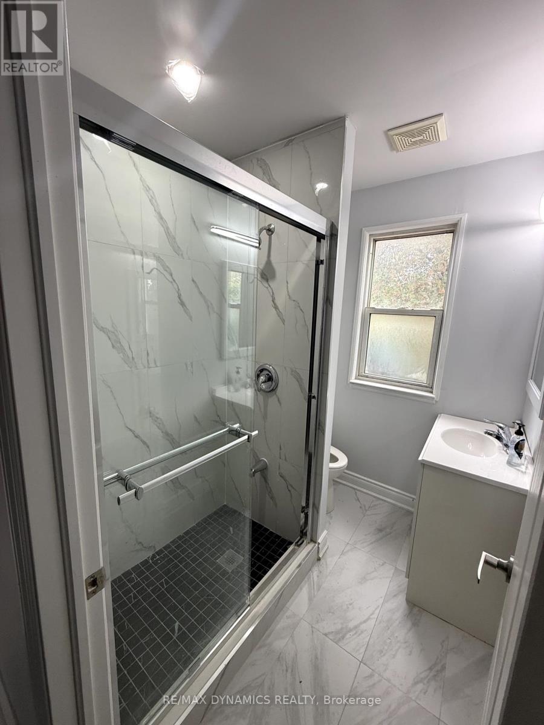8 Leeds Street Hamilton, Ontario L8L 6W8
$450,000
Newly renovated and waiting for you to call it home, this 2.5-storey brick semi blends modern updates with timeless character. The main floor features open living and dining areas, a stunning brand-new kitchen with sleek finishes, new appliances, and space for family meals, plus a bright sunroom overlooking the backyard. Upstairs offers 3 bedrooms and a stylish 3-piece bath, while the top floor includes a versatile loft and 4th bedroom ideal for a home office, guest suite, or extra living space. Outside, enjoy a private 1-car driveway, a fenced-in backyard with no houses behind, and a quiet cul-de-sac location close to the QEW, schools, and parks. Perfect for first-time buyers or investors looking for a move-in-ready opportunity. ** Please Note: The Photos shown are virtually staged** (id:61852)
Property Details
| MLS® Number | X12429443 |
| Property Type | Single Family |
| Neigbourhood | Industrial Sector C |
| Community Name | Industrial Sector |
| EquipmentType | Water Heater |
| Features | Carpet Free |
| ParkingSpaceTotal | 1 |
| RentalEquipmentType | Water Heater |
Building
| BathroomTotal | 1 |
| BedroomsAboveGround | 4 |
| BedroomsTotal | 4 |
| Age | 100+ Years |
| Appliances | Dishwasher, Dryer, Stove, Washer, Refrigerator |
| BasementType | Full |
| ConstructionStyleAttachment | Semi-detached |
| CoolingType | Central Air Conditioning |
| ExteriorFinish | Brick |
| FoundationType | Block |
| HeatingFuel | Natural Gas |
| HeatingType | Forced Air |
| StoriesTotal | 3 |
| SizeInterior | 1100 - 1500 Sqft |
| Type | House |
| UtilityWater | Municipal Water |
Parking
| No Garage |
Land
| Acreage | No |
| Sewer | Sanitary Sewer |
| SizeDepth | 100 Ft |
| SizeFrontage | 21 Ft ,1 In |
| SizeIrregular | 21.1 X 100 Ft |
| SizeTotalText | 21.1 X 100 Ft |
| ZoningDescription | General Industrial (m5) |
Rooms
| Level | Type | Length | Width | Dimensions |
|---|---|---|---|---|
| Second Level | Bedroom | 3.25 m | 2.57 m | 3.25 m x 2.57 m |
| Second Level | Bedroom 2 | 3.35 m | 2.57 m | 3.35 m x 2.57 m |
| Second Level | Bedroom 3 | 4.52 m | 2.74 m | 4.52 m x 2.74 m |
| Second Level | Bathroom | Measurements not available | ||
| Third Level | Loft | 10.82 m | 2.97 m | 10.82 m x 2.97 m |
| Main Level | Living Room | 3.35 m | 2.97 m | 3.35 m x 2.97 m |
| Main Level | Dining Room | 3.56 m | 3.66 m | 3.56 m x 3.66 m |
| Main Level | Kitchen | 4.42 m | 3.3 m | 4.42 m x 3.3 m |
| Main Level | Sunroom | Measurements not available |
Interested?
Contact us for more information
Shub Kaur
Salesperson
1739 Bayview Ave Unit 102
Toronto, Ontario M4G 3C1
