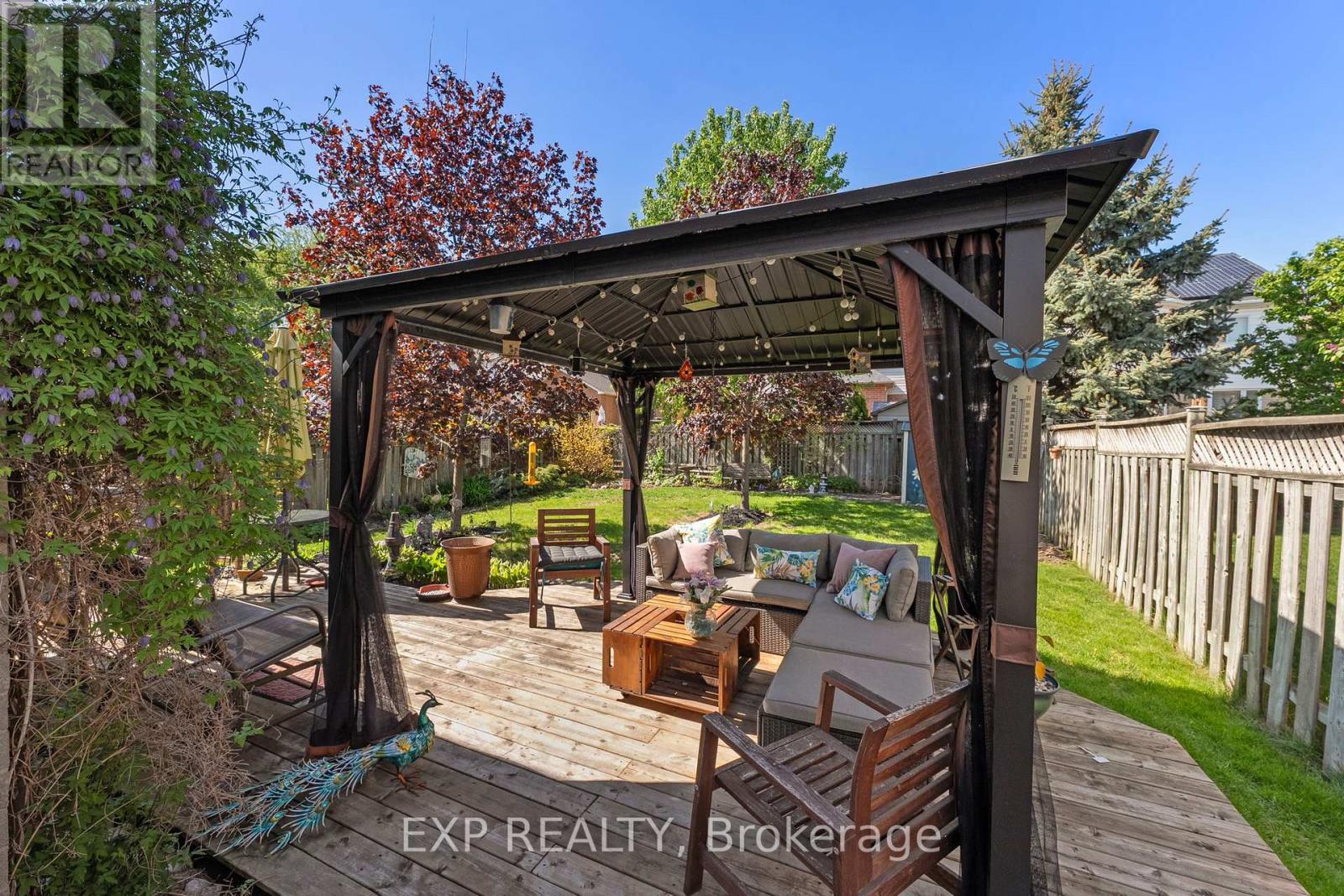8 Joliette Place Georgina, Ontario L4P 3Y9
$799,000
Welcome To 8 Joilette Place, A Well-Kept 3 Bed, 2 Bath Home On A Quiet Street In The Desirable, Family-Friendly Neighbourhood Of Keswick By The Lake. Curb Appeal Starts With Interlock Steps And A Glassed-In Front Porch. Inside, The Bright Main Floor Features A Galley Style Eat-In Kitchen That Flows Into An Open Concept Living And Dining Area, Perfect For Hosting Friends And Family. Step Out To A Fully-Fenced, North Facing Backyard With Beautiful Gardens And Large Deck. Upstairs, The Primary Bedroom Offers A Walk-In Closet And Lots Of Natural Light Plus Two Additional Well-Sized Bedrooms. The Finished Basement Includes A Rec Room And Plenty Of Storage. Attached Garage With Inside Access. Just A Short Walk To Parks, School, Library, Ice Rinks, And Even Lake Simcoe - Plus Quick Access To Shopping And Hwy 404 For An Easy Commute. (id:61852)
Property Details
| MLS® Number | N12164625 |
| Property Type | Single Family |
| Community Name | Keswick North |
| AmenitiesNearBy | Park |
| EquipmentType | Water Heater - Gas |
| ParkingSpaceTotal | 6 |
| RentalEquipmentType | Water Heater - Gas |
| Structure | Deck, Porch |
Building
| BathroomTotal | 2 |
| BedroomsAboveGround | 3 |
| BedroomsTotal | 3 |
| Appliances | Garage Door Opener Remote(s), Dishwasher, Dryer, Stove, Washer, Window Coverings, Refrigerator |
| BasementDevelopment | Finished |
| BasementType | N/a (finished) |
| ConstructionStyleAttachment | Detached |
| CoolingType | Central Air Conditioning |
| ExteriorFinish | Aluminum Siding, Brick |
| FlooringType | Tile |
| FoundationType | Concrete |
| HalfBathTotal | 1 |
| HeatingFuel | Natural Gas |
| HeatingType | Forced Air |
| StoriesTotal | 2 |
| SizeInterior | 1100 - 1500 Sqft |
| Type | House |
| UtilityWater | Municipal Water |
Parking
| Attached Garage | |
| Garage |
Land
| Acreage | No |
| LandAmenities | Park |
| LandscapeFeatures | Landscaped |
| Sewer | Sanitary Sewer |
| SizeDepth | 110 Ft ,6 In |
| SizeFrontage | 39 Ft ,4 In |
| SizeIrregular | 39.4 X 110.5 Ft |
| SizeTotalText | 39.4 X 110.5 Ft|under 1/2 Acre |
| SurfaceWater | Lake/pond |
| ZoningDescription | Ru |
Rooms
| Level | Type | Length | Width | Dimensions |
|---|---|---|---|---|
| Second Level | Primary Bedroom | 4.55 m | 3.17 m | 4.55 m x 3.17 m |
| Second Level | Bedroom 2 | 3.24 m | 3.02 m | 3.24 m x 3.02 m |
| Second Level | Bedroom 3 | 3.93 m | 2.73 m | 3.93 m x 2.73 m |
| Basement | Recreational, Games Room | 5.63 m | 3.1 m | 5.63 m x 3.1 m |
| Main Level | Kitchen | 5.34 m | 2.44 m | 5.34 m x 2.44 m |
| Main Level | Living Room | 5.89 m | 3.14 m | 5.89 m x 3.14 m |
| Main Level | Dining Room | 5.89 m | 3.14 m | 5.89 m x 3.14 m |
| Main Level | Foyer | 2.87 m | 2.81 m | 2.87 m x 2.81 m |
Utilities
| Cable | Installed |
| Electricity | Installed |
| Sewer | Installed |
https://www.realtor.ca/real-estate/28348662/8-joliette-place-georgina-keswick-north-keswick-north
Interested?
Contact us for more information
Jennifer Jones
Salesperson
4711 Yonge St 10/flr Ste B
Toronto, Ontario M2N 6K8
Jake Jordan
Salesperson


































