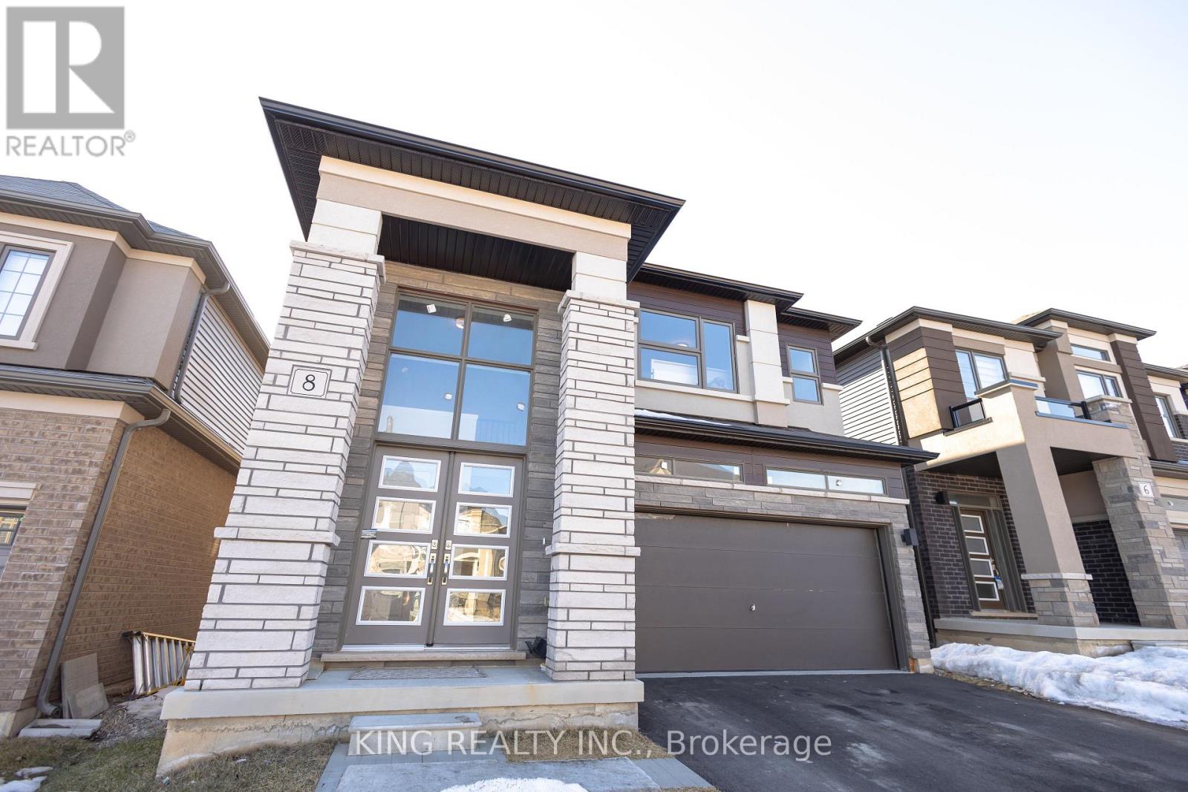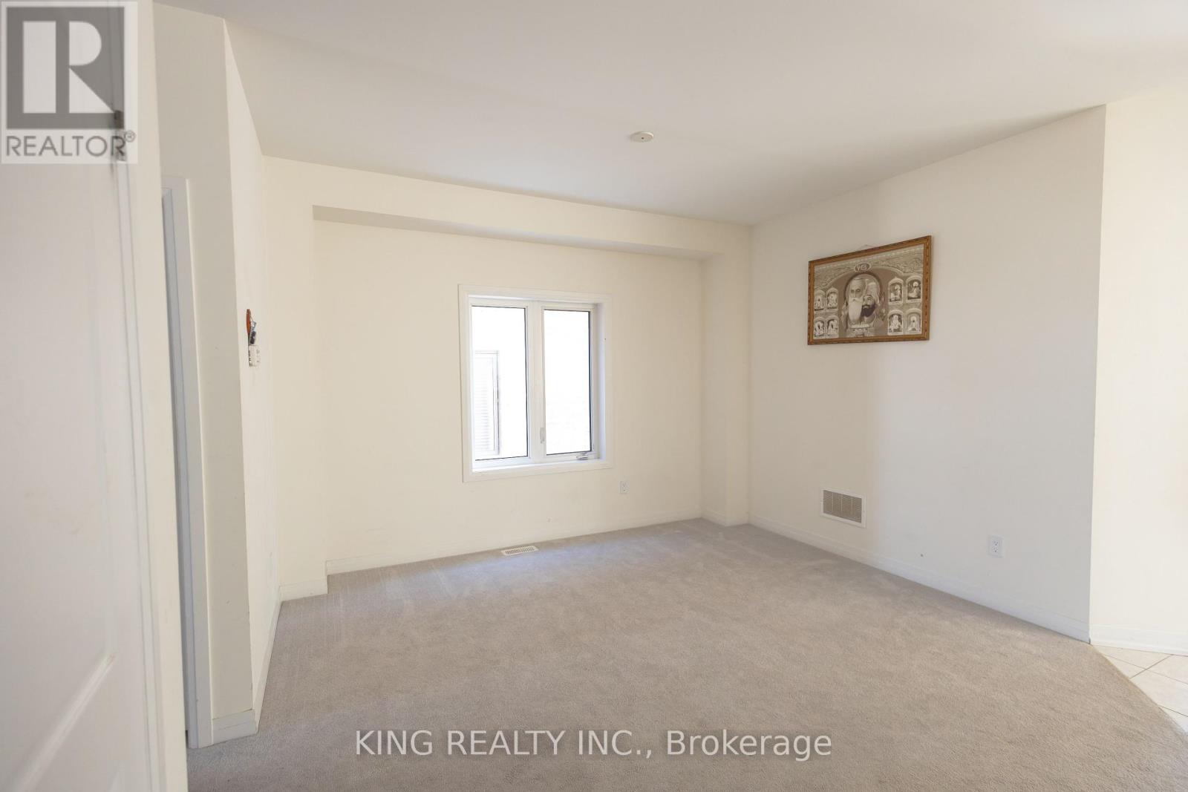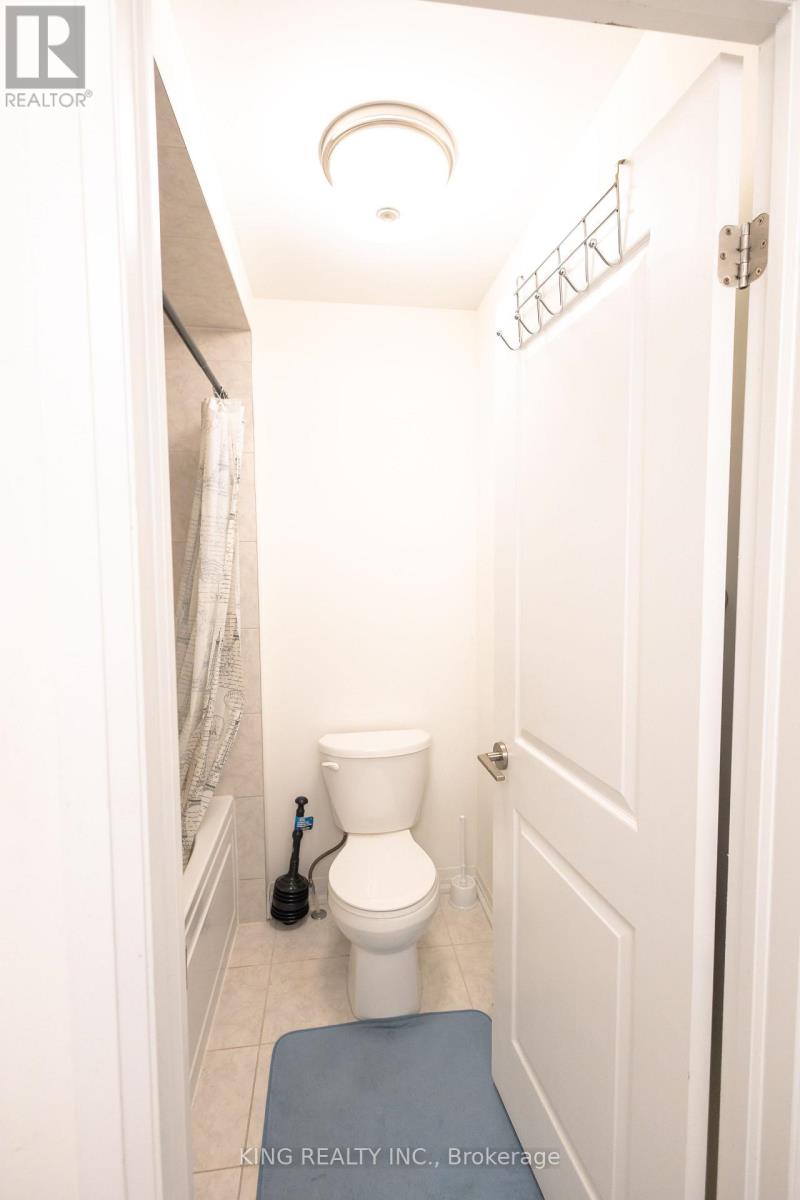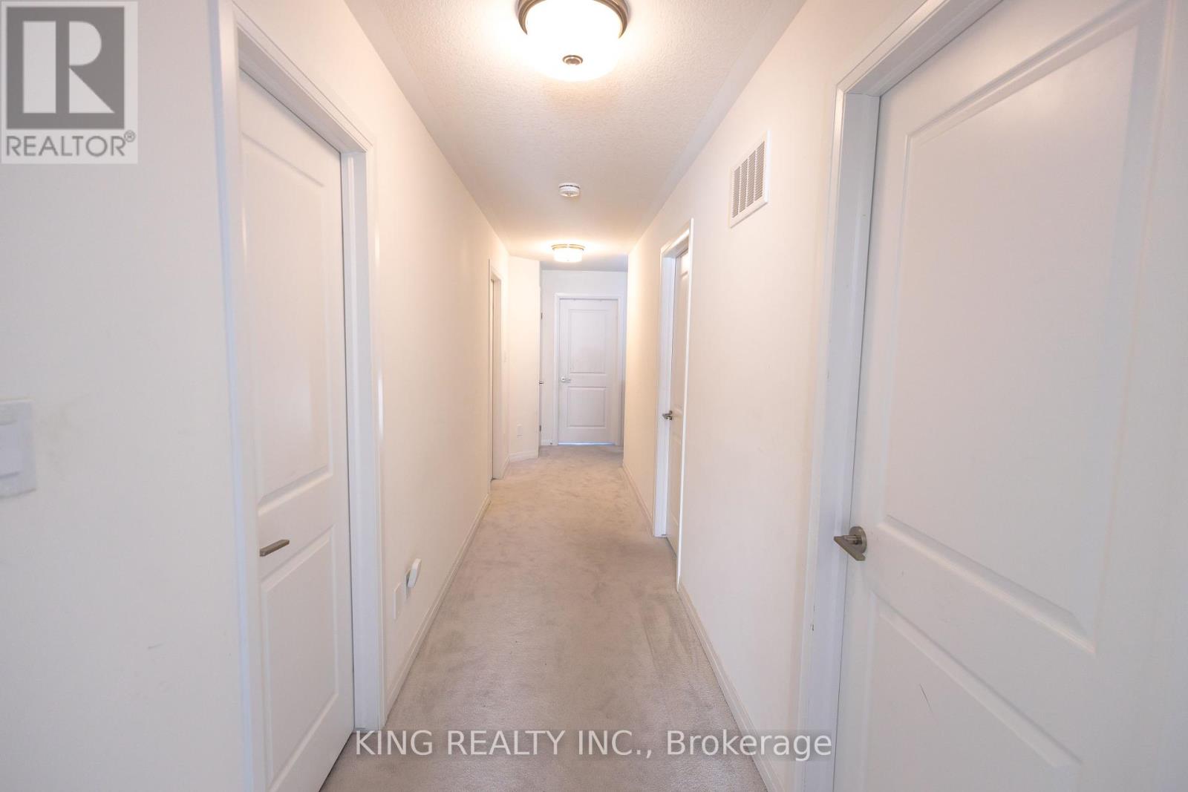8 Jenner Drive Brantford, Ontario N3L 0L3
$1,049,000
Must-See Home Priced to Sell! This stunning 5-bedroom, 4-bathroom detached home, just 2years New, is perfect for families and professionals. Boasting a thoughtfully designed layout, the home offers spacious living areas filled with natural light. The open-concept main floor features soaring 9 ceilings and exquisite finishes throughout, crafted by a renowned builder. Conveniently located just off Highway 403 in Paris, Ontario, this home provides easy access for commuters while maintaining a peaceful, family-friendly atmosphere. Close to plazas, shopping centers, schools, and public transit, with even more amenities coming as the area continues to grow. Don't miss this incredible opportunity! (id:61852)
Property Details
| MLS® Number | X12058292 |
| Property Type | Single Family |
| ParkingSpaceTotal | 4 |
Building
| BathroomTotal | 4 |
| BedroomsAboveGround | 5 |
| BedroomsTotal | 5 |
| Age | 0 To 5 Years |
| Appliances | Water Heater |
| BasementDevelopment | Unfinished |
| BasementType | N/a (unfinished) |
| ConstructionStyleAttachment | Detached |
| CoolingType | Central Air Conditioning |
| ExteriorFinish | Brick |
| FireplacePresent | Yes |
| FoundationType | Concrete |
| HalfBathTotal | 1 |
| HeatingFuel | Natural Gas |
| HeatingType | Forced Air |
| StoriesTotal | 2 |
| SizeInterior | 2499.9795 - 2999.975 Sqft |
| Type | House |
| UtilityWater | Municipal Water |
Parking
| Attached Garage | |
| Garage |
Land
| Acreage | No |
| Sewer | Sanitary Sewer |
| SizeDepth | 93 Ft ,10 In |
| SizeFrontage | 36 Ft ,2 In |
| SizeIrregular | 36.2 X 93.9 Ft |
| SizeTotalText | 36.2 X 93.9 Ft |
Rooms
| Level | Type | Length | Width | Dimensions |
|---|---|---|---|---|
| Second Level | Primary Bedroom | 5.49 m | 3.71 m | 5.49 m x 3.71 m |
| Second Level | Bedroom 2 | 3.38 m | 2.9 m | 3.38 m x 2.9 m |
| Second Level | Bedroom 3 | 4.83 m | 3.25 m | 4.83 m x 3.25 m |
| Second Level | Bedroom 4 | 3.15 m | 3.05 m | 3.15 m x 3.05 m |
| Second Level | Bedroom 5 | 3.15 m | 2.95 m | 3.15 m x 2.95 m |
| Main Level | Great Room | 4.78 m | 4.67 m | 4.78 m x 4.67 m |
| Main Level | Dining Room | 4.27 m | 3.81 m | 4.27 m x 3.81 m |
| Main Level | Eating Area | 3.66 m | 3.35 m | 3.66 m x 3.35 m |
| Main Level | Kitchen | 4.17 m | 3.28 m | 4.17 m x 3.28 m |
| Main Level | Laundry Room | 2.43 m | 2.43 m x Measurements not available |
Utilities
| Cable | Installed |
| Sewer | Installed |
https://www.realtor.ca/real-estate/28112368/8-jenner-drive-brantford
Interested?
Contact us for more information
Sumeet Singh Hayre
Salesperson
59 First Gulf Blvd #2
Brampton, Ontario L6W 4T8































