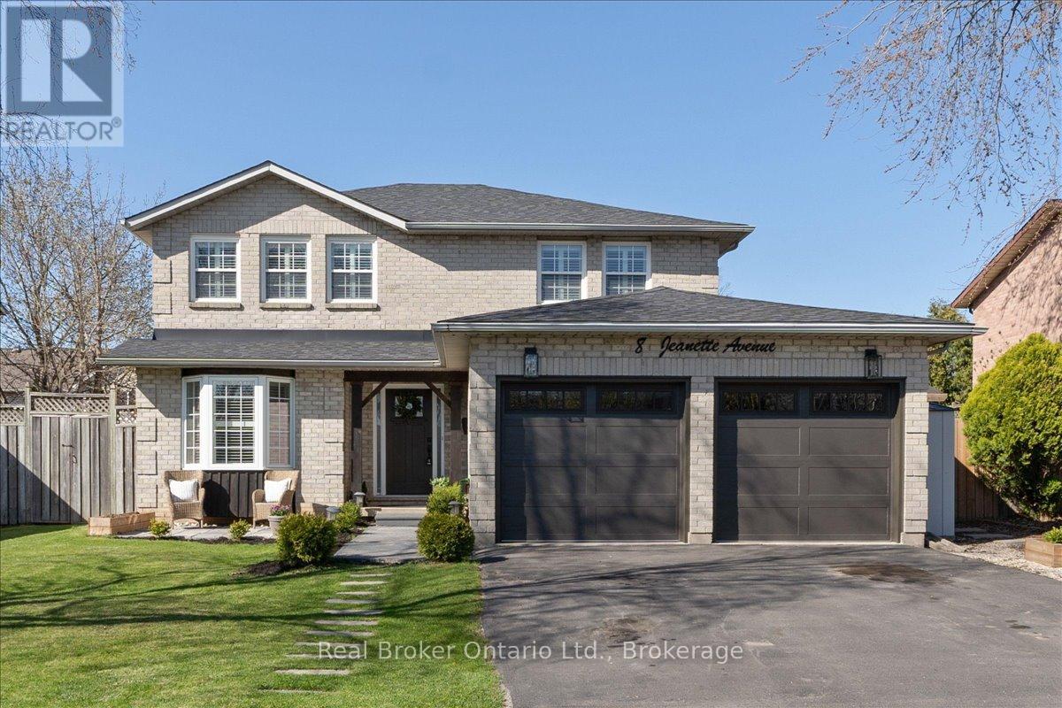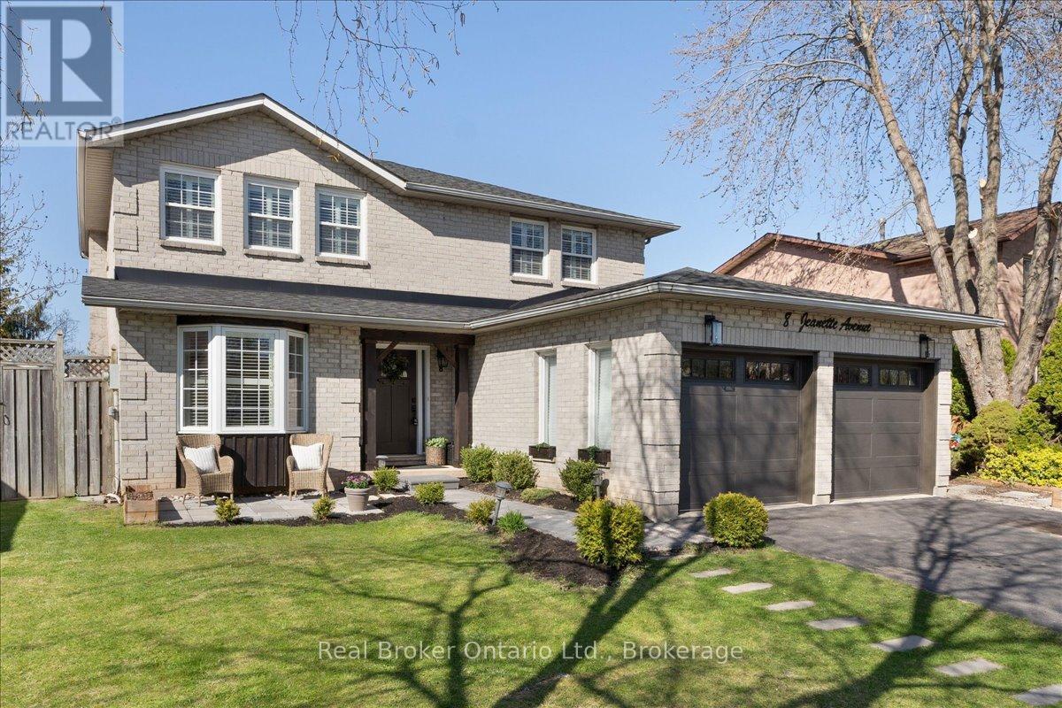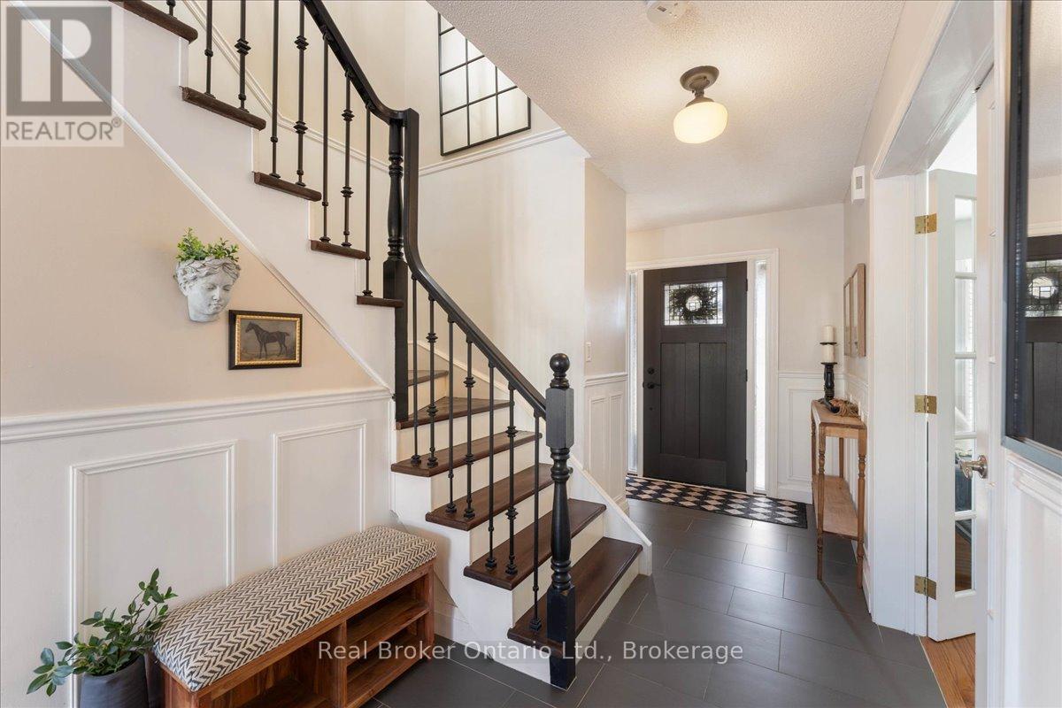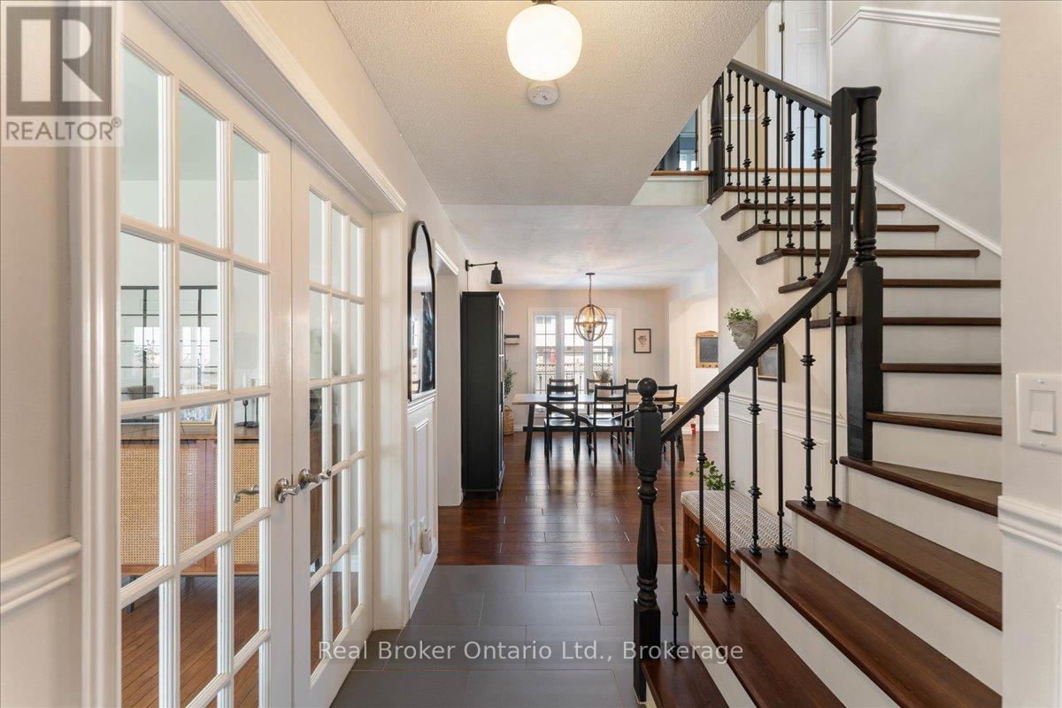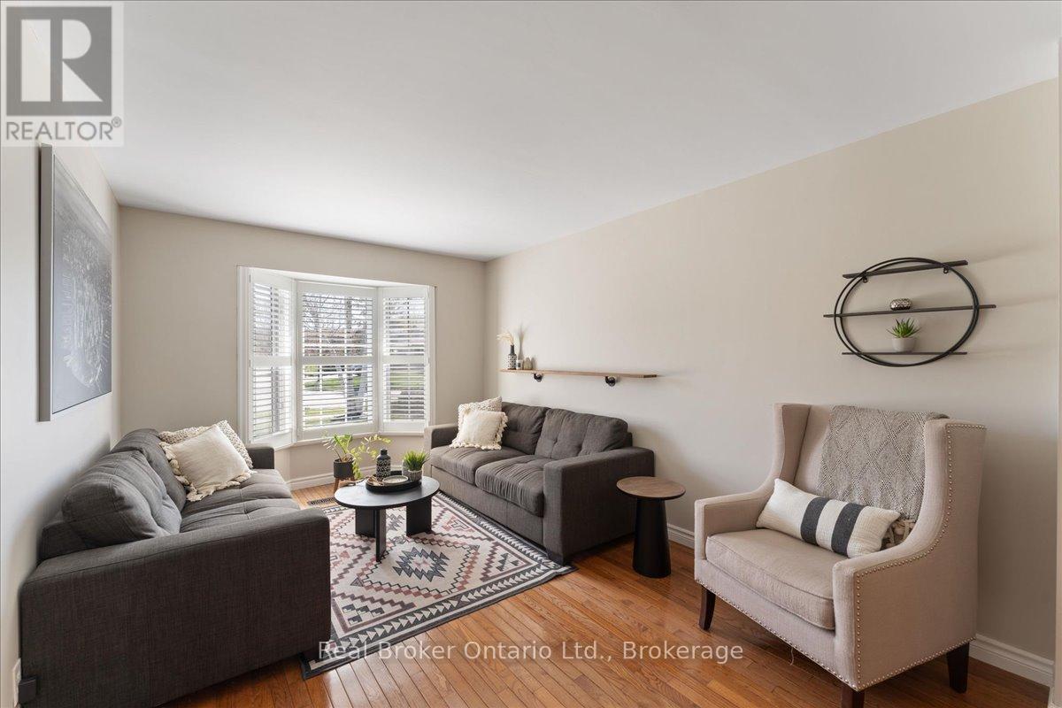8 Jeanette Avenue Grimsby, Ontario L3M 5B4
$1,199,900
This upgraded 4+1 bedroom 3.5 bath home is located on a quiet family friendly street in desired Grimsby Beach.with a cul de sac and park conveniently located a few houses away. Take a walk around the corner and you'll discover beautiful Nelles Beach Park. Extensive updates in 2019 and 2022 including open concept kitchen/dining with new stainless steel appliances and beautiful gleaming white quartz counter tops. Hardwood floors and California shutters throughout. New roof, windows, furnace, garage doors and custom front door. Bathrooms are also updated. Take a step outside the double French doors to a gorgeous heated salt water pool (2019) with new salt cell (2024). Check it out! You wont be disappointed! (id:61852)
Property Details
| MLS® Number | X12220280 |
| Property Type | Single Family |
| Community Name | 540 - Grimsby Beach |
| AmenitiesNearBy | Place Of Worship, Hospital, Marina |
| CommunityFeatures | School Bus |
| Features | Cul-de-sac |
| ParkingSpaceTotal | 5 |
| PoolType | On Ground Pool |
Building
| BathroomTotal | 4 |
| BedroomsAboveGround | 4 |
| BedroomsBelowGround | 1 |
| BedroomsTotal | 5 |
| Age | 31 To 50 Years |
| Appliances | Dishwasher, Dryer, Stove, Washer, Window Coverings, Refrigerator |
| BasementDevelopment | Finished |
| BasementType | Full (finished) |
| ConstructionStyleAttachment | Detached |
| CoolingType | Central Air Conditioning |
| ExteriorFinish | Brick |
| FireProtection | Security System |
| FireplacePresent | Yes |
| FlooringType | Hardwood |
| FoundationType | Poured Concrete |
| HalfBathTotal | 2 |
| HeatingFuel | Natural Gas |
| HeatingType | Forced Air |
| StoriesTotal | 2 |
| SizeInterior | 2000 - 2500 Sqft |
| Type | House |
| UtilityWater | Municipal Water |
Parking
| Attached Garage | |
| Garage |
Land
| Acreage | No |
| LandAmenities | Place Of Worship, Hospital, Marina |
| Sewer | Sanitary Sewer |
| SizeDepth | 100 Ft |
| SizeFrontage | 60 Ft |
| SizeIrregular | 60 X 100 Ft |
| SizeTotalText | 60 X 100 Ft|under 1/2 Acre |
| ZoningDescription | R1 |
Rooms
| Level | Type | Length | Width | Dimensions |
|---|---|---|---|---|
| Second Level | Primary Bedroom | 3.6 m | 5.6 m | 3.6 m x 5.6 m |
| Second Level | Bedroom 2 | 3.7 m | 3 m | 3.7 m x 3 m |
| Second Level | Bedroom 3 | 4 m | 3 m | 4 m x 3 m |
| Second Level | Bedroom 4 | 3.9 m | 3.6 m | 3.9 m x 3.6 m |
| Basement | Bedroom 5 | 3.3 m | 3.8 m | 3.3 m x 3.8 m |
| Basement | Laundry Room | 3.6 m | 3.9 m | 3.6 m x 3.9 m |
| Basement | Recreational, Games Room | 6.8 m | 4.7 m | 6.8 m x 4.7 m |
| Main Level | Family Room | 3.1 m | 5.4 m | 3.1 m x 5.4 m |
| Main Level | Living Room | 3.1 m | 4.6 m | 3.1 m x 4.6 m |
| Main Level | Dining Room | 3.1 m | 4.3 m | 3.1 m x 4.3 m |
| Main Level | Kitchen | 3.6 m | 5.2 m | 3.6 m x 5.2 m |
| Main Level | Mud Room | 3.6 m | 1.8 m | 3.6 m x 1.8 m |
Interested?
Contact us for more information
Scott Benson
Broker
4145 North Service Rd - 2nd Floor #c
Burlington, Ontario M5X 1E3
Angelo Ricci
Salesperson
4145 North Service Rd - 2nd Floor
Burlington, Ontario L7L 4X6
