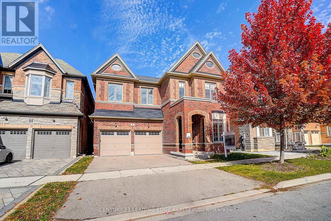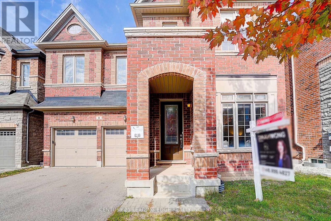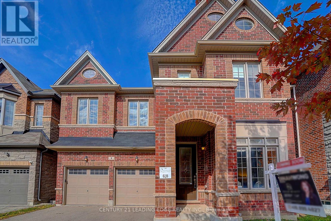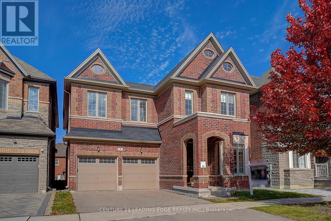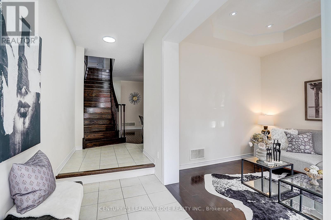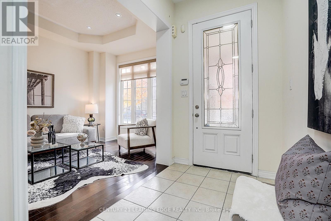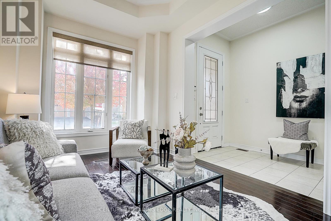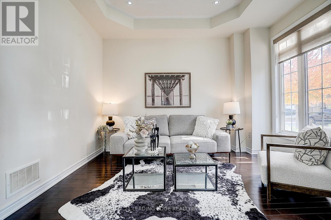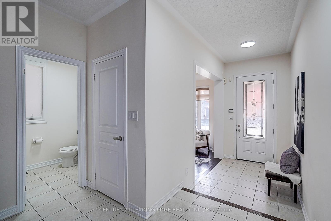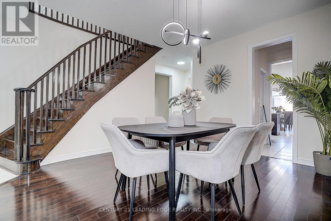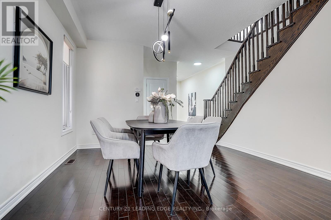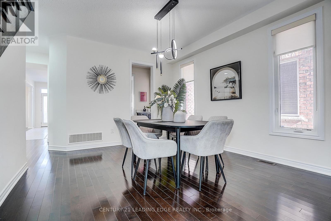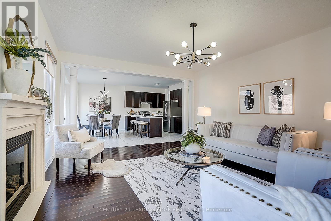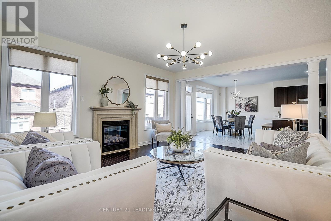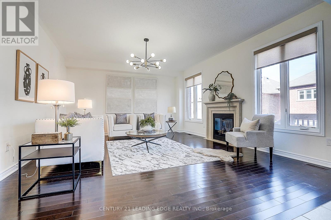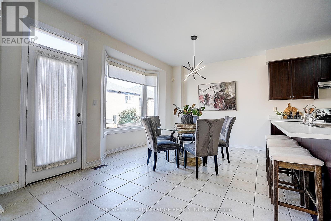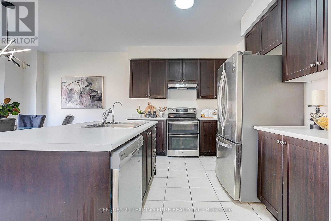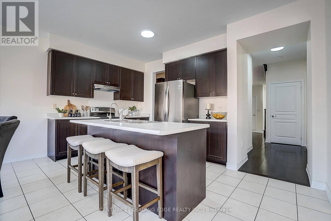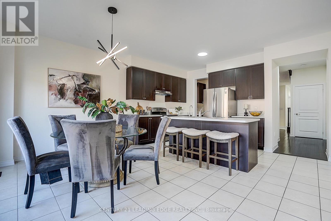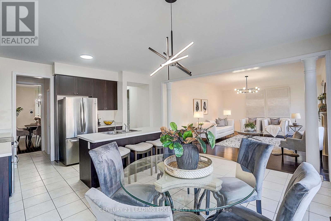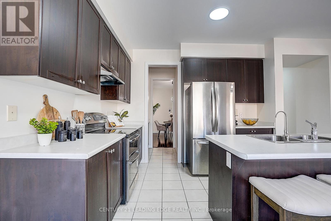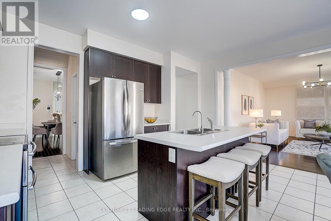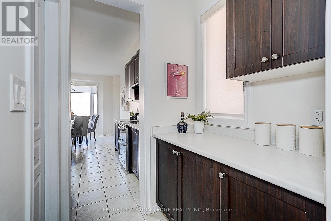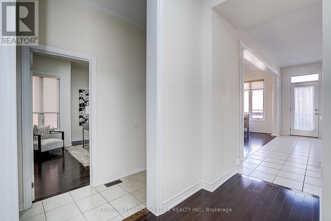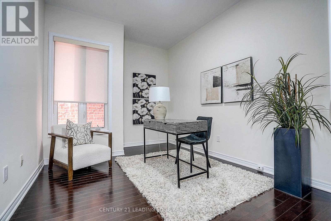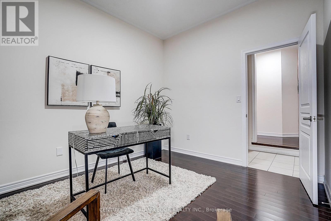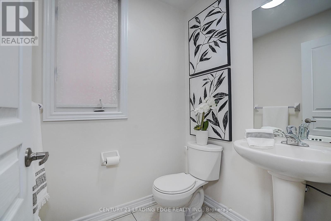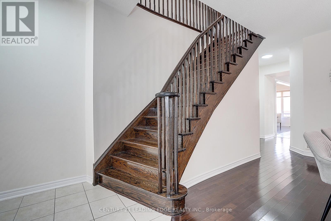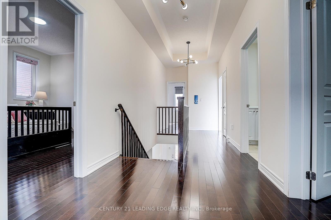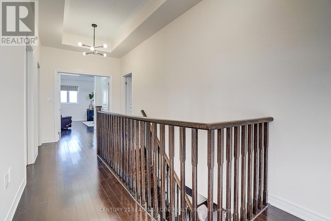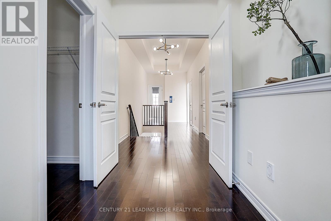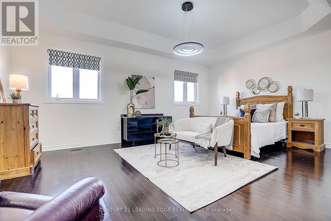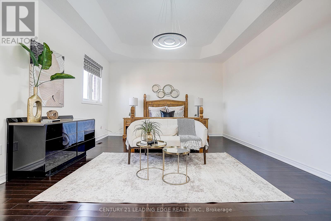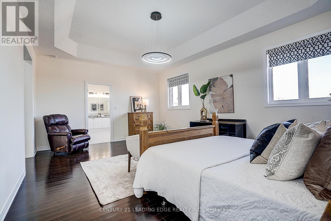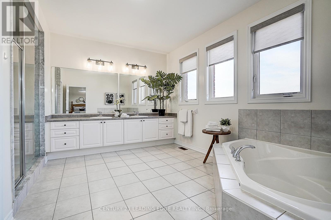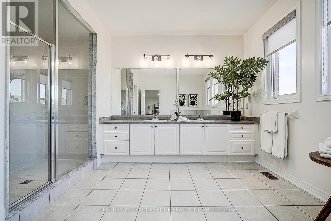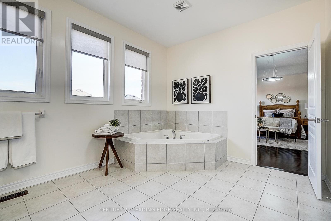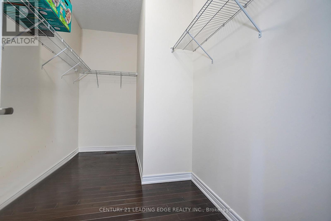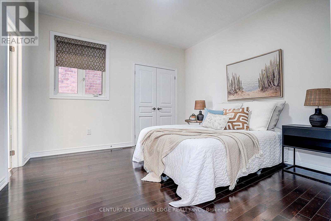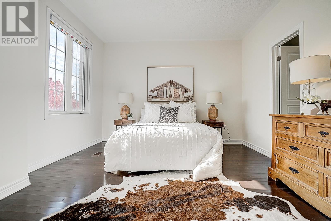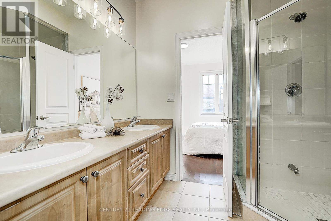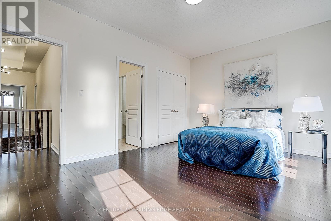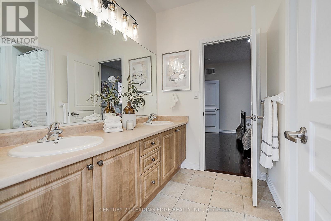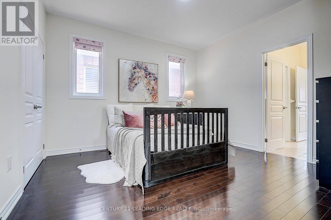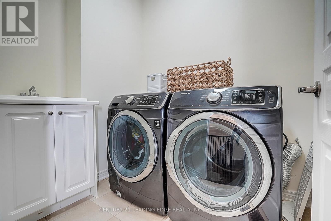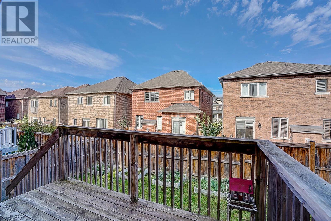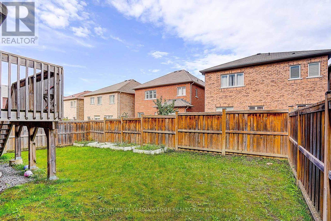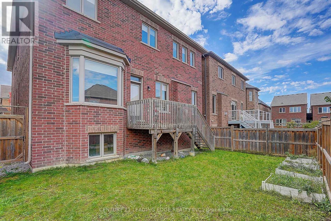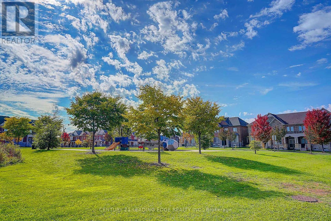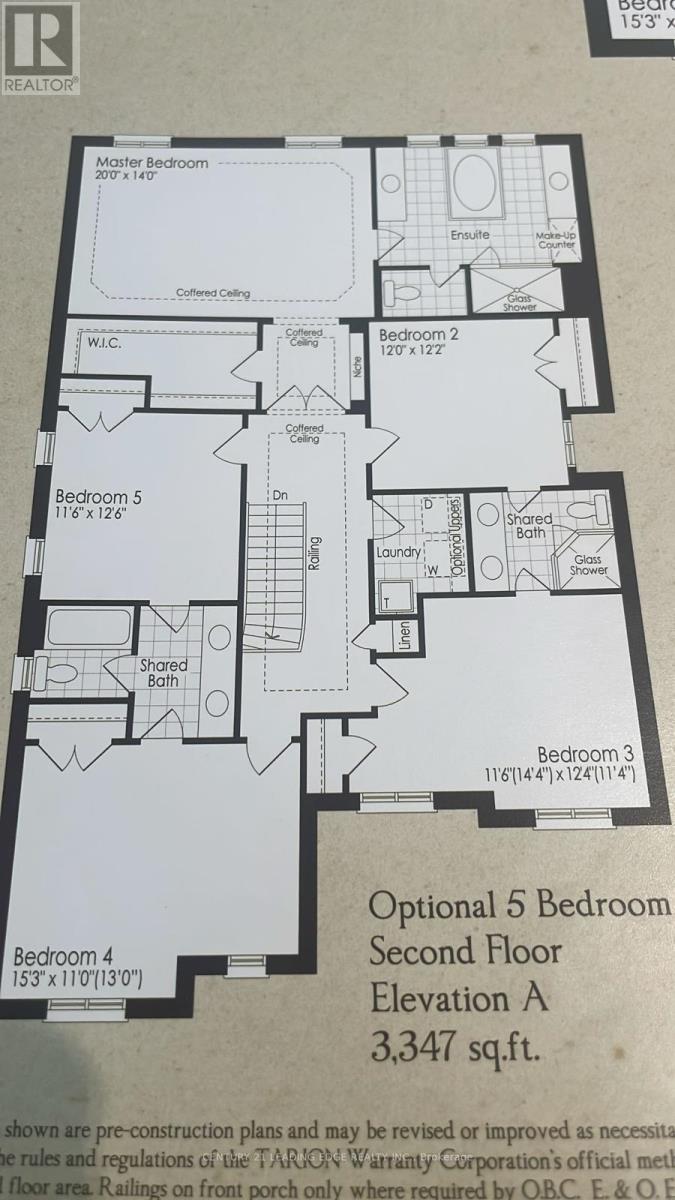8 Hubner Avenue Markham, Ontario L6C 0S8
$2,088,000
Welcome to 8 Hubner Avenue - a beautifully maintained south-facing home that perfectly blends comfort, style, and functionality. Nestled in the highly sought-after Berczy community, this residence offers a bright, open-concept layout with soaring 9 ft ceilings on main and second floor, gleaming hardwood floors throughout, and a cozy fireplace that sets the perfect tone for family gatherings. The spacious kitchen features sleek stainless steel appliances and a lovely breakfast area with a bay window that fills the space with natural light. A versatile den on the main floor provides the perfect work-from-home space or study area. Upstairs, the primary suite is a true retreat, featuring a 5-piece ensuite and a large walk-in closet. You'll also find 4 generously sized bedrooms, each with a semi-ensuite for added convenience and privacy, along with a second-floor laundry for everyday ease. This property offers direct access to the garage and is ideally located in a family-friendly neighbourhood, just steps from a beautiful park and minutes from top-rated schools. Top rated schools nearby: Pierre Elliott Trudeau H.S. & Castlemore P.S.*Walking Distance To Berczy Park. Make this your next family dream home! (id:61852)
Open House
This property has open houses!
2:00 pm
Ends at:4:00 pm
Property Details
| MLS® Number | N12471700 |
| Property Type | Single Family |
| Neigbourhood | Berczy Village |
| Community Name | Berczy |
| EquipmentType | Water Heater |
| ParkingSpaceTotal | 4 |
| RentalEquipmentType | Water Heater |
Building
| BathroomTotal | 4 |
| BedroomsAboveGround | 5 |
| BedroomsBelowGround | 1 |
| BedroomsTotal | 6 |
| Amenities | Fireplace(s) |
| Appliances | Central Vacuum, Dishwasher, Dryer, Garage Door Opener, Alarm System, Stove, Washer, Window Coverings, Refrigerator |
| BasementDevelopment | Unfinished |
| BasementType | N/a (unfinished) |
| ConstructionStyleAttachment | Detached |
| CoolingType | Central Air Conditioning |
| ExteriorFinish | Brick |
| FireplacePresent | Yes |
| FlooringType | Hardwood |
| HalfBathTotal | 1 |
| HeatingFuel | Natural Gas |
| HeatingType | Forced Air |
| StoriesTotal | 2 |
| SizeInterior | 3000 - 3500 Sqft |
| Type | House |
| UtilityWater | Municipal Water |
Parking
| Garage |
Land
| Acreage | No |
| Sewer | Sanitary Sewer |
| SizeDepth | 90 Ft ,3 In |
| SizeFrontage | 42 Ft |
| SizeIrregular | 42 X 90.3 Ft |
| SizeTotalText | 42 X 90.3 Ft |
Rooms
| Level | Type | Length | Width | Dimensions |
|---|---|---|---|---|
| Second Level | Primary Bedroom | 4.29 m | 6.11 m | 4.29 m x 6.11 m |
| Second Level | Bedroom 2 | 3.8 m | 3.5 m | 3.8 m x 3.5 m |
| Second Level | Bedroom 3 | 3.98 m | 4.68 m | 3.98 m x 4.68 m |
| Second Level | Bedroom 4 | 3.77 m | 4.88 m | 3.77 m x 4.88 m |
| Second Level | Bedroom 5 | 3.71 m | 3.57 m | 3.71 m x 3.57 m |
| Main Level | Living Room | 3.73 m | 2.78 m | 3.73 m x 2.78 m |
| Main Level | Dining Room | 4.05 m | 3.66 m | 4.05 m x 3.66 m |
| Main Level | Family Room | 4.64 m | 5.41 m | 4.64 m x 5.41 m |
| Main Level | Kitchen | 5.7 m | 4.74 m | 5.7 m x 4.74 m |
| Main Level | Den | 3.05 m | 4.06 m | 3.05 m x 4.06 m |
https://www.realtor.ca/real-estate/29009606/8-hubner-avenue-markham-berczy-berczy
Interested?
Contact us for more information
Dinah Wong
Broker
165 Main Street North
Markham, Ontario L3P 1Y2
