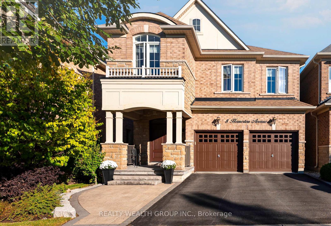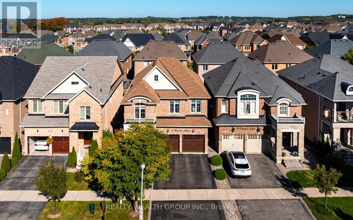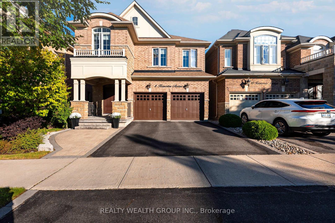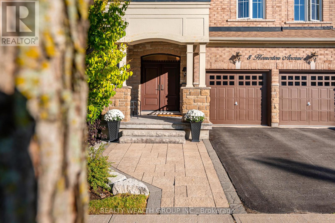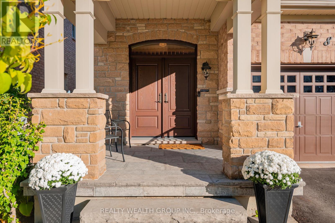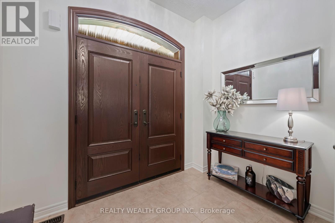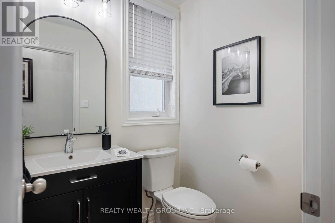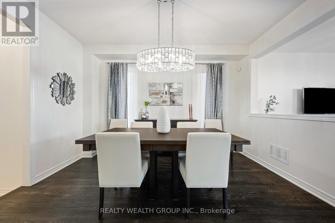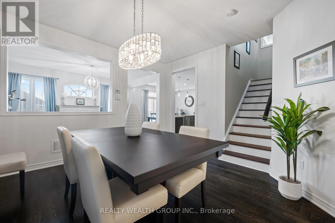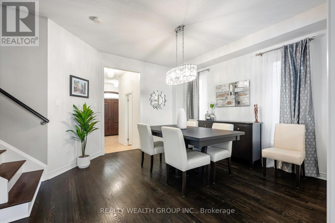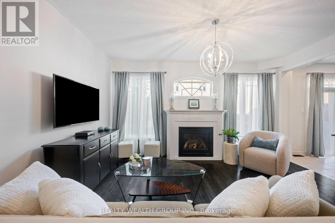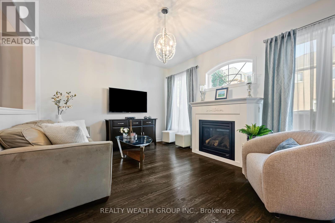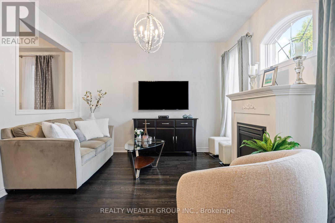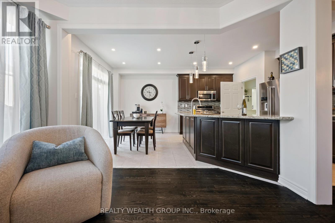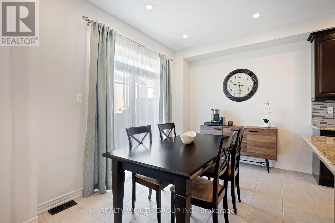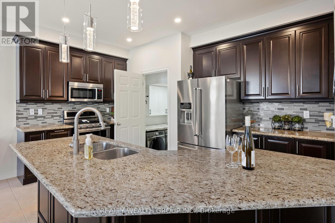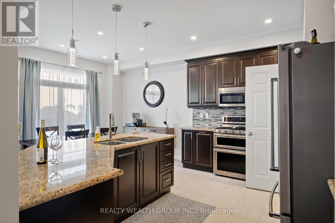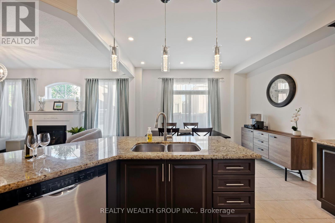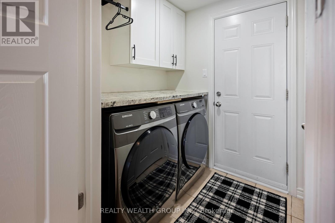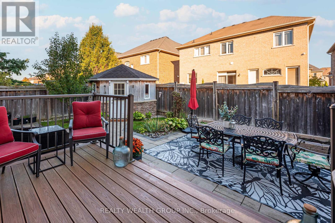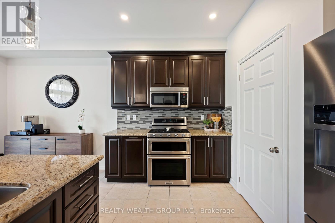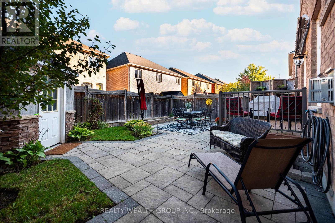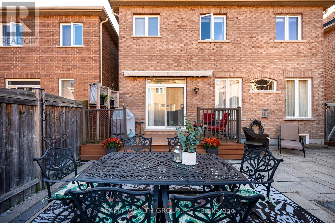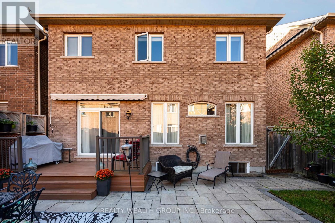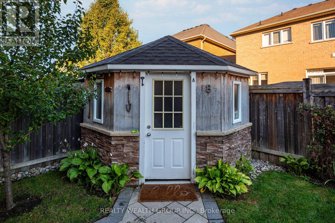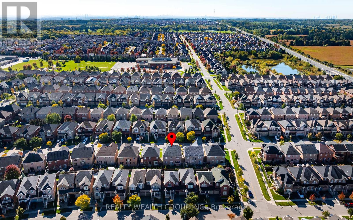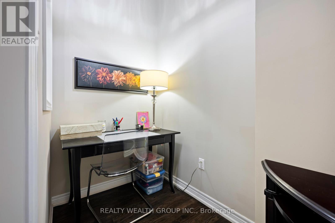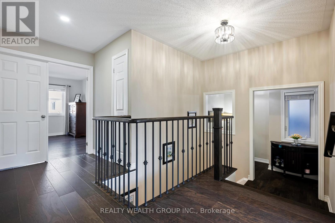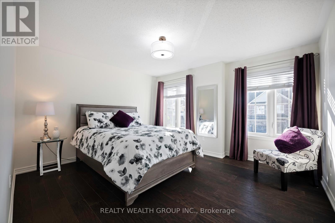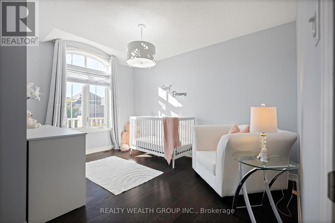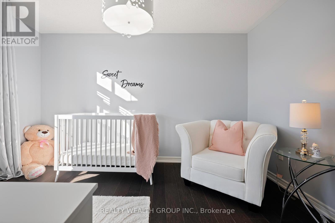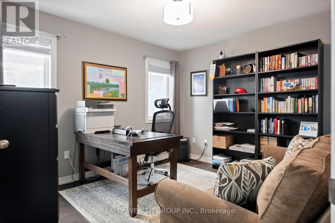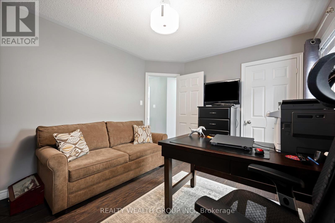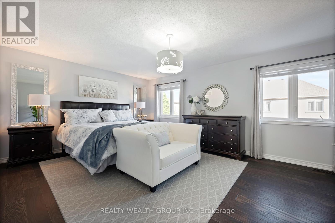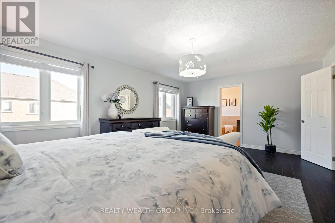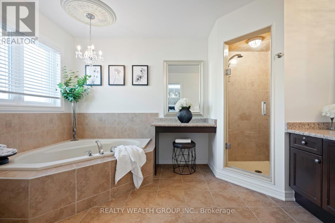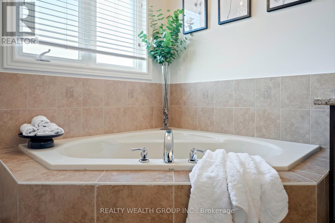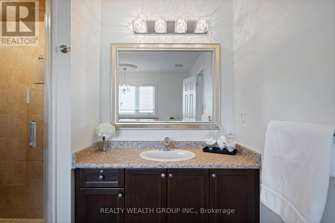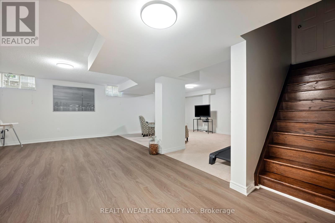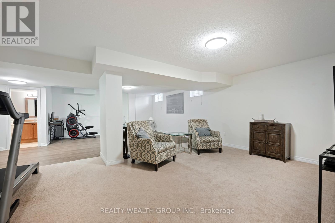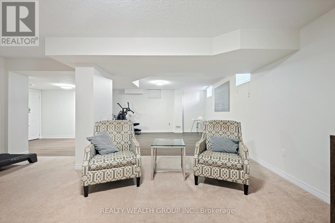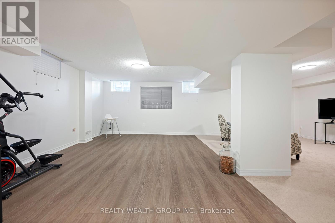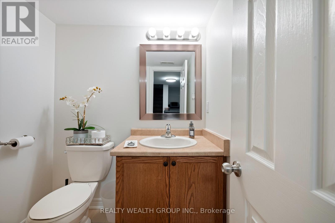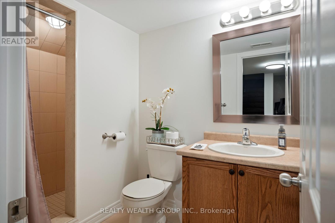8 Homerton Avenue Richmond Hill, Ontario L4E 0V9
$1,488,888
Welcome to 8 Homerton Avenue, the perfect Family home in the heart of Oak Ridges, walking distance to schools and local parks! This beautifully maintained, turnkey home is nestled in a highly sought after community, with four spacious bedrooms and bathrooms this thoughtfully designed home is ideal for a growing family looking for comfort, space and convenience. From the moment you step inside, you are greeted with an airy and elegant atmosphere with 9ft ceilings and hardwood flooring throughout this home will not disappoint! The open concept living and dining areas flow seamlessly into a modern kitchen, making entertaining and family gatherings a breeze. Upstairs you will find 4 generously sized bedrooms, including a luxurious Primary Bedroom with spa like ensuite and ample closet space. The fully finished basement offers endless possibilities- design it as an ultimate games room, cozy family movie retreat or home gym complete with convenient 3 pc bath! Located minuets from the vibrant Yonge Street corridor with shops, dining, and transit this home offers the perfect blend of suburban tranquility and urban convenience (id:61852)
Property Details
| MLS® Number | N12445621 |
| Property Type | Single Family |
| Community Name | Oak Ridges |
| AmenitiesNearBy | Public Transit, Schools |
| EquipmentType | Water Heater |
| Features | Flat Site |
| ParkingSpaceTotal | 4 |
| RentalEquipmentType | Water Heater |
| Structure | Porch |
| ViewType | View |
Building
| BathroomTotal | 4 |
| BedroomsAboveGround | 4 |
| BedroomsTotal | 4 |
| Amenities | Fireplace(s) |
| Appliances | Central Vacuum, Garage Door Opener Remote(s), Water Meter, Dishwasher, Dryer, Freezer, Garage Door Opener, Microwave, Range, Washer, Refrigerator |
| BasementDevelopment | Finished |
| BasementType | N/a (finished) |
| ConstructionStyleAttachment | Detached |
| CoolingType | Central Air Conditioning |
| ExteriorFinish | Brick, Stone |
| FireplacePresent | Yes |
| FireplaceTotal | 1 |
| FlooringType | Hardwood, Laminate, Carpeted, Ceramic |
| FoundationType | Insulated Concrete Forms |
| HalfBathTotal | 1 |
| HeatingFuel | Natural Gas |
| HeatingType | Forced Air |
| StoriesTotal | 2 |
| SizeInterior | 2000 - 2500 Sqft |
| Type | House |
| UtilityWater | Municipal Water |
Parking
| Attached Garage | |
| Garage |
Land
| Acreage | No |
| FenceType | Fenced Yard |
| LandAmenities | Public Transit, Schools |
| LandscapeFeatures | Landscaped |
| Sewer | Sanitary Sewer |
| SizeDepth | 27 M |
| SizeFrontage | 11 M |
| SizeIrregular | 11 X 27 M |
| SizeTotalText | 11 X 27 M |
| ZoningDescription | Residential |
Rooms
| Level | Type | Length | Width | Dimensions |
|---|---|---|---|---|
| Second Level | Primary Bedroom | 5.79 m | 4.15 m | 5.79 m x 4.15 m |
| Second Level | Bedroom 2 | 4.11 m | 3.47 m | 4.11 m x 3.47 m |
| Second Level | Bedroom 3 | 3.38 m | 3.96 m | 3.38 m x 3.96 m |
| Second Level | Bedroom 4 | 3.23 m | 3.66 m | 3.23 m x 3.66 m |
| Second Level | Library | 1.4 m | 2.68 m | 1.4 m x 2.68 m |
| Basement | Recreational, Games Room | 8.23 m | 8.23 m | 8.23 m x 8.23 m |
| Main Level | Dining Room | 4.45 m | 3.25 m | 4.45 m x 3.25 m |
| Main Level | Living Room | 4.75 m | 3.65 m | 4.75 m x 3.65 m |
| Main Level | Kitchen | 3.99 m | 3.07 m | 3.99 m x 3.07 m |
| Main Level | Eating Area | 3.65 m | 2.74 m | 3.65 m x 2.74 m |
| Main Level | Laundry Room | 1.2 m | 2.35 m | 1.2 m x 2.35 m |
https://www.realtor.ca/real-estate/28953403/8-homerton-avenue-richmond-hill-oak-ridges-oak-ridges
Interested?
Contact us for more information
Sandra Mcqueen
Salesperson
1135 Stellar Drive Unit 3
Newmarket, Ontario L3Y 7B8
