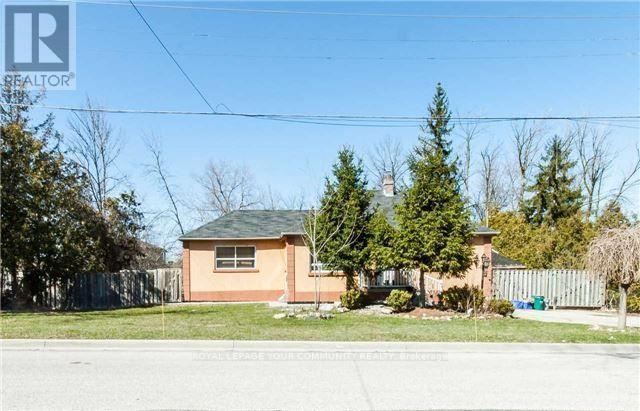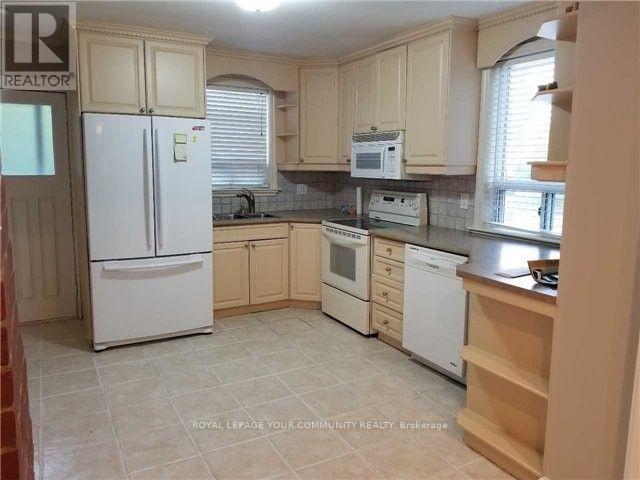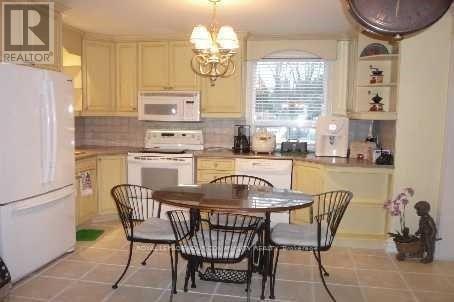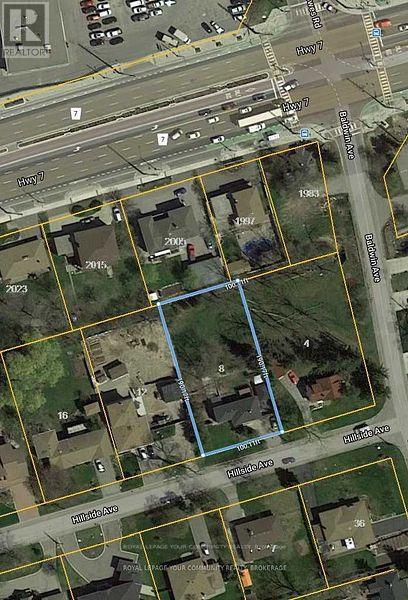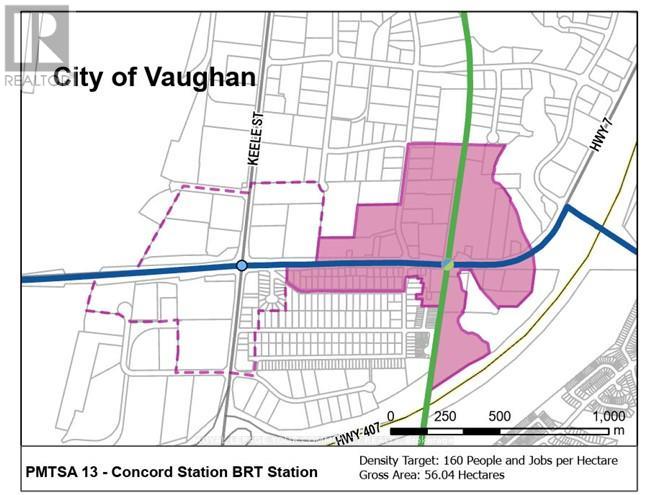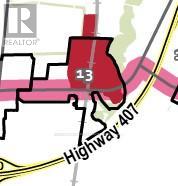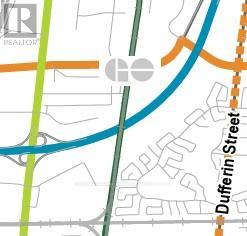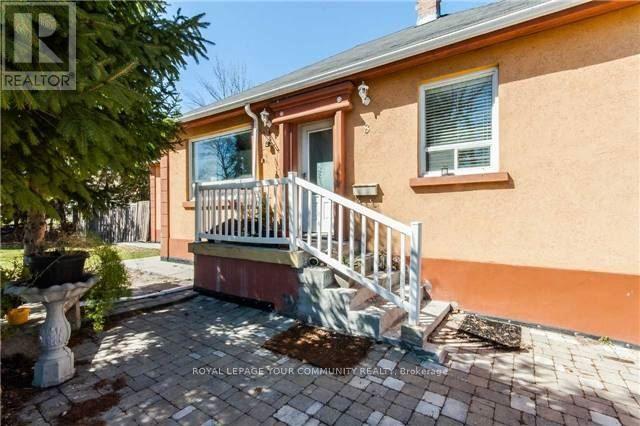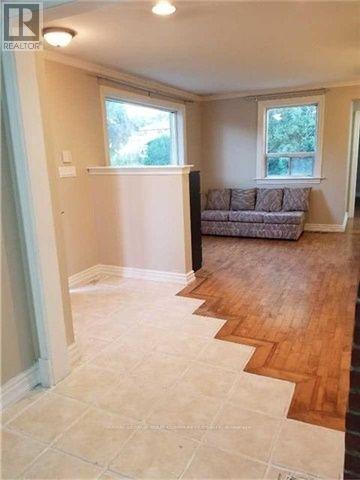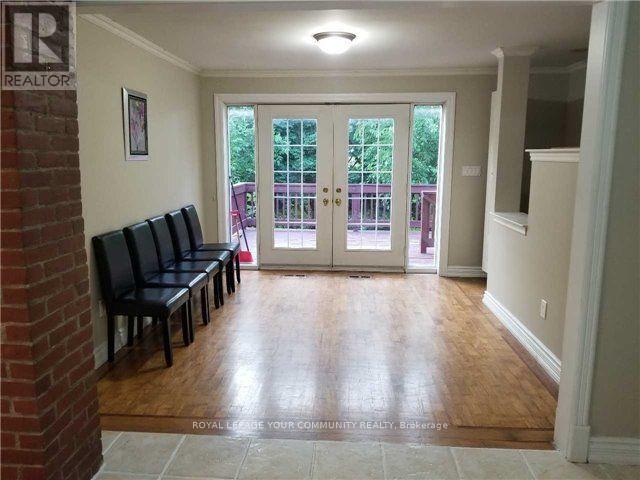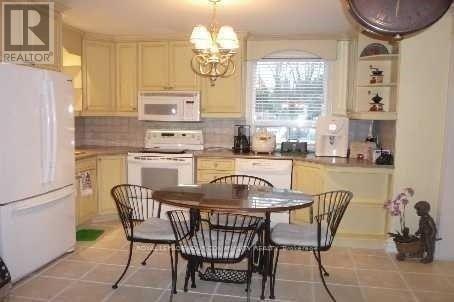8 Hillside Avenue Vaughan, Ontario L4K 1X1
$1,779,000
A detached Bungalow 3 bedroom with finished basement currently tennanted in good condition, live in and enjoy the future opportunity to secure a development site within a Protected Major Transit Station Area (MTSA), steps from the planned Concord GO Station. Situated near Vaughans emerging downtown core, TTC Subway, and just a short walk to York University, this property offers exceptional connectivity and access to top amenities.The sites wide frontage and location within the protected MTSA framework present strong redevelopment potential, including the possibility of lot division to semi's, towns and stacked, or higher-density residential forms up to potentially 5 storeys, subject to municipal approvals. A prime investment in one of Vaughans fastest-growing transit-oriented communities, the subject site is within the Primary Corridor and Strategic Growth Area for Vaughan (id:61852)
Property Details
| MLS® Number | N12419495 |
| Property Type | Single Family |
| Community Name | Concord |
| ParkingSpaceTotal | 6 |
Building
| BathroomTotal | 2 |
| BedroomsAboveGround | 3 |
| BedroomsBelowGround | 1 |
| BedroomsTotal | 4 |
| Appliances | Water Heater, Water Meter, Dryer, Range, Washer |
| ArchitecturalStyle | Bungalow |
| BasementDevelopment | Finished |
| BasementFeatures | Walk Out |
| BasementType | N/a (finished) |
| ConstructionStyleAttachment | Detached |
| CoolingType | Central Air Conditioning |
| ExteriorFinish | Stucco |
| FlooringType | Hardwood |
| FoundationType | Block |
| HeatingFuel | Natural Gas |
| HeatingType | Forced Air |
| StoriesTotal | 1 |
| SizeInterior | 1100 - 1500 Sqft |
| Type | House |
| UtilityWater | Municipal Water |
Parking
| Detached Garage | |
| Garage |
Land
| Acreage | No |
| Sewer | Sanitary Sewer |
| SizeDepth | 190 Ft |
| SizeFrontage | 100 Ft |
| SizeIrregular | 100 X 190 Ft |
| SizeTotalText | 100 X 190 Ft |
Rooms
| Level | Type | Length | Width | Dimensions |
|---|---|---|---|---|
| Basement | Bedroom 4 | 5.6 m | 4.6 m | 5.6 m x 4.6 m |
| Ground Level | Living Room | 5.29 m | 3.91 m | 5.29 m x 3.91 m |
| Ground Level | Dining Room | 4.1 m | 3.5 m | 4.1 m x 3.5 m |
| Ground Level | Kitchen | 3.9 m | 3.7 m | 3.9 m x 3.7 m |
| Ground Level | Primary Bedroom | 3.56 m | 3.45 m | 3.56 m x 3.45 m |
| Ground Level | Bedroom 2 | 3.25 m | 2.55 m | 3.25 m x 2.55 m |
| Ground Level | Bedroom 3 | 3.25 m | 2.55 m | 3.25 m x 2.55 m |
Utilities
| Cable | Available |
| Electricity | Available |
| Sewer | Available |
https://www.realtor.ca/real-estate/28897293/8-hillside-avenue-vaughan-concord-concord
Interested?
Contact us for more information
Arash Fatemi
Broker
9411 Jane Street
Vaughan, Ontario L6A 4J3
