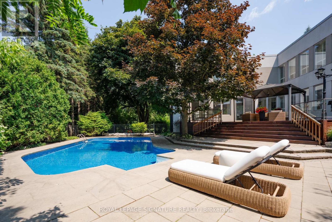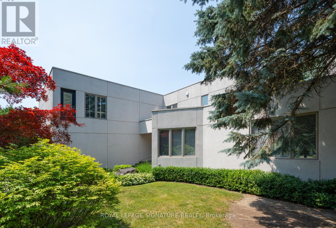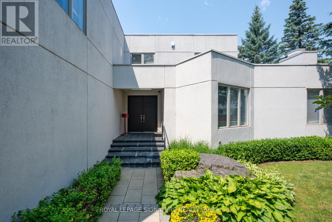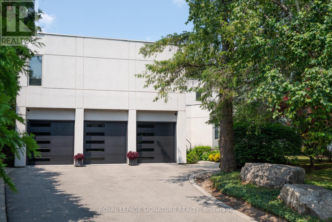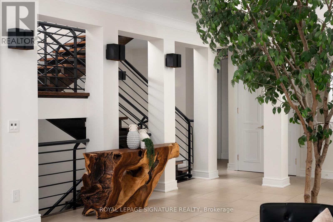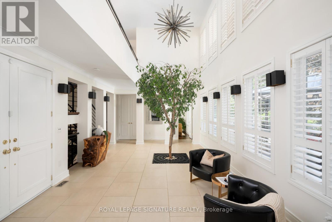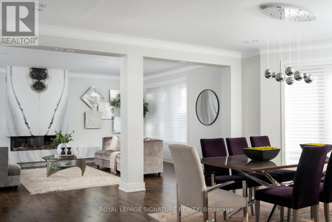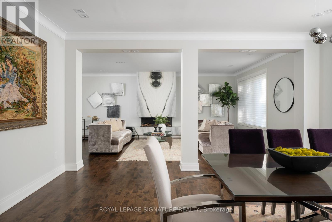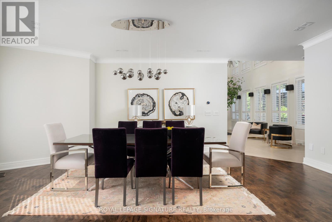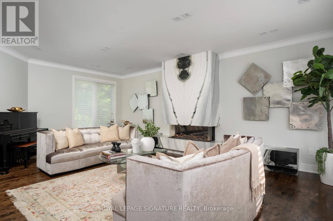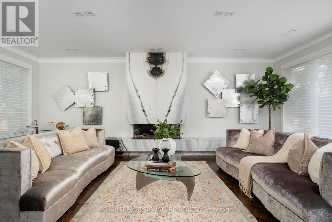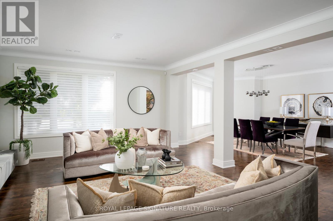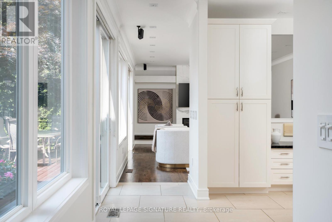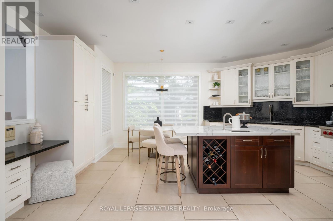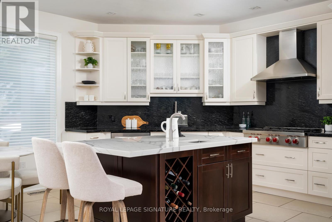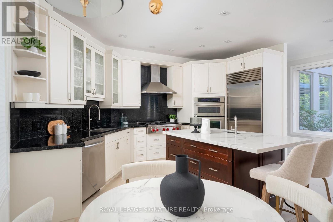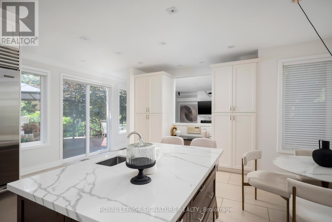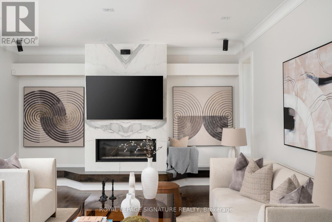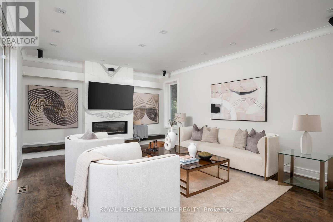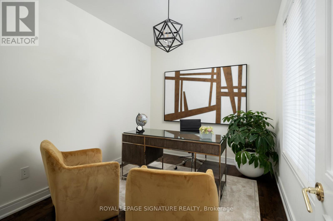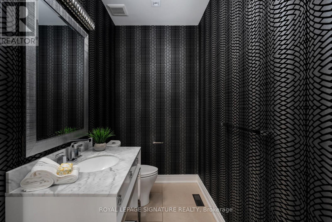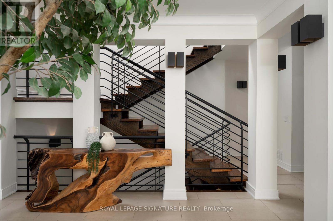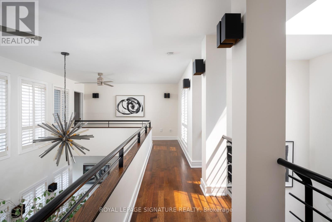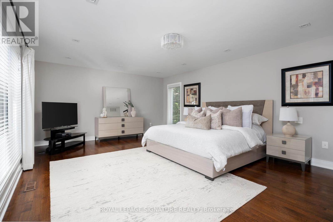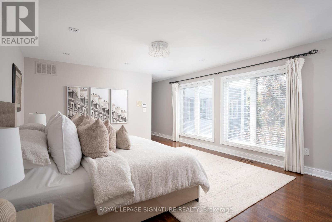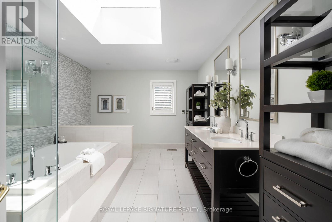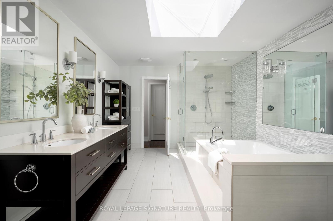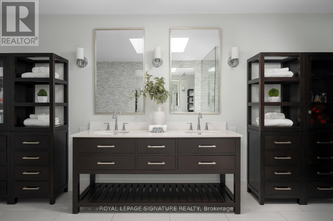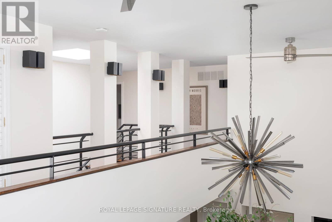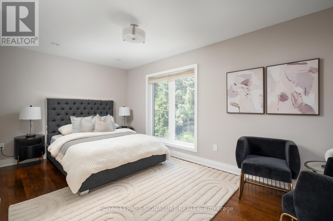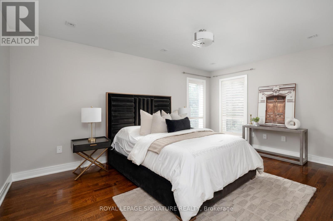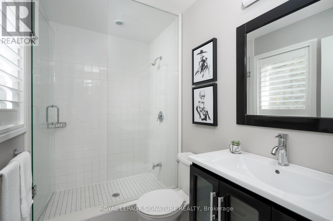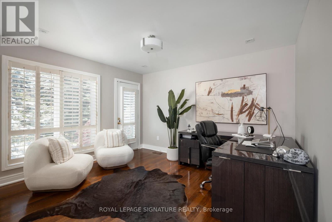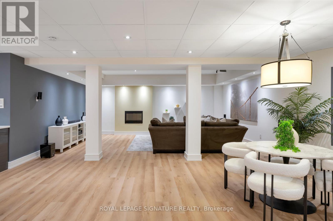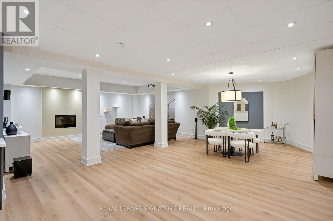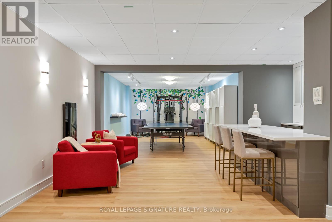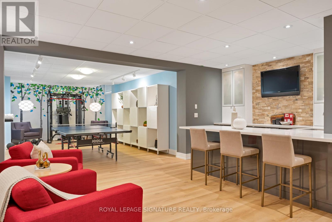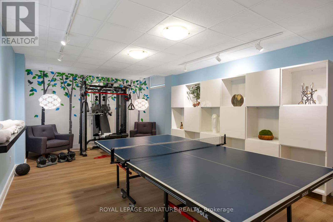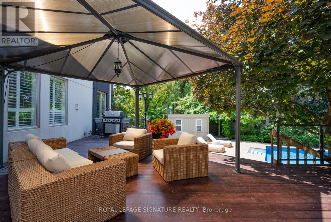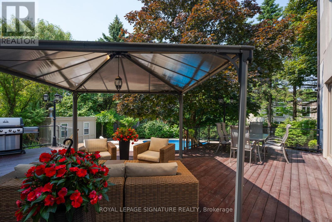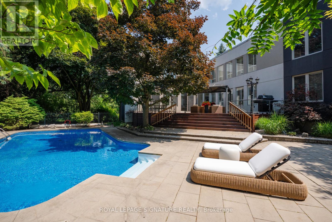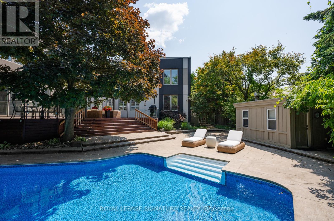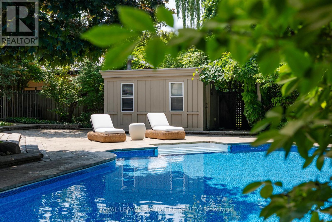8 Harrison Road Toronto, Ontario M2L 1V2
$5,950,000
A Private Oasis in the Heart of Toronto Tucked away in the prestigious Bayview & York Mills enclave, this architectural masterpiece offers an exceptional blend of modern luxury and timeless design. Set on an expansive 15,000+ sq.ft. lot, the home features over 6,000 sq.ft. of meticulously crafted living space that balances sophistication with comfort.A standout feature is the homes purposeful orientation expertly designed to capture natural light from multiple angles throughout the day. The result is a warm, luminous atmosphere that shifts beautifully with the sun, enhancing the homes airy, open feel.The main level showcases a seamless open-concept layout anchored by a dramatic book-matched marble fireplace, rich maple hardwood floors, and bespoke finishes throughout. The chefs kitchen is a showstopper, equipped with Sub-Zero and Wolf appliances, a large waterfall island, and direct flow into the family room. Two walkouts lead to a sprawling deck ideal for al fresco dining and effortless indoor-outdoor living.Upstairs, four generously sized bedrooms each feature their own ensuite. The primary suite is a private sanctuary, located in its own wing with a spa-like bathroom, oversized walk-in closet, and serene views of the landscaped grounds.The fully finished lower level is designed for entertaining and relaxation, complete with a wet bar, additional bedroom, and flexible space for a home theatre, gym, or playroom.Outside, the resort-style backyard offers a stunning oversized saltwater pool, expansive deck, and lush greenery perfect for hosting or unwinding in total privacy.This is a rare opportunity to own a sunlit, design-forward residence in one of Toronto's most sought-after neighbourhoods.Garage comes equipped with EV Plug & Epoxy flooring. (id:61852)
Property Details
| MLS® Number | C12273585 |
| Property Type | Single Family |
| Neigbourhood | North York |
| Community Name | St. Andrew-Windfields |
| EquipmentType | Water Heater |
| Features | Sump Pump |
| ParkingSpaceTotal | 10 |
| PoolType | Inground Pool |
| RentalEquipmentType | Water Heater |
Building
| BathroomTotal | 6 |
| BedroomsAboveGround | 4 |
| BedroomsBelowGround | 1 |
| BedroomsTotal | 5 |
| Appliances | Garage Door Opener Remote(s), Oven - Built-in, Central Vacuum, Intercom, Water Heater, Cooktop, Dryer, Home Theatre, Washer, Wet Bar, Wine Fridge, Refrigerator |
| BasementDevelopment | Finished |
| BasementFeatures | Walk Out |
| BasementType | N/a (finished) |
| ConstructionStyleAttachment | Detached |
| CoolingType | Central Air Conditioning |
| ExteriorFinish | Stucco |
| FireProtection | Alarm System, Monitored Alarm, Security System, Smoke Detectors |
| FireplacePresent | Yes |
| FlooringType | Hardwood |
| FoundationType | Unknown |
| HalfBathTotal | 1 |
| HeatingFuel | Natural Gas |
| HeatingType | Forced Air |
| StoriesTotal | 2 |
| SizeInterior | 3500 - 5000 Sqft |
| Type | House |
| UtilityWater | Municipal Water |
Parking
| Garage |
Land
| Acreage | No |
| Sewer | Sanitary Sewer |
| SizeDepth | 157 Ft ,6 In |
| SizeFrontage | 80 Ft |
| SizeIrregular | 80 X 157.5 Ft ; 118 At The Back |
| SizeTotalText | 80 X 157.5 Ft ; 118 At The Back |
Rooms
| Level | Type | Length | Width | Dimensions |
|---|---|---|---|---|
| Second Level | Primary Bedroom | 4.57 m | 5.89 m | 4.57 m x 5.89 m |
| Second Level | Bedroom 2 | 5.03 m | 3.85 m | 5.03 m x 3.85 m |
| Second Level | Bedroom 3 | 5.03 m | 4.08 m | 5.03 m x 4.08 m |
| Second Level | Bedroom 4 | 3.87 m | 5.26 m | 3.87 m x 5.26 m |
| Basement | Recreational, Games Room | 8.89 m | 6.4 m | 8.89 m x 6.4 m |
| Basement | Media | 4.1 m | 6.66 m | 4.1 m x 6.66 m |
| Basement | Bedroom 5 | 3.4 m | 3.26 m | 3.4 m x 3.26 m |
| Main Level | Living Room | 4.51 m | 6.84 m | 4.51 m x 6.84 m |
| Main Level | Dining Room | 4.57 m | 6.71 m | 4.57 m x 6.71 m |
| Main Level | Kitchen | 4.78 m | 5.89 m | 4.78 m x 5.89 m |
| Main Level | Family Room | 4.46 m | 5.87 m | 4.46 m x 5.87 m |
| Main Level | Office | 3.66 m | 2.75 m | 3.66 m x 2.75 m |
Interested?
Contact us for more information
Nima Khadem
Broker
8 Sampson Mews Suite 201 The Shops At Don Mills
Toronto, Ontario M3C 0H5
