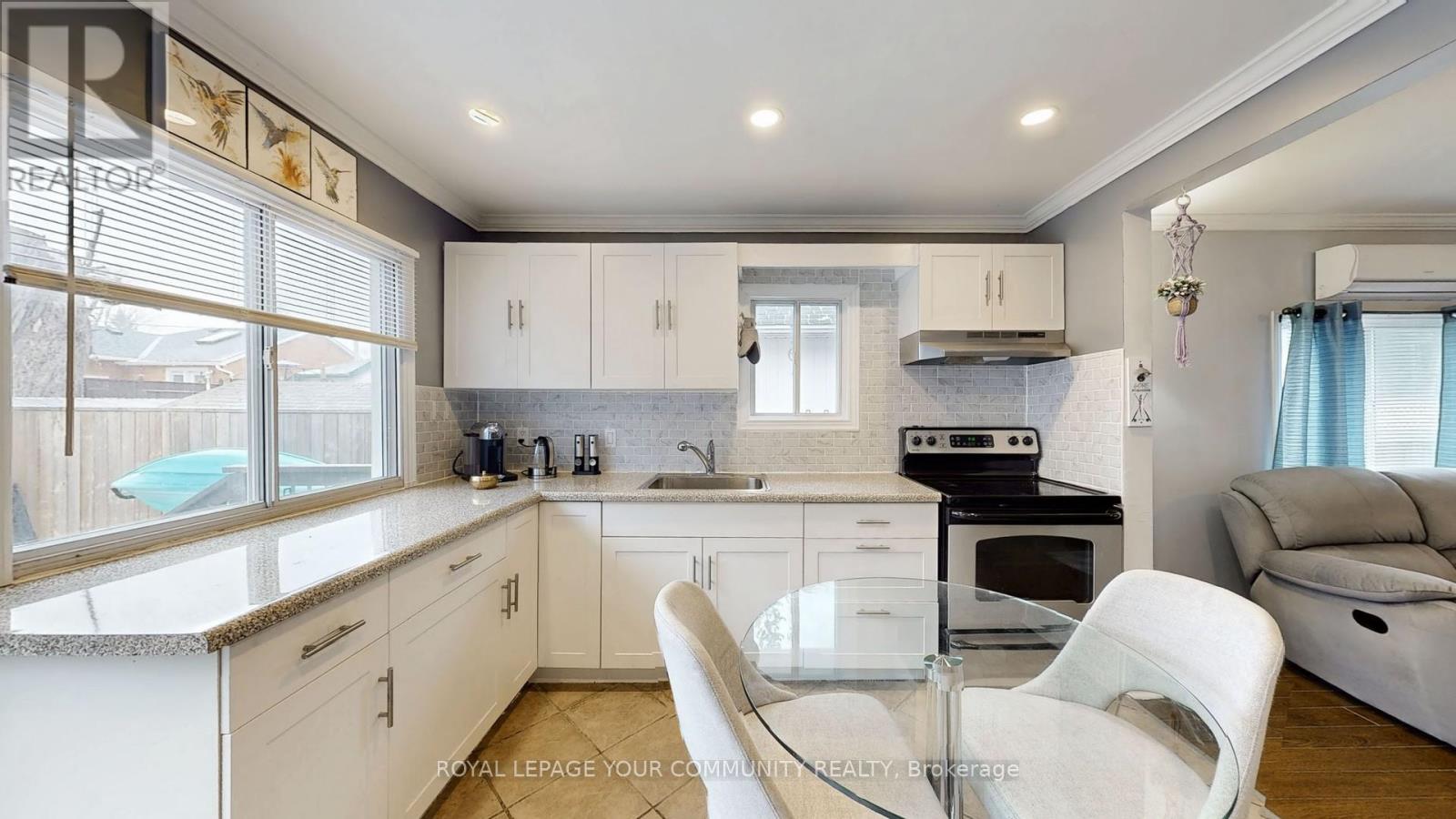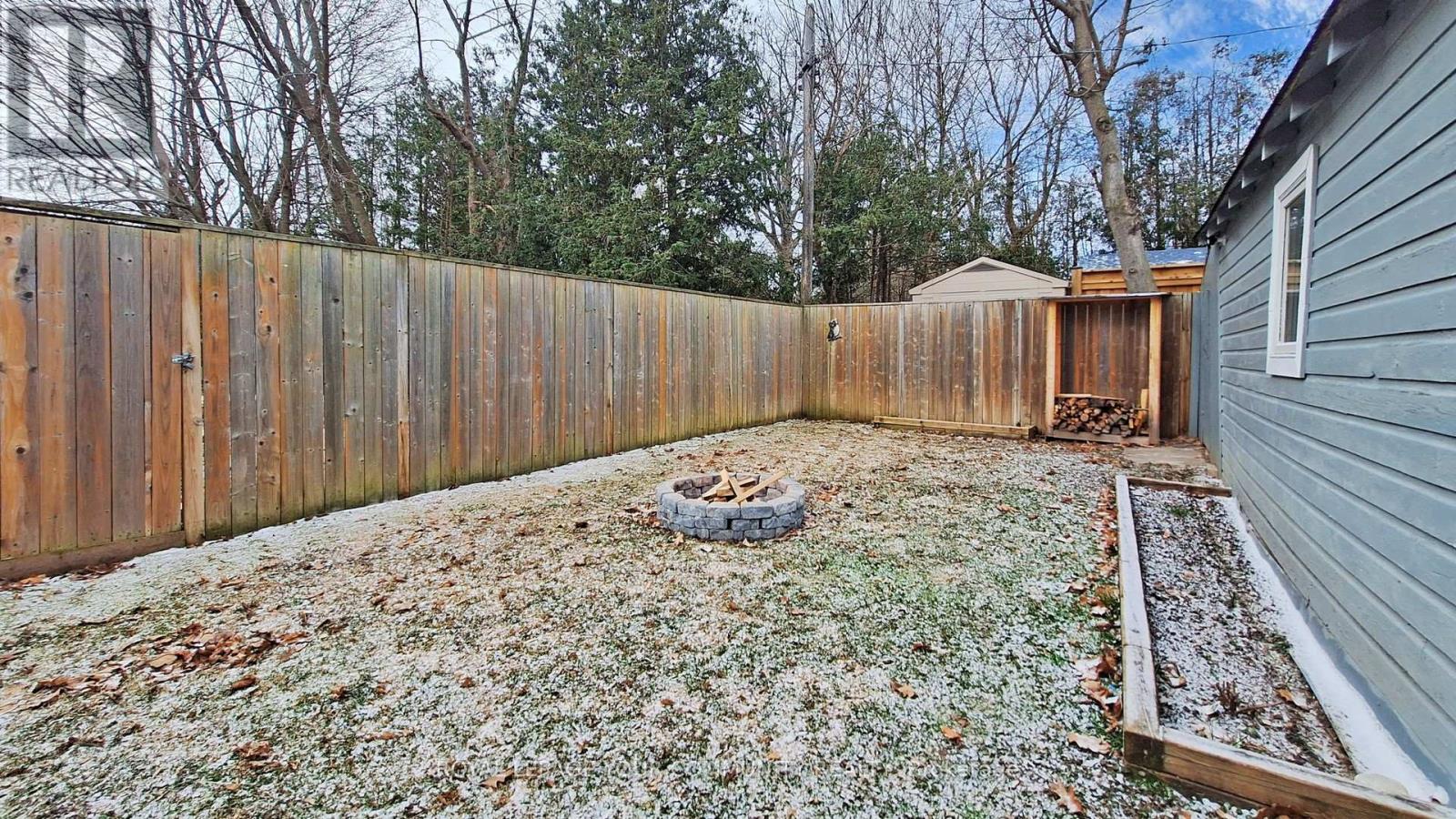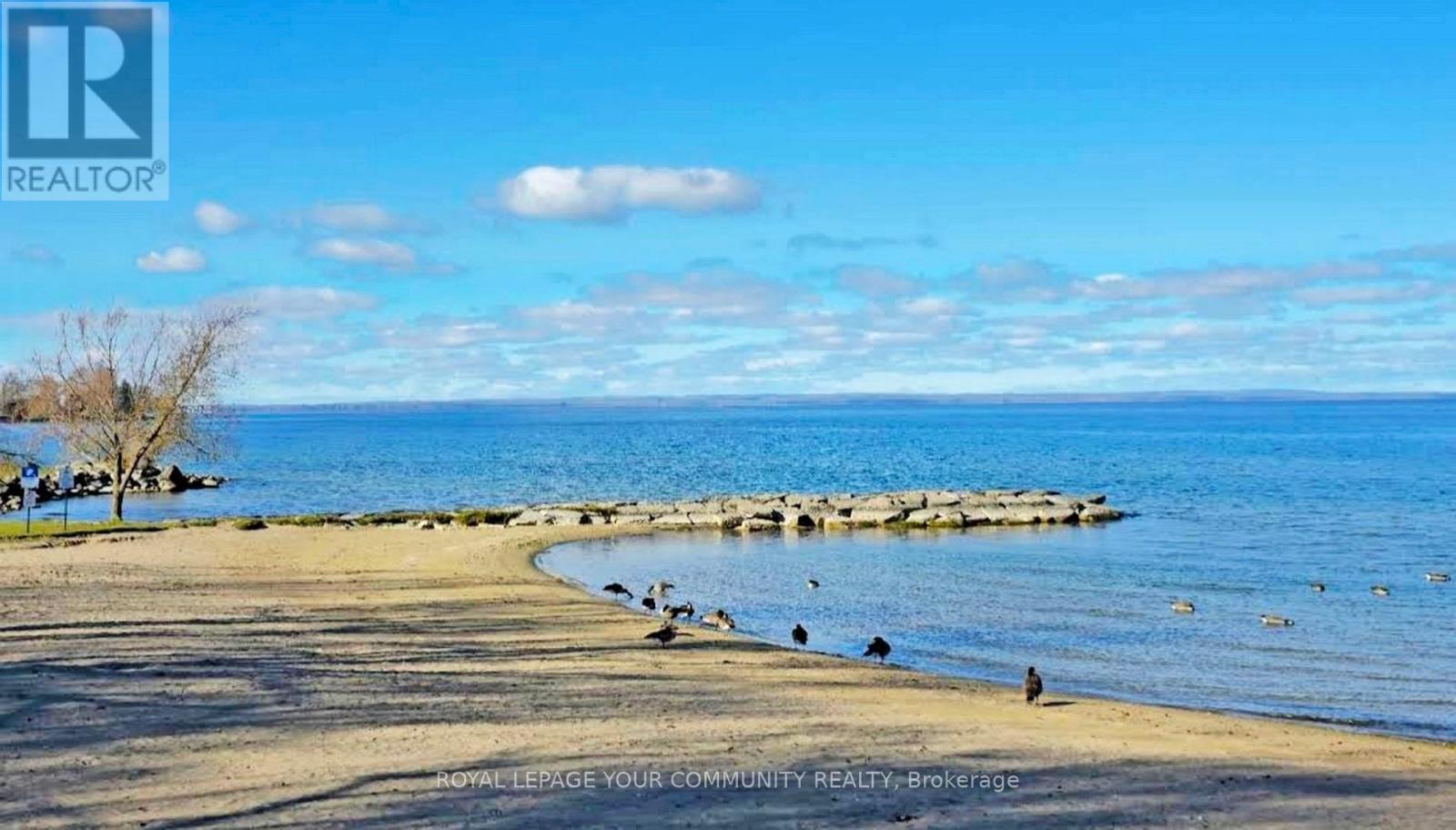8 Hardwood Drive Georgina, Ontario L0E 1L0
$625,000
Beautifully renovated 2-bedroom home just steps from the shores of Lake Simcoe! This charming, open-concept residence features a cozy living room with laminate flooring, elegant crown moulding, and a gas fireplace for added warmth and comfort. The modern eat-in kitchen was tastefully upgraded in 2021 & boasts soft-close cabinetry, stainless steel appliances, pot lights, a stylish backsplash, lazy Susans shelving, crown moulding, & a walk-out to a spacious deck with decorative iron spindles perfect for outdoor entertaining. The primary bedroom offers laminate flooring, crown moulding & a ceiling fan, while the second bedroom features a double closet, crown moulding, ceiling fan, and laminate flooring. The renovated 4-piece bthrm includes ceramic flooring, a glass tube closure, upgraded vanity & a new toilet. A convenient stackable washer and dryer are also included. An insulated sunroom with two front-facing window, laminate flooring, pot lights, and wood panel accents provides the ideal space for a home office or hobby room. The property features interlock stone front yard parking. No sidewalk. The detached garage sits on a concrete pad and offers hydro, a garage door opener with remote, &durable wood siding. The private, fully fenced backyard is perfect for entertaining, complete with a fire pit, garden area, and gated access on both sides of the home. Enjoy lake living just steps from Lake Simcoe, where you can take in stunning sunsets. Optional membership to the Glen Sibbald Beach Association provides access to a private dock, boat launch, & shoreline relaxation for just $75 annually (optional). Enjoy close proximity to local conveniences: grocery stores, restaurants, parks, recreation centre, beach, & schools. Additional Updates Include: Roof (2023), Eavestroughs (2012), Owned Tankless Water Heater, Fencing (2016). This turnkey property offers an incredible opportunity to enjoy lakeside living in a fully updated home with modern conveniences & timeless charm. (id:61852)
Open House
This property has open houses!
2:00 pm
Ends at:4:00 pm
Property Details
| MLS® Number | N12071475 |
| Property Type | Single Family |
| Neigbourhood | Jackson's Point |
| Community Name | Sutton & Jackson's Point |
| AmenitiesNearBy | Beach, Public Transit |
| CommunityFeatures | School Bus |
| EquipmentType | None |
| Features | Lighting, Carpet Free |
| ParkingSpaceTotal | 2 |
| RentalEquipmentType | None |
| Structure | Deck, Porch |
Building
| BathroomTotal | 1 |
| BedroomsAboveGround | 2 |
| BedroomsTotal | 2 |
| Amenities | Fireplace(s), Separate Heating Controls |
| Appliances | Garage Door Opener Remote(s), Water Heater - Tankless, Water Heater, Dryer, Hood Fan, Stove, Refrigerator |
| ArchitecturalStyle | Bungalow |
| BasementType | Crawl Space |
| ConstructionStyleAttachment | Detached |
| CoolingType | Wall Unit |
| ExteriorFinish | Vinyl Siding |
| FireProtection | Smoke Detectors |
| FireplacePresent | Yes |
| FlooringType | Laminate, Ceramic |
| FoundationType | Poured Concrete |
| HeatingFuel | Natural Gas |
| HeatingType | Other |
| StoriesTotal | 1 |
| Type | House |
| UtilityWater | Municipal Water |
Parking
| Detached Garage | |
| Garage |
Land
| Acreage | No |
| FenceType | Fenced Yard |
| LandAmenities | Beach, Public Transit |
| LandscapeFeatures | Landscaped |
| Sewer | Sanitary Sewer |
| SizeDepth | 102 Ft ,1 In |
| SizeFrontage | 30 Ft |
| SizeIrregular | 30.01 X 102.11 Ft |
| SizeTotalText | 30.01 X 102.11 Ft |
Rooms
| Level | Type | Length | Width | Dimensions |
|---|---|---|---|---|
| Main Level | Foyer | 1.3 m | 3.53 m | 1.3 m x 3.53 m |
| Main Level | Living Room | 5.87 m | 3.53 m | 5.87 m x 3.53 m |
| Main Level | Kitchen | 3.25 m | 3.51 m | 3.25 m x 3.51 m |
| Main Level | Primary Bedroom | 3.63 m | 2.29 m | 3.63 m x 2.29 m |
| Main Level | Bedroom 2 | 3.05 m | 2.29 m | 3.05 m x 2.29 m |
| Main Level | Bathroom | 2.29 m | 2.5 m | 2.29 m x 2.5 m |
| Main Level | Sunroom | 3.17 m | 2.24 m | 3.17 m x 2.24 m |
Utilities
| Cable | Available |
| Sewer | Installed |
Interested?
Contact us for more information
Tatiana Rolinsky
Salesperson
461 The Queensway South
Keswick, Ontario L4P 2C9













































