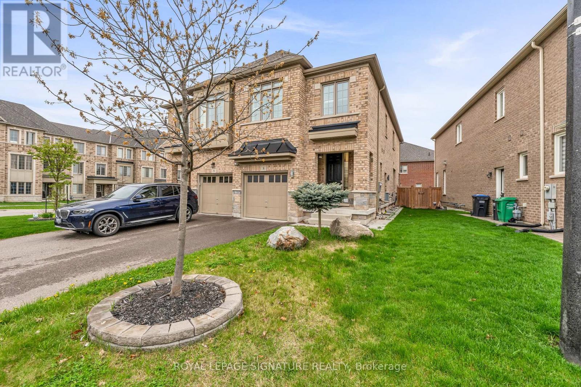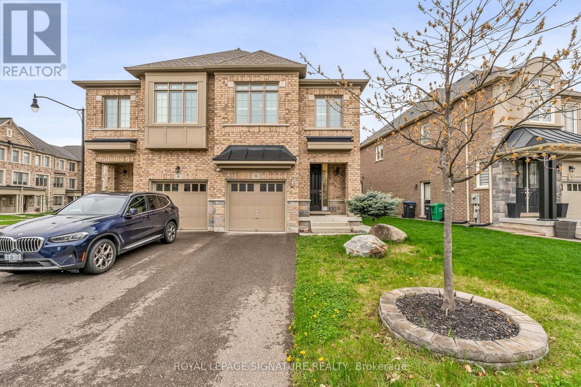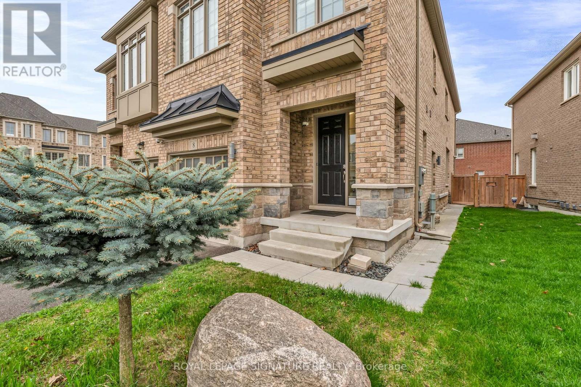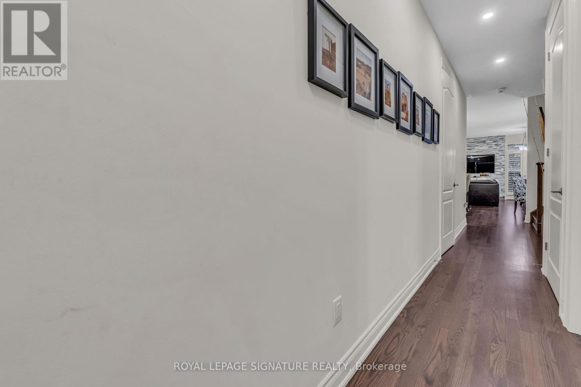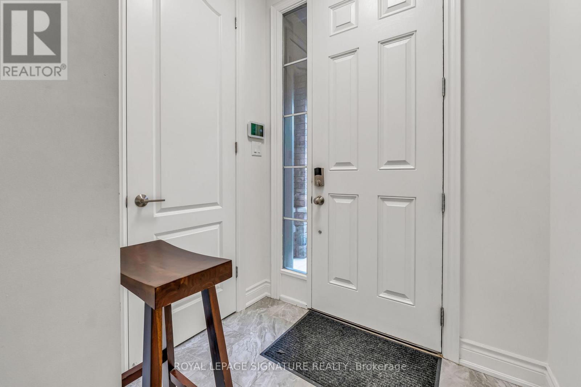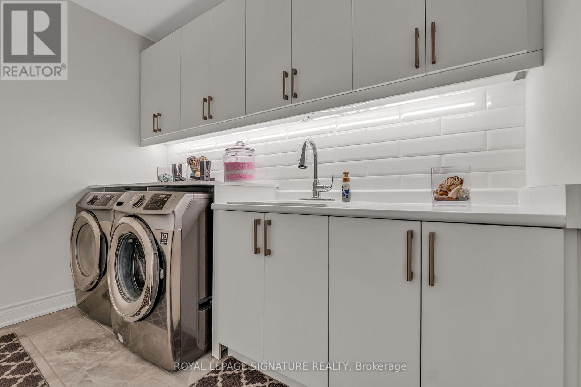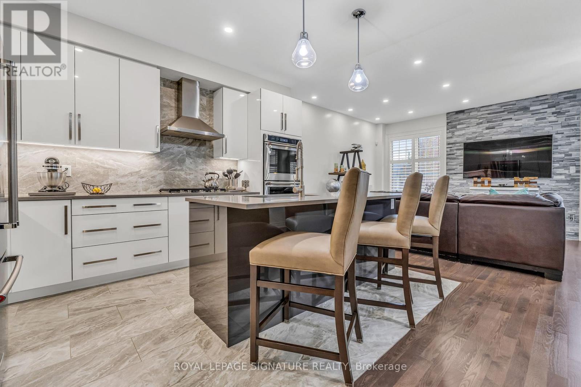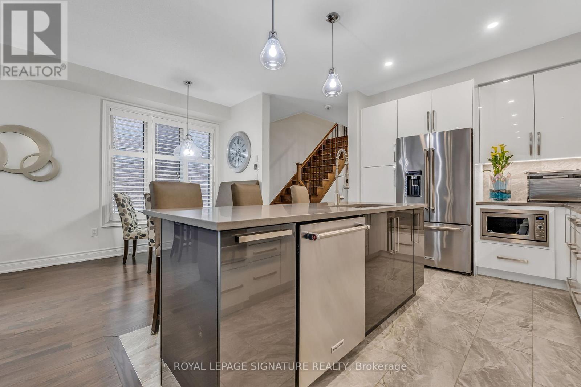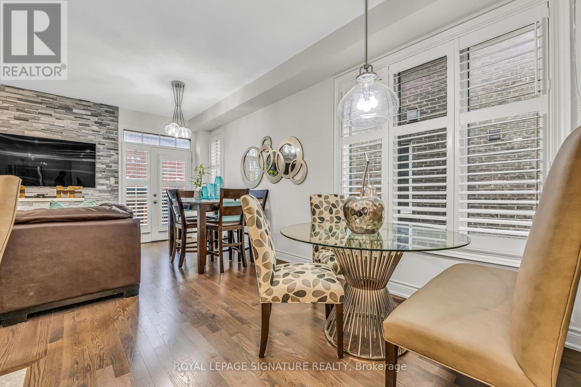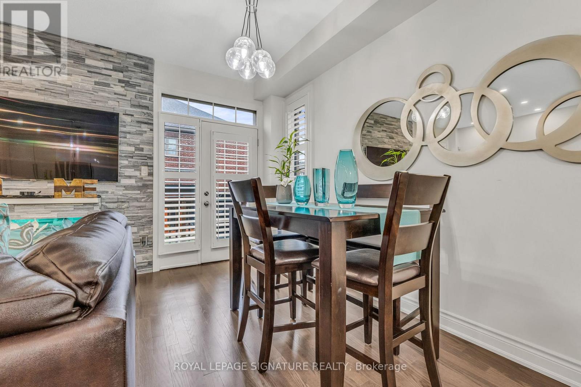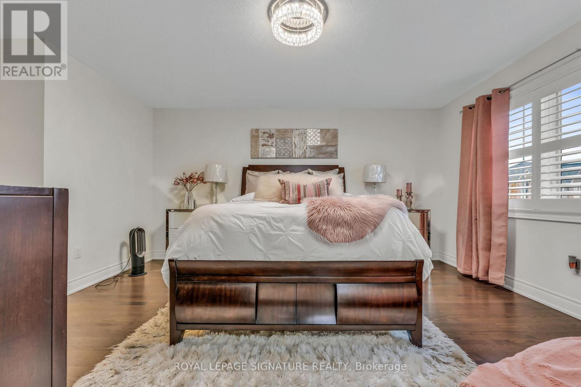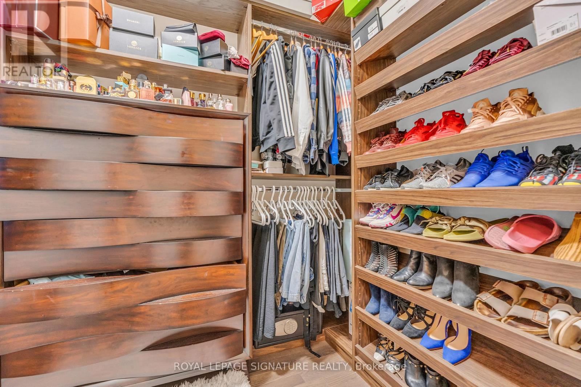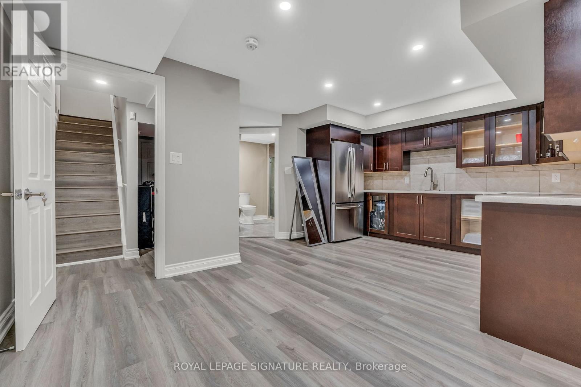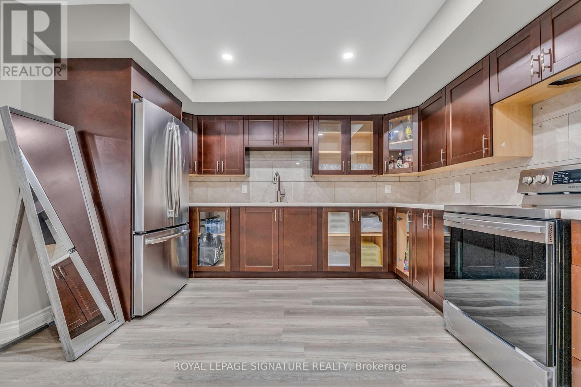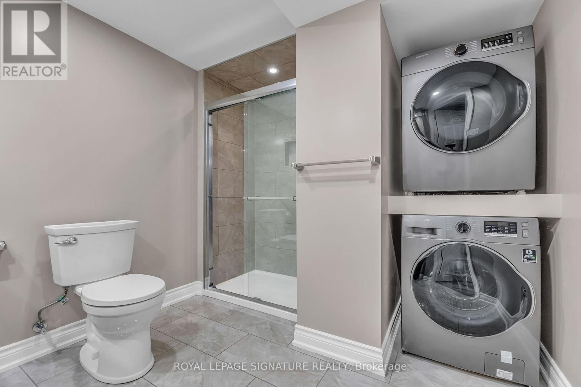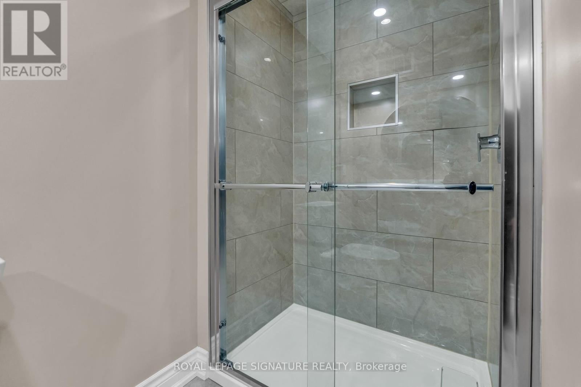8 Gruenwald Gate Brampton, Ontario L6Y 0E3
$1,099,000
Beautifully upgraded, move-in ready home packed with high-end features and smart technology. The main floor offers a bright, open layout with hardwood throughout the living/dining area and main hall. The chef-inspired kitchen boasts top-of-the-line appliances, gas cooktop, double oven, soft-close cabinetry, stone countertops, cabinet valance lighting, and a designer backsplash that extends to the chimney. LED pot lights found throughout the main floor, custom powder room mirror, custom light fixtures, and a striking stone feature wall add a touch of luxury. The upgraded laundry room includes upper cabinets, a folding counter, and motion-sensor lighting. Outdoors, enjoy a natural gas BBQ line and custom-built shed. Upstairs features hardwood floors throughout and a stylish main bathroom with custom vanity, mirror, and a reconfigured layout that separates the toilet/shower from the sink area. The spacious primary bedroom includes a custom closet unit and a spa-like ensuite with double sinks, stone counters, custom hardwired LED mirror, built-in shower nook, and dual-control rainfall and handheld showerhead. The fully finished basement offers excellent flexibility - perfect for extended family. It features an open-concept design with a private bedroom (pocket door), modern bathroom with walk-in shower, egress window, pot lights throughout, and four brand-new never used appliances. Smart upgrades include triple-pane windows, custom shutters, upgraded 8-ft doors on the main floor, app-controlled auto locks (front and side doors), smart garage opener, Eco-bee thermostat with remote sensors, and 4 self-monitored CCTV cameras. This is a rare opportunity to own a smart, stylish, and functional home designed for modern living. (id:61852)
Property Details
| MLS® Number | W12135624 |
| Property Type | Single Family |
| Neigbourhood | Huttonville |
| Community Name | Bram West |
| Features | In-law Suite |
| ParkingSpaceTotal | 3 |
| Structure | Porch, Shed |
Building
| BathroomTotal | 4 |
| BedroomsAboveGround | 4 |
| BedroomsBelowGround | 1 |
| BedroomsTotal | 5 |
| Age | 6 To 15 Years |
| Appliances | Garage Door Opener Remote(s), Oven - Built-in, Water Meter, Cooktop, Dishwasher, Dryer, Cooktop - Gas, Microwave, Oven, Range, Stove, Washer, Refrigerator |
| BasementDevelopment | Finished |
| BasementFeatures | Separate Entrance |
| BasementType | N/a (finished) |
| ConstructionStyleAttachment | Semi-detached |
| CoolingType | Central Air Conditioning |
| ExteriorFinish | Brick |
| FireProtection | Security System, Monitored Alarm, Alarm System |
| FireplacePresent | Yes |
| FlooringType | Laminate, Hardwood |
| FoundationType | Concrete |
| HalfBathTotal | 1 |
| HeatingFuel | Natural Gas |
| HeatingType | Forced Air |
| StoriesTotal | 2 |
| SizeInterior | 1500 - 2000 Sqft |
| Type | House |
| UtilityWater | Municipal Water |
Parking
| Garage |
Land
| Acreage | No |
| FenceType | Fully Fenced |
| Sewer | Sanitary Sewer |
| SizeDepth | 120 Ft ,1 In |
| SizeFrontage | 24 Ft |
| SizeIrregular | 24 X 120.1 Ft |
| SizeTotalText | 24 X 120.1 Ft |
Rooms
| Level | Type | Length | Width | Dimensions |
|---|---|---|---|---|
| Second Level | Primary Bedroom | 4.0234 m | 4.572 m | 4.0234 m x 4.572 m |
| Second Level | Bedroom 2 | 2.7432 m | 4.572 m | 2.7432 m x 4.572 m |
| Second Level | Bedroom 3 | 2.8 m | 4.0234 m | 2.8 m x 4.0234 m |
| Second Level | Bedroom 4 | 2.46 m | 2.56 m | 2.46 m x 2.56 m |
| Basement | Great Room | 5.91 m | 2.4 m | 5.91 m x 2.4 m |
| Basement | Bedroom | 2.92 m | 2.52 m | 2.92 m x 2.52 m |
| Basement | Bathroom | Measurements not available | ||
| Basement | Kitchen | 3.56 m | 2.77 m | 3.56 m x 2.77 m |
| Main Level | Foyer | Measurements not available | ||
| Main Level | Laundry Room | Measurements not available | ||
| Main Level | Kitchen | 3.1699 m | 3.9624 m | 3.1699 m x 3.9624 m |
| Main Level | Dining Room | 2.4994 m | 2.2555 m | 2.4994 m x 2.2555 m |
| Main Level | Great Room | 5.6693 m | 3.9014 m | 5.6693 m x 3.9014 m |
https://www.realtor.ca/real-estate/28284938/8-gruenwald-gate-brampton-bram-west-bram-west
Interested?
Contact us for more information
Imran Alam
Salesperson
8 Sampson Mews Suite 201 The Shops At Don Mills
Toronto, Ontario M3C 0H5
