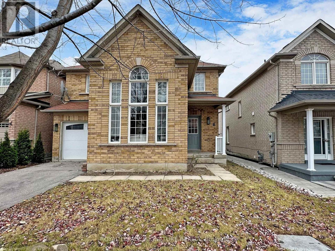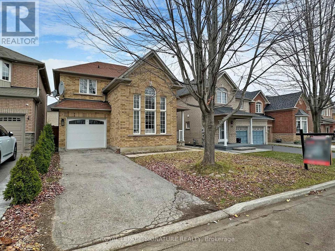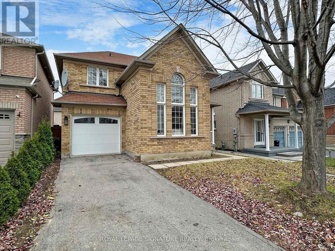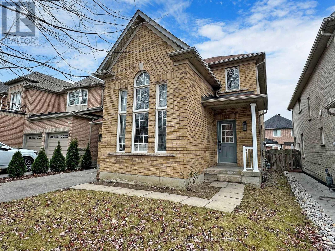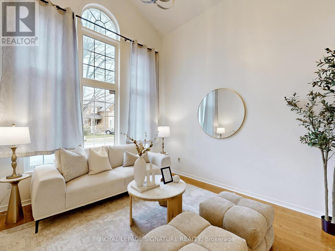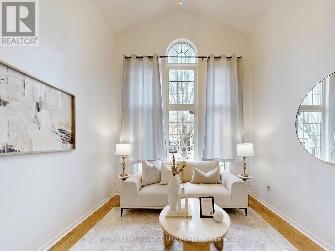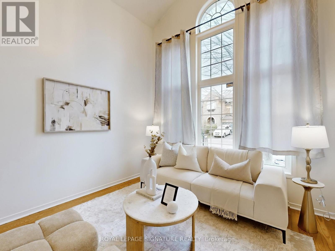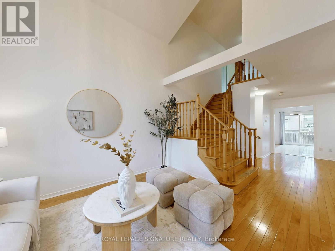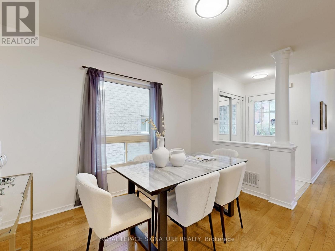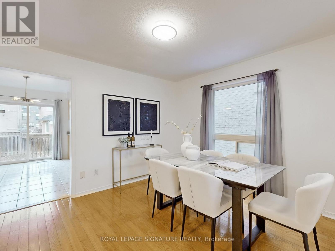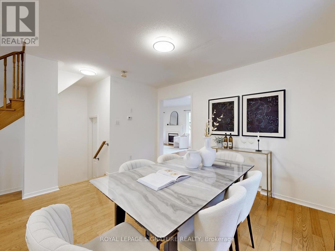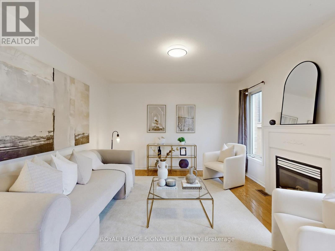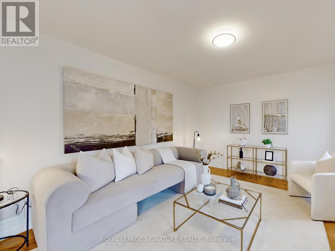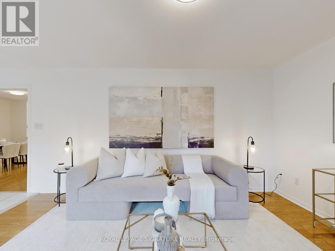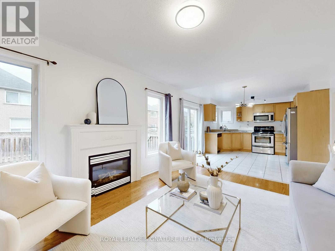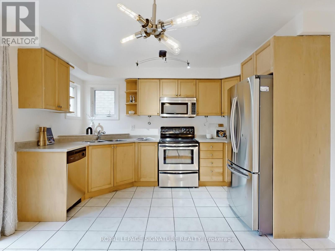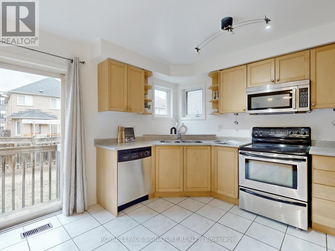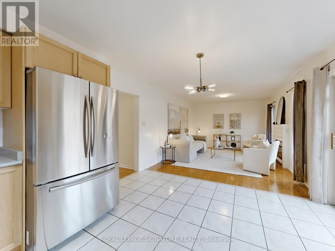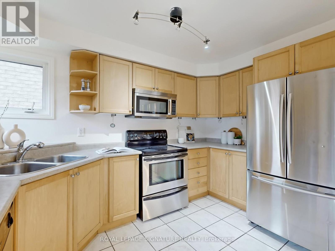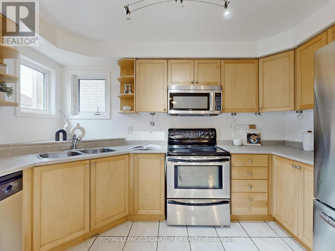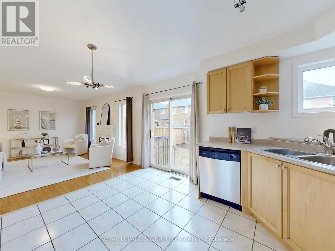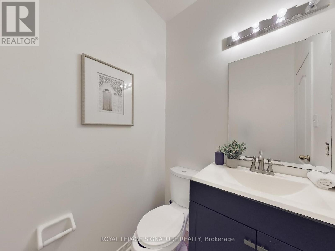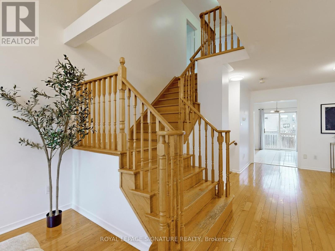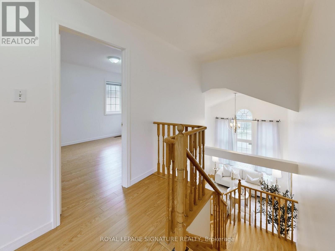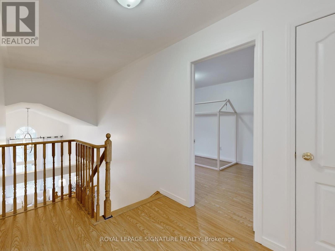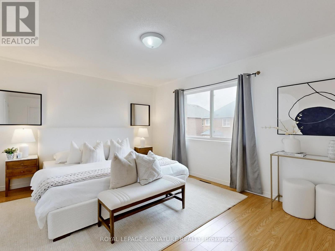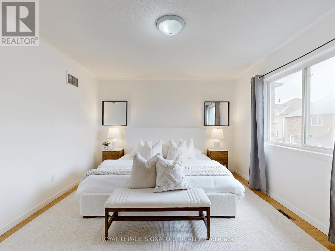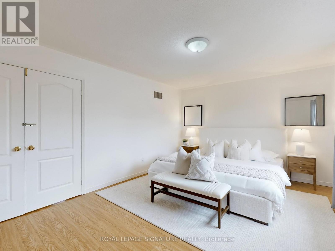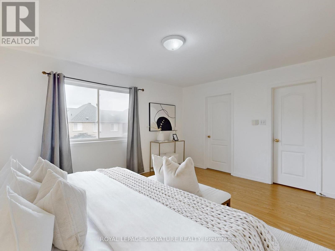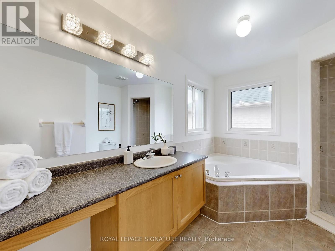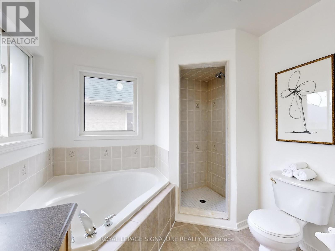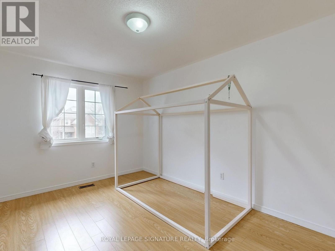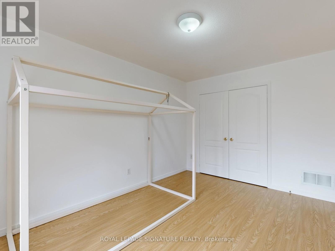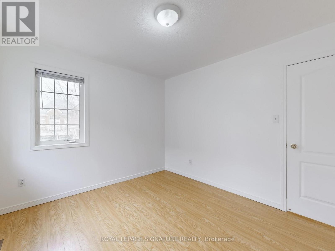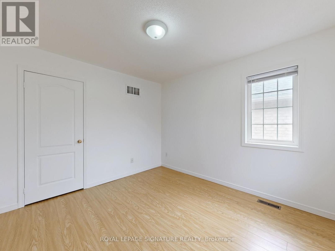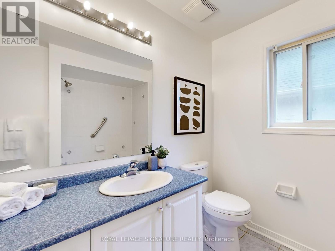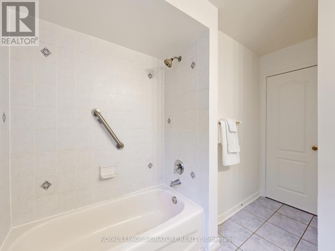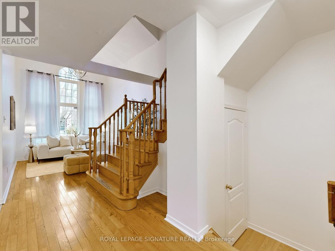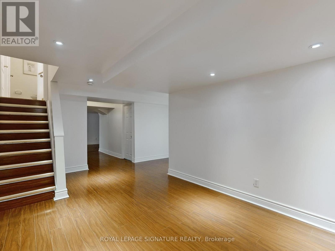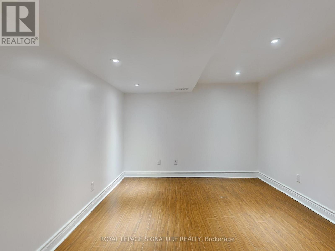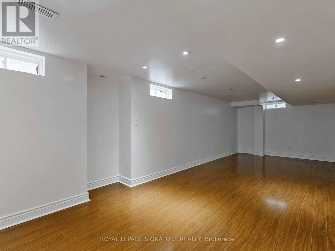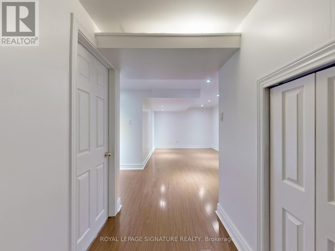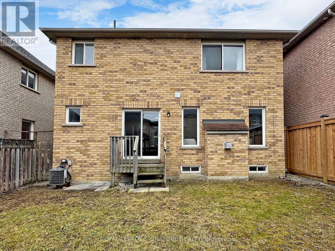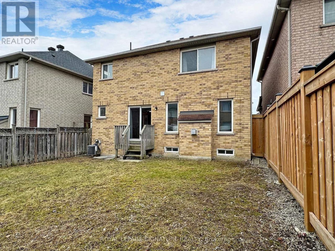8 Grackle Trail Toronto, Ontario M1X 1X3
$1,099,900
Welcome to 8 Grackle Trail - this lovely detached home features 1794 sq ft above grade and a finished basement| This home boasts a functional open concept layout that allows for endless natural light| Hardwood flooring throughout the main floor, natural gas fireplace and walkout to fully fenced in yard| Double storey living room with large arched window| Large family room with adjoining Kitchen allows for easy entertaining| Double door entry to this King-sized primary bedroom w/ 5 piece ensuite and walk-in closet| Sun-filled second and third bedroom w/ 4 pc bath| Finished basement with pot lights - great for entertaining!| Close to all amenities - shopping, grocery, 401, 407, schools|| (id:61852)
Property Details
| MLS® Number | E12184461 |
| Property Type | Single Family |
| Neigbourhood | Scarborough |
| Community Name | Rouge E11 |
| AmenitiesNearBy | Place Of Worship, Public Transit, Park, Schools |
| CommunityFeatures | Community Centre |
| EquipmentType | Water Heater - Gas |
| Features | Carpet Free |
| ParkingSpaceTotal | 3 |
| RentalEquipmentType | Water Heater - Gas |
| Structure | Porch |
Building
| BathroomTotal | 3 |
| BedroomsAboveGround | 3 |
| BedroomsTotal | 3 |
| Amenities | Fireplace(s) |
| Appliances | Water Heater, Dishwasher, Dryer, Microwave, Stove, Washer, Window Coverings, Refrigerator |
| BasementDevelopment | Finished |
| BasementType | N/a (finished) |
| ConstructionStyleAttachment | Detached |
| CoolingType | Central Air Conditioning |
| ExteriorFinish | Brick |
| FireplacePresent | Yes |
| FireplaceTotal | 1 |
| FlooringType | Ceramic, Hardwood, Laminate |
| FoundationType | Poured Concrete |
| HalfBathTotal | 1 |
| HeatingFuel | Natural Gas |
| HeatingType | Forced Air |
| StoriesTotal | 2 |
| SizeInterior | 1500 - 2000 Sqft |
| Type | House |
| UtilityWater | Municipal Water |
Parking
| Attached Garage | |
| Garage |
Land
| Acreage | No |
| FenceType | Fenced Yard |
| LandAmenities | Place Of Worship, Public Transit, Park, Schools |
| Sewer | Sanitary Sewer |
| SizeDepth | 89 Ft ,10 In |
| SizeFrontage | 36 Ft ,1 In |
| SizeIrregular | 36.1 X 89.9 Ft |
| SizeTotalText | 36.1 X 89.9 Ft|under 1/2 Acre |
| ZoningDescription | Residential |
Rooms
| Level | Type | Length | Width | Dimensions |
|---|---|---|---|---|
| Lower Level | Laundry Room | 3.29 m | 1.99 m | 3.29 m x 1.99 m |
| Lower Level | Great Room | 8.43 m | 3.39 m | 8.43 m x 3.39 m |
| Lower Level | Recreational, Games Room | 3.67 m | 3.22 m | 3.67 m x 3.22 m |
| Main Level | Foyer | 1.4 m | 1.39 m | 1.4 m x 1.39 m |
| Main Level | Living Room | 3.67 m | 3.35 m | 3.67 m x 3.35 m |
| Main Level | Dining Room | 3.77 m | 3.36 m | 3.77 m x 3.36 m |
| Main Level | Kitchen | 3.91 m | 3.65 m | 3.91 m x 3.65 m |
| Main Level | Family Room | 4.54 m | 3.65 m | 4.54 m x 3.65 m |
| Upper Level | Primary Bedroom | 4.9 m | 3.62 m | 4.9 m x 3.62 m |
| Upper Level | Bedroom 2 | 4.24 m | 3.04 m | 4.24 m x 3.04 m |
| Upper Level | Bedroom 3 | 3.4 m | 3.12 m | 3.4 m x 3.12 m |
Utilities
| Cable | Available |
| Electricity | Available |
| Sewer | Available |
https://www.realtor.ca/real-estate/28391610/8-grackle-trail-toronto-rouge-rouge-e11
Interested?
Contact us for more information
Murtaza Ahmad
Salesperson
8 Sampson Mews Suite 201 The Shops At Don Mills
Toronto, Ontario M3C 0H5
Aaron Manuntag
Salesperson
8 Sampson Mews Suite 201 The Shops At Don Mills
Toronto, Ontario M3C 0H5
