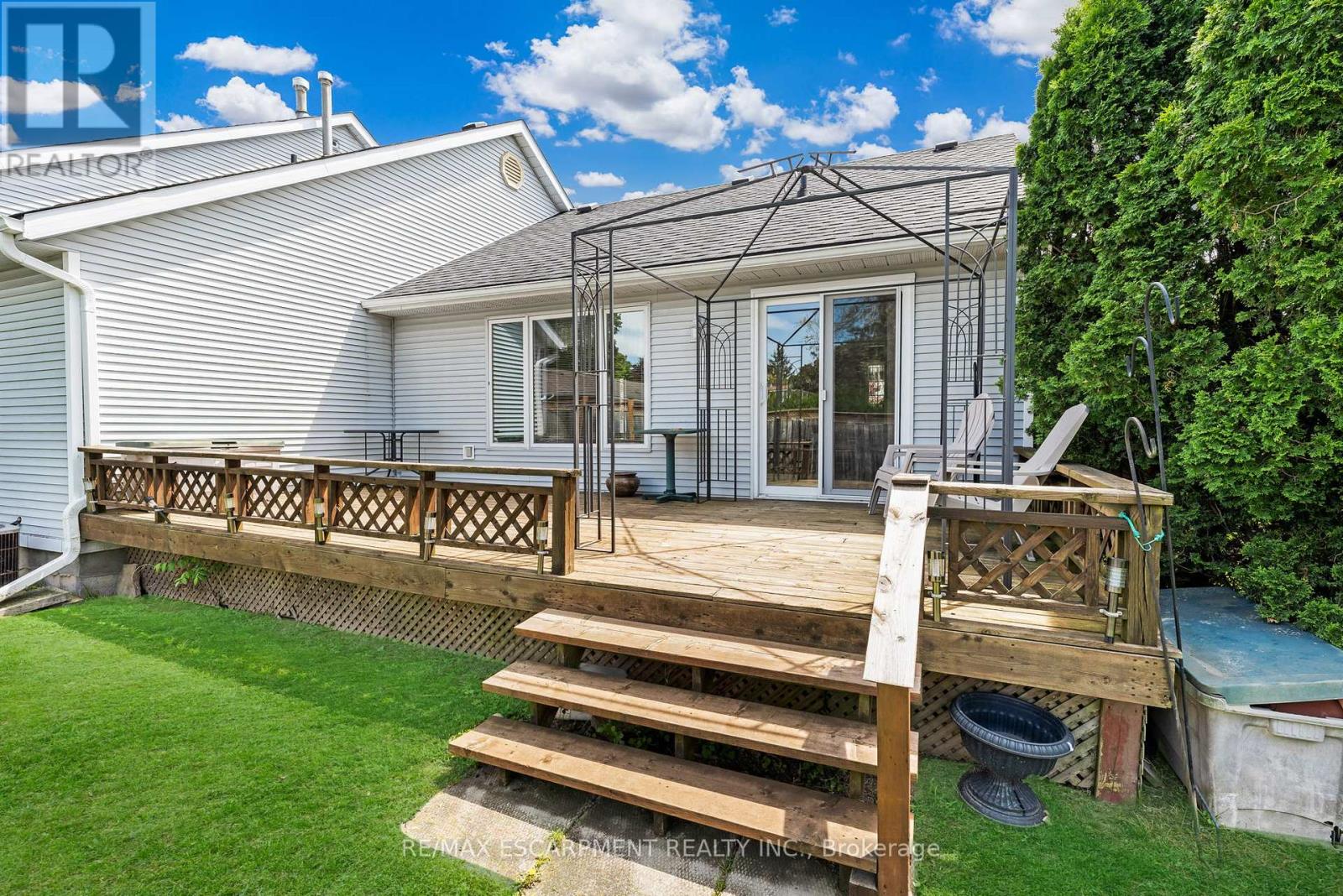8 Garden Drive West Lincoln, Ontario L0R 2A0
$534,900Maintenance, Common Area Maintenance, Insurance
$275 Monthly
Maintenance, Common Area Maintenance, Insurance
$275 MonthlyWelcome to 8 Garden Drive, here in the Wes-Li Gardens community. This home offers the ideal blend of comfort, convenience, and low-maintenance living. Step inside to find a spacious and sunlit living/dining room perfect for entertaining or relaxing. Enjoy the generously sized 10.5 x 24 deck, ideal for summer BBQs, quiet evenings, surrounded by nature. The bright easy-to-navigate kitchen layout is perfectly situated at the front of the home. It is steps away from the front breakfast room filled with tons of natural light, offering ease and flow for daily living. Enjoy your morning coffee on the welcoming front porch. The primary bedroom boasts 2 closets and there is plenty of natural light throughout. The den can also serve as a guest bedroom, office or hobby room. Enjoy the convenience of main floor laundry, eliminating the need for stairs in daily routines. The main floor bathroom features an upgraded shower unit. The basement is partially finished, offering flexible space for a rec room, home office, or storage. Outside, the property features a convenient carport with parking for two vehicles and beautifully maintained grounds, all with the benefit of low maintenance fees. Located in a quiet, friendly neighborhood, 8 Garden Drive offers the lifestyle you've been looking for, this is an opportunity to own a well-cared-for home in one of Smithville's most desirable adult lifestyle communities. (id:61852)
Property Details
| MLS® Number | X12170287 |
| Property Type | Single Family |
| Community Name | 057 - Smithville |
| AmenitiesNearBy | Golf Nearby, Park, Place Of Worship, Schools |
| CommunityFeatures | Pet Restrictions |
| EquipmentType | Water Heater - Gas |
| Features | Flat Site, In Suite Laundry |
| ParkingSpaceTotal | 2 |
| RentalEquipmentType | Water Heater - Gas |
Building
| BathroomTotal | 2 |
| BedroomsAboveGround | 1 |
| BedroomsTotal | 1 |
| Age | 31 To 50 Years |
| Appliances | Water Heater, Water Meter, Dishwasher, Dryer, Stove, Washer, Refrigerator |
| ArchitecturalStyle | Bungalow |
| BasementDevelopment | Partially Finished |
| BasementType | Full (partially Finished) |
| CoolingType | Central Air Conditioning |
| ExteriorFinish | Brick, Vinyl Siding |
| FireProtection | Smoke Detectors |
| FoundationType | Poured Concrete |
| HeatingFuel | Natural Gas |
| HeatingType | Forced Air |
| StoriesTotal | 1 |
| SizeInterior | 1000 - 1199 Sqft |
| Type | Row / Townhouse |
Parking
| No Garage |
Land
| Acreage | No |
| LandAmenities | Golf Nearby, Park, Place Of Worship, Schools |
Rooms
| Level | Type | Length | Width | Dimensions |
|---|---|---|---|---|
| Lower Level | Other | 9.91 m | 4.47 m | 9.91 m x 4.47 m |
| Lower Level | Recreational, Games Room | 6.1 m | 6.32 m | 6.1 m x 6.32 m |
| Lower Level | Bathroom | Measurements not available | ||
| Main Level | Foyer | 2.59 m | 1.96 m | 2.59 m x 1.96 m |
| Main Level | Den | 2.59 m | 2.95 m | 2.59 m x 2.95 m |
| Main Level | Eating Area | 3.45 m | 2.82 m | 3.45 m x 2.82 m |
| Main Level | Kitchen | 2.49 m | 3.2 m | 2.49 m x 3.2 m |
| Main Level | Dining Room | 4.29 m | 2.59 m | 4.29 m x 2.59 m |
| Main Level | Living Room | 4.29 m | 4.47 m | 4.29 m x 4.47 m |
| Main Level | Primary Bedroom | 4.72 m | 3.58 m | 4.72 m x 3.58 m |
| Main Level | Bathroom | Measurements not available |
https://www.realtor.ca/real-estate/28360192/8-garden-drive-west-lincoln-smithville-057-smithville
Interested?
Contact us for more information
Wayne Leslie Schilstra
Broker
325 Winterberry Drive #4b
Hamilton, Ontario L8J 0B6
Peggy Cook
Salesperson
325 Winterberry Drive #4b
Hamilton, Ontario L8J 0B6









































