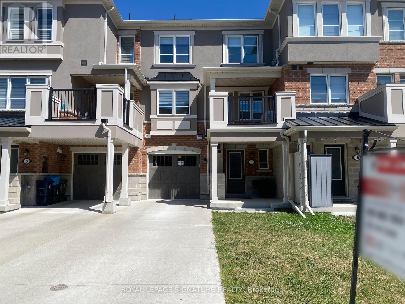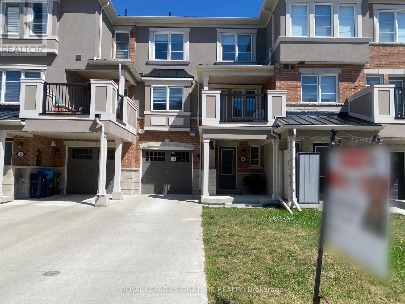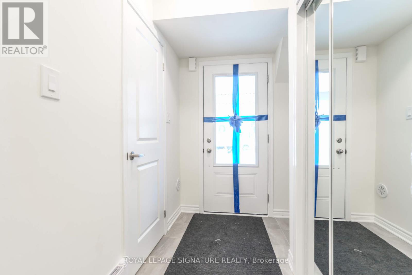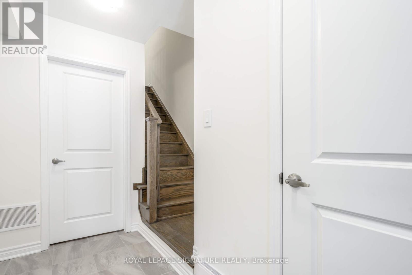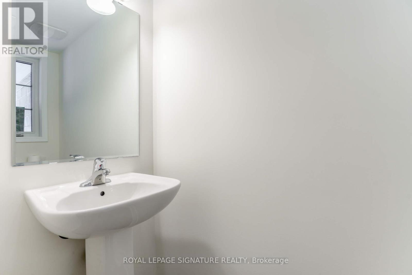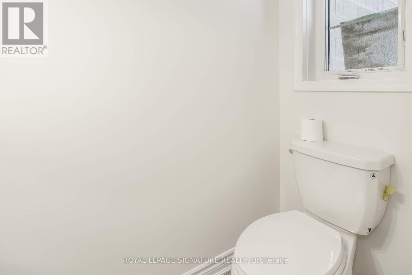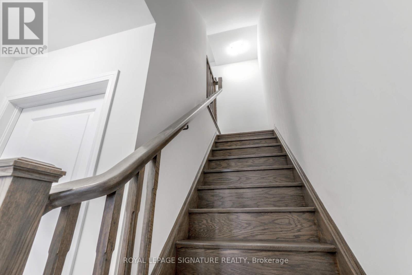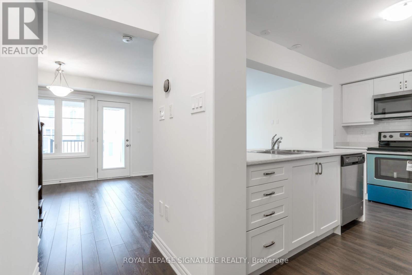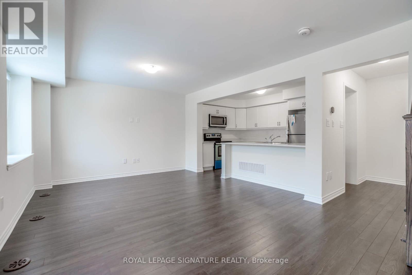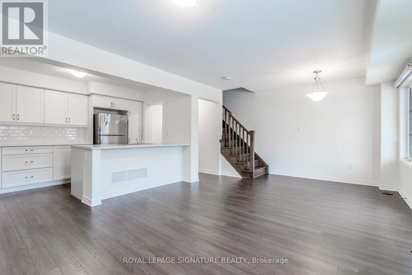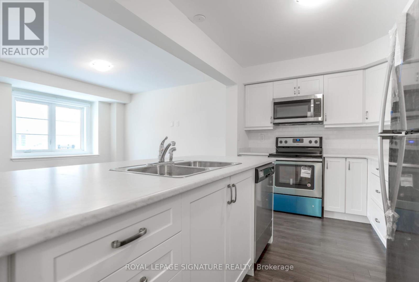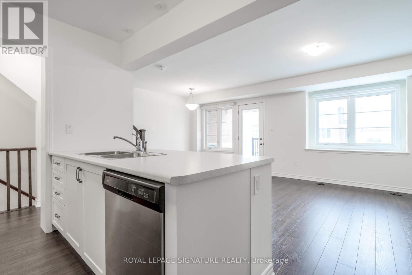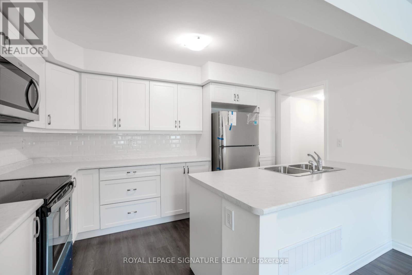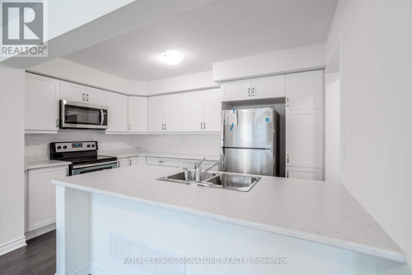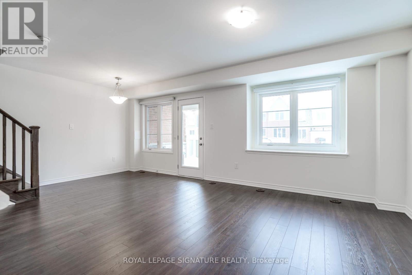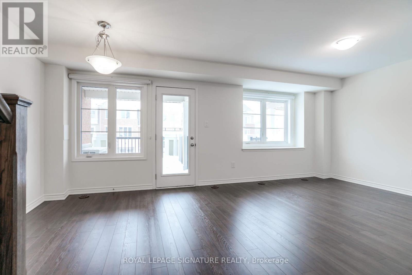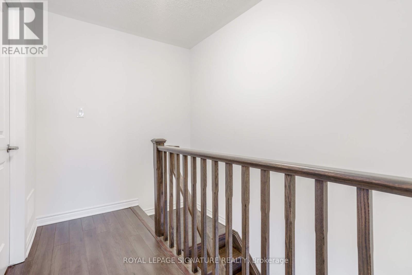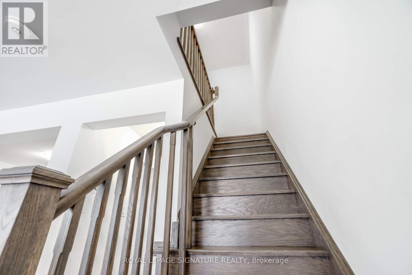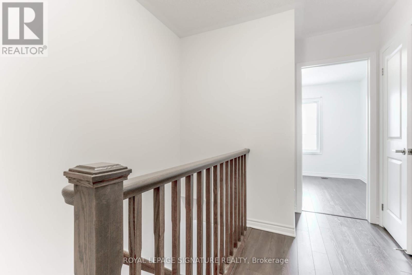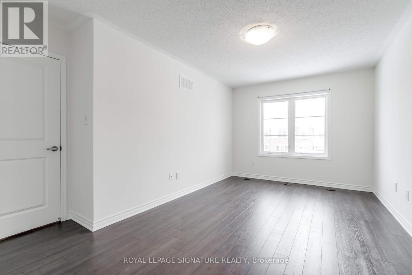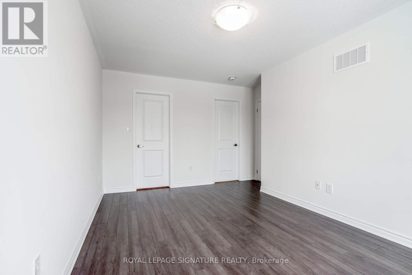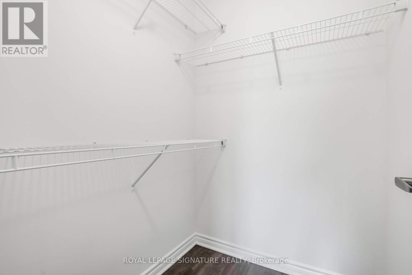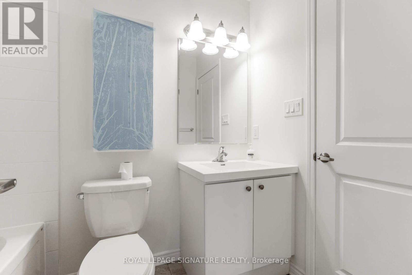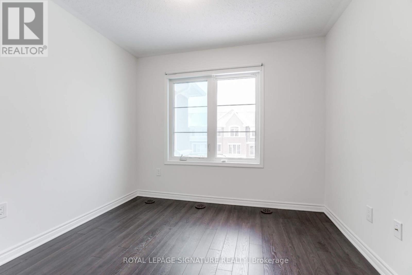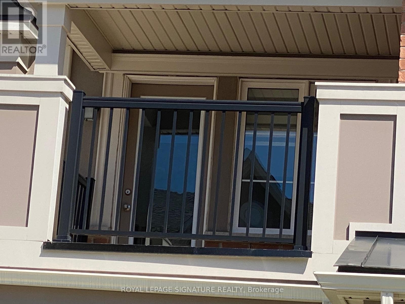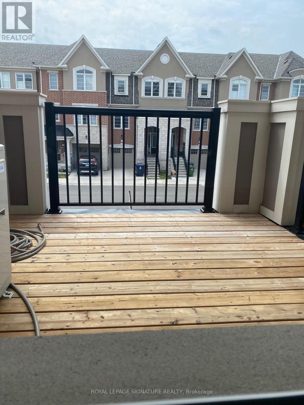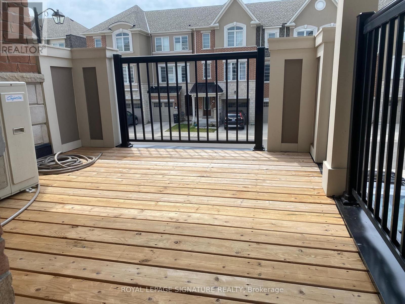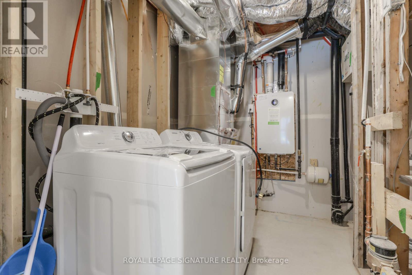8 Fusilier Drive Toronto, Ontario M1L 0J4
2 Bedroom
2 Bathroom
1100 - 1500 sqft
Central Air Conditioning
Coil Fan
$2,900 Monthly
Elegant and bright Townhouse with an open concept main floor and walkout to deck with space for a BBQ, table and chairs. Comfortable living and entertaining space. Short Walk To Warden Subway, Shopping, Restaurants. Neutral Colours, Wooden Stairs And Railings, Extra Cabinets In Kitchen, Undercabinet lights, Direct Access to Garage from indoors. (id:61852)
Property Details
| MLS® Number | E12479447 |
| Property Type | Single Family |
| Community Name | Clairlea-Birchmount |
| AmenitiesNearBy | Park, Place Of Worship, Public Transit, Schools |
| CommunityFeatures | Community Centre |
| EquipmentType | Water Heater |
| ParkingSpaceTotal | 3 |
| RentalEquipmentType | Water Heater |
| Structure | Patio(s), Deck |
Building
| BathroomTotal | 2 |
| BedroomsAboveGround | 2 |
| BedroomsTotal | 2 |
| Age | 6 To 15 Years |
| Appliances | Blinds, Dishwasher, Dryer, Hood Fan, Microwave, Stove, Water Heater, Washer, Refrigerator |
| BasementType | None |
| ConstructionStyleAttachment | Attached |
| CoolingType | Central Air Conditioning |
| ExteriorFinish | Brick Facing |
| FlooringType | Ceramic, Concrete, Laminate, Wood |
| FoundationType | Unknown |
| HalfBathTotal | 1 |
| HeatingFuel | Natural Gas |
| HeatingType | Coil Fan |
| StoriesTotal | 3 |
| SizeInterior | 1100 - 1500 Sqft |
| Type | Row / Townhouse |
| UtilityWater | Municipal Water |
Parking
| Attached Garage | |
| Garage |
Land
| Acreage | No |
| LandAmenities | Park, Place Of Worship, Public Transit, Schools |
| Sewer | Sanitary Sewer |
| SizeDepth | 17.21 M |
| SizeFrontage | 6.4 M |
| SizeIrregular | 6.4 X 17.2 M |
| SizeTotalText | 6.4 X 17.2 M |
Rooms
| Level | Type | Length | Width | Dimensions |
|---|---|---|---|---|
| Second Level | Primary Bedroom | 4.8 m | 3.09 m | 4.8 m x 3.09 m |
| Second Level | Bedroom 2 | 3.02 m | 2.78 m | 3.02 m x 2.78 m |
| Main Level | Kitchen | 4.15 m | 2.67 m | 4.15 m x 2.67 m |
| Main Level | Living Room | 6.17 m | 3.77 m | 6.17 m x 3.77 m |
| Main Level | Dining Room | 6.17 m | 3.77 m | 6.17 m x 3.77 m |
| Main Level | Other | 2.78 m | 2.73 m | 2.78 m x 2.73 m |
| Ground Level | Foyer | 3.43 m | 1.3 m | 3.43 m x 1.3 m |
| Ground Level | Laundry Room | 3.43 m | 2.3 m | 3.43 m x 2.3 m |
Utilities
| Sewer | Installed |
Interested?
Contact us for more information
Linda Karageorgos
Salesperson
Royal LePage Signature Realty
8 Sampson Mews Suite 201 The Shops At Don Mills
Toronto, Ontario M3C 0H5
8 Sampson Mews Suite 201 The Shops At Don Mills
Toronto, Ontario M3C 0H5
