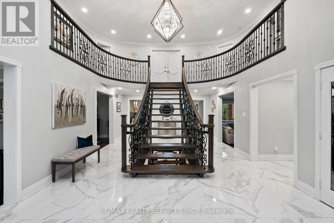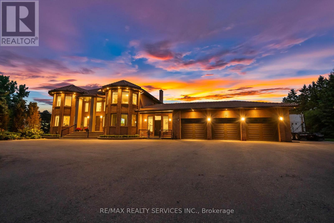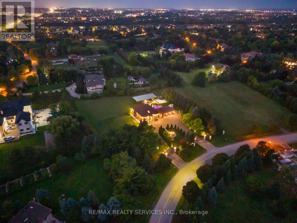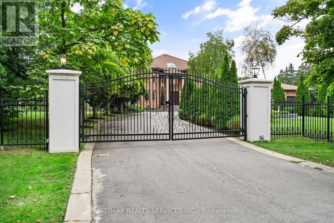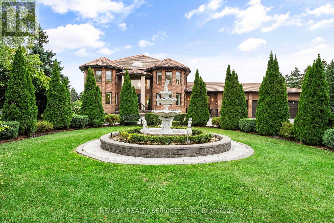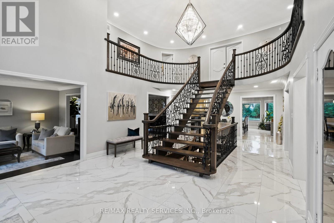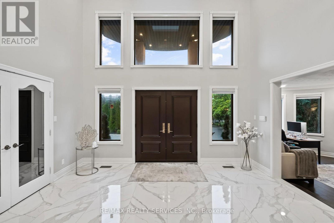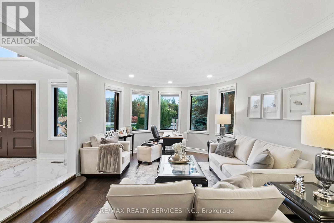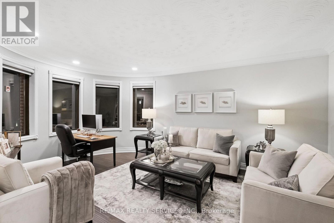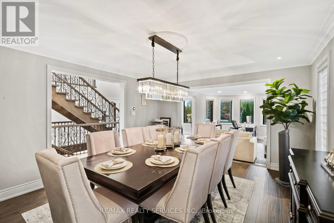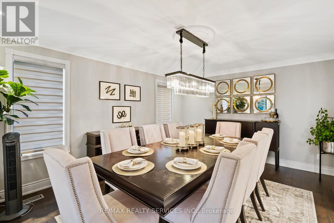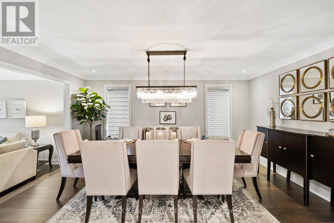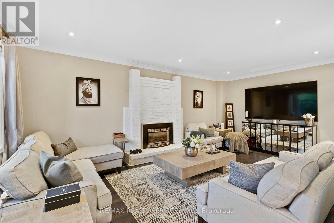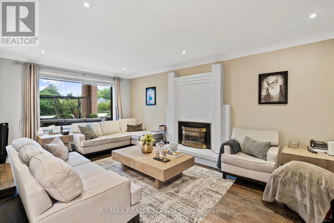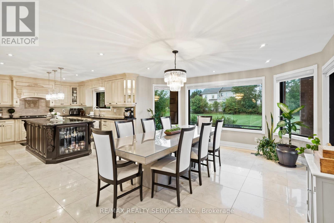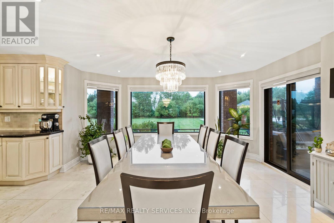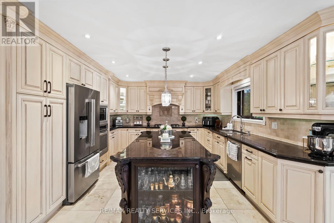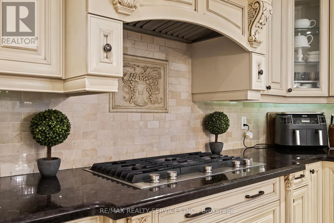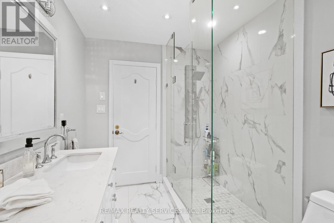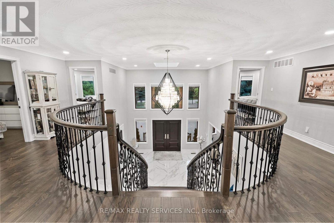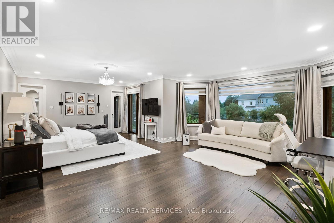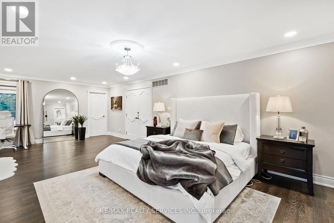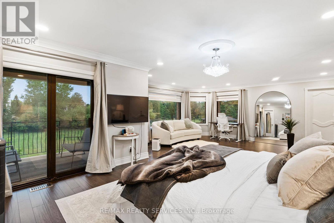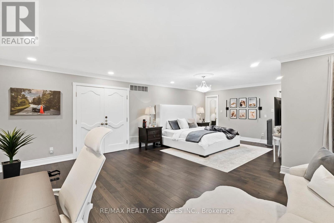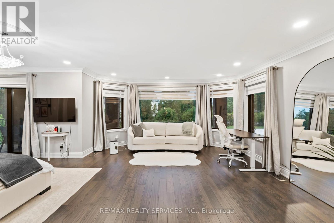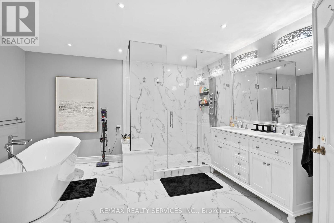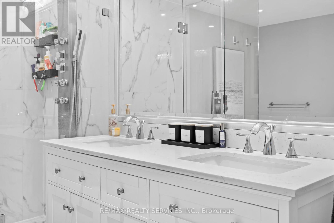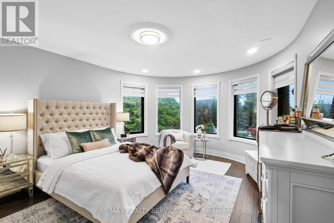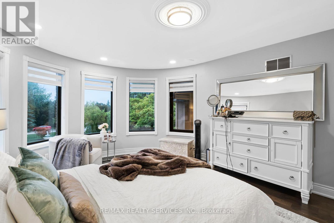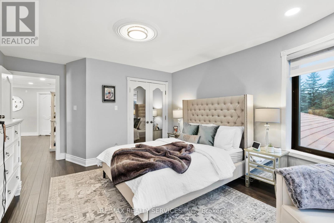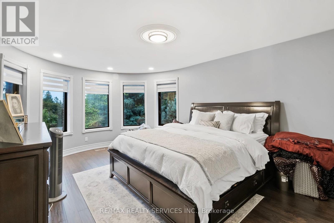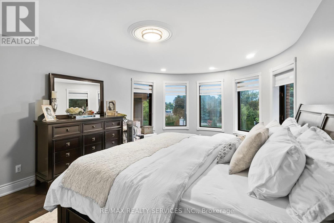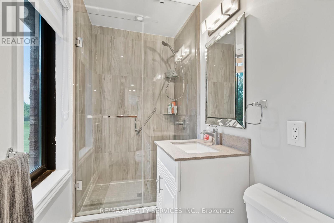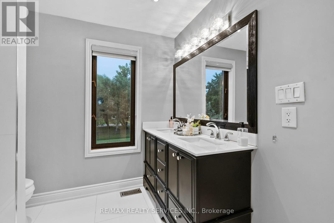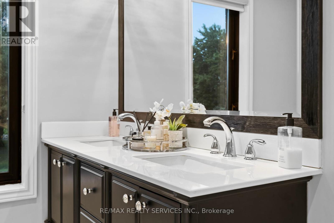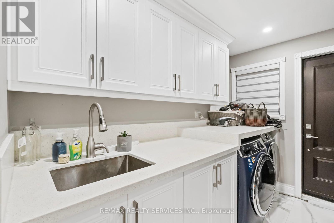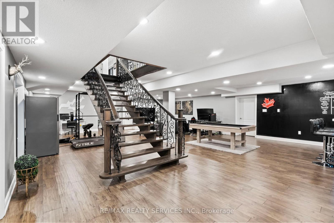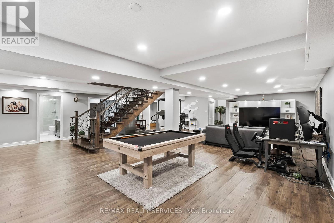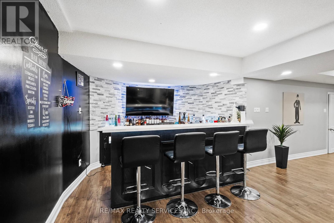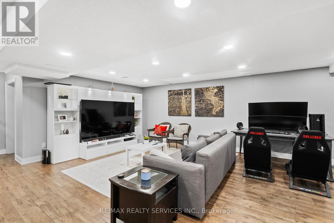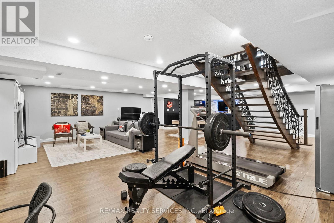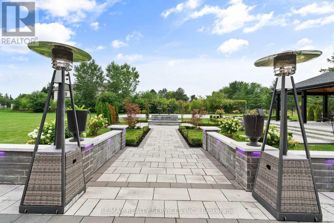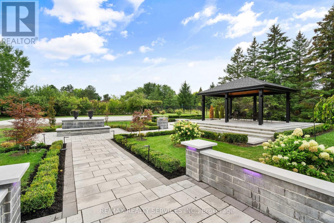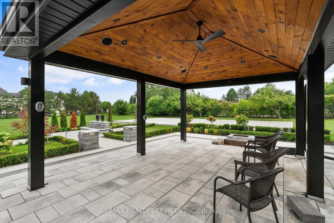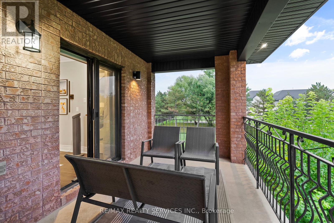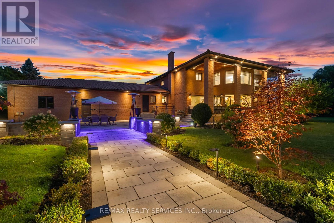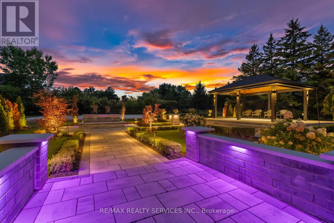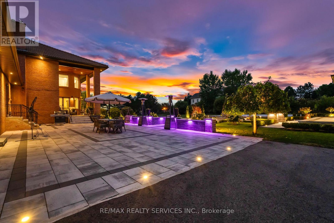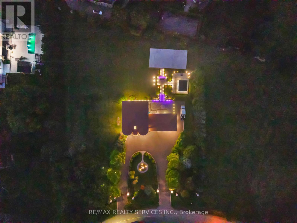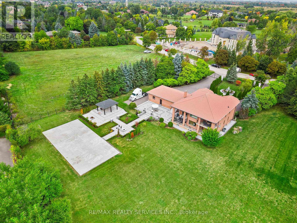8 Evergreen Avenue Brampton, Ontario L6P 0R1
$3,699,000
Welcome To This Magnificent Custom Built Estate In The Prestigious Castlemore Community, Newly Renovated and Situated On a Beautifully Landscaped 2 Acre Lot Surrounded By Mature Trees. This Luxurious Home Features a Grand Entrance With a Scarlett O'Hara Staircase, Soaring Ceilings, and a Stunning Crystal Chandelier. Boasting 4+4 bedrooms and 4 full baths (3 on the upper level, 1 on the Main Floor and 1 In the Basement), It Offers Ample Space For Large or Multi-Generational Families. The Elegant Primary Suite Includes a Lavish Ensuite, Two Closets and a Walk-Out To a Private Balcony. Enjoy Multiple Living Spaces Including an Impressive Den, Great Room, Formal Living and Dining Rooms and a Fully Upgraded Kitchen With High-End Appliances, Breakfast Area and Walkout to a Private Patio. The Exterior Is A True Retreat With A Mini Resort Feel Featuring a Waterfall, Landscape Lighting a Gazebo, Roughed-in Basketball/Tennis Court and Two Gated Entrances Leading To A Circular Driveway and a 3 Car Garage. The Durable Clay Tile Roof and Expansive Windows Allow For Natural Light To Flood The Home Throughout. This One Of A kind Estate Is Perfect For Those Seeking Luxury, Privacy and Space Personal Viewings Are A Must! (id:61852)
Property Details
| MLS® Number | W12430460 |
| Property Type | Single Family |
| Community Name | Toronto Gore Rural Estate |
| EquipmentType | Water Heater |
| Features | Level Lot, Carpet Free |
| ParkingSpaceTotal | 21 |
| RentalEquipmentType | Water Heater |
Building
| BathroomTotal | 5 |
| BedroomsAboveGround | 4 |
| BedroomsBelowGround | 4 |
| BedroomsTotal | 8 |
| Appliances | Oven - Built-in, Garage Door Opener Remote(s) |
| BasementDevelopment | Finished |
| BasementType | N/a (finished) |
| ConstructionStyleAttachment | Detached |
| CoolingType | Central Air Conditioning |
| ExteriorFinish | Brick |
| FireplacePresent | Yes |
| FlooringType | Laminate, Hardwood, Ceramic |
| FoundationType | Block |
| HeatingFuel | Natural Gas |
| HeatingType | Forced Air |
| StoriesTotal | 2 |
| SizeInterior | 3500 - 5000 Sqft |
| Type | House |
| UtilityWater | Municipal Water |
Parking
| Attached Garage | |
| Garage |
Land
| Acreage | No |
| Sewer | Septic System |
| SizeDepth | 406 Ft |
| SizeFrontage | 229 Ft |
| SizeIrregular | 229 X 406 Ft ; 2 Acres |
| SizeTotalText | 229 X 406 Ft ; 2 Acres |
Rooms
| Level | Type | Length | Width | Dimensions |
|---|---|---|---|---|
| Second Level | Primary Bedroom | 7.75 m | 5.65 m | 7.75 m x 5.65 m |
| Second Level | Bedroom | 5.5 m | 3.95 m | 5.5 m x 3.95 m |
| Second Level | Bedroom | 4.5 m | 3.9 m | 4.5 m x 3.9 m |
| Second Level | Bedroom | 3.65 m | 2.65 m | 3.65 m x 2.65 m |
| Basement | Bedroom | 3.8 m | 4.25 m | 3.8 m x 4.25 m |
| Basement | Bedroom 2 | 3.7 m | 4.2 m | 3.7 m x 4.2 m |
| Basement | Bedroom 3 | 3.7 m | 4 m | 3.7 m x 4 m |
| Basement | Bedroom 4 | 3.2 m | 3.9 m | 3.2 m x 3.9 m |
| Ground Level | Living Room | 5.8 m | 3.9 m | 5.8 m x 3.9 m |
| Ground Level | Dining Room | 5 m | 3.9 m | 5 m x 3.9 m |
| Ground Level | Kitchen | 8.6 m | 5.6 m | 8.6 m x 5.6 m |
| Ground Level | Den | 4.7 m | 3.06 m | 4.7 m x 3.06 m |
| Ground Level | Great Room | 6.4 m | 3.9 m | 6.4 m x 3.9 m |
Interested?
Contact us for more information
Hardeep Boughan
Broker
295 Queen St E, Suite B
Brampton, Ontario L6W 3R1
