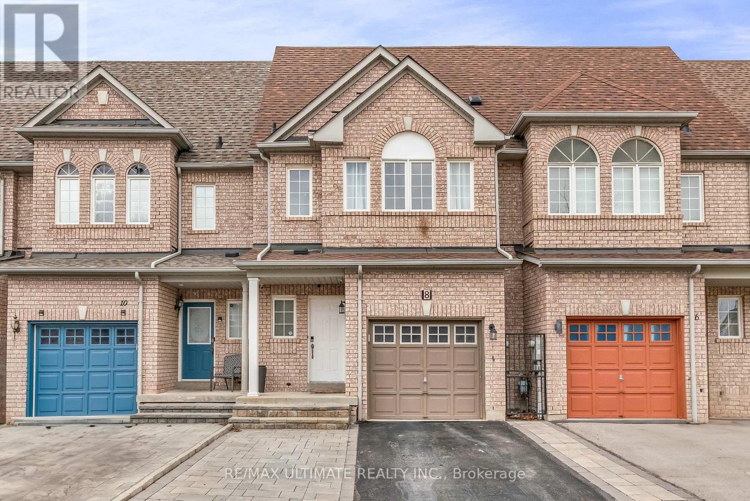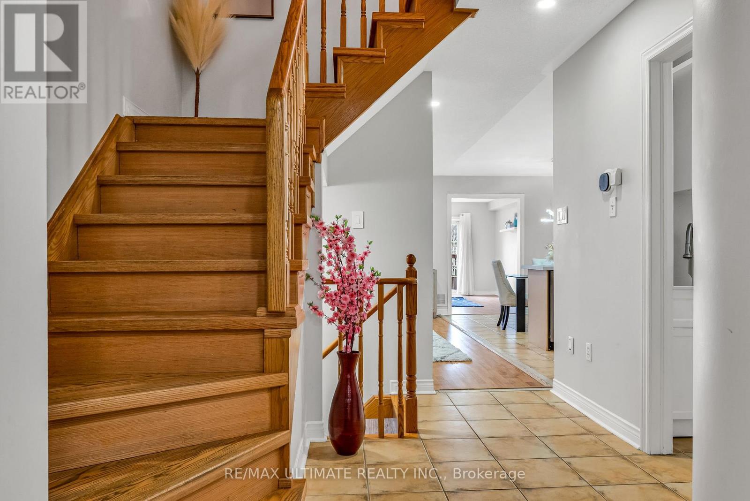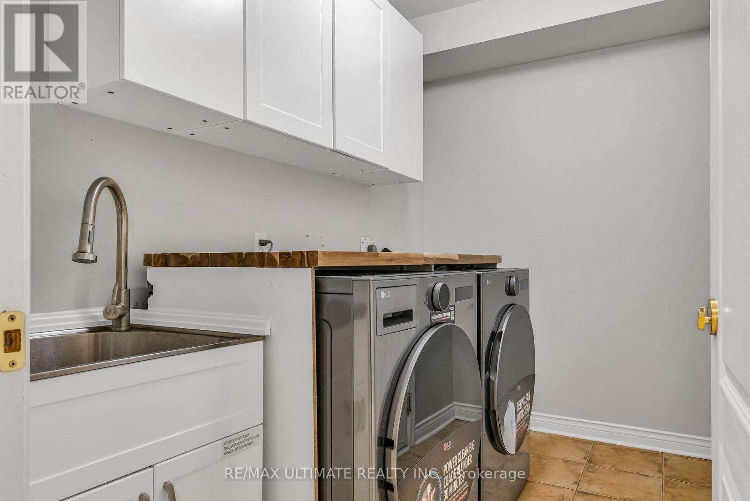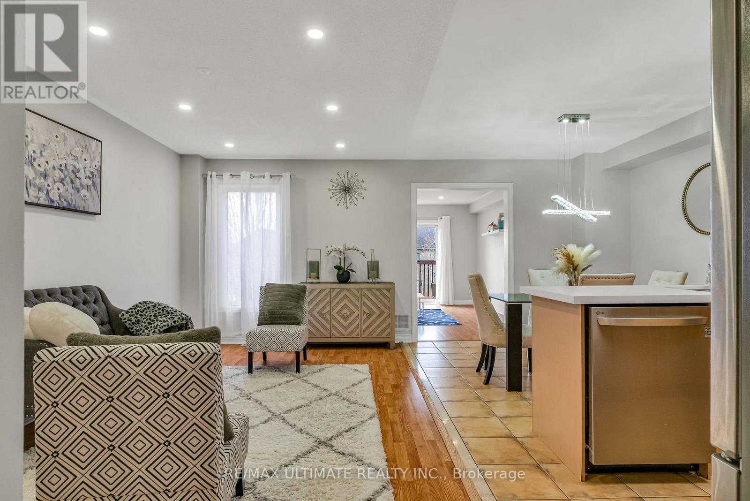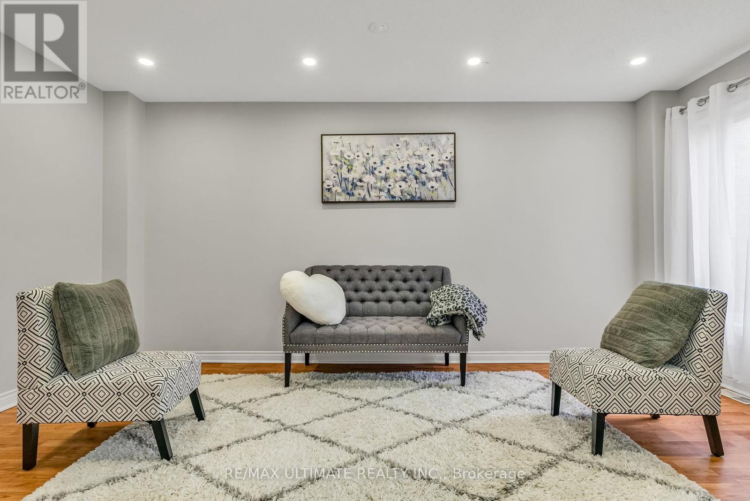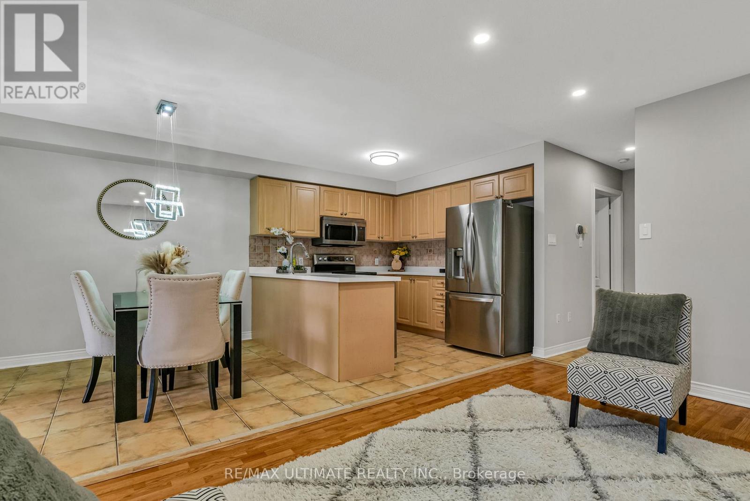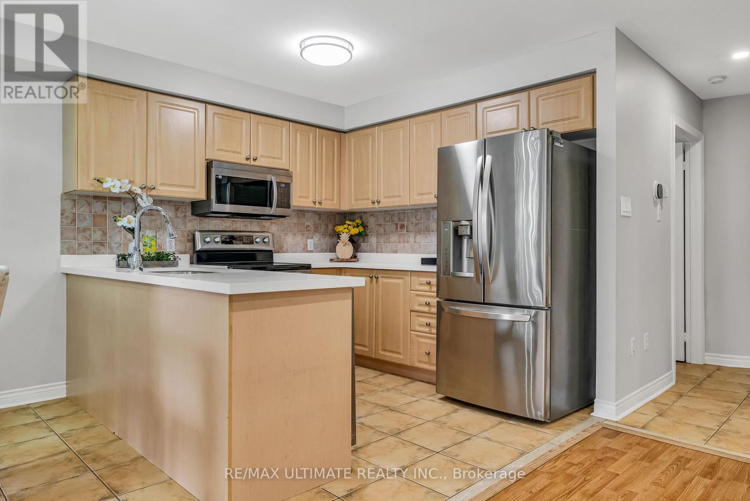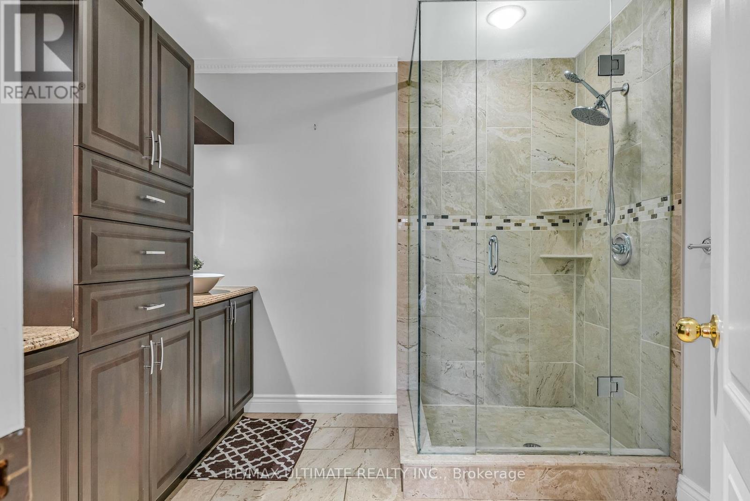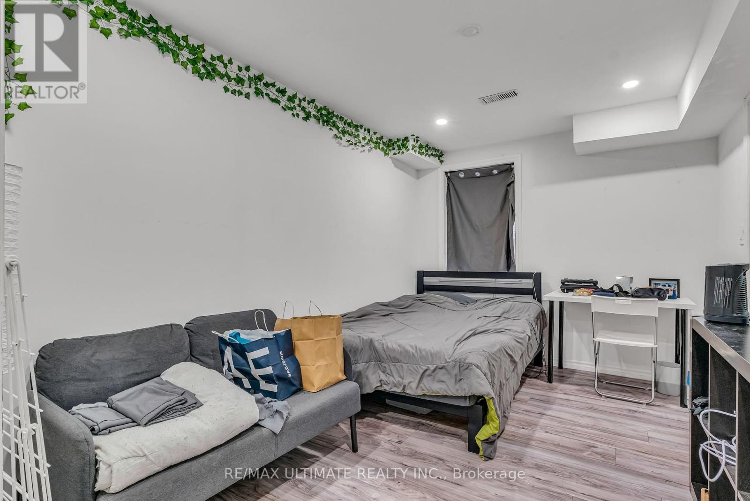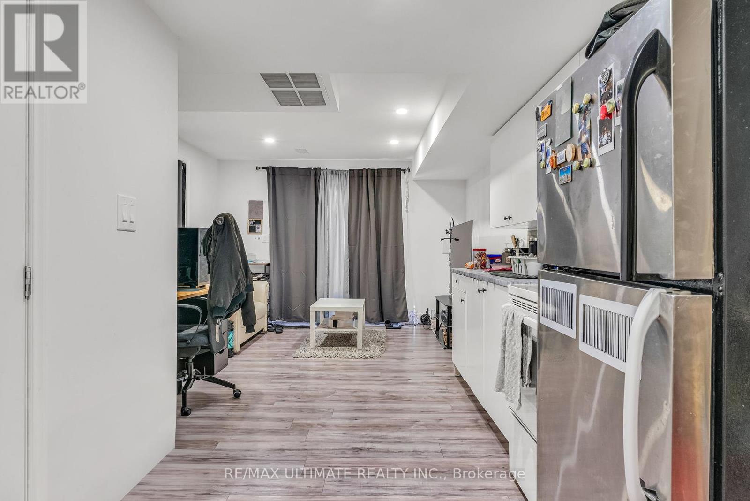8 Dooley Crescent Ajax, Ontario L1T 4J4
$849,101
This spacious, sun-filled townhome offers modern elegance with an open concept layout. The kitchen features S.S. appliances, quartz countertops and ample cabinet space. A cozy family room is perfect for movie nights or entertaining, as it leads to your beautiful deck in your completely private fenced backyard. Upstairs are three large bedrooms with ample closet space and lots of Natural light. The Primary suite offers a custom walk-in closet and a luxurious suite. In the basement, you will find a fully self-contained one-bedroom apartment great to generate rental income, or as a multi-generational home/in-law suite. To top it all off, this home is conveniently located to all major shopping, recreation, top schools and all major highways. A must-see!!! (id:61852)
Property Details
| MLS® Number | E12151701 |
| Property Type | Single Family |
| Neigbourhood | Nottingham |
| Community Name | Northwest Ajax |
| AmenitiesNearBy | Hospital, Park, Place Of Worship |
| CommunityFeatures | Community Centre |
| Features | Carpet Free |
| ParkingSpaceTotal | 4 |
| Structure | Deck |
Building
| BathroomTotal | 4 |
| BedroomsAboveGround | 3 |
| BedroomsBelowGround | 1 |
| BedroomsTotal | 4 |
| Age | 16 To 30 Years |
| Appliances | Garage Door Opener Remote(s), Water Purifier, Dishwasher, Dryer, Microwave, Hood Fan, Stove, Washer, Refrigerator |
| BasementFeatures | Apartment In Basement, Separate Entrance |
| BasementType | N/a |
| ConstructionStyleAttachment | Attached |
| CoolingType | Central Air Conditioning |
| ExteriorFinish | Brick |
| FireProtection | Smoke Detectors |
| FlooringType | Laminate, Tile, Ceramic |
| FoundationType | Brick, Block, Concrete |
| HeatingFuel | Natural Gas |
| HeatingType | Forced Air |
| StoriesTotal | 2 |
| SizeInterior | 1500 - 2000 Sqft |
| Type | Row / Townhouse |
| UtilityWater | Municipal Water |
Parking
| Attached Garage | |
| Garage |
Land
| Acreage | No |
| LandAmenities | Hospital, Park, Place Of Worship |
| Sewer | Sanitary Sewer |
| SizeDepth | 131 Ft ,2 In |
| SizeFrontage | 26 Ft ,2 In |
| SizeIrregular | 26.2 X 131.2 Ft |
| SizeTotalText | 26.2 X 131.2 Ft |
| ZoningDescription | R3 |
Rooms
| Level | Type | Length | Width | Dimensions |
|---|---|---|---|---|
| Basement | Bedroom 4 | Measurements not available | ||
| Basement | Bedroom | Measurements not available | ||
| Basement | Living Room | Measurements not available | ||
| Basement | Kitchen | Measurements not available | ||
| Upper Level | Bedroom 2 | 5 m | 3.9 m | 5 m x 3.9 m |
| Upper Level | Bedroom 2 | 4.55 m | 2.8 m | 4.55 m x 2.8 m |
| Upper Level | Bedroom 3 | 3.55 m | 2.8 m | 3.55 m x 2.8 m |
| Ground Level | Family Room | 3.05 m | 3.7 m | 3.05 m x 3.7 m |
| Ground Level | Living Room | 2.85 m | 5 m | 2.85 m x 5 m |
| Ground Level | Dining Room | 2.85 m | 5 m | 2.85 m x 5 m |
| Ground Level | Kitchen | 2.7 m | 2.9 m | 2.7 m x 2.9 m |
| Ground Level | Eating Area | 2.9 m | 2.9 m | 2.9 m x 2.9 m |
| Ground Level | Laundry Room | 2.8 m | 1.64 m | 2.8 m x 1.64 m |
https://www.realtor.ca/real-estate/28319706/8-dooley-crescent-ajax-northwest-ajax-northwest-ajax
Interested?
Contact us for more information
Kari Ramjass
Salesperson
1739 Bayview Ave.
Toronto, Ontario M4G 3C1
