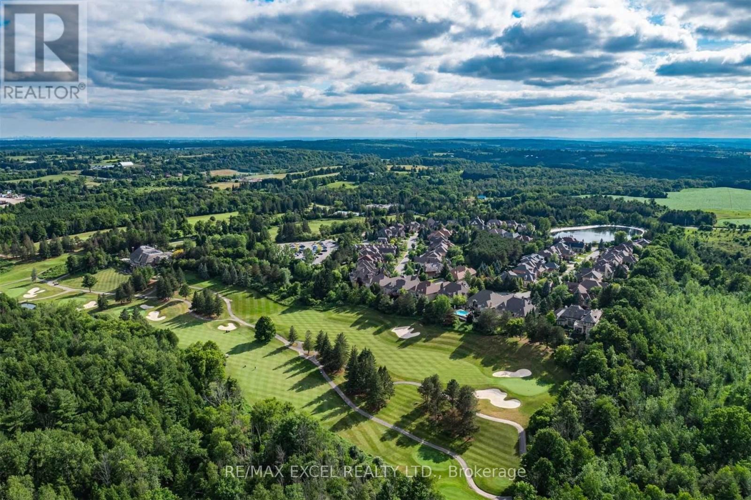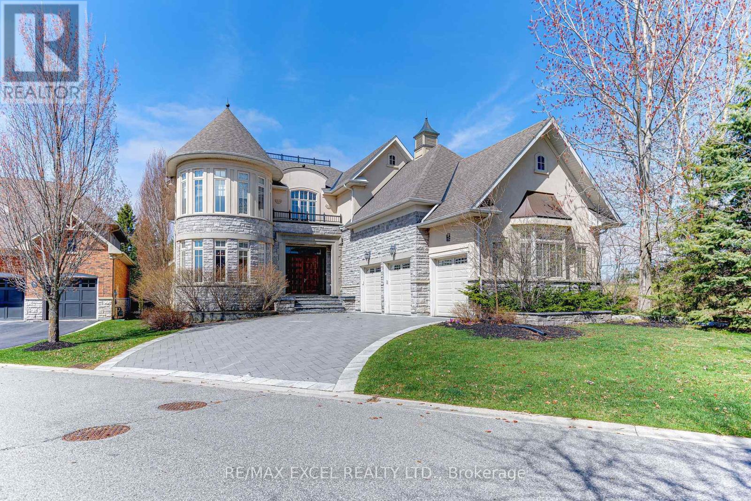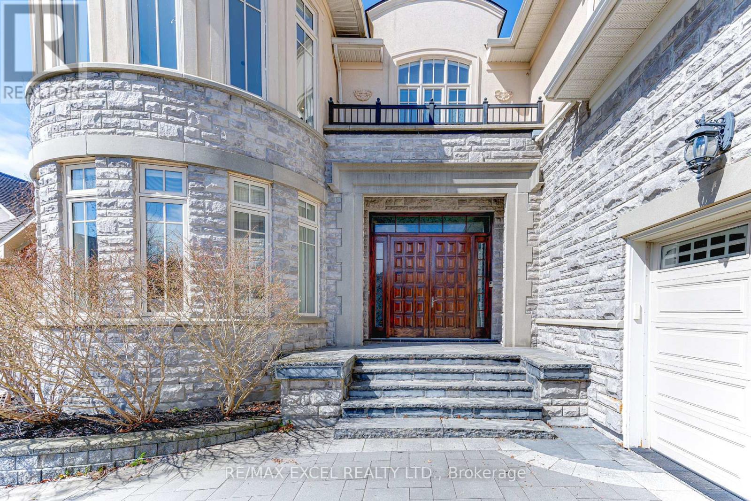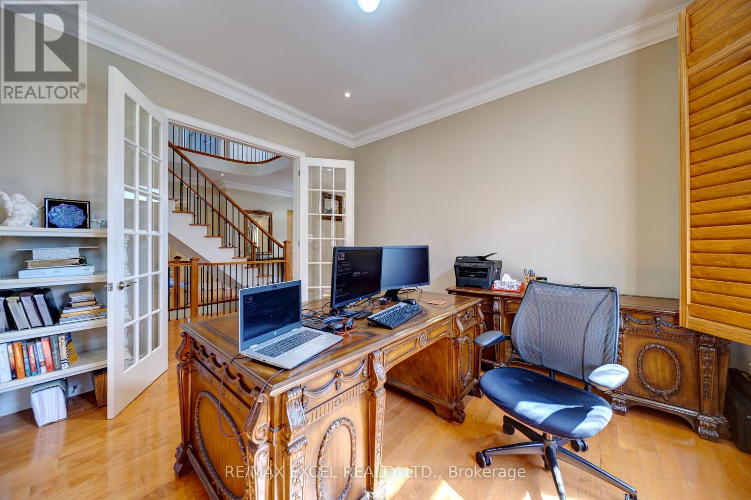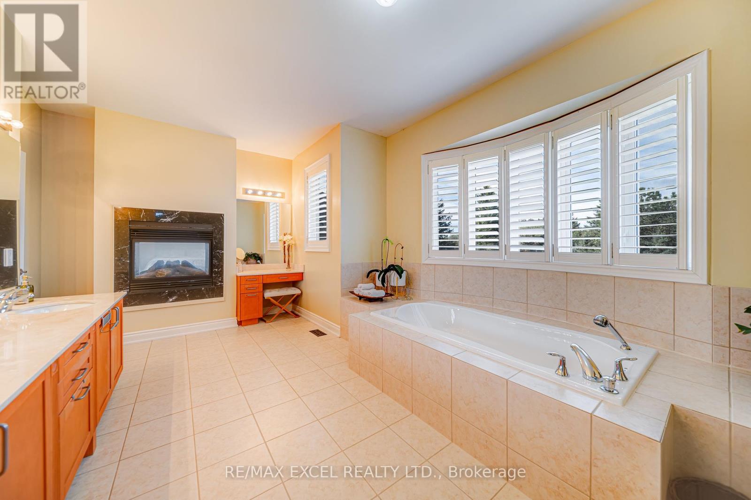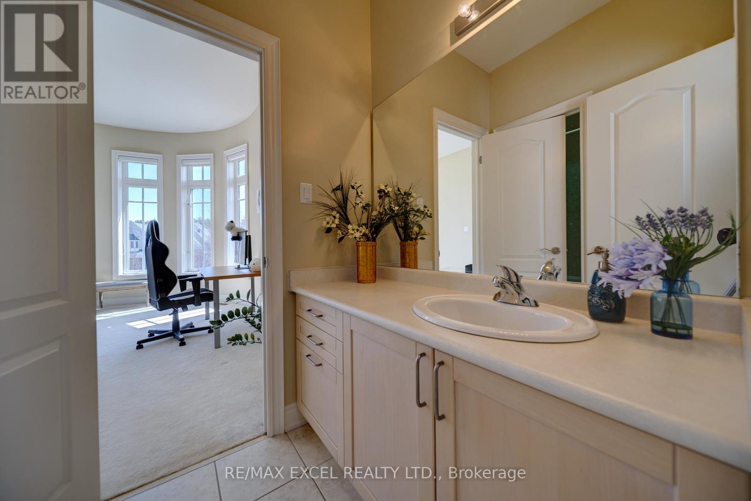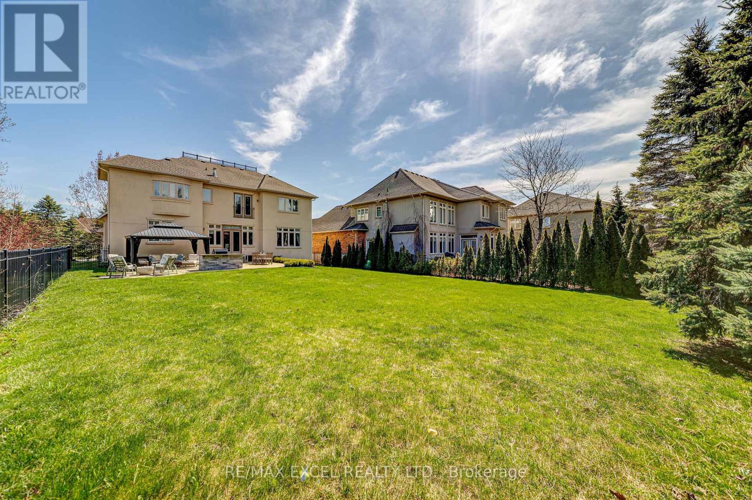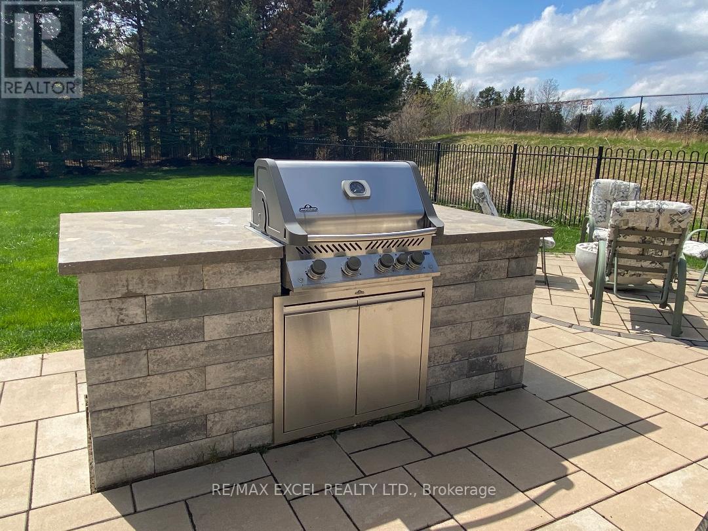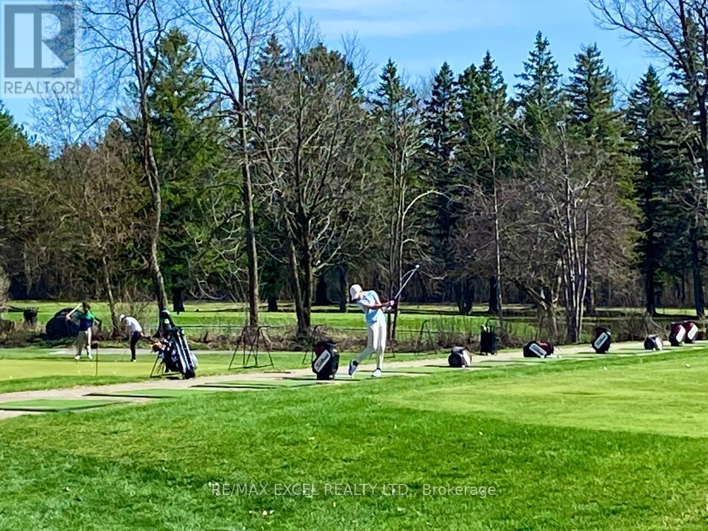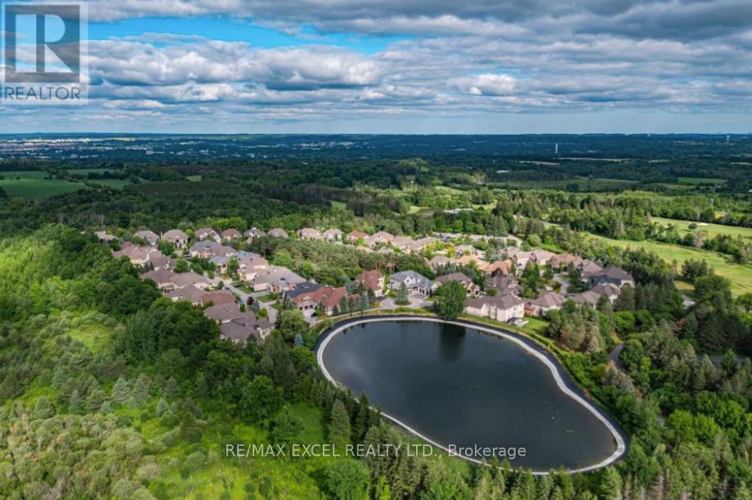8 Country Club Drive King, Ontario L7B 1M5
$2,398,000Maintenance, Parcel of Tied Land
$697 Monthly
Maintenance, Parcel of Tied Land
$697 MonthlyEstates of King Valley - Resort-style living in a Great gated community! This spectacular 2-storey home boasts 3-car garage and 4599 sq ft of above-grade living space (as per MPAC). Loaded with quality upgrades throughout, this gorgeous, spacious, and open-concept layout is absolutely stunning! Enjoy 10'+9' ceilings, hardwood and broadloom flooring, crown moulding, and pot lights. The gourmet kitchen features top-of-the-line stainless steel appliances, granite countertops, a center island, and tall cabinets. Large and bright Home office /library in main floor. The extra-large primary bedroom includes a 5-piece ensuite with a sitting area and a 2-sided gas fireplace, along with a Juliet balcony overlooking a pond (water reservoir). The property also features a fully fenced backyard and short walking distance to a great golf club. Recent upgrades include a newer washer/dryer (2021), garage doors (2021), patio door with motorized blinds (2024), and driveway interlock (2021), freshly painted, Gas fire pit, Gas BBQ, Gazebo and much more. Conveniently located close to Country Day School & St. Andrew's College. Monthly fees include: water & sewage ($276) + POTL Maintenance Fee ($697), which covers garbage collection, entry gate security, backyard grass cutting and sprinkler system maintenance, snow removal of roads, and access to Approximately 3,000 Sq Ft prestigious Clubhouse Including. Pool, Hot Tub, Tennis Courts, Gym, Showers & Saunas, Lounge Area & Kitchenette. If you love nature and outdoor activities, don't miss this beautiful home. (id:61852)
Property Details
| MLS® Number | N12114648 |
| Property Type | Single Family |
| Community Name | Rural King |
| Features | Cul-de-sac, Conservation/green Belt |
| ParkingSpaceTotal | 9 |
| ViewType | View |
Building
| BathroomTotal | 4 |
| BedroomsAboveGround | 5 |
| BedroomsTotal | 5 |
| Appliances | Garage Door Opener Remote(s), Water Softener, Dryer, Washer, Window Coverings |
| BasementDevelopment | Unfinished |
| BasementType | Full (unfinished) |
| ConstructionStyleAttachment | Detached |
| CoolingType | Central Air Conditioning |
| ExteriorFinish | Stone, Stucco |
| FireplacePresent | Yes |
| FlooringType | Carpeted, Hardwood |
| FoundationType | Concrete |
| HalfBathTotal | 1 |
| HeatingFuel | Natural Gas |
| HeatingType | Forced Air |
| StoriesTotal | 2 |
| SizeInterior | 3500 - 5000 Sqft |
| Type | House |
| UtilityWater | Community Water System |
Parking
| Attached Garage | |
| Garage |
Land
| Acreage | No |
| Sewer | Sanitary Sewer |
| SizeDepth | 166 Ft |
| SizeFrontage | 65 Ft |
| SizeIrregular | 65 X 166 Ft ; Irregular |
| SizeTotalText | 65 X 166 Ft ; Irregular |
Rooms
| Level | Type | Length | Width | Dimensions |
|---|---|---|---|---|
| Second Level | Bedroom 4 | 4.27 m | 4.88 m | 4.27 m x 4.88 m |
| Second Level | Bedroom 5 | 4.45 m | 3.66 m | 4.45 m x 3.66 m |
| Second Level | Primary Bedroom | 5.03 m | 4.55 m | 5.03 m x 4.55 m |
| Second Level | Bedroom 2 | 4.04 m | 3.96 m | 4.04 m x 3.96 m |
| Second Level | Bedroom 3 | 4.37 m | 3.89 m | 4.37 m x 3.89 m |
| Main Level | Living Room | 4.27 m | 5.49 m | 4.27 m x 5.49 m |
| Main Level | Dining Room | 5.26 m | 4.39 m | 5.26 m x 4.39 m |
| Main Level | Family Room | 5.03 m | 6.17 m | 5.03 m x 6.17 m |
| Main Level | Library | 4.04 m | 3.66 m | 4.04 m x 3.66 m |
| Main Level | Kitchen | 5.03 m | 4.42 m | 5.03 m x 4.42 m |
| Main Level | Eating Area | 5.11 m | 4.04 m | 5.11 m x 4.04 m |
https://www.realtor.ca/real-estate/28239780/8-country-club-drive-king-rural-king
Interested?
Contact us for more information
Kamran Anvari-Hamedani
Broker
120 West Beaver Creek Rd #23
Richmond Hill, Ontario L4B 1L2


