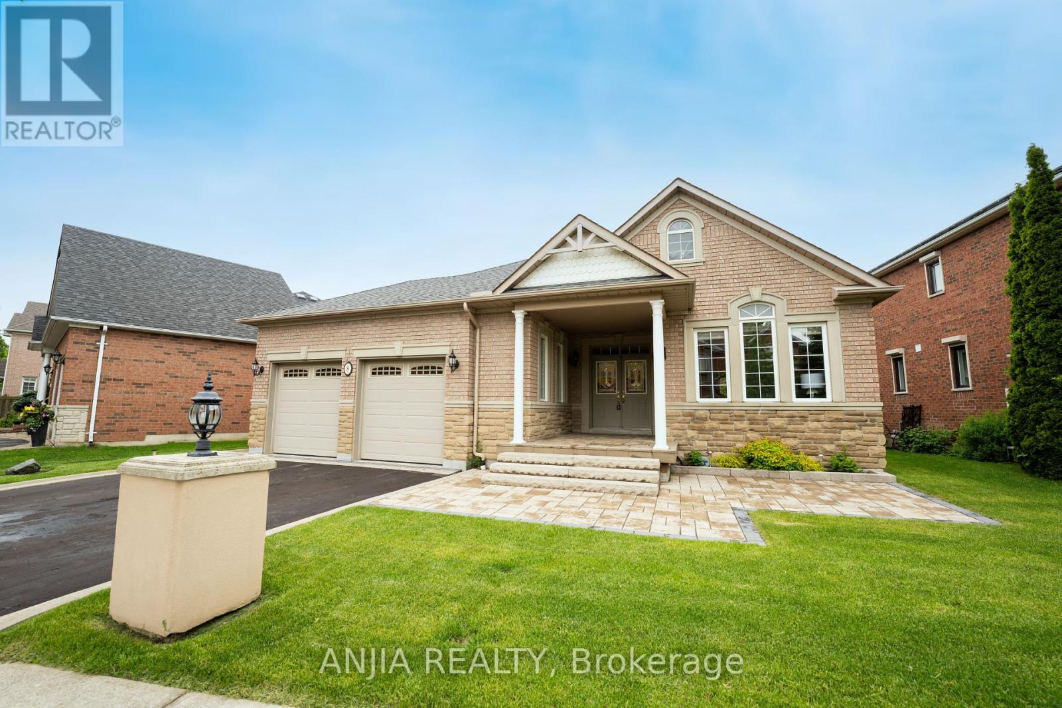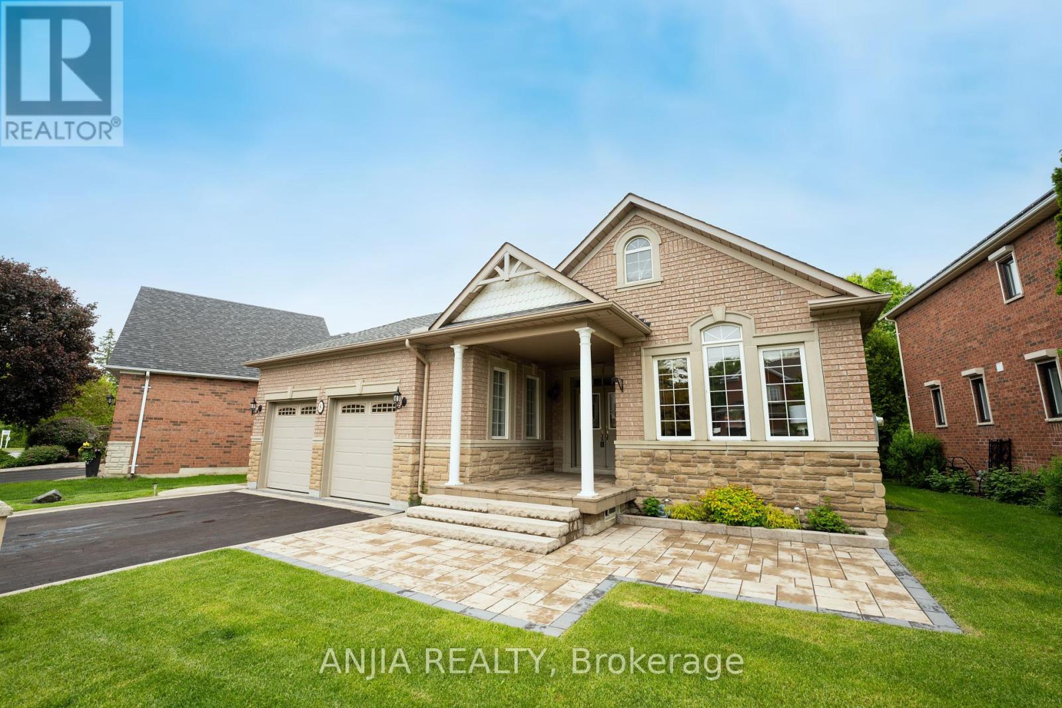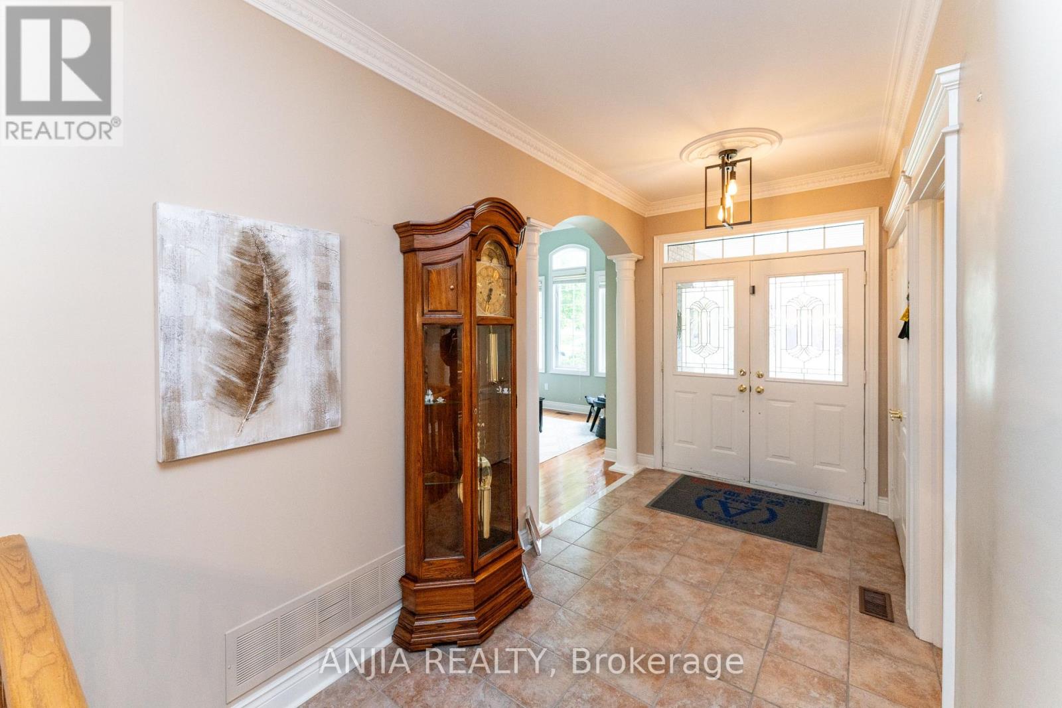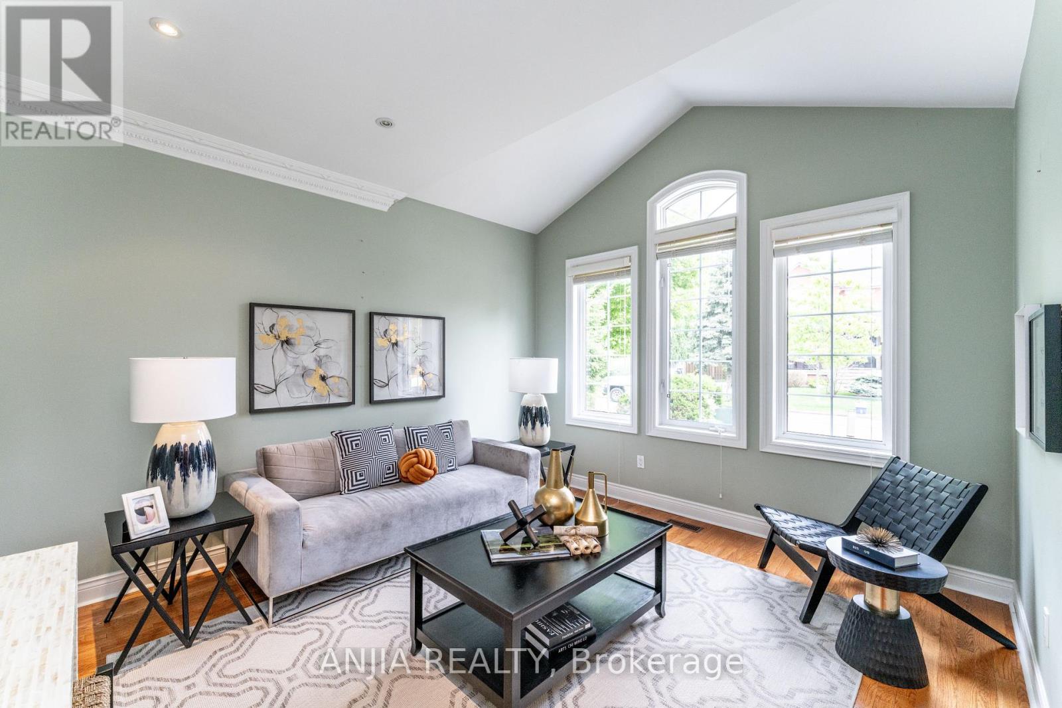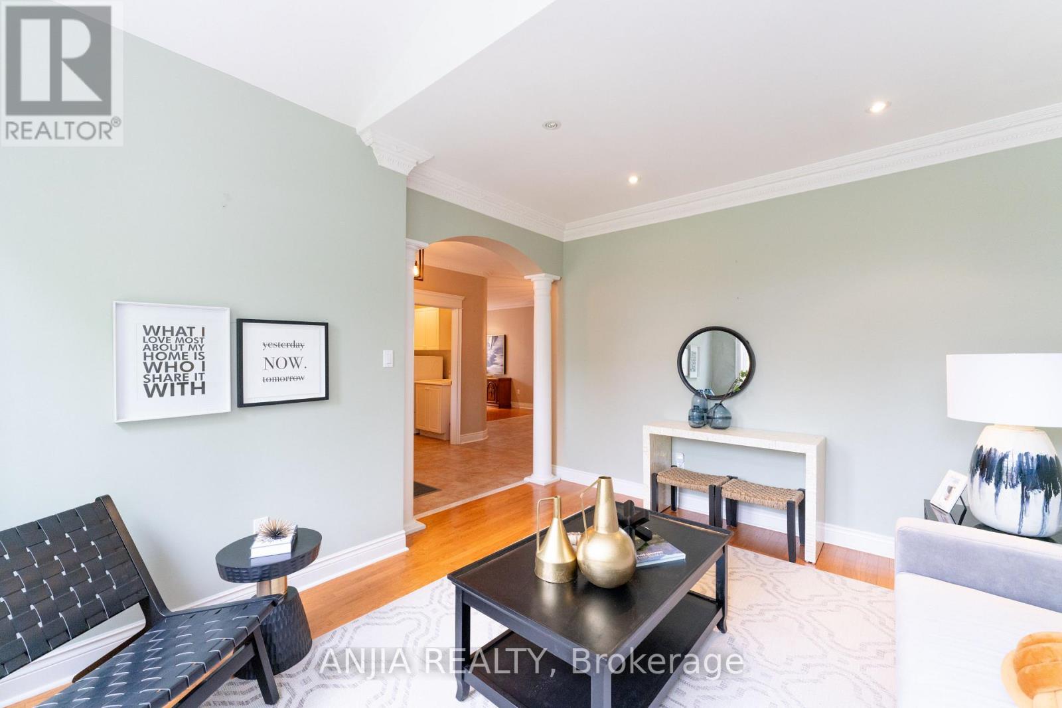8 Cottontail Avenue Markham, Ontario L3S 4E7
$1,683,000
BEAUTIFUL & SPACIOUS 3+2 bedroom+2 Kitchen, brick & stone bungalow, on a WELL KEPT PROPERTY around 2350 sqft on Main Floor, Enter the GRAND FOYER to find BRIGHT & SUNNY LIVING ROOM with a partly CATHEDRAL CEILING, Large elegant PROPER dining room 9' ceilings throughout . MASSIVE Eat-In Kitchen with LOADS of Solid Oak Cabinets , 2 Pantries & LOTS of Counter space, LARGE Island Extra work-space, Breakfast Bar, Walk-out patio doors additional Outdoor Patio & OR ENCLOSED RENOVATED 3 SEASON ALMOST ALL GLASS ,SUNROOM , perfect to RELAX or HOST IN . Double Sided Fireplace separates eat-in Kitchen from Large Family room while still giving it an open concept , Gorgeous Hardwood Floors, Plaster Crown Mouldings, Potlights , California shutters. New Ceiling Light Fixtures with Real Plaster Crown Molding. Master Br 5-piece ensuite with Real Bidet, walk in closet. 2 Large BED ROOMS, LARGE closets , Linen closet, Main 4 piece bath RM. ACCESSIBLE 4 SEASON'S RAMP from MAIN floor LAUNDRY room to OVERSIZED double garage with 20'X10'X5' loft/mezzanine with lots of storage. About 1000 sqft finished Large in-law suite , OR DAY CARE IN BASEMENT w/eat-in KIT, LIV RM, 2 BED RM ,Office/Den, many closets, 3 pc BATH RM, shower, linen closet, wine cold cellar ! LARGE laundry utility storage Room, about 1350 sqft unfinished area extra storage space finish as you like. PRIVATE BRIGHT ENCLOSED WALKUP ENTRANCE TO BACKYARD-STAIRS FROM IN-LAW SUITE , GLASS ENCLOSED! . This home provides so much SPACE & FUNCTION for your family . This home Showcases EXCEPTIONAL CURB APPEAL, PROFESSIONALLY LANDSCAPED FRONT & BACK, LARGE PROFESIONALY MADE SHED, FULLY FENCED BACKYARD, Cen/Vac, Short drive to shops, 407, nature trails, 3km to HOSPITAL . Museums, Gyms Community Centres , COSCO, WALMART, PARKS, GOLF . Few MINUTES WALK to TTC & TO TOP SCHOOLS with 4% ABOVE AVERAGE GRADES IN ONTARIO, OR SCHOOL BUS .DON'T MISS your OPPORTUNITY to SEE this LOVELY HOME in this BEAUTIFUL, Est. SAFE COMMUNITY of LEGACY, MARKHAM (id:61852)
Property Details
| MLS® Number | N12181813 |
| Property Type | Single Family |
| Neigbourhood | Box Grove |
| Community Name | Legacy |
| AmenitiesNearBy | Hospital, Park, Place Of Worship, Public Transit, Schools |
| CommunityFeatures | Community Centre |
| Features | Wheelchair Access, Carpet Free, In-law Suite |
| ParkingSpaceTotal | 4 |
| Structure | Patio(s), Porch, Shed |
Building
| BathroomTotal | 3 |
| BedroomsAboveGround | 3 |
| BedroomsBelowGround | 2 |
| BedroomsTotal | 5 |
| Age | 16 To 30 Years |
| Amenities | Canopy, Fireplace(s) |
| Appliances | Central Vacuum, Garage Door Opener Remote(s), Water Meter, Water Heater, Dishwasher, Dryer, Freezer, Garage Door Opener, Hood Fan, Microwave, Stove, Two Washers, Two Refrigerators |
| ArchitecturalStyle | Bungalow |
| BasementDevelopment | Partially Finished |
| BasementFeatures | Separate Entrance |
| BasementType | N/a (partially Finished) |
| ConstructionStatus | Insulation Upgraded |
| ConstructionStyleAttachment | Detached |
| ConstructionStyleOther | Seasonal |
| CoolingType | Central Air Conditioning |
| ExteriorFinish | Brick, Stone |
| FireProtection | Controlled Entry |
| FireplacePresent | Yes |
| FlooringType | Ceramic, Hardwood |
| FoundationType | Poured Concrete |
| HeatingFuel | Natural Gas |
| HeatingType | Forced Air |
| StoriesTotal | 1 |
| SizeInterior | 2000 - 2500 Sqft |
| Type | House |
| UtilityWater | Municipal Water |
Parking
| Attached Garage | |
| Garage |
Land
| Acreage | No |
| LandAmenities | Hospital, Park, Place Of Worship, Public Transit, Schools |
| LandscapeFeatures | Landscaped |
| Sewer | Sanitary Sewer |
| SizeDepth | 144 Ft ,10 In |
| SizeFrontage | 63 Ft ,9 In |
| SizeIrregular | 63.8 X 144.9 Ft |
| SizeTotalText | 63.8 X 144.9 Ft |
Rooms
| Level | Type | Length | Width | Dimensions |
|---|---|---|---|---|
| Basement | Bedroom | 4.17 m | 3.35 m | 4.17 m x 3.35 m |
| Basement | Bedroom | 3.18 m | 3.6 m | 3.18 m x 3.6 m |
| Basement | Office | 3.6 m | 2.7 m | 3.6 m x 2.7 m |
| Basement | Recreational, Games Room | 3.46 m | 5.28 m | 3.46 m x 5.28 m |
| Basement | Cold Room | 2.7 m | 1.9 m | 2.7 m x 1.9 m |
| Basement | Utility Room | 3.71 m | 3.08 m | 3.71 m x 3.08 m |
| Basement | Kitchen | 3.9 m | 3.63 m | 3.9 m x 3.63 m |
| Main Level | Foyer | 1.84 m | 3.3 m | 1.84 m x 3.3 m |
| Main Level | Living Room | 3.78 m | 4.25 m | 3.78 m x 4.25 m |
| Main Level | Family Room | 4.6 m | 4.3 m | 4.6 m x 4.3 m |
| Main Level | Dining Room | 4.21 m | 3.68 m | 4.21 m x 3.68 m |
| Main Level | Kitchen | 5.68 m | 5.76 m | 5.68 m x 5.76 m |
| Main Level | Eating Area | 3.9 m | 3.63 m | 3.9 m x 3.63 m |
| Main Level | Primary Bedroom | 5.56 m | 5 m | 5.56 m x 5 m |
| Main Level | Bedroom 2 | 3.18 m | 3.43 m | 3.18 m x 3.43 m |
| Main Level | Bedroom 3 | 3.32 m | 3.89 m | 3.32 m x 3.89 m |
Utilities
| Cable | Installed |
| Electricity | Installed |
https://www.realtor.ca/real-estate/28385568/8-cottontail-avenue-markham-legacy-legacy
Interested?
Contact us for more information
Harry Siu
Broker of Record
3601 Hwy 7 #308
Markham, Ontario L3R 0M3
Sara Qiao
Salesperson
3601 Hwy 7 #308
Markham, Ontario L3R 0M3
