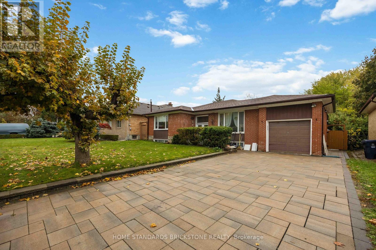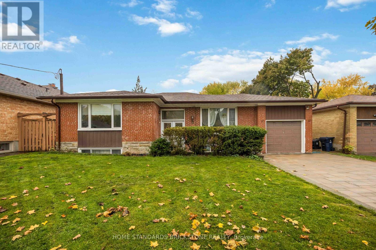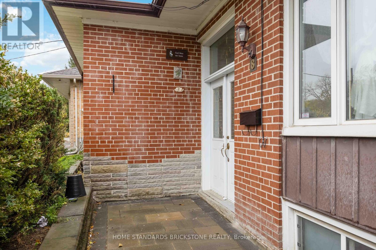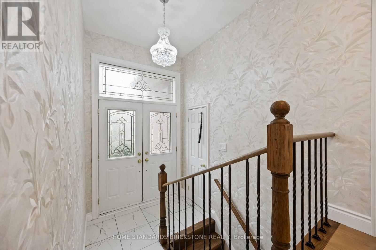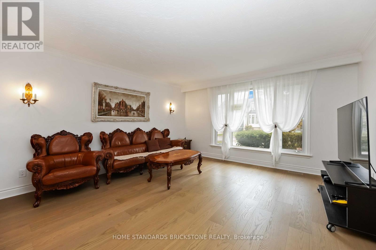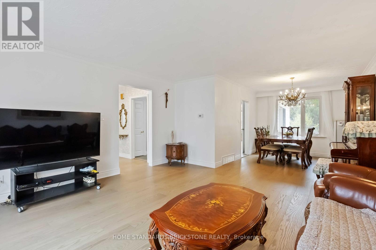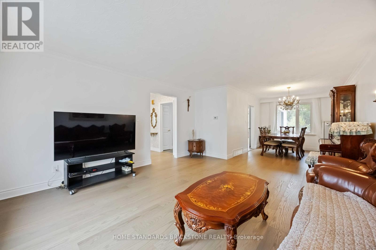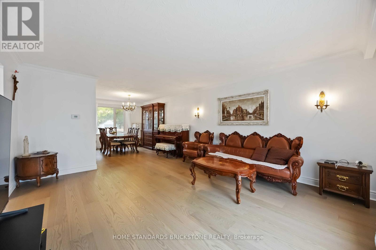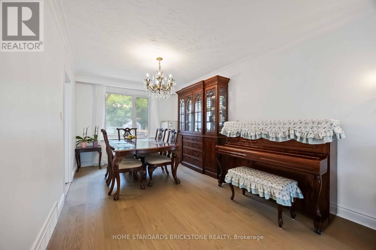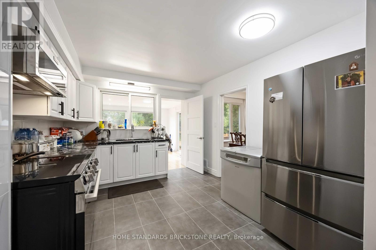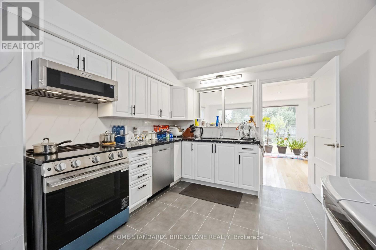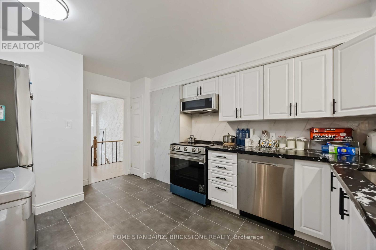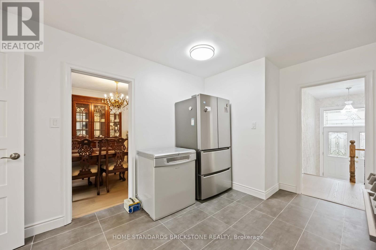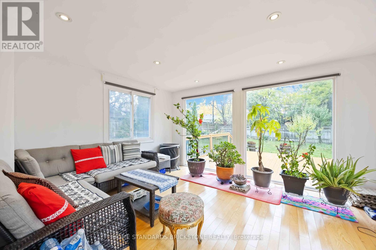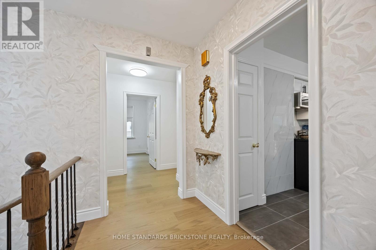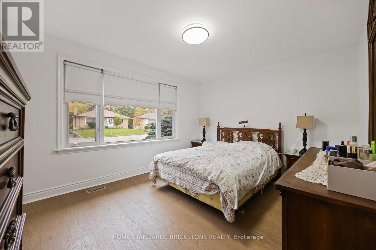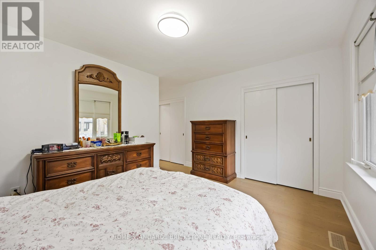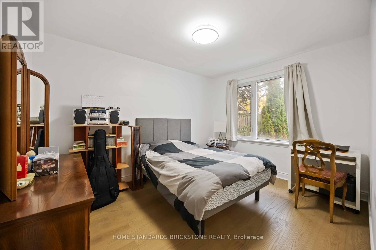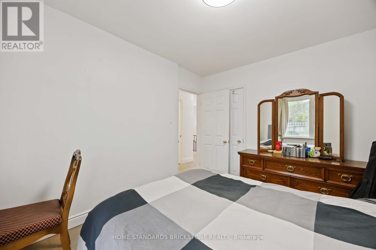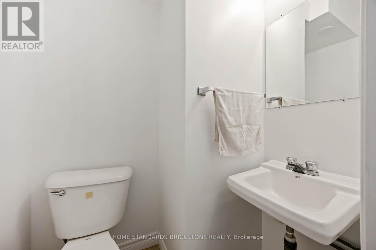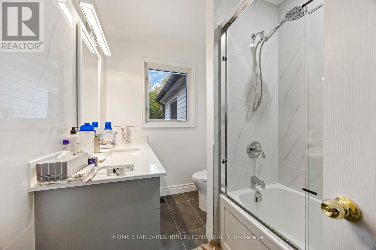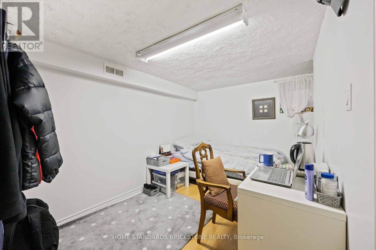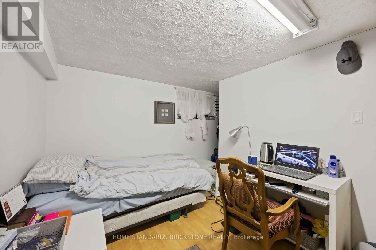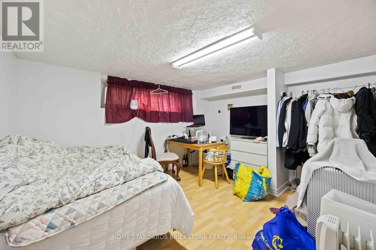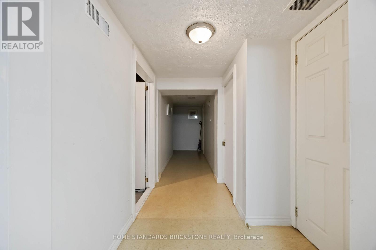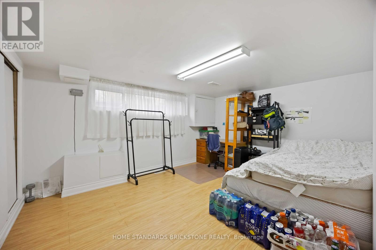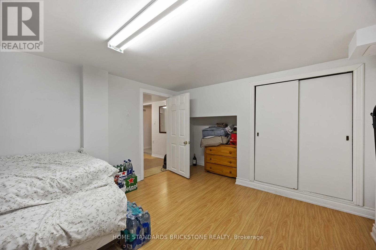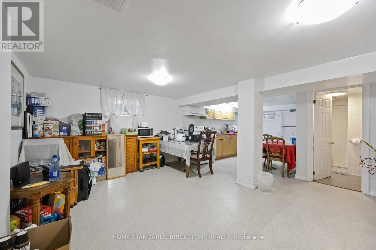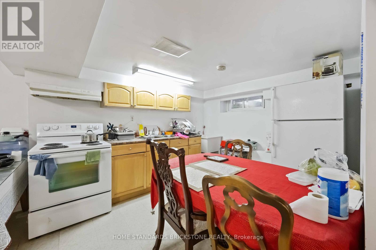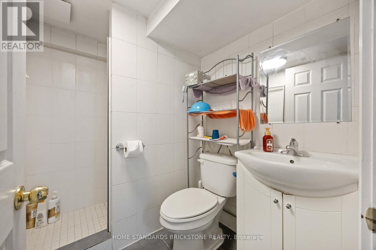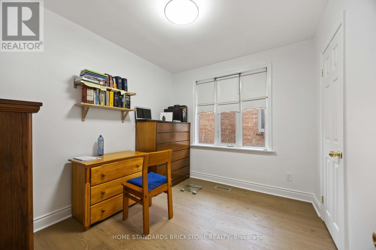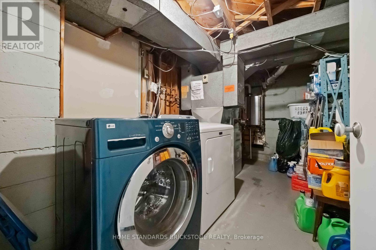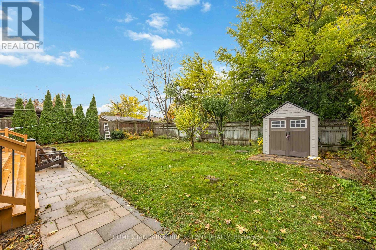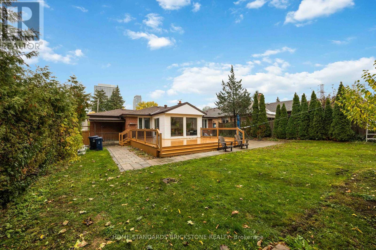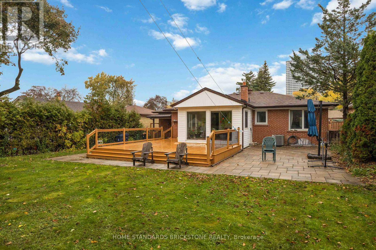8 Burke Street Toronto, Ontario M2M 1V2
$1,288,000
Fabulous Home in High-Demand North York Area! Beautifully updated and move-in ready, this exceptional home features and a spacious backyard, perfect for family gatherings or relaxation. The main floor has been fully renovated, including a brand- New Kitchen, new bathroom, engineered hardwood floors, fresh paint throughout and and new central A/C system. A stunning high-ceiling foyer with double glass entrance doors welcomes you with elegance and natural light. Basement with separate entrance offers great income potential or in-law suite opportunity. Ideally located close to Finch Subway, Yonge Street, shopping, schools and parks - everything you need at your door steps! (id:61852)
Property Details
| MLS® Number | C12489096 |
| Property Type | Single Family |
| Neigbourhood | Newtonbrook West |
| Community Name | Newtonbrook West |
| EquipmentType | Water Heater, Furnace |
| ParkingSpaceTotal | 4 |
| RentalEquipmentType | Water Heater, Furnace |
Building
| BathroomTotal | 3 |
| BedroomsAboveGround | 3 |
| BedroomsTotal | 3 |
| Appliances | Garage Door Opener Remote(s), Dishwasher, Dryer, Microwave, Two Stoves, Washer, Two Refrigerators |
| ArchitecturalStyle | Bungalow |
| BasementFeatures | Separate Entrance |
| BasementType | N/a |
| ConstructionStyleAttachment | Detached |
| CoolingType | Central Air Conditioning |
| ExteriorFinish | Brick |
| FireplacePresent | Yes |
| FlooringType | Hardwood |
| FoundationType | Brick |
| HalfBathTotal | 1 |
| HeatingFuel | Natural Gas |
| HeatingType | Forced Air |
| StoriesTotal | 1 |
| SizeInterior | 1100 - 1500 Sqft |
| Type | House |
| UtilityWater | Municipal Water |
Parking
| Garage |
Land
| Acreage | No |
| Sewer | Sanitary Sewer |
| SizeDepth | 133 Ft ,6 In |
| SizeFrontage | 58 Ft ,3 In |
| SizeIrregular | 58.3 X 133.5 Ft |
| SizeTotalText | 58.3 X 133.5 Ft |
Rooms
| Level | Type | Length | Width | Dimensions |
|---|---|---|---|---|
| Ground Level | Living Room | 16.57 m | 16.4 m | 16.57 m x 16.4 m |
| Ground Level | Dining Room | 14.63 m | 10.63 m | 14.63 m x 10.63 m |
| Ground Level | Kitchen | 14.63 m | 10.63 m | 14.63 m x 10.63 m |
| Ground Level | Primary Bedroom | 14.76 m | 132.87 m | 14.76 m x 132.87 m |
https://www.realtor.ca/real-estate/29046477/8-burke-street-toronto-newtonbrook-west-newtonbrook-west
Interested?
Contact us for more information
Tammy Lim
Broker
180 Steeles Ave W #30 & 31
Thornhill, Ontario L4J 2L1
