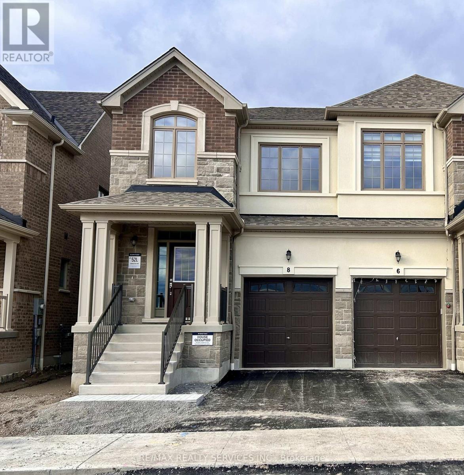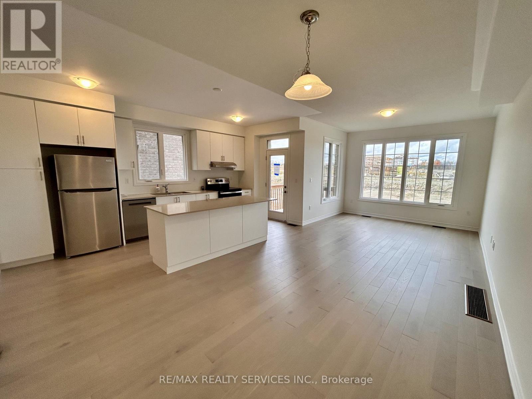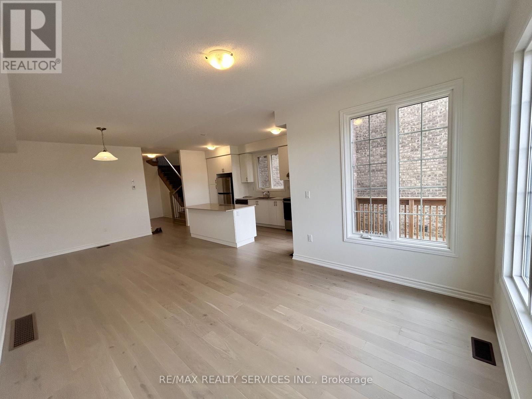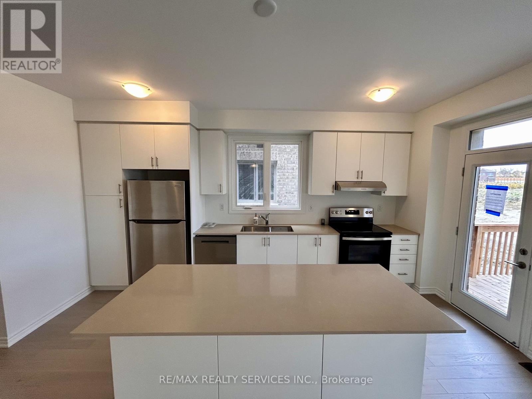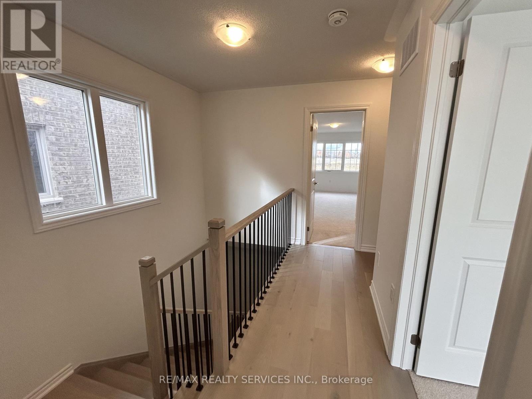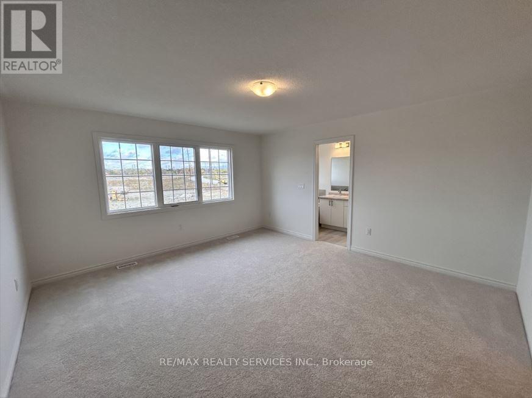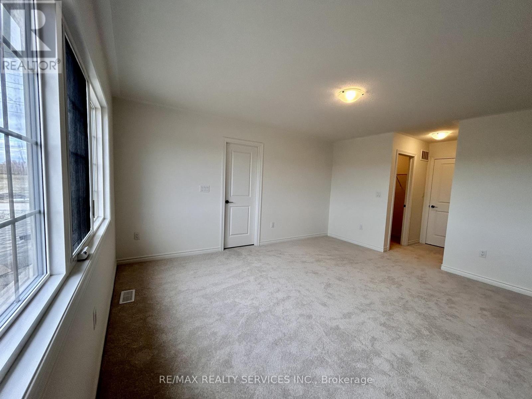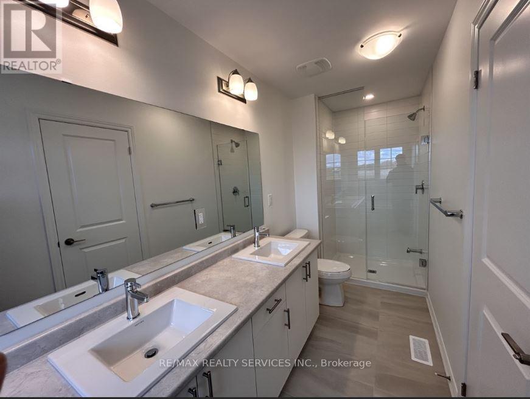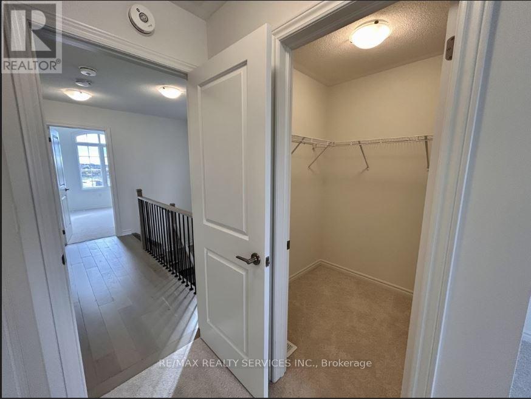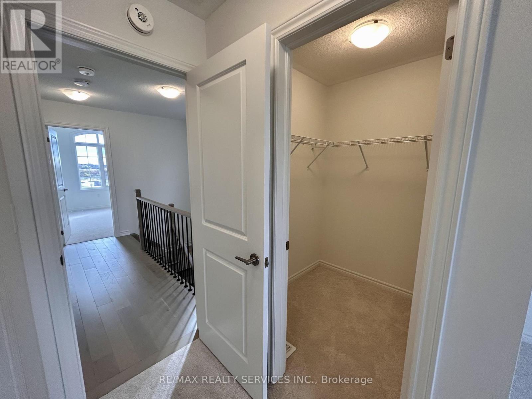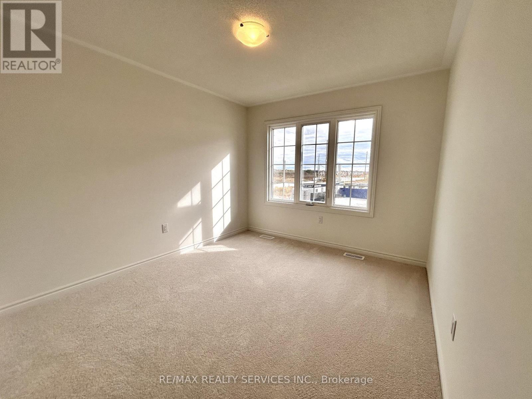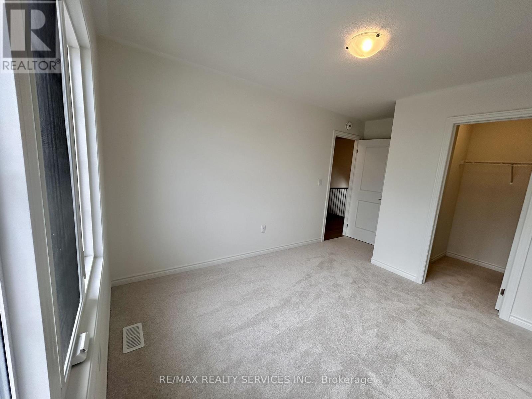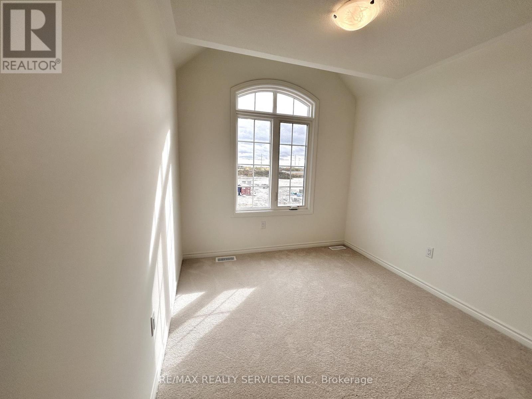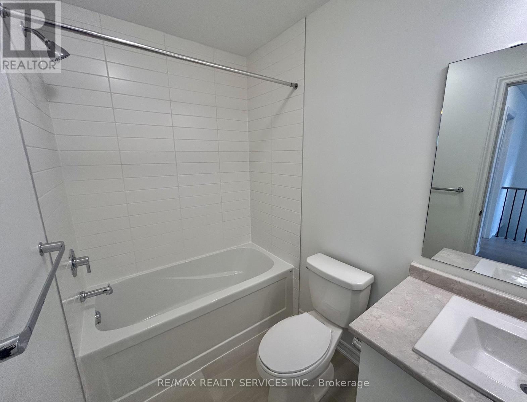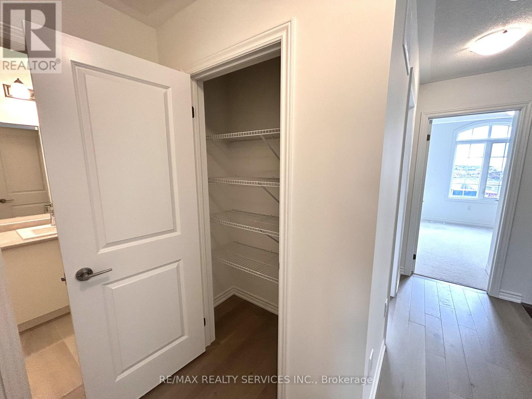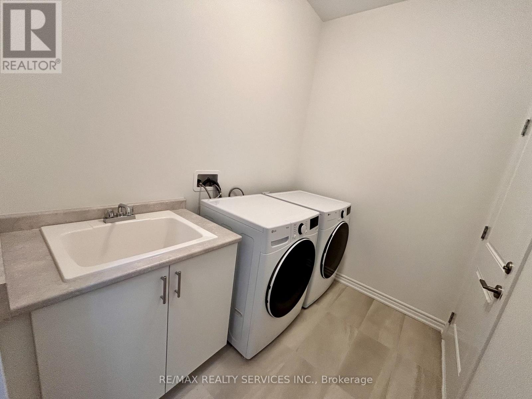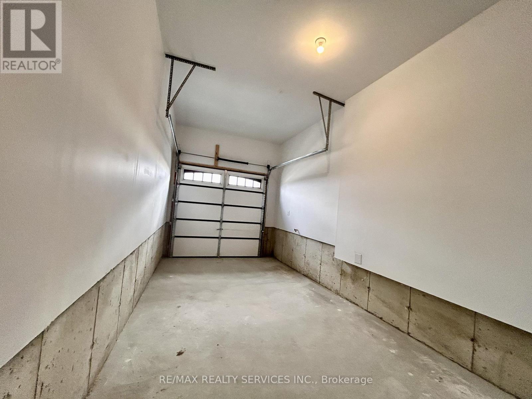8 Bridgeland Drive Whitby, Ontario L1P 0R2
3 Bedroom
3 Bathroom
1500 - 2000 sqft
Central Air Conditioning
Forced Air
$3,299 Monthly
Beautiful brand new never lived-in semi-detached home in desirable Whitby Meadows. Over $25,000 in quality upgrades throughout. Features 3 spacious bedrooms, 2.5 baths, 9ft ceilings, bright open-concept layout, large windows, and separate mudroom with laundry. Primary bedroom offers an extra-large walk-in closet and upgraded ensuite. Excellent location near Hwy 412/407, GO Stations, schools, parks, shopping, grocery stores, community centre, Taunton & Des Newman, and Thermea Spa Village Whitby. It's a must-see! (id:61852)
Property Details
| MLS® Number | E12500832 |
| Property Type | Single Family |
| Community Name | Rural Whitby |
| AmenitiesNearBy | Golf Nearby |
| EquipmentType | Water Heater |
| Features | Conservation/green Belt |
| ParkingSpaceTotal | 2 |
| RentalEquipmentType | Water Heater |
| ViewType | View |
Building
| BathroomTotal | 3 |
| BedroomsAboveGround | 3 |
| BedroomsTotal | 3 |
| Age | New Building |
| Appliances | Oven - Built-in, Dishwasher, Dryer, Microwave, Stove, Washer, Refrigerator |
| BasementDevelopment | Unfinished |
| BasementFeatures | Separate Entrance |
| BasementType | N/a, N/a (unfinished) |
| ConstructionStyleAttachment | Semi-detached |
| CoolingType | Central Air Conditioning |
| ExteriorFinish | Brick |
| FlooringType | Hardwood, Carpeted |
| FoundationType | Poured Concrete |
| HalfBathTotal | 1 |
| HeatingFuel | Natural Gas |
| HeatingType | Forced Air |
| StoriesTotal | 2 |
| SizeInterior | 1500 - 2000 Sqft |
| Type | House |
| UtilityWater | Municipal Water |
Parking
| Garage |
Land
| Acreage | No |
| LandAmenities | Golf Nearby |
| Sewer | Sanitary Sewer |
| SizeDepth | 97365 Ft |
| SizeFrontage | 24 Ft ,9 In |
| SizeIrregular | 24.8 X 97365 Ft |
| SizeTotalText | 24.8 X 97365 Ft |
Rooms
| Level | Type | Length | Width | Dimensions |
|---|---|---|---|---|
| Second Level | Primary Bedroom | 4.22 m | 4.57 m | 4.22 m x 4.57 m |
| Second Level | Bedroom 2 | 3.02 m | 3.35 m | 3.02 m x 3.35 m |
| Second Level | Bedroom 3 | 2.69 m | 3 m | 2.69 m x 3 m |
| Ground Level | Great Room | 3.51 m | 4.09 m | 3.51 m x 4.09 m |
| Ground Level | Dining Room | 3.2 m | 3.58 m | 3.2 m x 3.58 m |
| Ground Level | Kitchen | 2.64 m | 5.16 m | 2.64 m x 5.16 m |
https://www.realtor.ca/real-estate/29058262/8-bridgeland-drive-whitby-rural-whitby
Interested?
Contact us for more information
Suhel Nagpal
Salesperson
RE/MAX Realty Services Inc.
10 Kingsbridge Gdn Cir #200
Mississauga, Ontario L5R 3K7
10 Kingsbridge Gdn Cir #200
Mississauga, Ontario L5R 3K7
