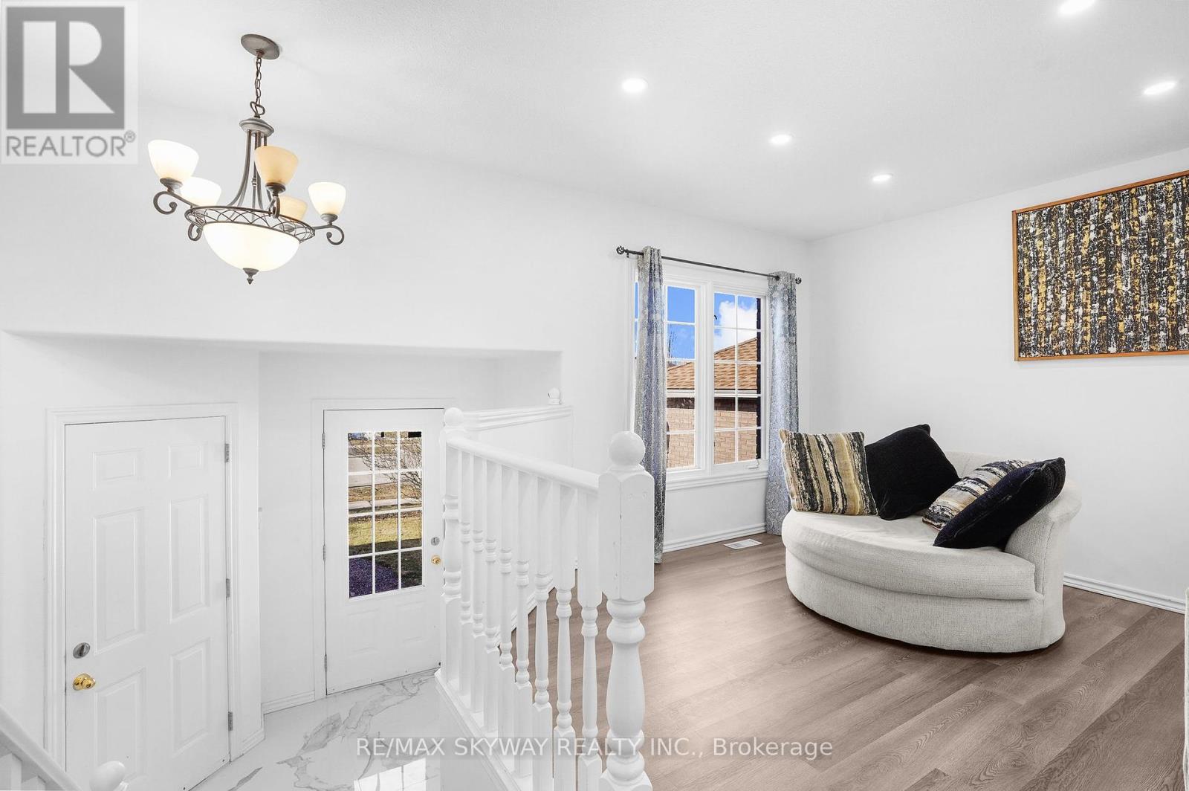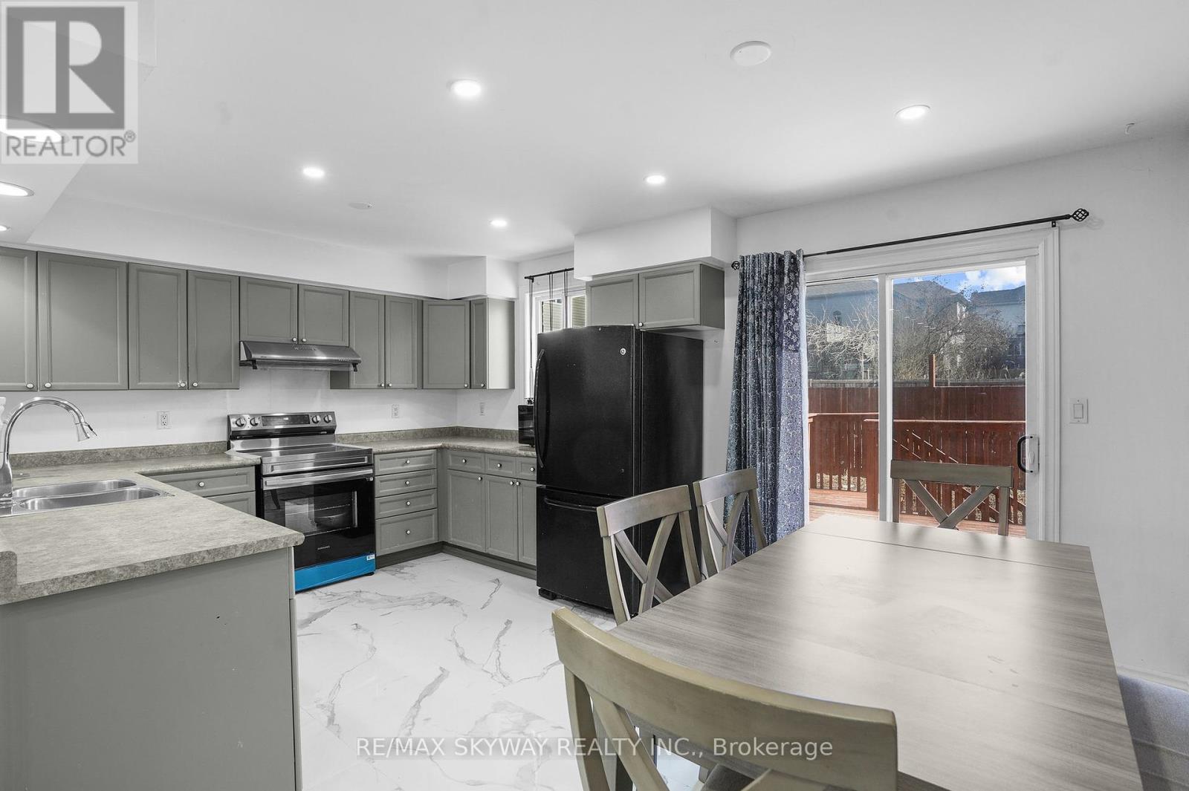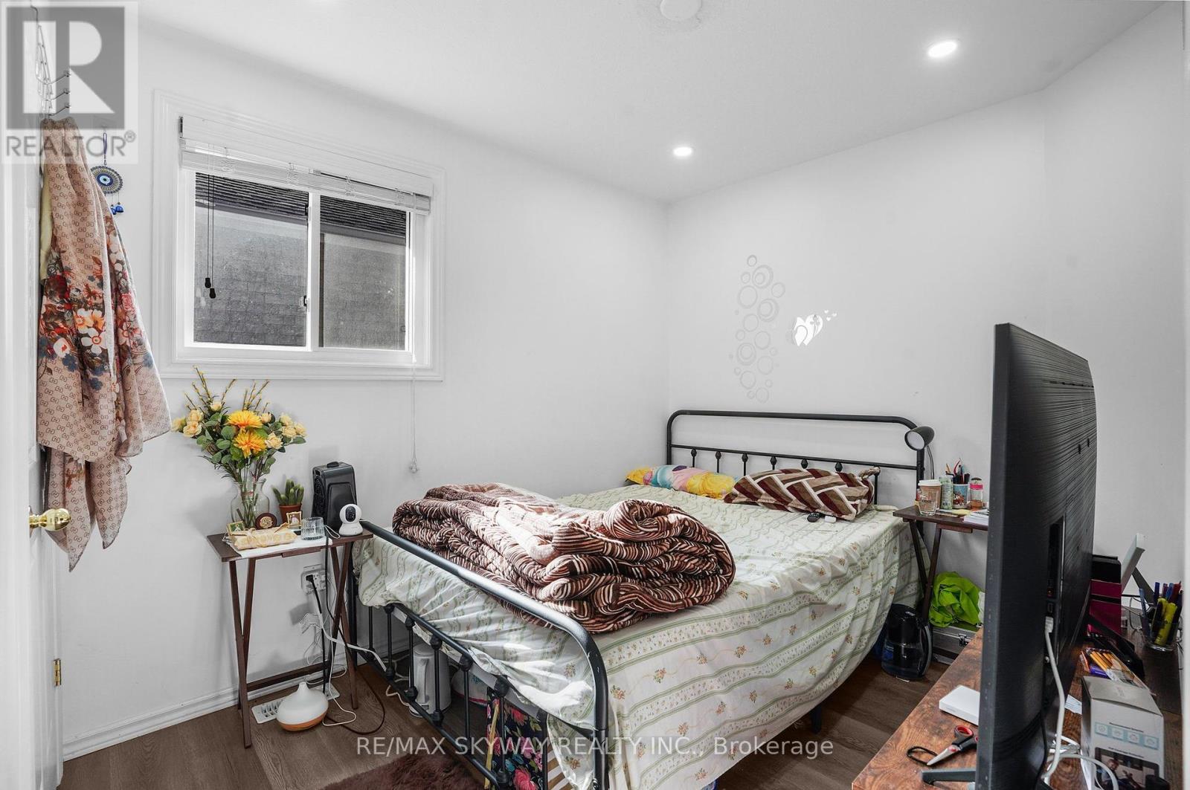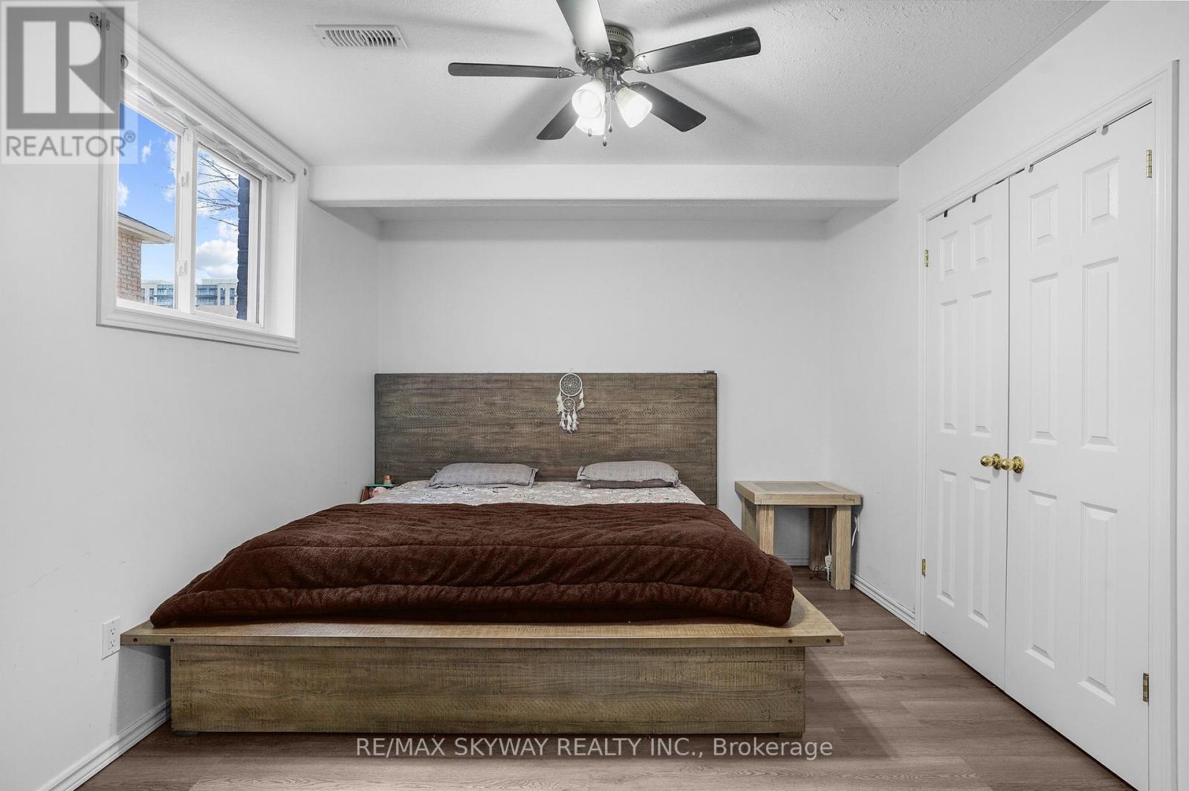8 Bradley Lane Brantford, Ontario N3T 6R5
$699,990
$$$$ Spent on Upgrades. New Flooring, Stylish Pot Lights Throughout. Welcome To This Delightful All Brick Carpet Free, Raised Bungalow With A Rare Two-Car Garage Situated On A Quiet Street In The Heart Of The Desirable West Brant Neighborhood. This Home Features An Open Concept Main Floor With 3+2 Bedrooms And Three Full Bathrooms With The Kitchen Opening Up To The Dining Room. What's Not To Love In The Full Basement With Big Windows, A Full Bathroom With A Jacuzzi Tub, and another full bath And Two Big-Sized Bedrooms? There Is More, The Backyard Is Inviting With Good Sized Deck Equipped With Natural Gas Line. You Are In Close Proximity To Excellent Public And Catholic Elementary/High Schools, Amenities, Clean Safe Parks, And Trails. ***Furniture Negotiable** (id:61852)
Property Details
| MLS® Number | X12113393 |
| Property Type | Single Family |
| AmenitiesNearBy | Schools |
| Features | Carpet Free |
| ParkingSpaceTotal | 4 |
| Structure | Deck |
Building
| BathroomTotal | 3 |
| BedroomsAboveGround | 3 |
| BedroomsBelowGround | 2 |
| BedroomsTotal | 5 |
| Appliances | Dishwasher, Dryer, Microwave, Stove, Washer, Refrigerator |
| ArchitecturalStyle | Raised Bungalow |
| BasementDevelopment | Finished |
| BasementType | Full (finished) |
| ConstructionStyleAttachment | Detached |
| CoolingType | Central Air Conditioning |
| ExteriorFinish | Brick |
| FlooringType | Tile |
| HeatingFuel | Natural Gas |
| HeatingType | Forced Air |
| StoriesTotal | 1 |
| SizeInterior | 1100 - 1500 Sqft |
| Type | House |
| UtilityWater | Municipal Water |
Parking
| Garage |
Land
| Acreage | No |
| LandAmenities | Schools |
| Sewer | Sanitary Sewer |
| SizeDepth | 101 Ft ,8 In |
| SizeFrontage | 41 Ft |
| SizeIrregular | 41 X 101.7 Ft |
| SizeTotalText | 41 X 101.7 Ft |
Rooms
| Level | Type | Length | Width | Dimensions |
|---|---|---|---|---|
| Lower Level | Recreational, Games Room | 5.36 m | 6.3 m | 5.36 m x 6.3 m |
| Lower Level | Bedroom 4 | 4.42 m | 3.91 m | 4.42 m x 3.91 m |
| Lower Level | Bedroom 5 | 4.65 m | 3.38 m | 4.65 m x 3.38 m |
| Main Level | Primary Bedroom | 4.47 m | 3.35 m | 4.47 m x 3.35 m |
| Main Level | Bedroom 2 | 3.51 m | 3.45 m | 3.51 m x 3.45 m |
| Main Level | Bedroom 3 | 3.44 m | 3.71 m | 3.44 m x 3.71 m |
| Main Level | Dining Room | 2.18 m | 3.33 m | 2.18 m x 3.33 m |
| Main Level | Kitchen | 2.82 m | 3.33 m | 2.82 m x 3.33 m |
| Main Level | Living Room | 6.58 m | 3.56 m | 6.58 m x 3.56 m |
https://www.realtor.ca/real-estate/28236436/8-bradley-lane-brantford
Interested?
Contact us for more information
Prince Chopra
Broker
2565 Steeles Ave.,e., Ste. 9
Brampton, Ontario L6T 4L6




















