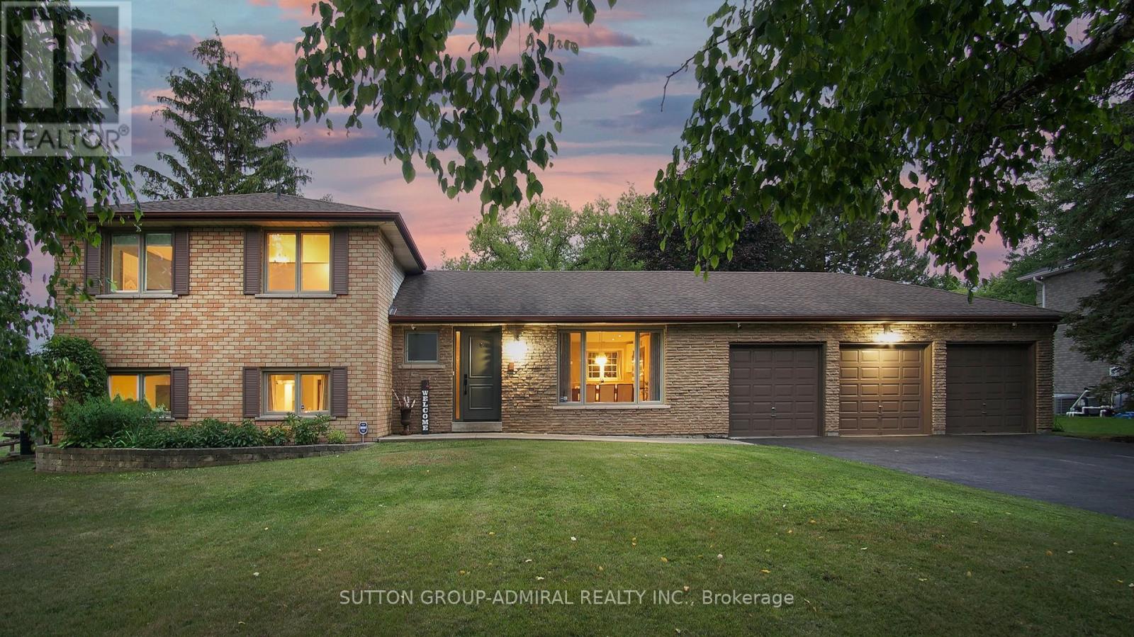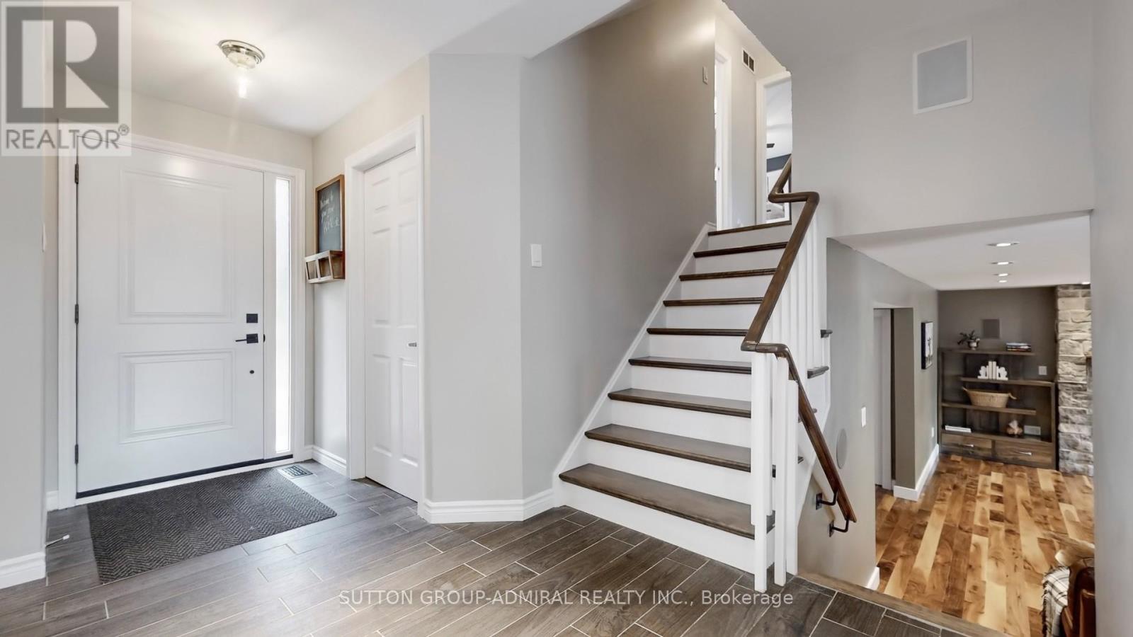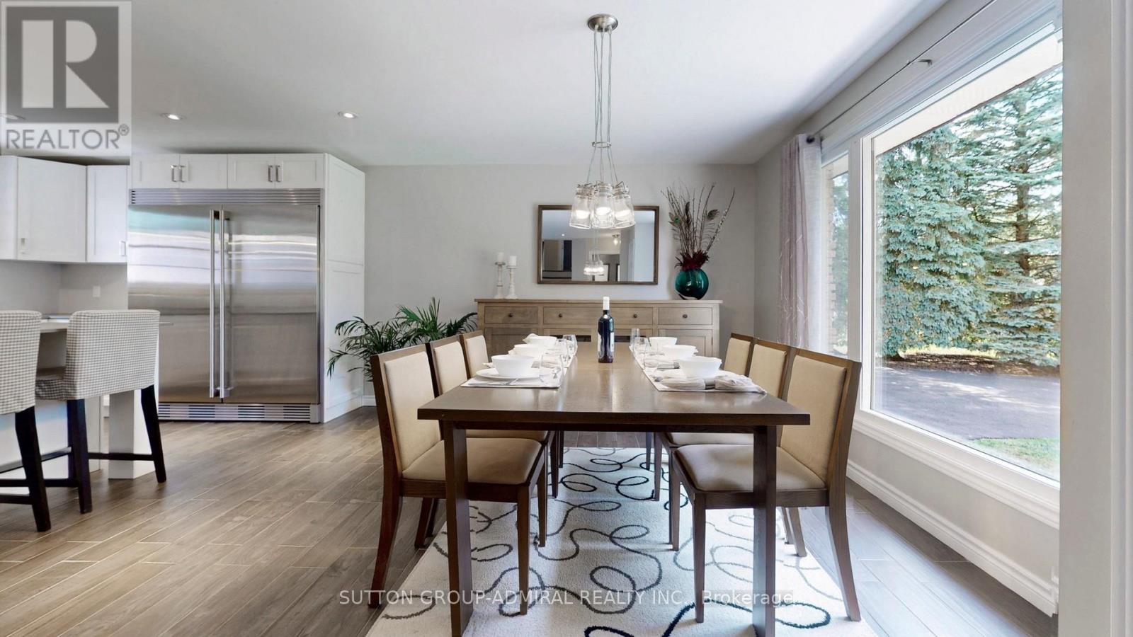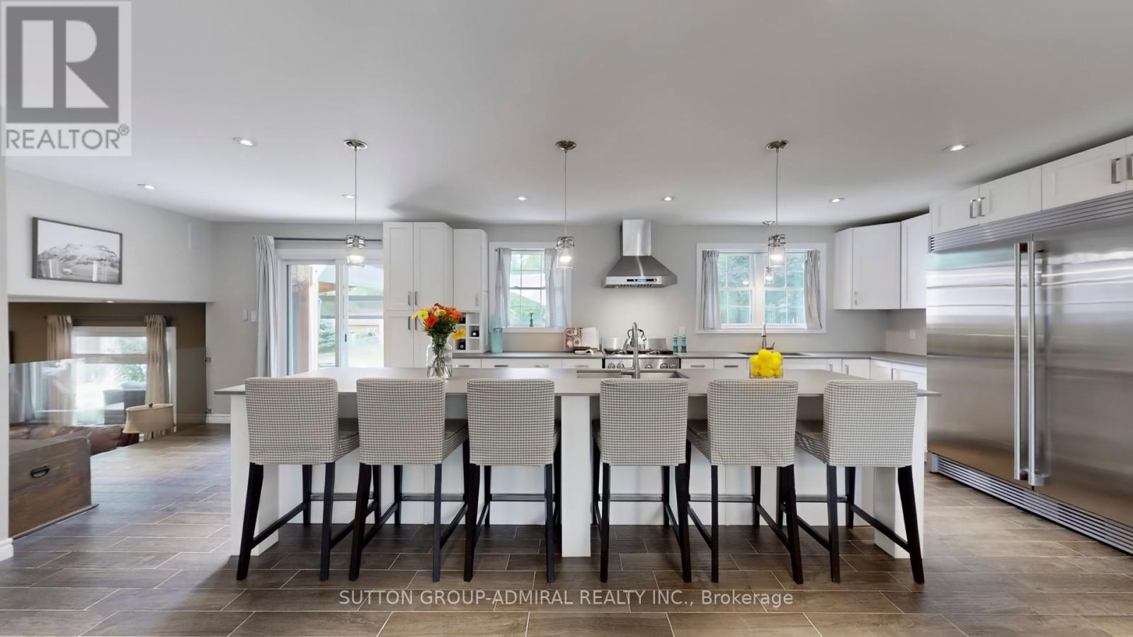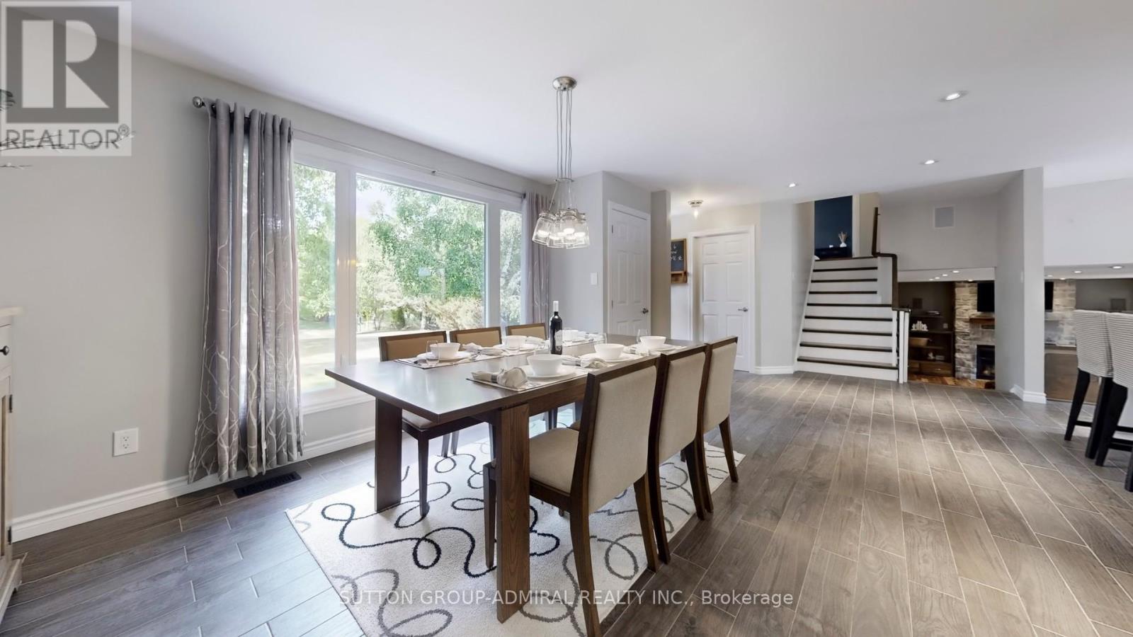8 Balmoral Heights East Gwillimbury, Ontario L0G 1R0
$1,599,000
Live on a premium 109' x 230' lot at the end of a quiet cul-de-sac in one of East Gwillimbury's most picturesque and family-friendly neighbourhoods. Framed by lush greenery and mature evergreens, this beautifully updated 4-bed, 3-bath side-split is the perfect blend of privacy, space, and style. Sitting proudly on a meticulously landscaped lot, offering unmatched curb appeal with a rigorously maintained and freshly sealed paved driveway, triple-car garage, and manicured lawns that wrap around the entire property. Step inside to a warm and inviting interior featuring a sunken family room with a statement stone fireplace, wide-plank hardwood floors, and oversized windows that bathe the space in natural light. The heart of the home is the open-concept kitchen, complete with an oversized quartz island, stainless steel appliances, custom cabinetry, and direct walk-out access to the backyard. Upstairs, the bedrooms offer ample space and flexibility for growing families or work-from-home needs. The finished lower level features a cozy media room with built-in cabinetry, a stylish barn-style door, and a 3-piece bathroom. The true highlight, however, is the outdoor space: a sprawling backyard oasis with a covered patio lounge, fire pit zone, outdoor TV mount, garden shed, and endless green space surrounded by towering trees. Enjoy the peace and tranquility of country living with scenic views, fresh air, and ultimate privacy, while being just minutes to Hwy 404, top-rated schools, conservation trails, and all the amenities of East Gwillimbury and Newmarket. Whether you're hosting under the stars, enjoying family time in the yard, or relaxing in the comfort of your beautifully appointed interiors, 8 Balmoral Heights is the home where luxury meets lifestyle. (id:61852)
Open House
This property has open houses!
2:00 pm
Ends at:4:00 pm
Property Details
| MLS® Number | N12276310 |
| Property Type | Single Family |
| Neigbourhood | Queensville |
| Community Name | Queensville |
| AmenitiesNearBy | Golf Nearby, Place Of Worship, Public Transit |
| CommunityFeatures | Community Centre |
| Features | Cul-de-sac, Irregular Lot Size, Flat Site, Carpet Free, Gazebo, Sump Pump |
| ParkingSpaceTotal | 11 |
| Structure | Patio(s), Shed |
| ViewType | City View |
Building
| BathroomTotal | 3 |
| BedroomsAboveGround | 4 |
| BedroomsTotal | 4 |
| Amenities | Fireplace(s) |
| Appliances | Garage Door Opener Remote(s), Water Heater, All, Dishwasher, Dryer, Freezer, Garage Door Opener, Microwave, Oven, Range, Washer, Water Softener, Window Coverings, Refrigerator |
| BasementDevelopment | Finished |
| BasementType | N/a (finished) |
| ConstructionStatus | Insulation Upgraded |
| ConstructionStyleAttachment | Detached |
| ConstructionStyleSplitLevel | Sidesplit |
| CoolingType | Central Air Conditioning |
| ExteriorFinish | Brick |
| FireProtection | Alarm System, Smoke Detectors |
| FireplacePresent | Yes |
| FireplaceTotal | 1 |
| FlooringType | Tile, Hardwood |
| FoundationType | Concrete |
| HalfBathTotal | 1 |
| HeatingFuel | Natural Gas |
| HeatingType | Forced Air |
| SizeInterior | 2000 - 2500 Sqft |
| Type | House |
| UtilityWater | Municipal Water |
Parking
| Garage |
Land
| Acreage | No |
| FenceType | Fully Fenced, Fenced Yard |
| LandAmenities | Golf Nearby, Place Of Worship, Public Transit |
| Sewer | Septic System |
| SizeDepth | 230 Ft ,6 In |
| SizeFrontage | 109 Ft ,10 In |
| SizeIrregular | 109.9 X 230.5 Ft |
| SizeTotalText | 109.9 X 230.5 Ft|under 1/2 Acre |
Rooms
| Level | Type | Length | Width | Dimensions |
|---|---|---|---|---|
| Basement | Recreational, Games Room | 4.19 m | 6.25 m | 4.19 m x 6.25 m |
| Basement | Bathroom | 1.47 m | 2.34 m | 1.47 m x 2.34 m |
| Lower Level | Family Room | 6.71 m | 5.44 m | 6.71 m x 5.44 m |
| Lower Level | Bedroom 4 | 4.57 m | 3.4 m | 4.57 m x 3.4 m |
| Lower Level | Laundry Room | 3.35 m | 2.82 m | 3.35 m x 2.82 m |
| Main Level | Living Room | 4.11 m | 6.93 m | 4.11 m x 6.93 m |
| Main Level | Dining Room | 4.11 m | 6.93 m | 4.11 m x 6.93 m |
| Main Level | Kitchen | 2.72 m | 7.82 m | 2.72 m x 7.82 m |
| Main Level | Eating Area | 2.72 m | 7.82 m | 2.72 m x 7.82 m |
| Upper Level | Primary Bedroom | 4.29 m | 3.63 m | 4.29 m x 3.63 m |
| Upper Level | Bedroom 2 | 3.86 m | 3.63 m | 3.86 m x 3.63 m |
| Upper Level | Bedroom 3 | 3.28 m | 3.28 m | 3.28 m x 3.28 m |
Interested?
Contact us for more information
David Elfassy
Broker
1206 Centre Street
Thornhill, Ontario L4J 3M9
Melanie Mowat
Salesperson
1206 Centre Street
Thornhill, Ontario L4J 3M9
