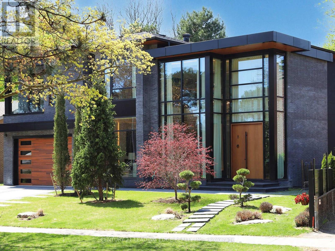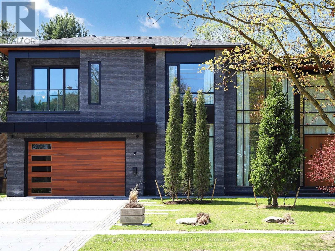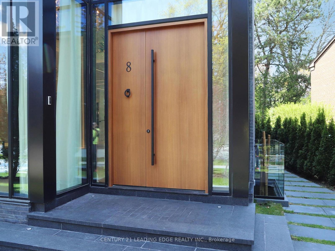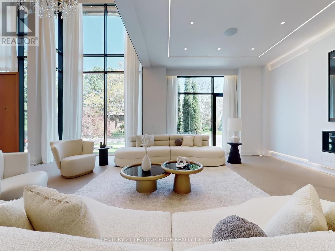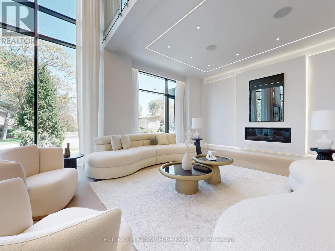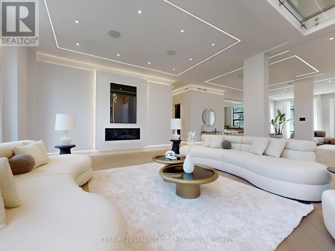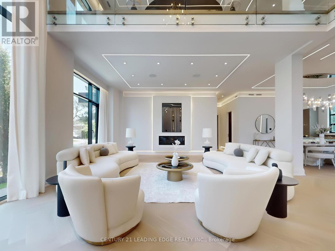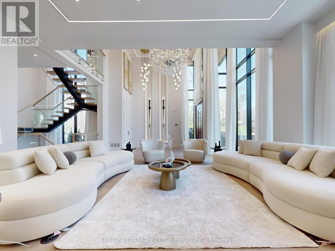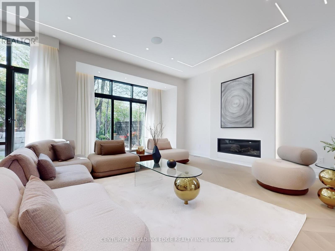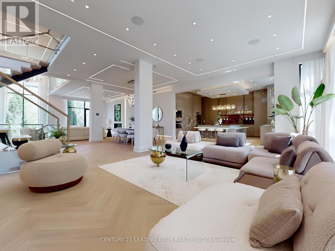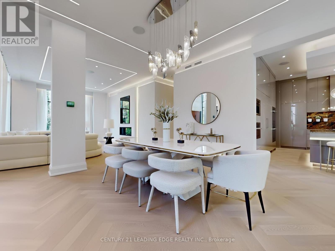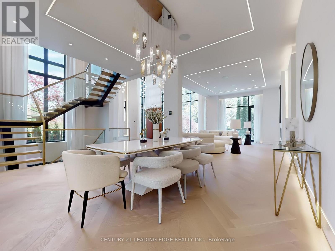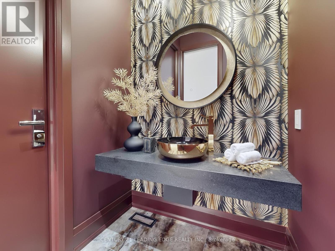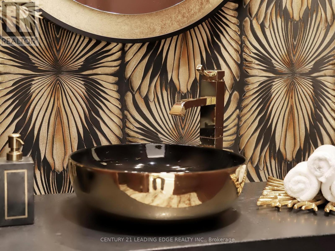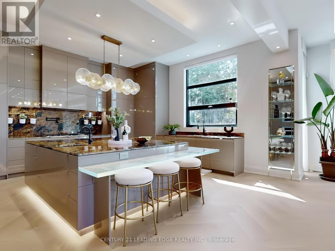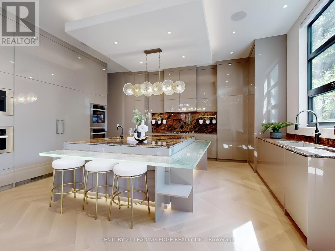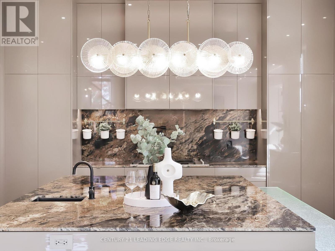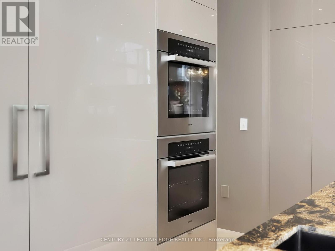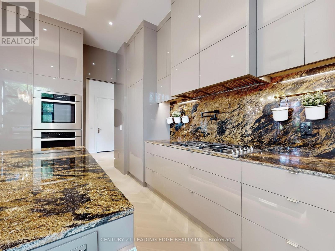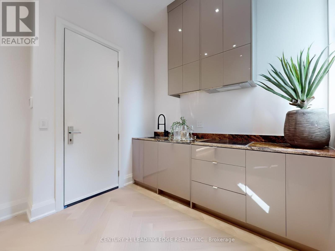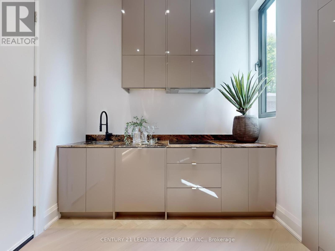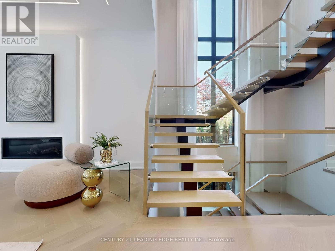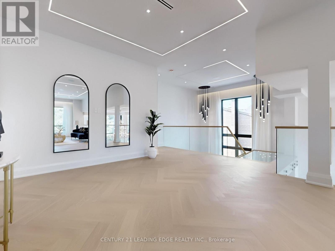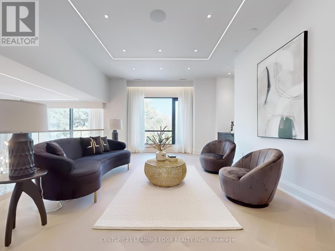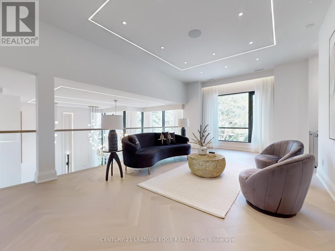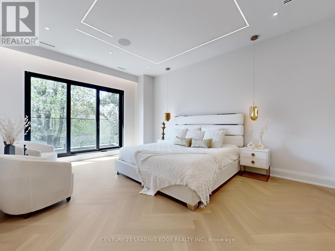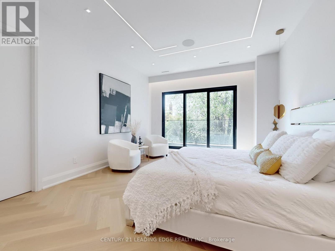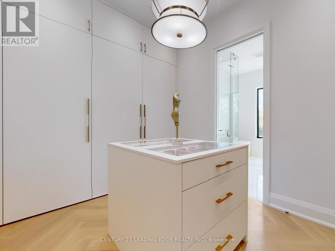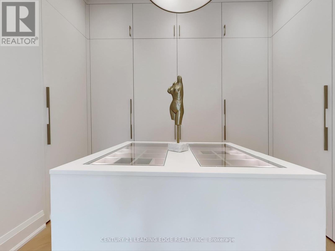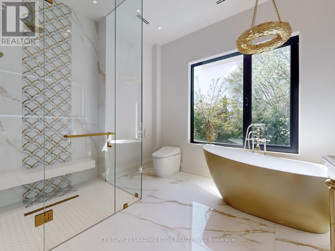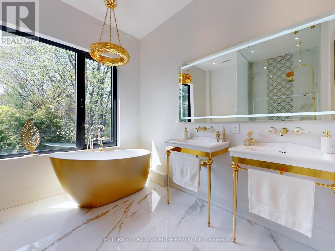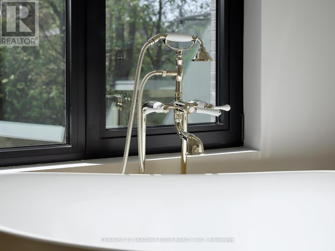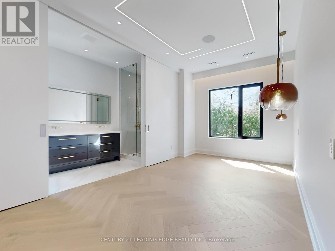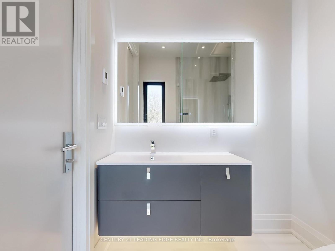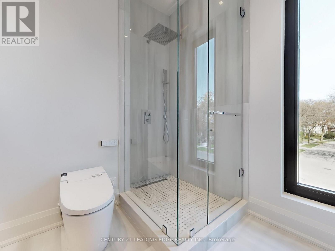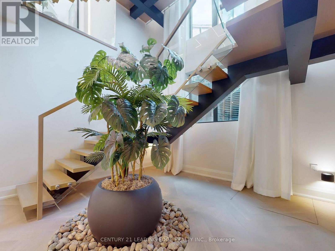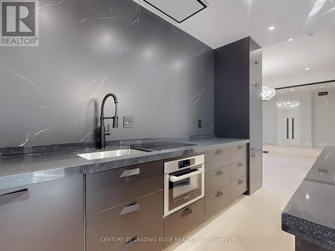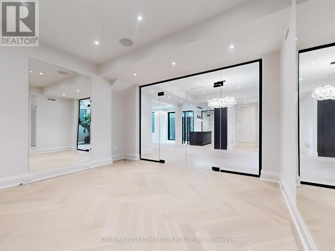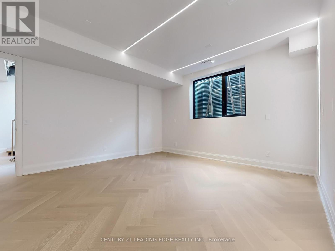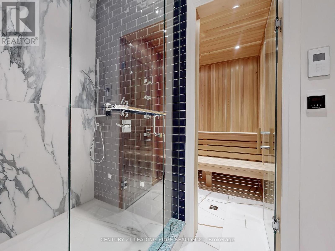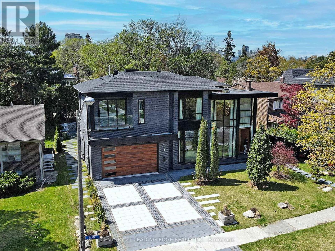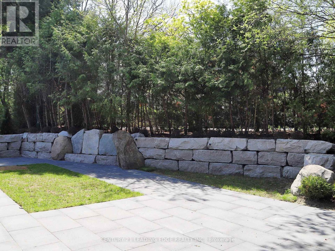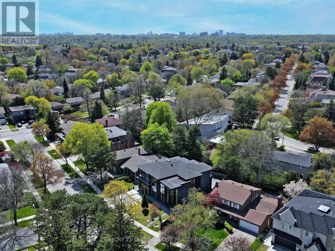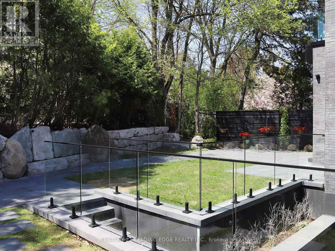8 Balding Court Toronto, Ontario M2P 1Y7
$6,950,000
Crafted by a renowned designer & architect, this one-of-a-kind Modern style dream home with one of a kind welcoming glass Curtain wall Foyer. This residence is located in prestigious St. Andrews is a stunning showcase of design and sophistication. With over 6,000 sq. ft. of luxurious living space, every detail has been thoughtfully considered. A grand 19-ft high cathedral ceiling foyer welcomes you into an open-concept layout flooded with natural light, thanks to floor-to-ceiling aluminum-framed windows. The main level boasts soaring 11 ft ceilings, seamlessly connecting a formal dining area to an elegant family room with a gas fireplace & dressed with seamless design of LED strips throughought the walls & ceiling. The gourmet kitchen is a true showstopper, featuring a massive center island (8'X6') premium Miele appliances & a hidden prep-kitchen tucked behind a sleek pocket door ideal for entertaining.Ascend the architectural glass-railed with impressive Mono Stringer with open riser staircase to a spacious upper-level 9.5-ft ceilings, great room, office & wet bar. The luxurious primary suite offers floor-to-ceiling sliding glass doors to a private balcony, a custom walk-in closet, center Island, & a spa-inspired ensuite with gold accents 5-peice bathroom. Three additional bedrooms, each with ensuite bathroom, The fully finished basement is an entertainers dream, featuring radiant heated floors, 9.5 ft ceiling high, a games room, home theater, wet bar, powder room, sauna, steam room with standup shower. A fifth bedroom with full bath. Living room Floor-to-ceiling sliding doors walk-up to a beautifully landscaped backyard. Additional highlights include a radiant-heated driveway & walkways, an irrigation system, smart home features throughout. Ideally located just minutes from Highway 401, the DVP, top-tier schools, & upscale shopping. This architectural gem is a rare opportunity to own a custom-built luxury estate where form meets function in every square inch. (id:61852)
Property Details
| MLS® Number | C12142906 |
| Property Type | Single Family |
| Neigbourhood | North York |
| Community Name | St. Andrew-Windfields |
| AmenitiesNearBy | Hospital, Park, Public Transit, Schools |
| Features | Cul-de-sac, Conservation/green Belt, Carpet Free, Sump Pump, In-law Suite, Sauna |
| ParkingSpaceTotal | 6 |
Building
| BathroomTotal | 7 |
| BedroomsAboveGround | 4 |
| BedroomsBelowGround | 2 |
| BedroomsTotal | 6 |
| Age | 0 To 5 Years |
| Amenities | Separate Heating Controls |
| Appliances | Central Vacuum, Water Heater - Tankless, Blinds, Cooktop, Dishwasher, Dryer, Freezer, Garage Door Opener, Hood Fan, Microwave, Oven, Washer, Window Coverings, Refrigerator |
| BasementDevelopment | Finished |
| BasementFeatures | Walk-up |
| BasementType | N/a (finished) |
| ConstructionStyleAttachment | Detached |
| CoolingType | Central Air Conditioning, Air Exchanger |
| ExteriorFinish | Brick |
| FireplacePresent | Yes |
| FireplaceTotal | 2 |
| FlooringType | Hardwood |
| FoundationType | Concrete |
| HalfBathTotal | 1 |
| HeatingFuel | Natural Gas |
| HeatingType | Forced Air |
| StoriesTotal | 2 |
| SizeInterior | 3500 - 5000 Sqft |
| Type | House |
| UtilityWater | Municipal Water |
Parking
| Garage |
Land
| Acreage | No |
| LandAmenities | Hospital, Park, Public Transit, Schools |
| Sewer | Sanitary Sewer |
| SizeDepth | 113 Ft ,2 In |
| SizeFrontage | 82 Ft ,3 In |
| SizeIrregular | 82.3 X 113.2 Ft |
| SizeTotalText | 82.3 X 113.2 Ft |
Rooms
| Level | Type | Length | Width | Dimensions |
|---|---|---|---|---|
| Second Level | Bedroom 3 | 3.61 m | 3.45 m | 3.61 m x 3.45 m |
| Second Level | Great Room | 4.42 m | 9.17 m | 4.42 m x 9.17 m |
| Second Level | Office | 4.42 m | 9.17 m | 4.42 m x 9.17 m |
| Second Level | Primary Bedroom | 4.11 m | 5.41 m | 4.11 m x 5.41 m |
| Second Level | Bedroom 2 | 3.18 m | 6.25 m | 3.18 m x 6.25 m |
| Basement | Bedroom 4 | 3.61 m | 4.04 m | 3.61 m x 4.04 m |
| Basement | Living Room | 4.98 m | 6.45 m | 4.98 m x 6.45 m |
| Basement | Living Room | 4.98 m | 6.45 m | 4.98 m x 6.45 m |
| Basement | Kitchen | 2.64 m | 3.68 m | 2.64 m x 3.68 m |
| Basement | Media | 5.46 m | 5.77 m | 5.46 m x 5.77 m |
| Basement | Bedroom 5 | 4.42 m | 2.79 m | 4.42 m x 2.79 m |
| Basement | Exercise Room | 4.11 m | 4.04 m | 4.11 m x 4.04 m |
| Main Level | Foyer | 9.98 m | 6.15 m | 9.98 m x 6.15 m |
| Main Level | Living Room | 9.98 m | 6.15 m | 9.98 m x 6.15 m |
| Main Level | Dining Room | 5.59 m | 4.27 m | 5.59 m x 4.27 m |
| Main Level | Kitchen | 3.99 m | 5.87 m | 3.99 m x 5.87 m |
| Main Level | Kitchen | 3.28 m | 2.95 m | 3.28 m x 2.95 m |
| Main Level | Family Room | 8.33 m | 6.38 m | 8.33 m x 6.38 m |
Interested?
Contact us for more information
Hicham S Farhat
Broker
18 Wynford Drive #214
Toronto, Ontario M3C 3S2
