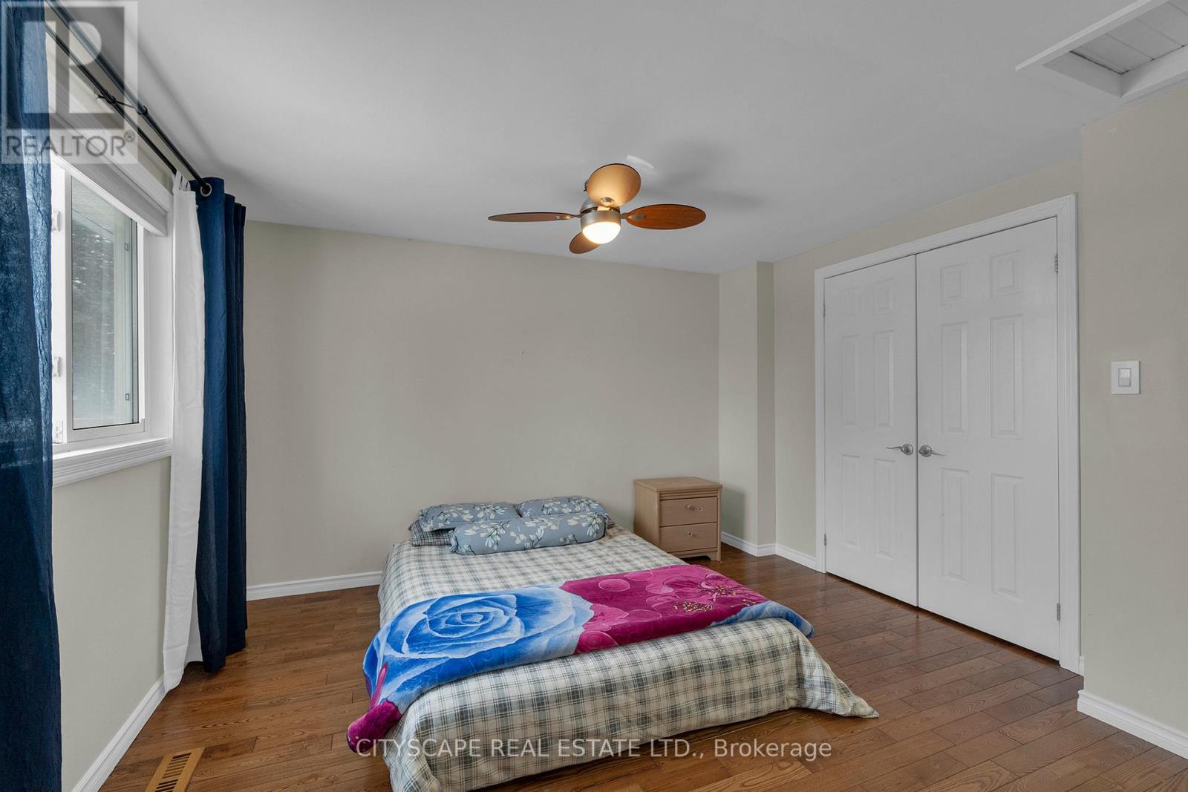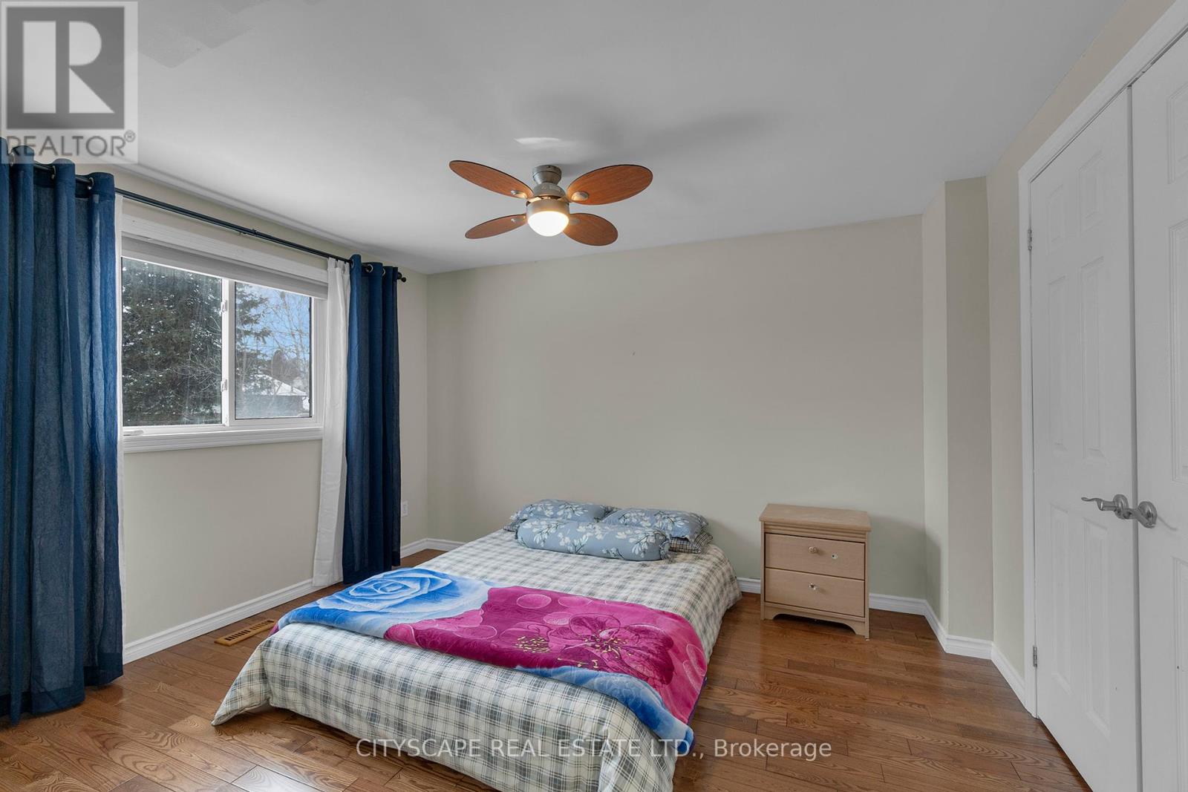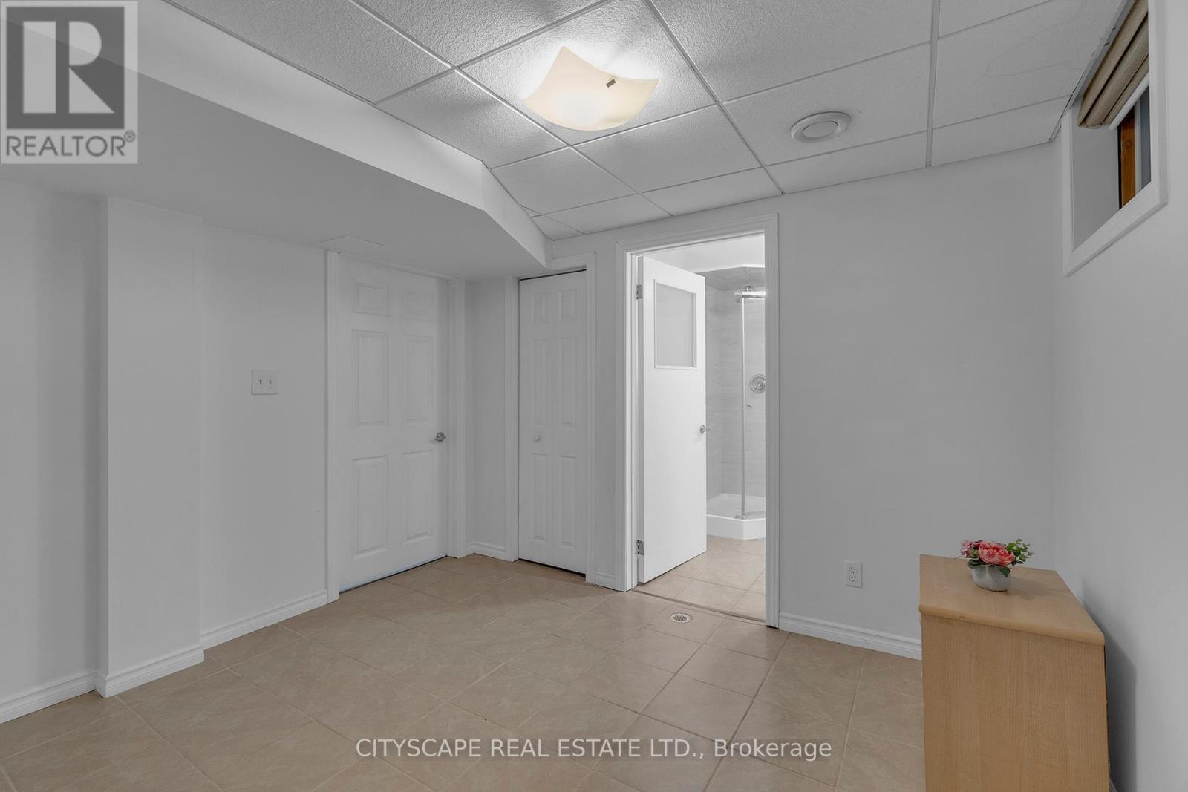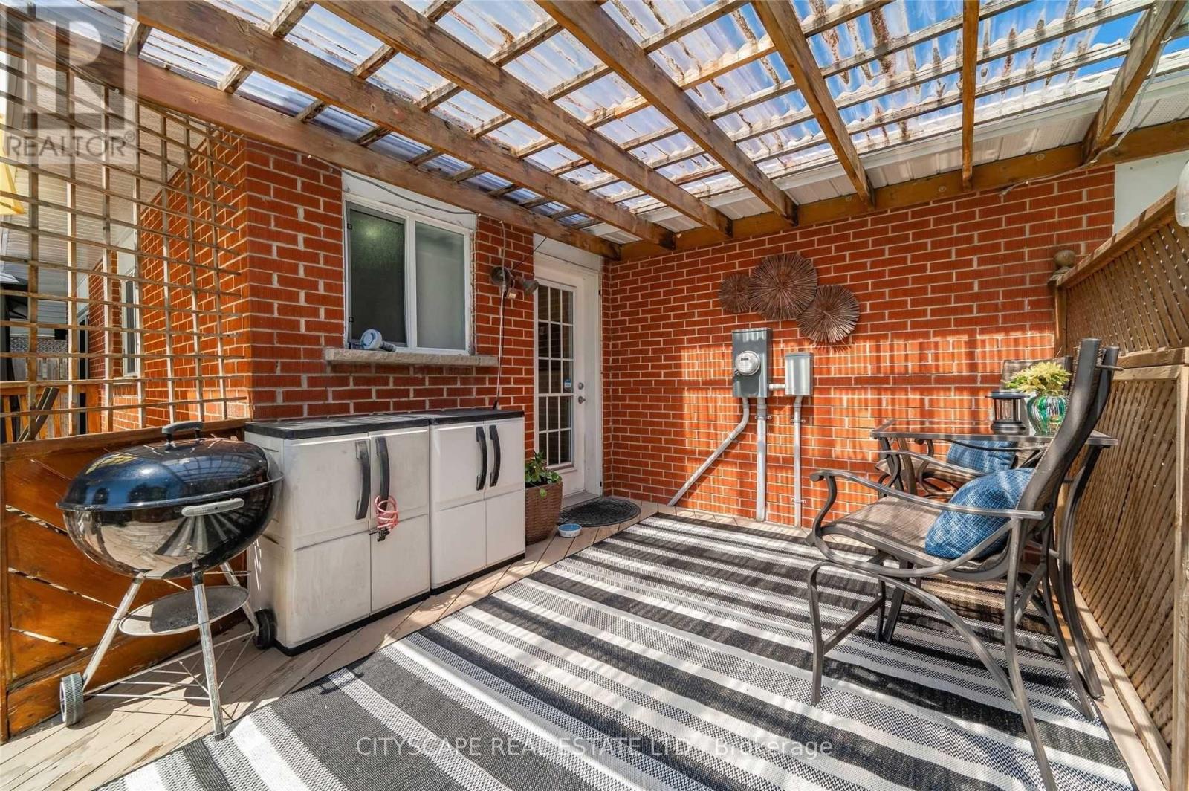8 Avonmore Crescent Orangeville, Ontario L9W 3C3
$849,000
Welcome To Beautiful 8 Avonmore Crescent. A Bright & Spacious Home in a Sought-After Neighbourhood. Lots of Custom Upgrades & Well Maintained - Inside & Out. Large Recently Updated Kitchen, Stone countertops & Quality Stainless Steele Appliances. Efficient layout w Hardwood flooring throughout & No carpet. 3 large bedrooms + 1 Downstairs & 4 bathrooms. Primary Bedroom has ensuite. The backyard features a fenced off In-ground Pool, A spacious deck, Hot tub, gazebo, Shed & Plenty of space for everything else. Ideal for BBQs, Family gatherings & outdoor relaxing or entertaining. This Home is Centrally Located & Minutes To All Amenities, Schools, Walking Trails, Shopping, Highways, Transit Etc.. (id:61852)
Property Details
| MLS® Number | W12170977 |
| Property Type | Single Family |
| Community Name | Orangeville |
| ParkingSpaceTotal | 4 |
| PoolType | Inground Pool |
Building
| BathroomTotal | 4 |
| BedroomsAboveGround | 3 |
| BedroomsBelowGround | 1 |
| BedroomsTotal | 4 |
| BasementDevelopment | Partially Finished |
| BasementType | N/a (partially Finished) |
| ConstructionStyleAttachment | Detached |
| CoolingType | Central Air Conditioning |
| ExteriorFinish | Brick, Concrete |
| FireplacePresent | Yes |
| FoundationType | Concrete |
| HalfBathTotal | 1 |
| HeatingFuel | Natural Gas |
| HeatingType | Forced Air |
| StoriesTotal | 2 |
| SizeInterior | 1100 - 1500 Sqft |
| Type | House |
| UtilityWater | Municipal Water |
Parking
| Attached Garage | |
| Garage |
Land
| Acreage | No |
| Sewer | Sanitary Sewer |
| SizeDepth | 110 Ft |
| SizeFrontage | 50 Ft |
| SizeIrregular | 50 X 110 Ft |
| SizeTotalText | 50 X 110 Ft |
Rooms
| Level | Type | Length | Width | Dimensions |
|---|---|---|---|---|
| Second Level | Primary Bedroom | 3.71 m | 4.61 m | 3.71 m x 4.61 m |
| Second Level | Bedroom 2 | 3.48 m | 3.1 m | 3.48 m x 3.1 m |
| Second Level | Bedroom 3 | 3.48 m | 3.56 m | 3.48 m x 3.56 m |
| Lower Level | Bedroom 4 | 3.25 m | 3.17 m | 3.25 m x 3.17 m |
| Lower Level | Recreational, Games Room | 11.68 m | 3.56 m | 11.68 m x 3.56 m |
| Main Level | Kitchen | 3.15 m | 5.38 m | 3.15 m x 5.38 m |
| Main Level | Dining Room | 3.13 m | 2.49 m | 3.13 m x 2.49 m |
| Main Level | Family Room | 3.75 m | 4.62 m | 3.75 m x 4.62 m |
https://www.realtor.ca/real-estate/28361857/8-avonmore-crescent-orangeville-orangeville
Interested?
Contact us for more information
Joe Valesic
Salesperson
885 Plymouth Dr #2
Mississauga, Ontario L5V 0B5











































