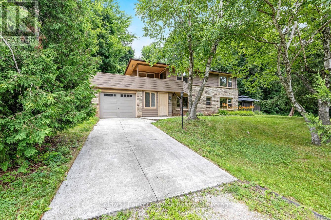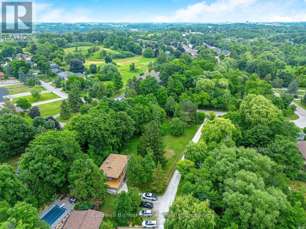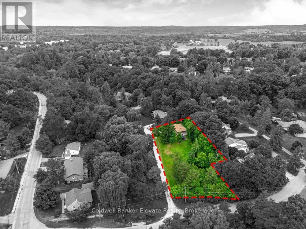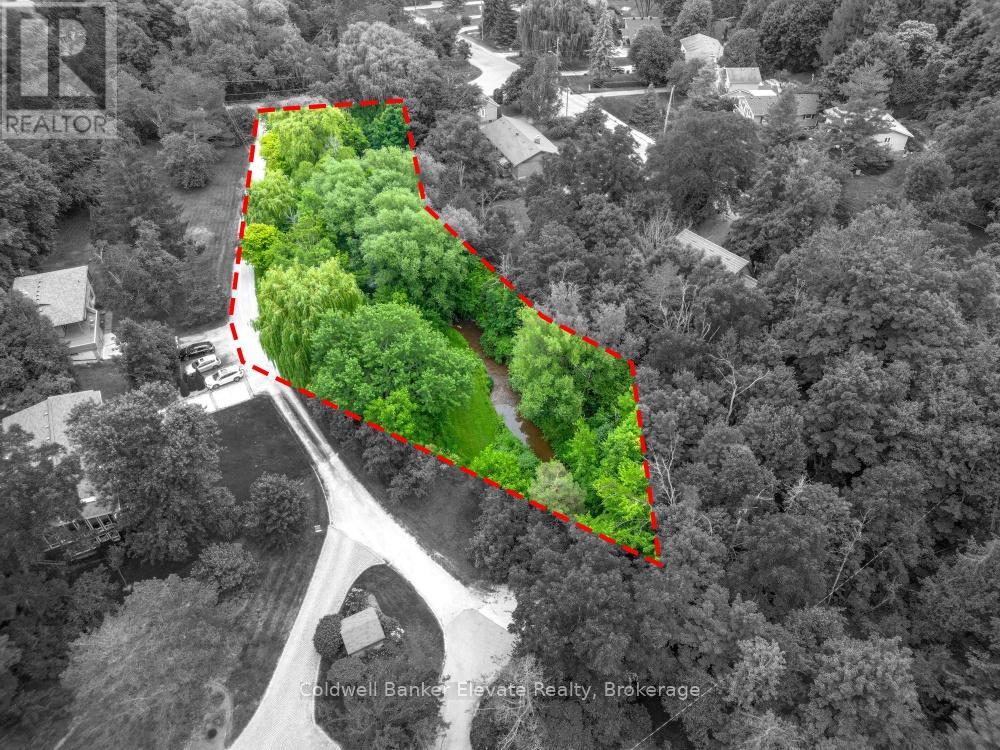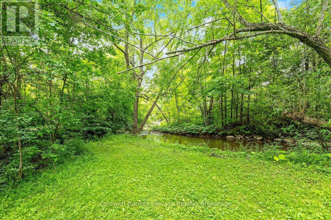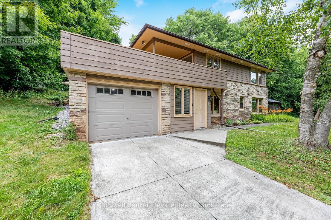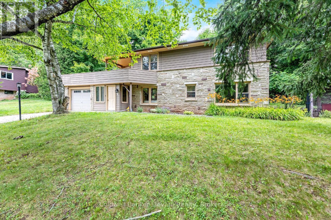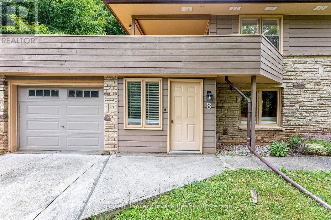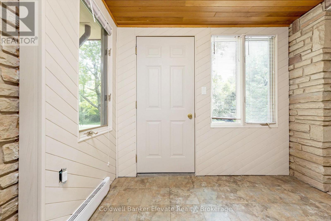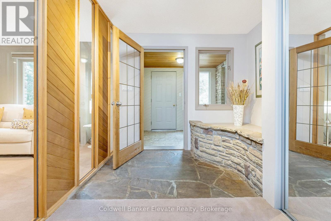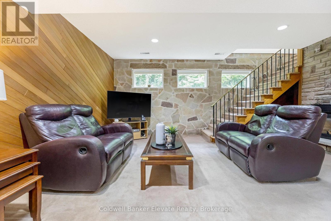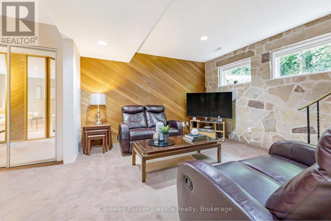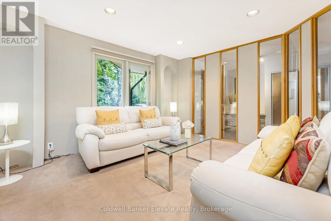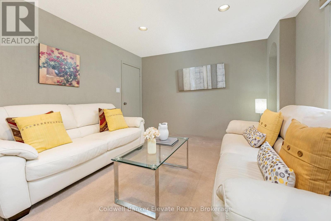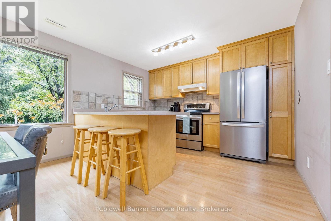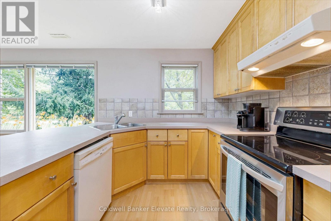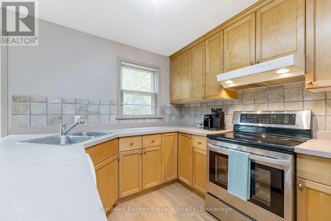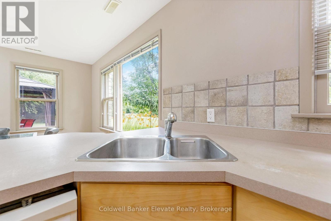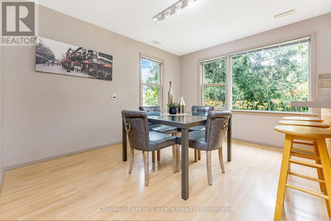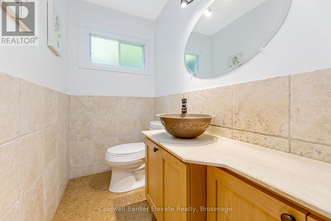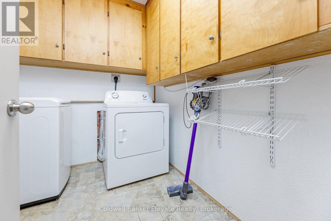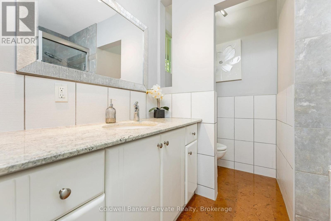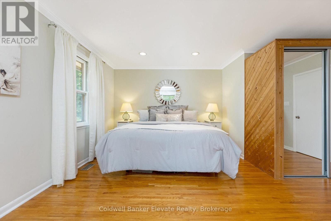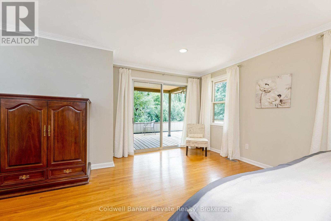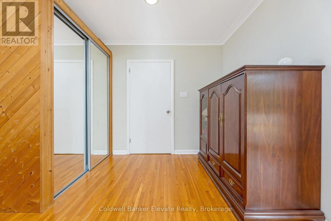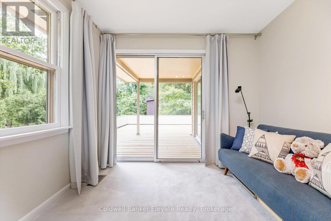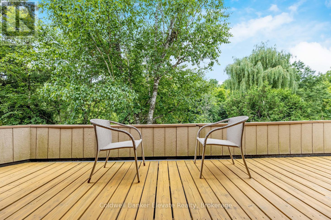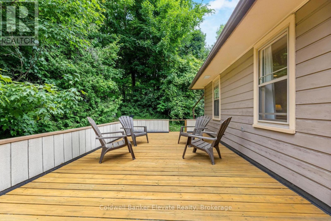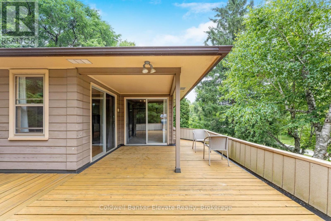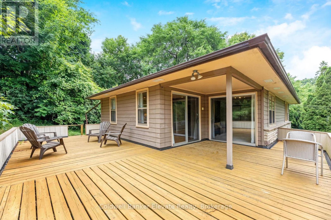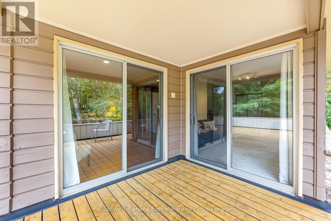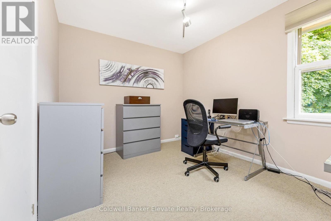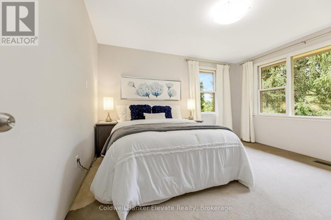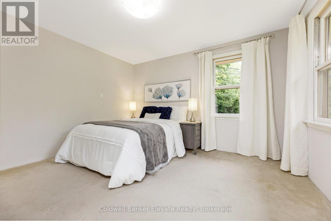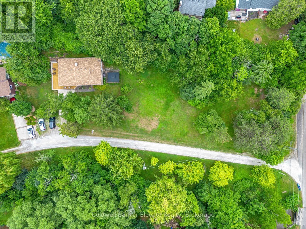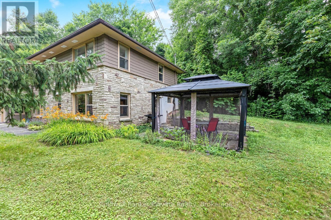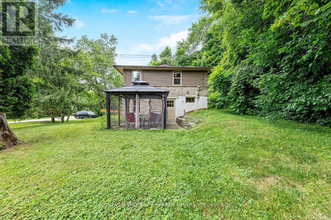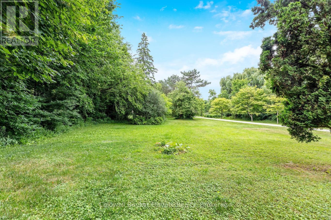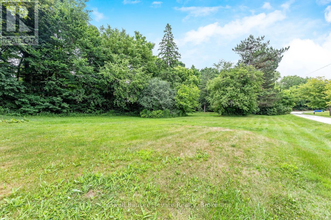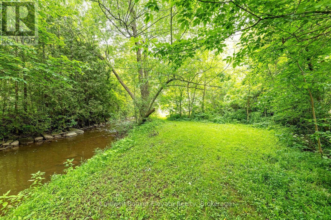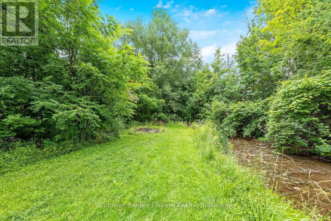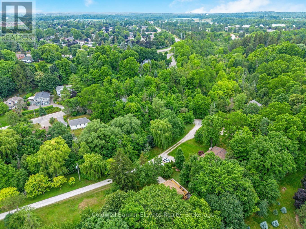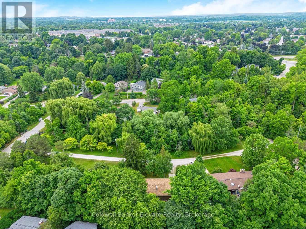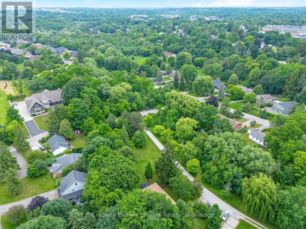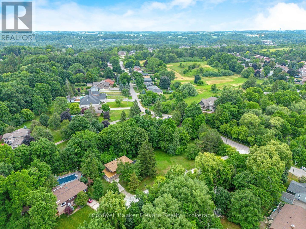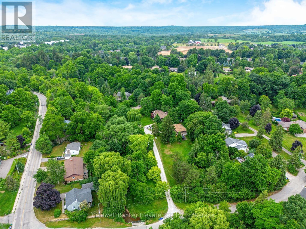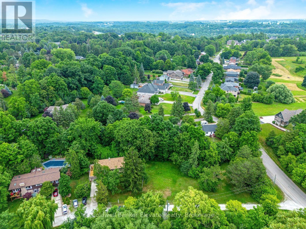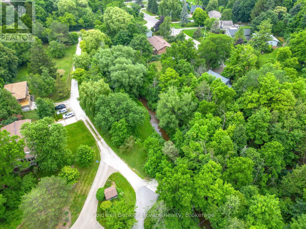8 Ann Street Halton Hills, Ontario L7G 2V2
$1,299,000
Tucked away down a private laneway in a quiet cul-de-sac affectionately known as Happy Valley, this over half-acre property is loaded with character and potential, and offers a unique setting. Surrounded by mature trees and complete with your own share in a protected 1.096-acre parcel of greenspace with access to Silver Creek just across the drive, this is a private park-like retreat rarely found within town limits, and yes, it's on municipal water. This charming custom-built residence blends warmth, character, and everyday functionality. The inviting stone feature wall and gas fireplace in the family room create the perfect ambiance for cozy evenings, while the eat-in kitchen, formal living room, main floor laundry, and a 2-piece powder room offer thoughtful convenience for modern living. Upstairs, you'll find four generously sized bedrooms, two of which walk out to a dreamy storybook deck nestled in the treetops - ideal for morning coffee or stargazing at night. A 4-piece family bathroom serves the second floor, offering comfort for the whole crew. Parking is effortless with a private drive, parking pad, and a tandem 2-car garage. Whether you're hosting a garden party under the shade of willow trees or exploring the peaceful creek in your shared forest, this is a home that invites you to slow down and take the time to build memories with loved ones. All just minutes to Glen Williams, downtown Georgetown, a short walk along the nearby trail system to the GO, and only 17 minutes to the 401. This isn't just a place to live. It's a place to love. Welcome to Happy Valley! Lot size 105.07ft. x 281.5ft. x 53.91ft. x 54.07ft. x89.32ft. x 39.22ft. x 209.9ft. (id:61852)
Property Details
| MLS® Number | W12420823 |
| Property Type | Single Family |
| Neigbourhood | Moore Park |
| Community Name | Georgetown |
| AmenitiesNearBy | Park, Public Transit |
| Features | Cul-de-sac, Wooded Area, Irregular Lot Size, Conservation/green Belt, Paved Yard |
| ParkingSpaceTotal | 7 |
| Structure | Deck, Shed |
| ViewType | River View |
Building
| BathroomTotal | 2 |
| BedroomsAboveGround | 4 |
| BedroomsTotal | 4 |
| Age | 51 To 99 Years |
| Amenities | Fireplace(s) |
| Appliances | Water Heater, Dishwasher, Dryer, Hood Fan, Stove, Washer, Window Coverings, Refrigerator |
| BasementType | None |
| ConstructionStyleAttachment | Detached |
| CoolingType | Central Air Conditioning |
| ExteriorFinish | Stone, Wood |
| FireplacePresent | Yes |
| FireplaceTotal | 1 |
| FlooringType | Carpeted, Laminate, Vinyl, Hardwood |
| FoundationType | Unknown |
| HalfBathTotal | 1 |
| HeatingFuel | Natural Gas |
| HeatingType | Forced Air |
| StoriesTotal | 2 |
| SizeInterior | 2000 - 2500 Sqft |
| Type | House |
| UtilityWater | Municipal Water |
Parking
| Attached Garage | |
| Garage |
Land
| Acreage | No |
| LandAmenities | Park, Public Transit |
| Sewer | Septic System |
| SizeDepth | 281 Ft ,1 In |
| SizeFrontage | 103 Ft ,3 In |
| SizeIrregular | 103.3 X 281.1 Ft ; See Remarks For Full Lot Measurements |
| SizeTotalText | 103.3 X 281.1 Ft ; See Remarks For Full Lot Measurements|1/2 - 1.99 Acres |
| SurfaceWater | River/stream |
| ZoningDescription | Ldr1-2(mn), Ep1 |
Rooms
| Level | Type | Length | Width | Dimensions |
|---|---|---|---|---|
| Second Level | Primary Bedroom | 5.21 m | 5.09 m | 5.21 m x 5.09 m |
| Second Level | Bedroom 2 | 4.12 m | 5.28 m | 4.12 m x 5.28 m |
| Second Level | Bedroom 3 | 4.12 m | 3.69 m | 4.12 m x 3.69 m |
| Second Level | Bedroom 4 | 3.54 m | 3.69 m | 3.54 m x 3.69 m |
| Main Level | Family Room | 3.82 m | 6 m | 3.82 m x 6 m |
| Main Level | Living Room | 3.76 m | 4.29 m | 3.76 m x 4.29 m |
| Main Level | Kitchen | 3.76 m | 5.74 m | 3.76 m x 5.74 m |
| Main Level | Laundry Room | 2.43 m | 2.43 m | 2.43 m x 2.43 m |
https://www.realtor.ca/real-estate/28900298/8-ann-street-halton-hills-georgetown-georgetown
Interested?
Contact us for more information
Lisa Hartsink
Broker of Record
14 Wesleyan St, Unit 1a
Georgetown, Ontario L7G 2E1
