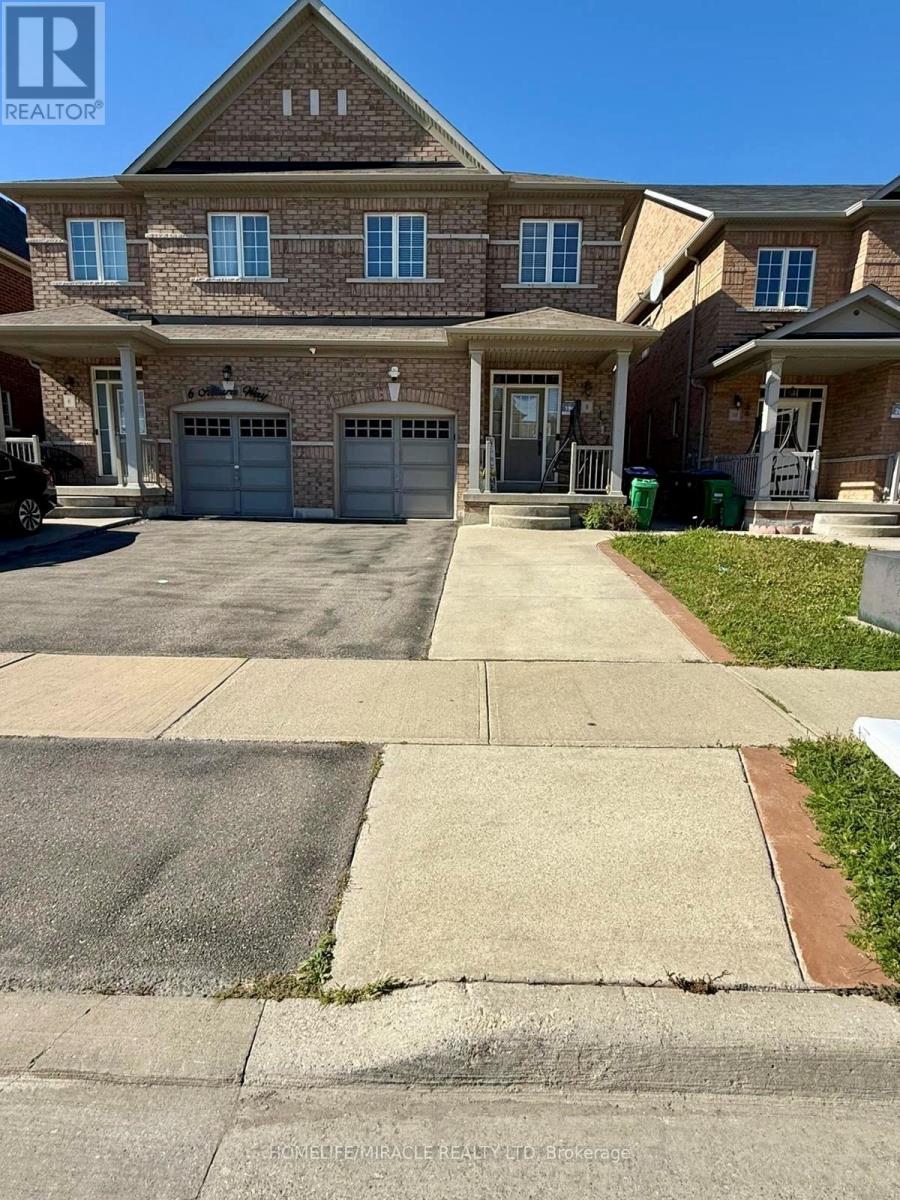8 Altura Way Brampton, Ontario L6P 4A1
$3,200 Monthly
Beautiful Carpet-Free 4-Bedroom Semi-Detached Home available for lease in High-Demand Area of Bram East! Welcome to 8 Altura Way, Brampton - a bright, spacious, and carpet-free 4-bedroom, 3-bathroom semi-detached home located in one of Brampton's most desirable neighborhoods. This well-maintained property offers an open-concept layout with modern finishes, perfect for comfortable family living. Main floor features a spacious living and dining area with large windows and hardwood flooring throughout. Modern kitchen includes stainless steel appliances, ample cabinetry, and breakfast area with walk-out to the backyard. Upper level offers a generous primary bedroom with walk-in closet and 4-piece ensuite, plus three additional bedrooms and a full main bath. Convenient Laundry on main floor. Located in a quiet, family-friendly community close to all amenities - top-rated schools, parks, places of worship, and recreation. Minutes to Smart Centres Brampton East, major grocery stores, restaurants, and shopping. Easy access to Hwy 50, 427, 407, and public transit. (id:61852)
Property Details
| MLS® Number | W12483334 |
| Property Type | Single Family |
| Community Name | Bram East |
| EquipmentType | Water Heater, Water Heater - Tankless |
| Features | Carpet Free |
| ParkingSpaceTotal | 3 |
| RentalEquipmentType | Water Heater, Water Heater - Tankless |
Building
| BathroomTotal | 3 |
| BedroomsAboveGround | 4 |
| BedroomsTotal | 4 |
| Appliances | Garage Door Opener Remote(s), Oven - Built-in, Water Heater, Dishwasher, Dryer, Stove, Washer, Refrigerator |
| BasementFeatures | Separate Entrance |
| BasementType | N/a |
| ConstructionStyleAttachment | Semi-detached |
| CoolingType | Central Air Conditioning |
| ExteriorFinish | Brick |
| FoundationType | Concrete |
| HalfBathTotal | 1 |
| HeatingFuel | Natural Gas |
| HeatingType | Forced Air |
| StoriesTotal | 2 |
| SizeInterior | 1500 - 2000 Sqft |
| Type | House |
| UtilityWater | Municipal Water |
Parking
| Attached Garage | |
| Garage |
Land
| Acreage | No |
| Sewer | Sanitary Sewer |
Rooms
| Level | Type | Length | Width | Dimensions |
|---|---|---|---|---|
| Second Level | Primary Bedroom | 5.79 m | 3.66 m | 5.79 m x 3.66 m |
| Second Level | Bedroom 2 | 3.35 m | 2.74 m | 3.35 m x 2.74 m |
| Second Level | Bedroom 3 | 3.96 m | 2.74 m | 3.96 m x 2.74 m |
| Second Level | Bedroom 4 | 3.35 m | 2.74 m | 3.35 m x 2.74 m |
| Main Level | Kitchen | 4.88 m | 2.44 m | 4.88 m x 2.44 m |
| Main Level | Family Room | 4.88 m | 3.05 m | 4.88 m x 3.05 m |
| Main Level | Living Room | 6.1 m | 3.66 m | 6.1 m x 3.66 m |
https://www.realtor.ca/real-estate/29035104/8-altura-way-brampton-bram-east-bram-east
Interested?
Contact us for more information
Rohit Patel
Salesperson
20-470 Chrysler Drive
Brampton, Ontario L6S 0C1


