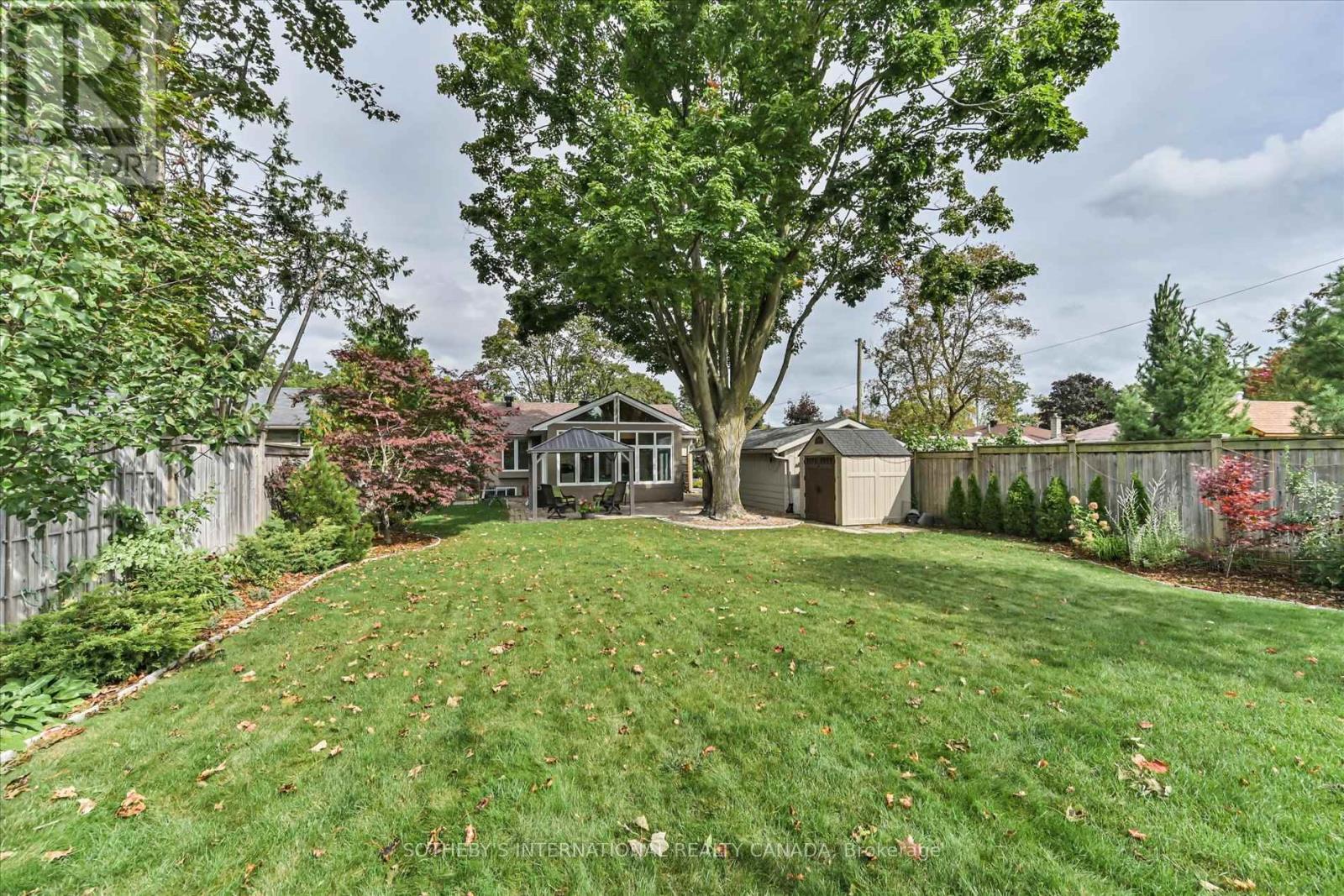8 Aleda Street Barrie, Ontario L4N 2A3
$650,000
Welcome to this uplifting and sun filled garden oasis with mature trees, foliage and colorful garden! This expansive property is a breath of fresh air and exudes calm and tranquility. Impeccably maintained this 49 x 149ft pool sized lot boasts an impeccably maintained home and an incredible family room addition with cathedral ceilings, oversized windows, electric blinds, heated floors and a gas fire place. Families, Entertainers and downsizers welcome! Incredible kitchen storage and overall storage, two private drives and one garage - plenty of parking for a family of cars, boats and other vehicles. Incredible storage in the lower level and a finished rec room with functioning gas fireplace and a side entrance from the north private drive. Lower level Easily converted to a suite. A short walk to Arboretum Sunnidale Park and shops and amenities. Easy access to Highway 400. (id:61852)
Property Details
| MLS® Number | S12421531 |
| Property Type | Single Family |
| Community Name | Sunnidale |
| AmenitiesNearBy | Hospital, Public Transit, Schools, Park |
| Features | Irregular Lot Size, Gazebo, Sump Pump |
| ParkingSpaceTotal | 5 |
| Structure | Patio(s), Shed |
Building
| BathroomTotal | 2 |
| BedroomsAboveGround | 2 |
| BedroomsBelowGround | 1 |
| BedroomsTotal | 3 |
| Amenities | Fireplace(s) |
| Appliances | Water Heater, Dryer, Microwave, Oven, Stove, Washer, Water Softener, Window Coverings, Refrigerator |
| BasementFeatures | Walk Out |
| BasementType | Partial |
| ConstructionStyleAttachment | Detached |
| CoolingType | Central Air Conditioning |
| ExteriorFinish | Brick Facing |
| FireplacePresent | Yes |
| FlooringType | Hardwood, Laminate |
| FoundationType | Concrete |
| HeatingFuel | Natural Gas |
| HeatingType | Forced Air |
| SizeInterior | 1100 - 1500 Sqft |
| Type | House |
| UtilityWater | Municipal Water |
Parking
| Detached Garage | |
| Garage |
Land
| Acreage | No |
| FenceType | Fully Fenced, Fenced Yard |
| LandAmenities | Hospital, Public Transit, Schools, Park |
| LandscapeFeatures | Landscaped |
| Sewer | Sanitary Sewer |
| SizeDepth | 149 Ft |
| SizeFrontage | 49 Ft |
| SizeIrregular | 49 X 149 Ft ; 48 Ft At The Rear |
| SizeTotalText | 49 X 149 Ft ; 48 Ft At The Rear |
Rooms
| Level | Type | Length | Width | Dimensions |
|---|---|---|---|---|
| Main Level | Kitchen | 5.2 m | 3.3 m | 5.2 m x 3.3 m |
| Main Level | Living Room | 5.6 m | 3.5 m | 5.6 m x 3.5 m |
| Main Level | Family Room | 4.9 m | 4.8 m | 4.9 m x 4.8 m |
| Main Level | Dining Room | 2.99 m | 2.99 m | 2.99 m x 2.99 m |
| Main Level | Primary Bedroom | 4.06 m | 3.88 m | 4.06 m x 3.88 m |
| Main Level | Bedroom 2 | 3.7 m | 2.5 m | 3.7 m x 2.5 m |
| Main Level | Recreational, Games Room | 7.18 m | 3.58 m | 7.18 m x 3.58 m |
https://www.realtor.ca/real-estate/28901775/8-aleda-street-barrie-sunnidale-sunnidale
Interested?
Contact us for more information
Samantha Thomson
Broker
1867 Yonge Street Ste 100
Toronto, Ontario M4S 1Y5
Dee Patel
Salesperson
1867 Yonge Street Ste 100
Toronto, Ontario M4S 1Y5






























