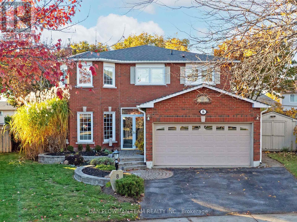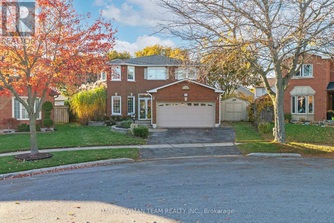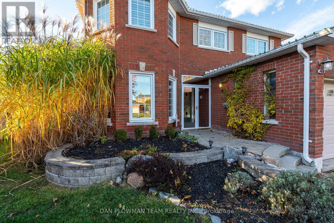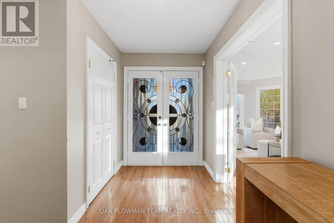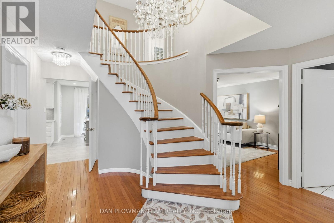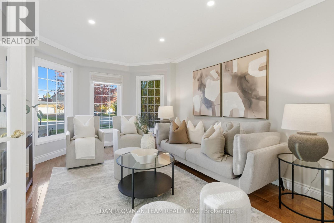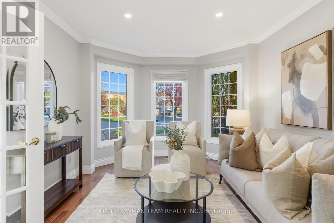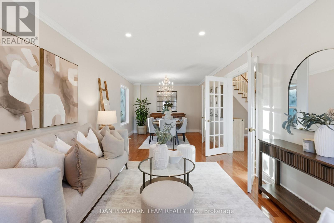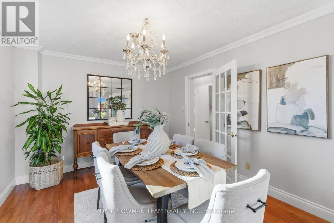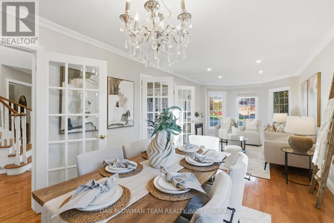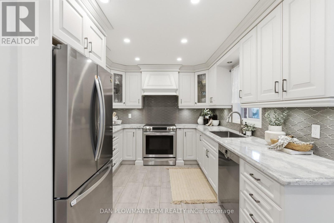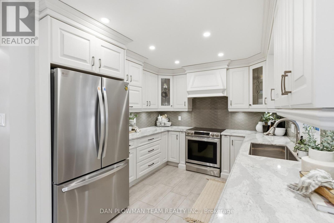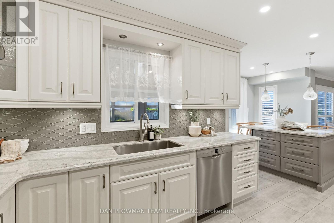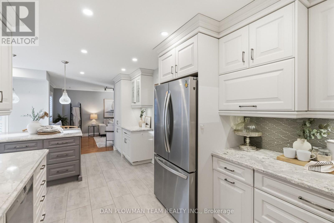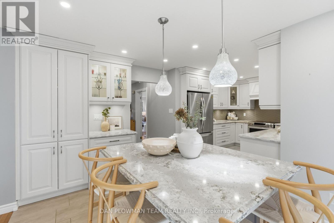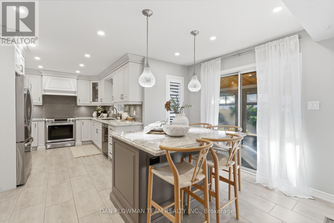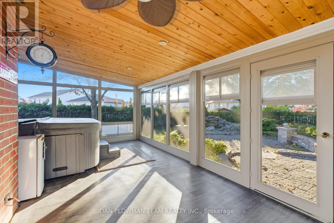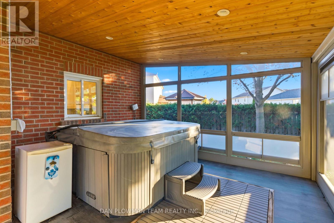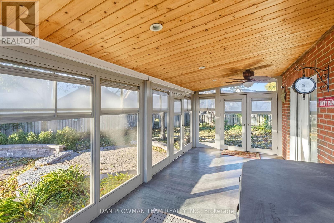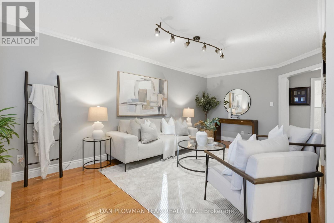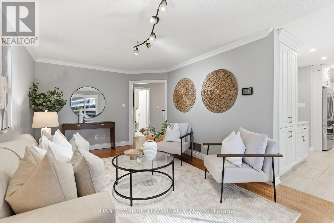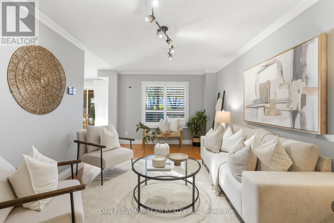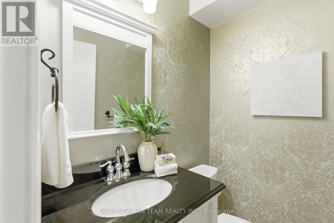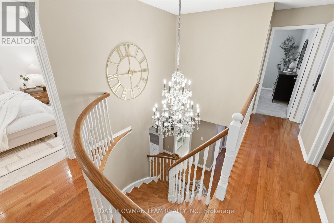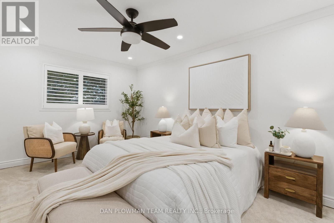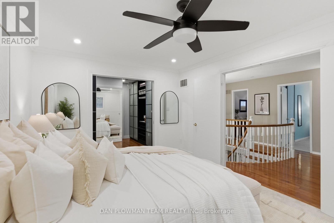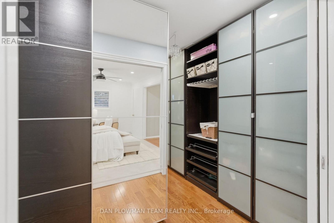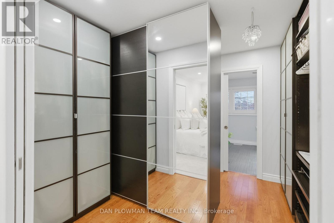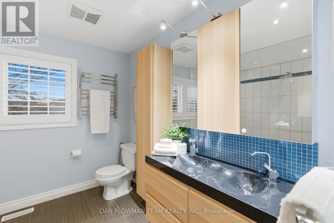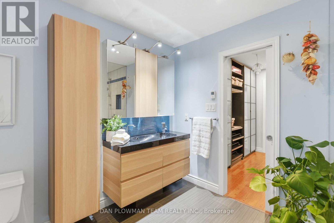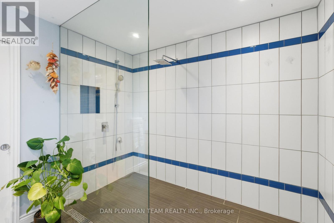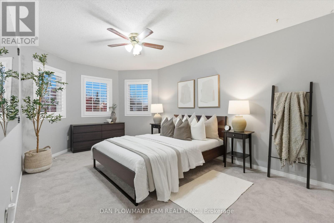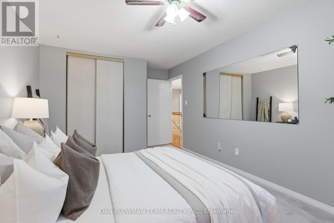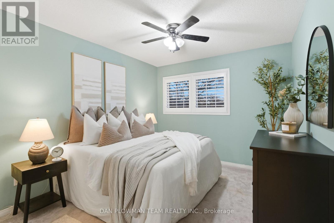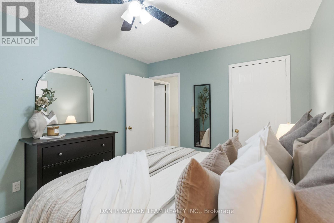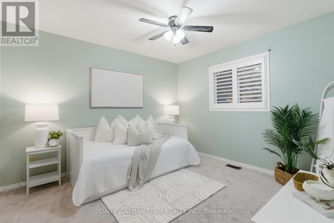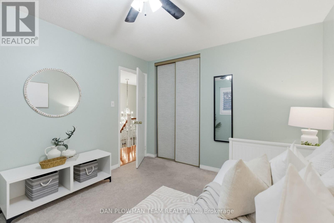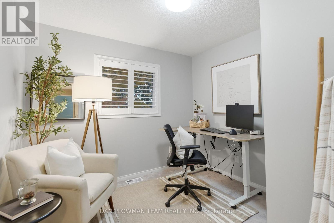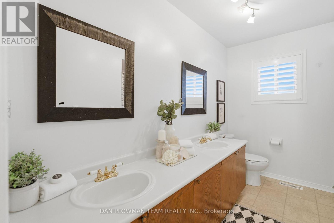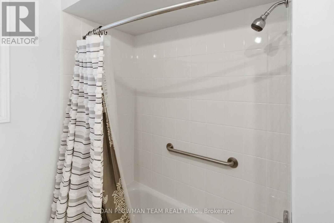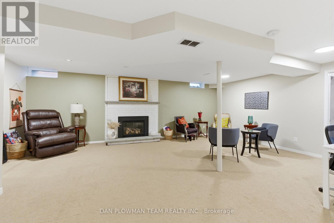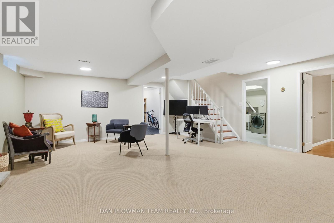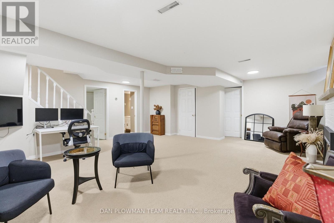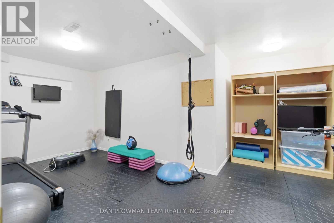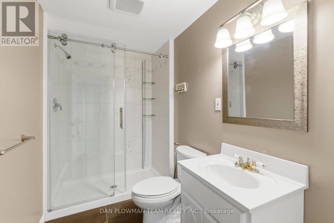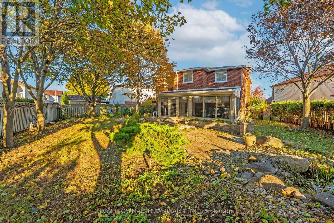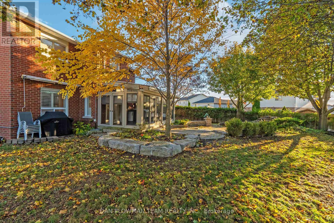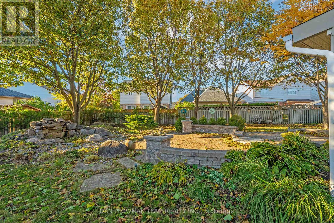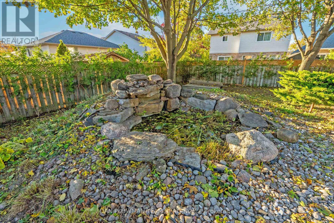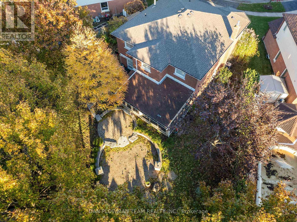8 Aldcroft Crescent Clarington, Ontario L1C 4P1
$999,000
A Rare 5 Bedroom Family Home On A Quiet Crescent! Welcome To This Spacious And Beautifully Maintained 5 Bedroom, 4 Washroom Home, Offering An Exceptional Layout And Plenty Of Room For The Whole Family. The Main Floor Features A Separate Family Room, A Combined Living And Dining Area, And A Large Eat-In Kitchen Perfect For Entertaining. Enjoy Year-Round Relaxation In The Bright Sunroom With A Hot Tub, Overlooking A Beautifully Landscaped Backyard. The Upper Level Boasts Five Generous Bedrooms And Two Full Washrooms, Including A Primary Suite With A 4-Piece Ensuite And Walk-In Closet. The Lower Level Offers A Large Recreation Room With A Cozy Gas Fireplace, An Exercise Room, And Ample Storage Space. Additional Highlights Include A Double Car Garage, A Quiet Family-Friendly Crescent, And Proximity To Top-Rated Schools, Parks, Shopping, And All Major Amenities. This Is The Perfect Home For Growing Families Seeking Space, Comfort, And Convenience - A True Gem Not To Be Missed! (id:61852)
Property Details
| MLS® Number | E12518064 |
| Property Type | Single Family |
| Community Name | Bowmanville |
| EquipmentType | Water Heater |
| Features | Atrium/sunroom |
| ParkingSpaceTotal | 6 |
| RentalEquipmentType | Water Heater |
| Structure | Porch |
Building
| BathroomTotal | 4 |
| BedroomsAboveGround | 5 |
| BedroomsTotal | 5 |
| Age | 31 To 50 Years |
| Amenities | Fireplace(s) |
| Appliances | Hot Tub |
| BasementDevelopment | Finished |
| BasementType | N/a (finished) |
| ConstructionStyleAttachment | Detached |
| CoolingType | Central Air Conditioning |
| ExteriorFinish | Brick |
| FireplacePresent | Yes |
| FireplaceTotal | 1 |
| FlooringType | Hardwood, Carpeted |
| FoundationType | Concrete |
| HalfBathTotal | 1 |
| HeatingFuel | Natural Gas |
| HeatingType | Forced Air |
| StoriesTotal | 2 |
| SizeInterior | 2500 - 3000 Sqft |
| Type | House |
| UtilityWater | Municipal Water |
Parking
| Attached Garage | |
| Garage |
Land
| Acreage | No |
| FenceType | Fenced Yard |
| Sewer | Sanitary Sewer |
| SizeDepth | 123 Ft ,3 In |
| SizeFrontage | 38 Ft ,8 In |
| SizeIrregular | 38.7 X 123.3 Ft |
| SizeTotalText | 38.7 X 123.3 Ft |
| ZoningDescription | R2 |
Rooms
| Level | Type | Length | Width | Dimensions |
|---|---|---|---|---|
| Lower Level | Recreational, Games Room | 6.83 m | 6.27 m | 6.83 m x 6.27 m |
| Lower Level | Exercise Room | 5.26 m | 3.9 m | 5.26 m x 3.9 m |
| Main Level | Living Room | 8.5 m | 3.26 m | 8.5 m x 3.26 m |
| Main Level | Dining Room | 8.5 m | 3.26 m | 8.5 m x 3.26 m |
| Main Level | Family Room | 5.92 m | 3.29 m | 5.92 m x 3.29 m |
| Main Level | Kitchen | 6.4 m | 3 m | 6.4 m x 3 m |
| Main Level | Sunroom | 6.8 m | 2.92 m | 6.8 m x 2.92 m |
| Upper Level | Primary Bedroom | 4.7 m | 3.35 m | 4.7 m x 3.35 m |
| Upper Level | Bedroom 2 | 3.03 m | 2.77 m | 3.03 m x 2.77 m |
| Upper Level | Bedroom 3 | 3.49 m | 3.24 m | 3.49 m x 3.24 m |
| Upper Level | Bedroom 4 | 5.6 m | 3.22 m | 5.6 m x 3.22 m |
| Upper Level | Bedroom 5 | 3.53 m | 3 m | 3.53 m x 3 m |
https://www.realtor.ca/real-estate/29076369/8-aldcroft-crescent-clarington-bowmanville-bowmanville
Interested?
Contact us for more information
Dan Plowman
Salesperson
800 King St West
Oshawa, Ontario L1J 2L5
