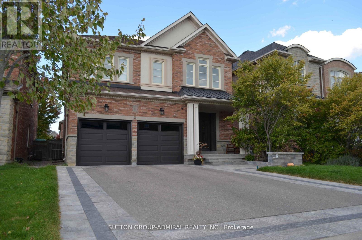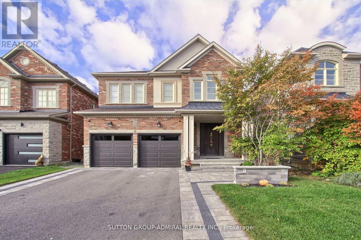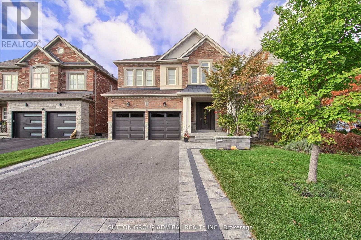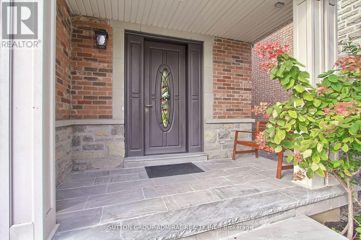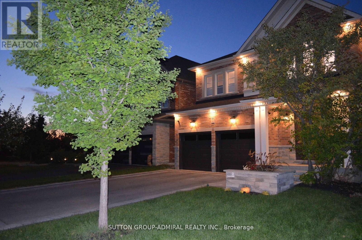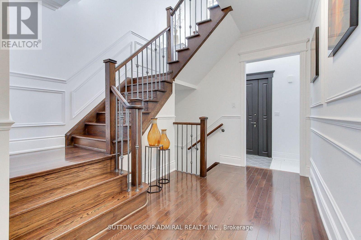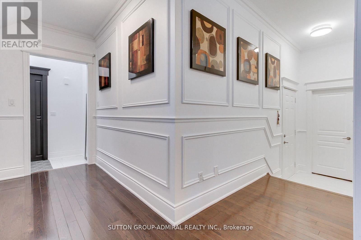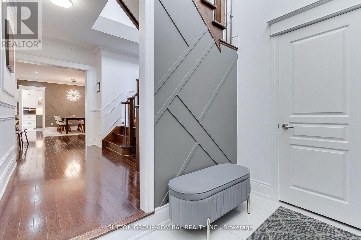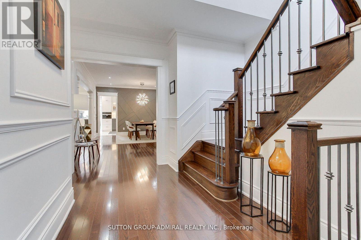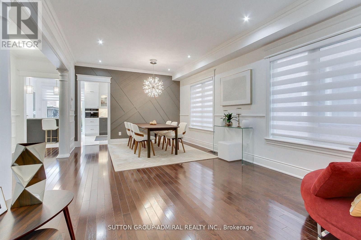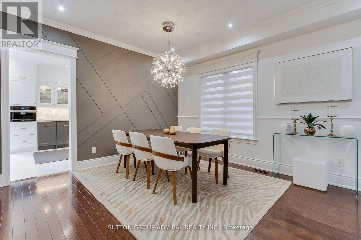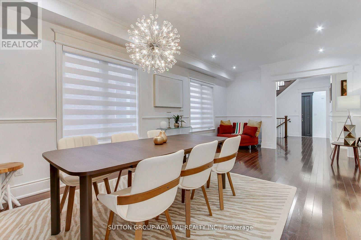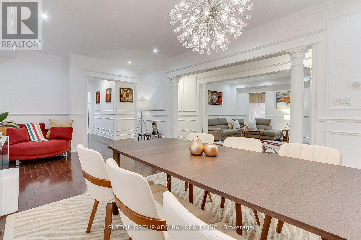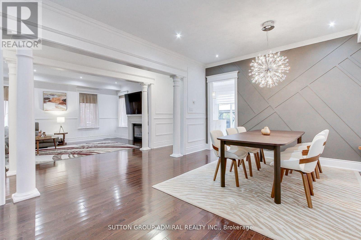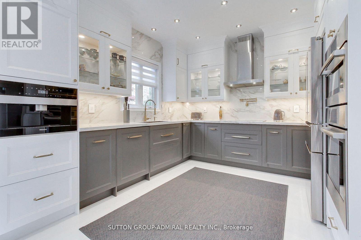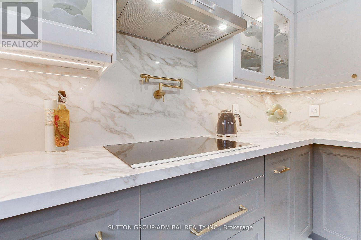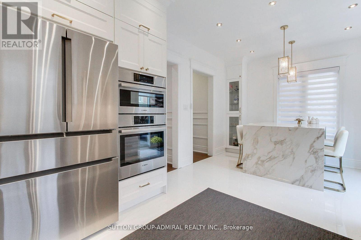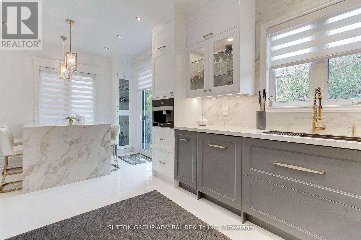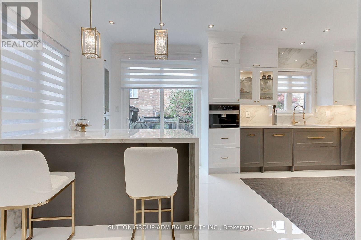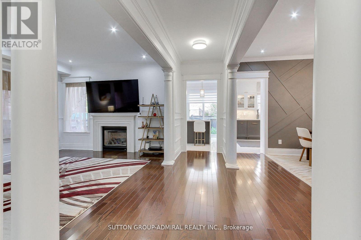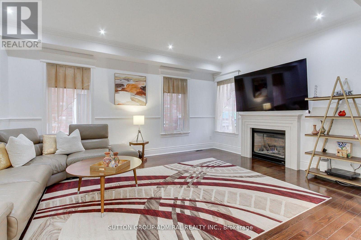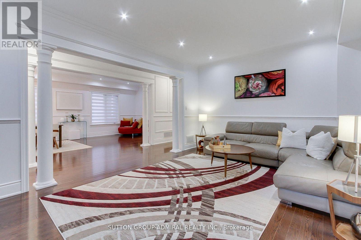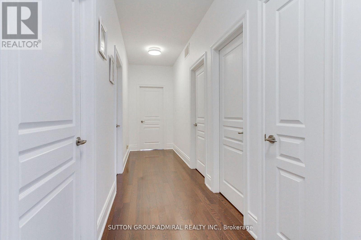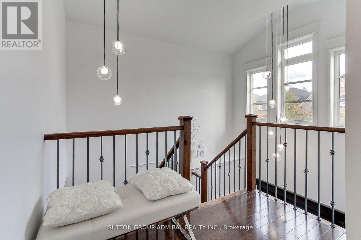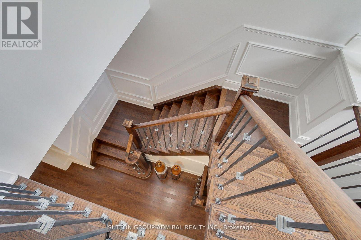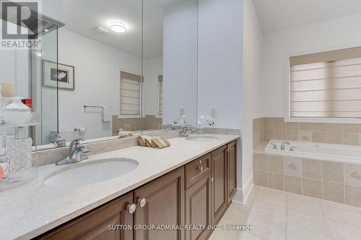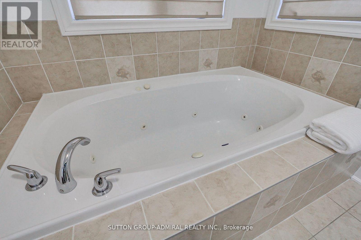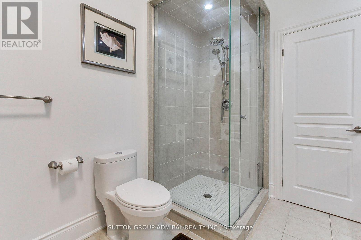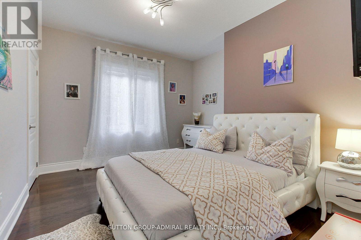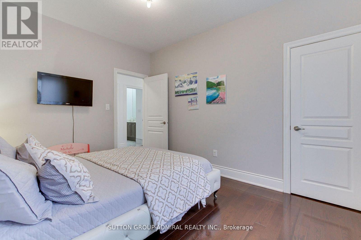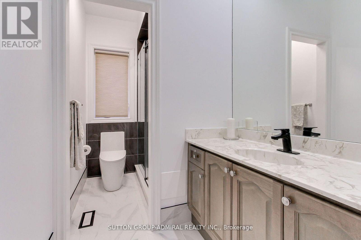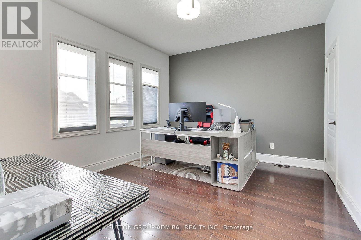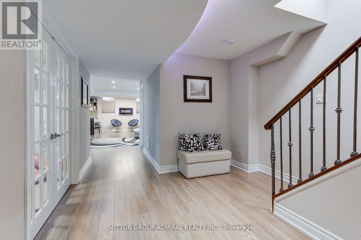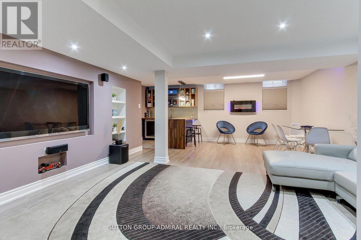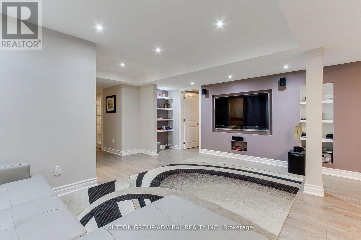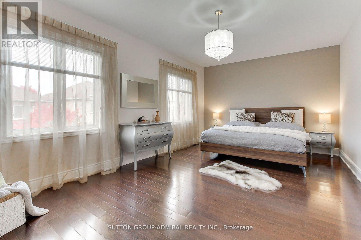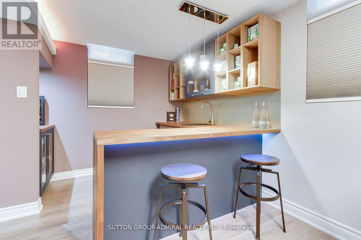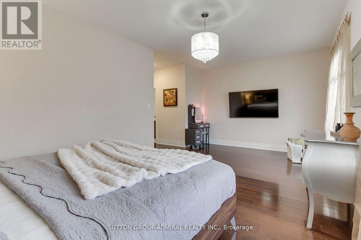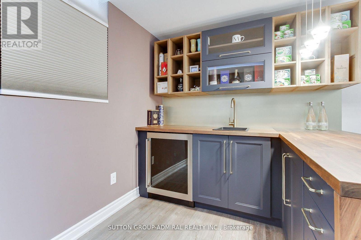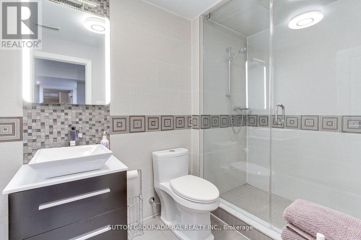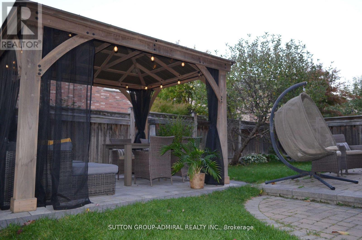8 Aegis Drive Vaughan, Ontario L6A 4M6
$2,050,000
Welcome to 8 Aegis Drive, a stunning residence nestled in the Valley of Thornhill, the most highly desirable communities, close to the Lebovic Community Campus and brand-new Carrville Community Centre. This is a 4+1 bedrooms, 5-bathrooms home offers over 3,800 sq ft of total living space (2,940 sq ft above grade + 900 sq ft professionally finished basement), Sophisticated interlock (2025) edging adds a touch of luxury to the driveway, with extra parking space. The home greets you with a custom-made steel security entrance door and brand-new garage doors. 9-foot ceilings on all levels create a bright and spacious atmosphere. The main floor features a dramatic geometric accent wall The kitchen has a Backsplash, a large central island, a wall-mounted pot filler, custom-made remote-controlled blinds offer effortless convenience and privacy. Upstairs, the primary bedroom is w/custom -made walk-in closet and a spa-inspired ensuite with a relaxing jetted Jacuzzi tub. The professionally finished basement delivers living with a modern bar equipped with kitchen-like functionality, a spacious recreation room ideal for entertaining, and an additional bedroom, perfect for guests, teens, or a home office. HRV ventilation system. This is more than a home, it's a rare opportunity to live in a luxury home. Don't miss your chance to make your forever home! (id:61852)
Property Details
| MLS® Number | N12525012 |
| Property Type | Single Family |
| Neigbourhood | Patterson |
| Community Name | Patterson |
| AmenitiesNearBy | Park, Public Transit, Schools |
| CommunityFeatures | Community Centre |
| EquipmentType | Water Heater |
| ParkingSpaceTotal | 7 |
| RentalEquipmentType | Water Heater |
Building
| BathroomTotal | 5 |
| BedroomsAboveGround | 4 |
| BedroomsBelowGround | 1 |
| BedroomsTotal | 5 |
| Appliances | Cooktop, Dishwasher, Freezer, Garage Door Opener, Hood Fan, Microwave, Oven, Wine Fridge, Refrigerator |
| BasementDevelopment | Finished |
| BasementFeatures | Apartment In Basement |
| BasementType | N/a (finished), N/a |
| ConstructionStyleAttachment | Detached |
| CoolingType | Central Air Conditioning |
| ExteriorFinish | Brick, Stone |
| FireplacePresent | Yes |
| FlooringType | Hardwood, Ceramic, Laminate |
| FoundationType | Concrete |
| HalfBathTotal | 1 |
| HeatingFuel | Natural Gas |
| HeatingType | Forced Air |
| StoriesTotal | 2 |
| SizeInterior | 2500 - 3000 Sqft |
| Type | House |
| UtilityWater | Municipal Water |
Parking
| Attached Garage | |
| Garage |
Land
| Acreage | No |
| LandAmenities | Park, Public Transit, Schools |
| Sewer | Sanitary Sewer |
| SizeDepth | 105 Ft ,1 In |
| SizeFrontage | 40 Ft ,1 In |
| SizeIrregular | 40.1 X 105.1 Ft |
| SizeTotalText | 40.1 X 105.1 Ft |
Rooms
| Level | Type | Length | Width | Dimensions |
|---|---|---|---|---|
| Second Level | Bedroom 4 | 3.7 m | 3.5 m | 3.7 m x 3.5 m |
| Second Level | Laundry Room | 2.44 m | 1.9 m | 2.44 m x 1.9 m |
| Second Level | Primary Bedroom | 6.7 m | 6.2 m | 6.7 m x 6.2 m |
| Second Level | Bedroom 2 | 4 m | 3.35 m | 4 m x 3.35 m |
| Second Level | Bedroom 3 | 4.1 m | 3.7 m | 4.1 m x 3.7 m |
| Basement | Recreational, Games Room | 1 m | 1 m | 1 m x 1 m |
| Basement | Bedroom | 3.05 m | 3.12 m | 3.05 m x 3.12 m |
| Basement | Kitchen | 2.2 m | 3 m | 2.2 m x 3 m |
| Basement | Exercise Room | 2.5 m | 3 m | 2.5 m x 3 m |
| Main Level | Foyer | 2.8 m | 1.9 m | 2.8 m x 1.9 m |
| Main Level | Living Room | 6.42 m | 4 m | 6.42 m x 4 m |
| Main Level | Dining Room | 6.42 m | 4 m | 6.42 m x 4 m |
| Main Level | Kitchen | 3.9 m | 3.5 m | 3.9 m x 3.5 m |
| Main Level | Eating Area | 3.5 m | 2.85 m | 3.5 m x 2.85 m |
| Main Level | Family Room | 5.2 m | 4.2 m | 5.2 m x 4.2 m |
https://www.realtor.ca/real-estate/29083760/8-aegis-drive-vaughan-patterson-patterson
Interested?
Contact us for more information
Vladimir Krasnopolskey
Salesperson
1881 Steeles Ave. W.
Toronto, Ontario M3H 5Y4
