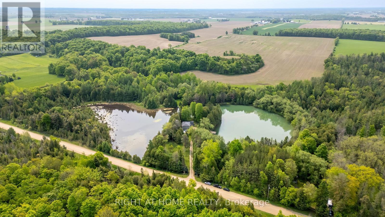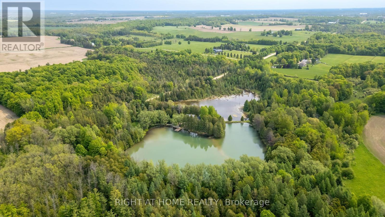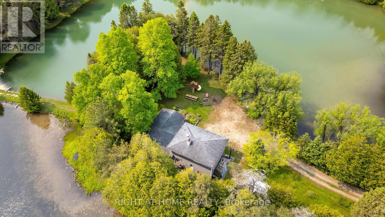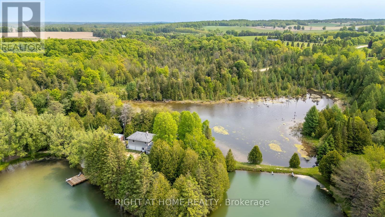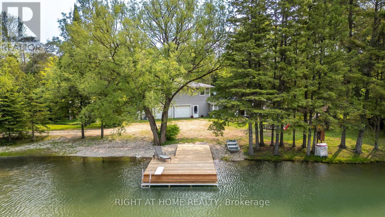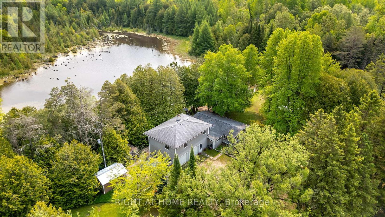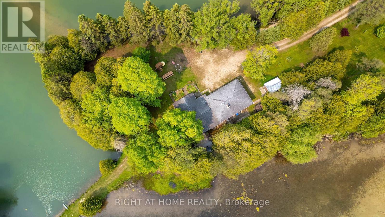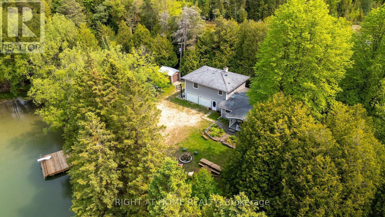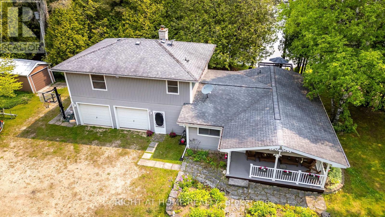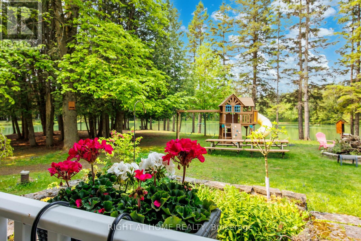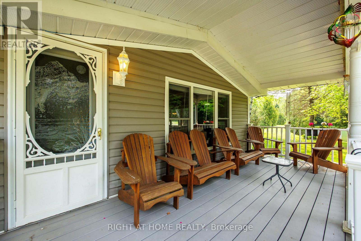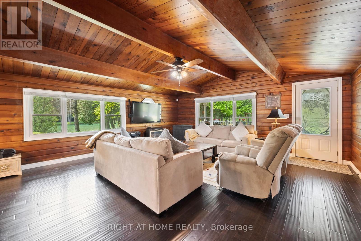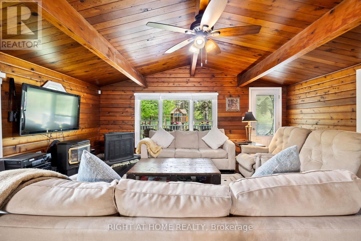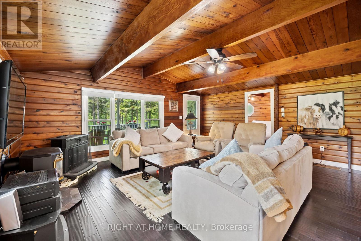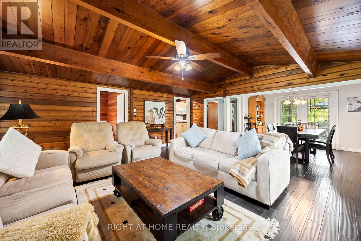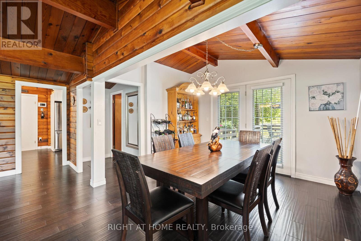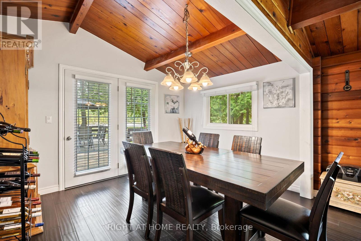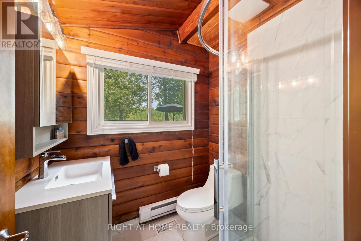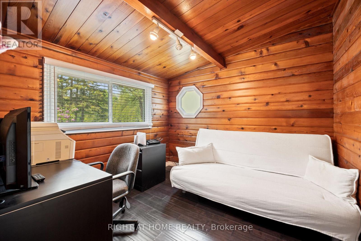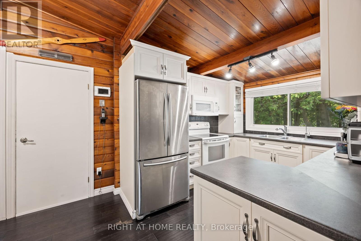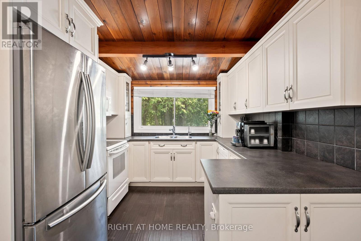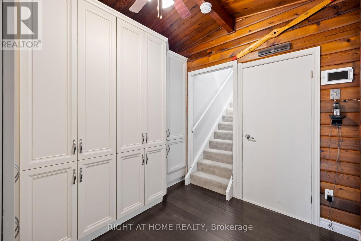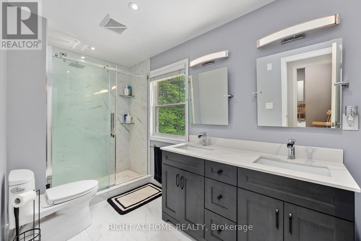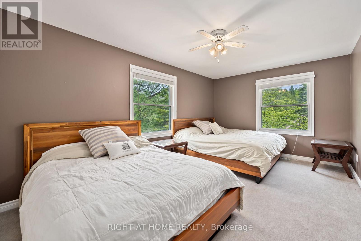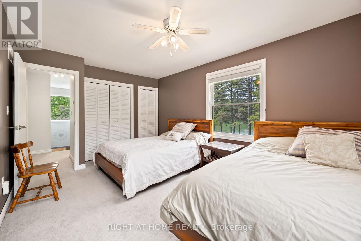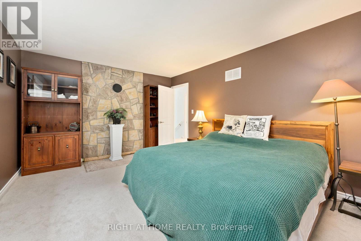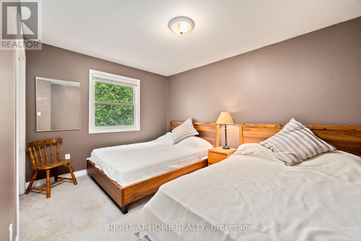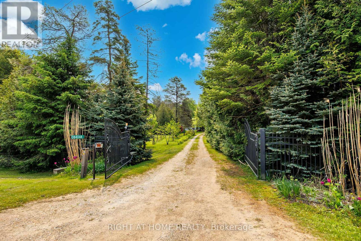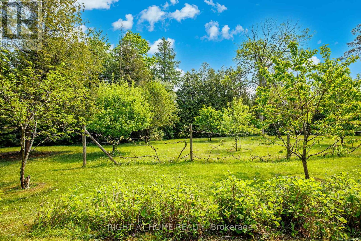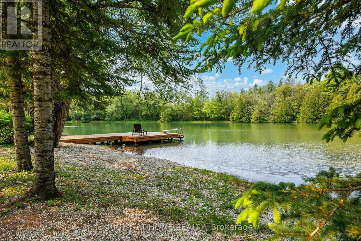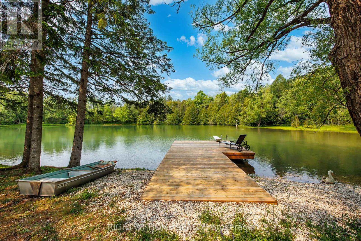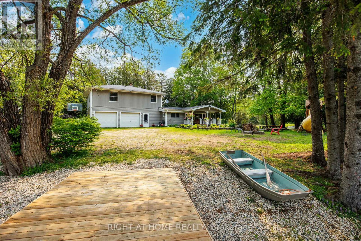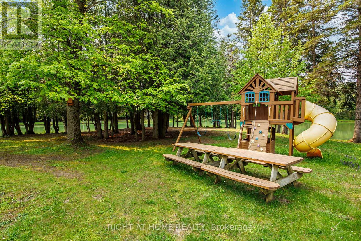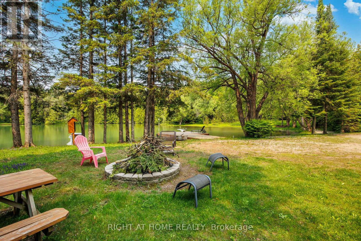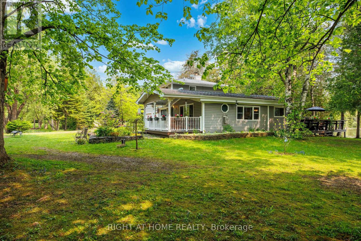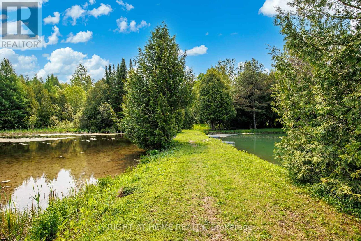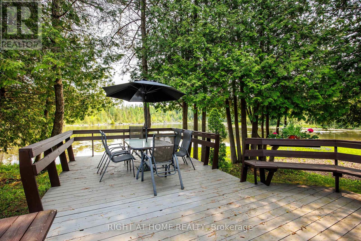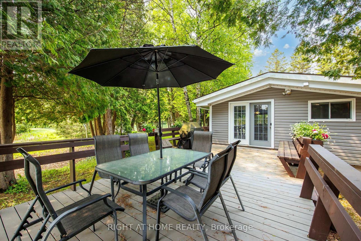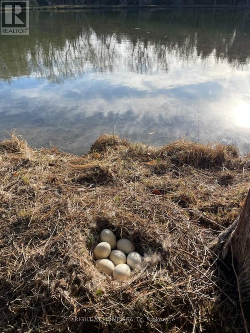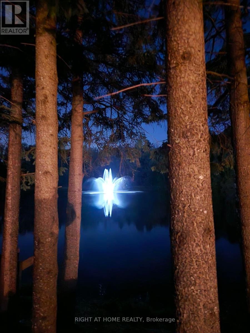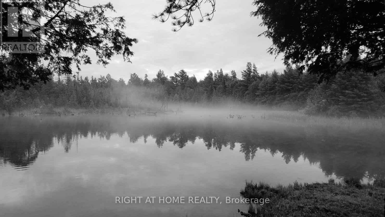8 - 84048 Southgate Township Road Southgate, Ontario N0G 2L0
$1,199,900
Welcome to your dream getaway- Only 100-130km from the city! This Cozy and Functional Home home offers approximately 2001sq.f of Living Space and features Two Full with wild Life Ponds, Breathtaking views of Water and Forest Serene. Located on a maintained municipal road for year-round accessibility, it ensures easy winter visits. Inside, enjoy a spacious great room with vaulted wooden ceilings and a cozy Propane Fireplace, complemented by warm Hardwood floors, Opened to Inviting Dining Rm, Kitchen with Backsplash and Huge Pantry Cabinet. The Office/ Bedroom on Main floor, a 3-piece Updated Bathroom, and Laundry/Mud Room offer you Relax and Functionality. Second Floor boasts a Principal Bdrm with Two W/I Closets, Two Large Bedrooms and Spa-like 4 pc. Bathroom. Oversized Double Garage and additional Garage/Storage + Tool Shade are giving you all the storage space you will need for your comfort. The panoramic Ponds views are Unforgettable from Every Side and from Perfect for Entertainment East-facing Deck. Catch unforgettable western sunsets. The property also features Propane Furnace, Central A/C, reliable water source from a well, equipped with a water treatment system, and fast-speed Starlink Internet to keep you connected. Ample parking for recreational toys, and beautifully landscaped grounds, this property is a true Haven. Just 1.5-2 hours Drive from Toronto GTA this one-of-a-kind property is the ideal escape you've been dreaming of! (id:61852)
Property Details
| MLS® Number | X12195440 |
| Property Type | Single Family |
| Community Name | Southgate |
| EquipmentType | Propane Tank |
| Features | Wooded Area, Irregular Lot Size, Open Space, Flat Site, Country Residential |
| ParkingSpaceTotal | 8 |
| RentalEquipmentType | Propane Tank |
| Structure | Shed |
Building
| BathroomTotal | 2 |
| BedroomsAboveGround | 4 |
| BedroomsTotal | 4 |
| Appliances | Dishwasher, Dryer, Microwave, Stove, Washer, Window Coverings, Refrigerator |
| CoolingType | Central Air Conditioning |
| ExteriorFinish | Vinyl Siding |
| FireProtection | Security System, Monitored Alarm |
| FireplacePresent | Yes |
| FireplaceTotal | 1 |
| FoundationType | Block |
| HeatingFuel | Propane |
| HeatingType | Forced Air |
| StoriesTotal | 2 |
| SizeInterior | 2000 - 2500 Sqft |
| Type | House |
| UtilityWater | Drilled Well |
Parking
| Garage |
Land
| Acreage | Yes |
| Sewer | Septic System |
| SizeDepth | 852 Ft ,10 In |
| SizeFrontage | 1289 Ft |
| SizeIrregular | 1289 X 852.9 Ft ; 1289.04 X 825.90 X 650.97 X 721.62 X 496 |
| SizeTotalText | 1289 X 852.9 Ft ; 1289.04 X 825.90 X 650.97 X 721.62 X 496|10 - 24.99 Acres |
| SurfaceWater | Lake/pond |
| ZoningDescription | Rural |
Rooms
| Level | Type | Length | Width | Dimensions |
|---|---|---|---|---|
| Second Level | Primary Bedroom | 4.83 m | 3.6 m | 4.83 m x 3.6 m |
| Second Level | Bedroom 2 | 5.3 m | 3.29 m | 5.3 m x 3.29 m |
| Second Level | Bedroom 3 | 3.72 m | 4.07 m | 3.72 m x 4.07 m |
| Main Level | Kitchen | 5.51 m | 2.95 m | 5.51 m x 2.95 m |
| Main Level | Living Room | 5.86 m | 5.58 m | 5.86 m x 5.58 m |
| Main Level | Dining Room | 3.65 m | 2.76 m | 3.65 m x 2.76 m |
| Main Level | Bedroom 4 | 3.01 m | 2.86 m | 3.01 m x 2.86 m |
| Main Level | Laundry Room | 4.1 m | 3.18 m | 4.1 m x 3.18 m |
Utilities
| Cable | Available |
| Electricity | Installed |
https://www.realtor.ca/real-estate/28414904/8-84048-southgate-township-road-southgate-southgate
Interested?
Contact us for more information
Angel Dimitrov Variyski
Salesperson
5111 New Street Unit 104
Burlington, Ontario L7L 1V2
