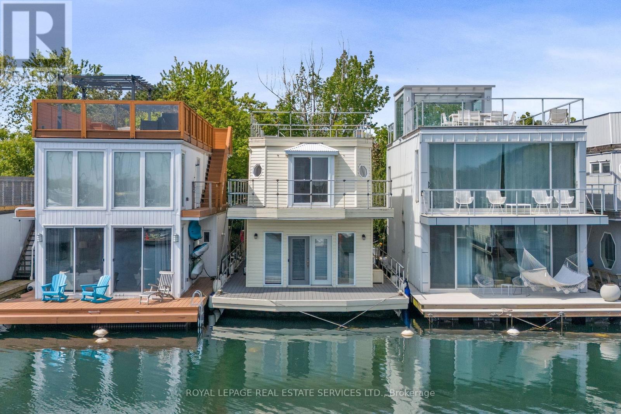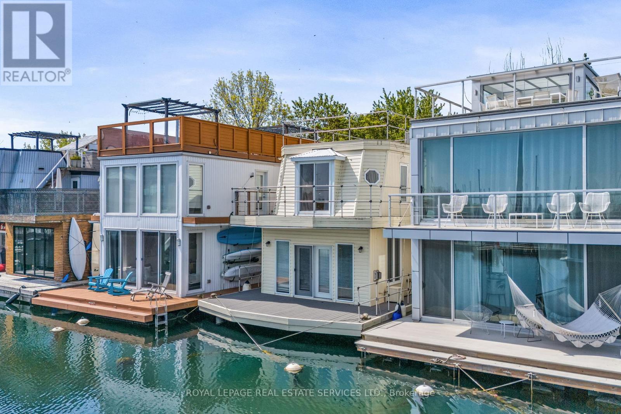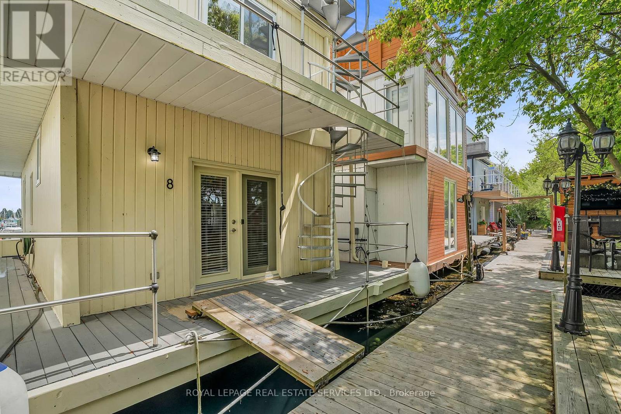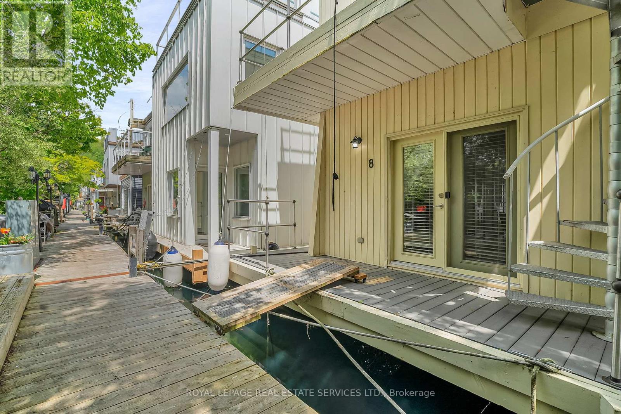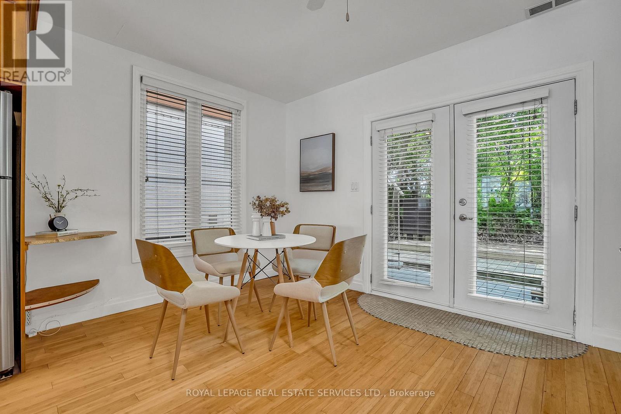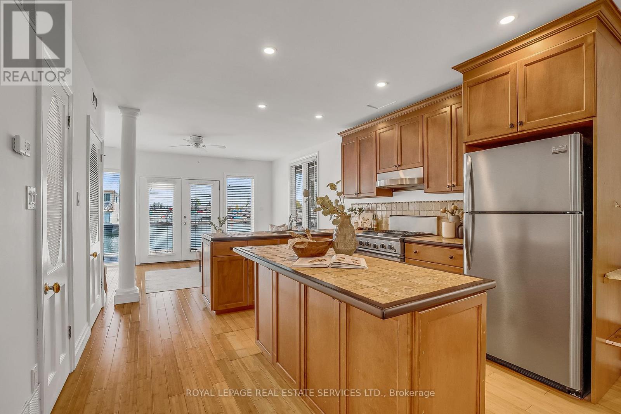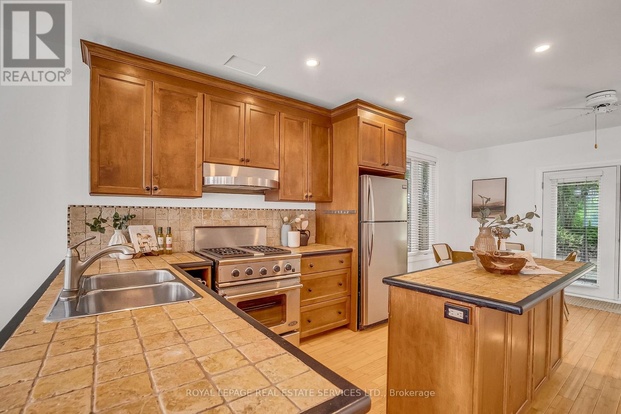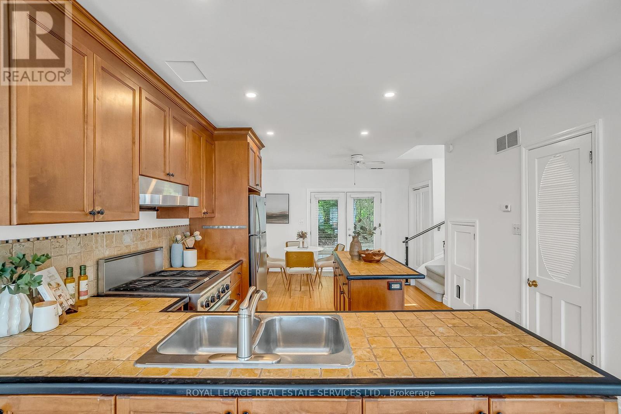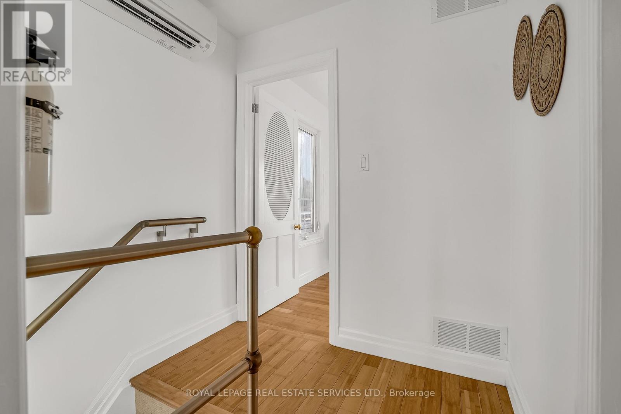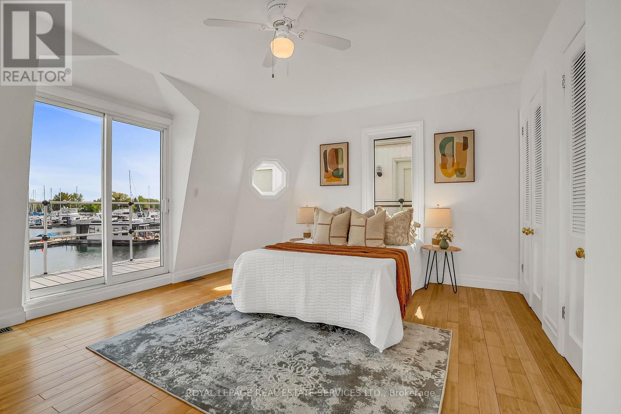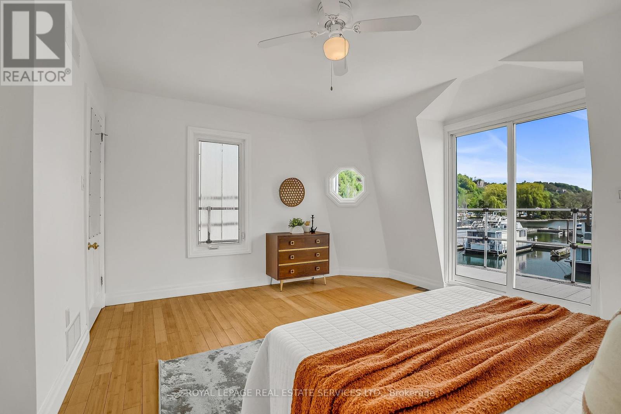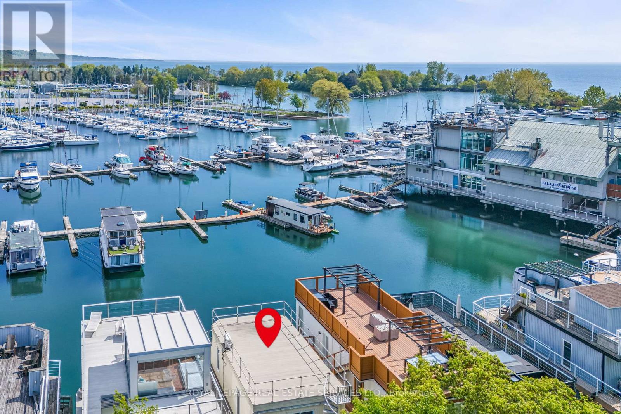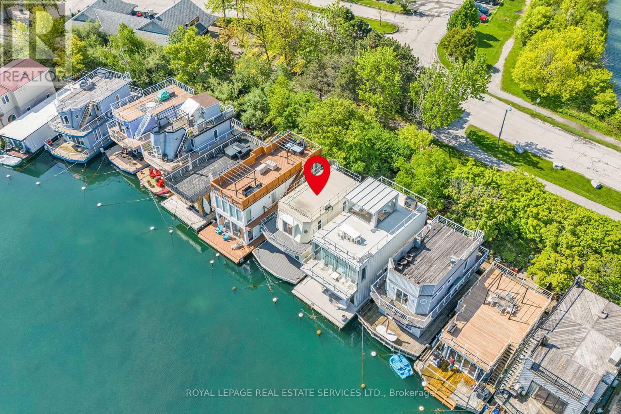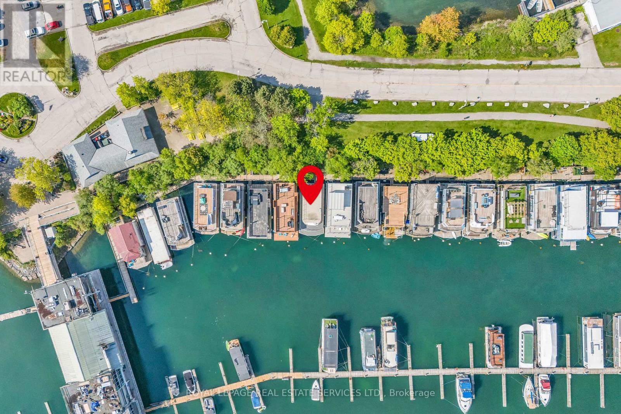8 - 7 Brimley Road S Toronto, Ontario M1M 3W3
$759,000
Not many Torontonians know about this hidden treasure tucked away in the waterfront float homes community. You can live there year-round, unaware that you are in the big city. The two-story house has two bedrooms, one regular bathroom with a tub and one powder room. On each level there is an access to the deck with breath taking view of the lake and far away vistas. Main floor has an open concept kitchen combined with a living and dining area. This is a fully functional home, with the spectacular calming presence of the lake.To fully appreciate its uniqueness, you need to come and experience this amazing location, see the view of the lake and the entire Bluffers Park. Close to a Go Station, nearby stores on Kingston with easy access to downtown Toronto! (id:61852)
Property Details
| MLS® Number | E12194366 |
| Property Type | Single Family |
| Neigbourhood | Scarborough |
| Community Name | Cliffcrest |
| AmenitiesNearBy | Beach, Park, Marina |
| CommunityFeatures | Fishing |
| Easement | Other |
| Features | Irregular Lot Size |
| ParkingSpaceTotal | 2 |
| Structure | Deck, Patio(s) |
| ViewType | View, Lake View, View Of Water, Direct Water View, Unobstructed Water View |
| WaterFrontType | Waterfront |
Building
| BathroomTotal | 2 |
| BedroomsAboveGround | 2 |
| BedroomsTotal | 2 |
| Age | 16 To 30 Years |
| Appliances | Water Heater, Dryer, Stove, Washer, Window Coverings, Refrigerator |
| ConstructionStyleOther | Manufactured |
| CoolingType | Wall Unit |
| ExteriorFinish | Vinyl Siding |
| FireplacePresent | Yes |
| FlooringType | Bamboo |
| FoundationType | Insulated Concrete Forms |
| HalfBathTotal | 1 |
| HeatingFuel | Electric |
| HeatingType | Forced Air |
| StoriesTotal | 2 |
| SizeInterior | 700 - 1100 Sqft |
| Type | Modular |
| UtilityWater | Municipal Water |
Parking
| No Garage |
Land
| AccessType | Marina Docking, Private Docking |
| Acreage | No |
| LandAmenities | Beach, Park, Marina |
| Sewer | Septic System |
| SizeDepth | 46 Ft ,3 In |
| SizeFrontage | 22 Ft |
| SizeIrregular | 22 X 46.3 Ft |
| SizeTotalText | 22 X 46.3 Ft |
Rooms
| Level | Type | Length | Width | Dimensions |
|---|---|---|---|---|
| Second Level | Primary Bedroom | 4.67 m | 3.51 m | 4.67 m x 3.51 m |
| Second Level | Bedroom 2 | 3.91 m | 3.1 m | 3.91 m x 3.1 m |
| Main Level | Living Room | 4.67 m | 3.4 m | 4.67 m x 3.4 m |
| Main Level | Dining Room | 3.51 m | 2.79 m | 3.51 m x 2.79 m |
| Main Level | Kitchen | 3.51 m | 3.2 m | 3.51 m x 3.2 m |
https://www.realtor.ca/real-estate/28412610/8-7-brimley-road-s-toronto-cliffcrest-cliffcrest
Interested?
Contact us for more information
Joanna Gorka
Broker
4025 Yonge Street Suite 103
Toronto, Ontario M2P 2E3
