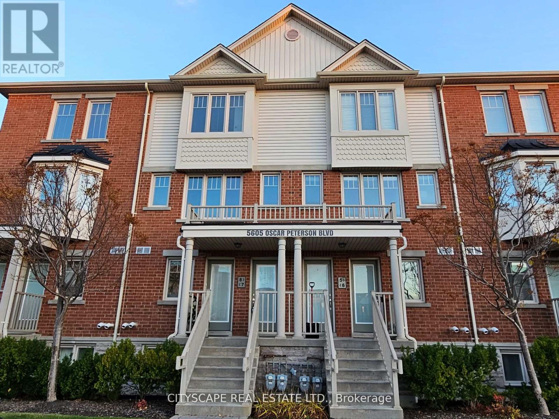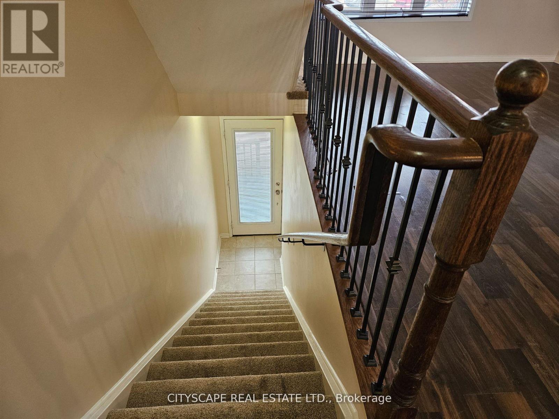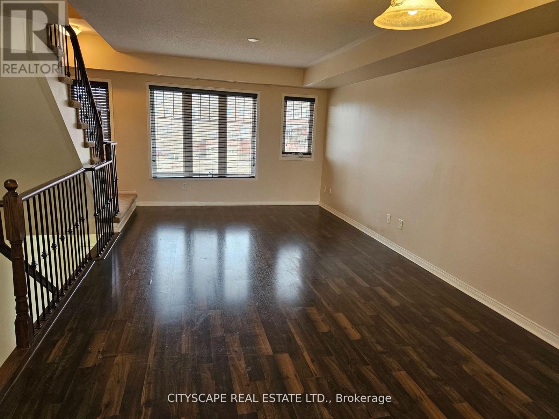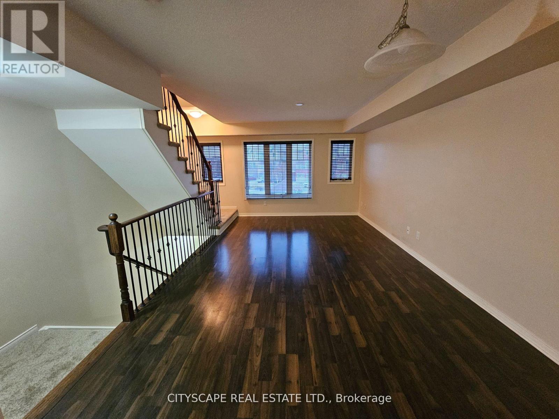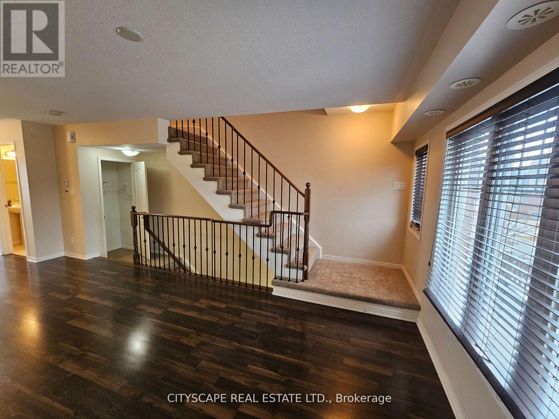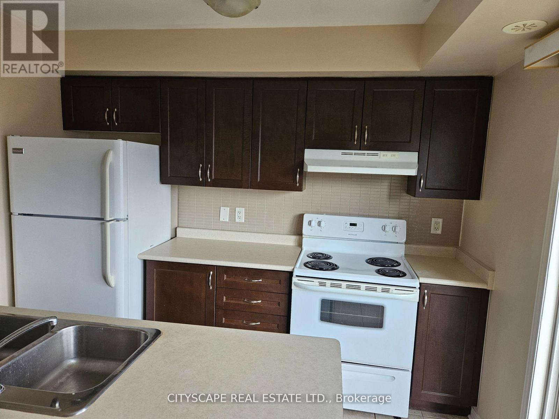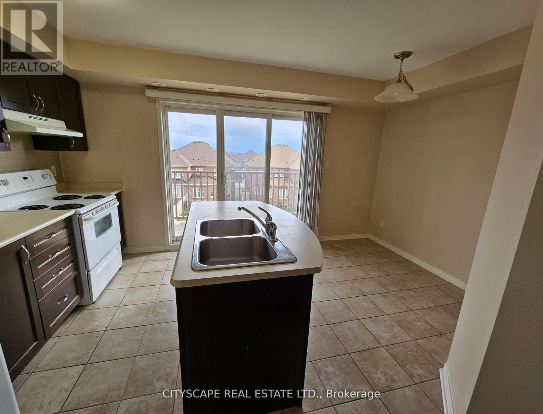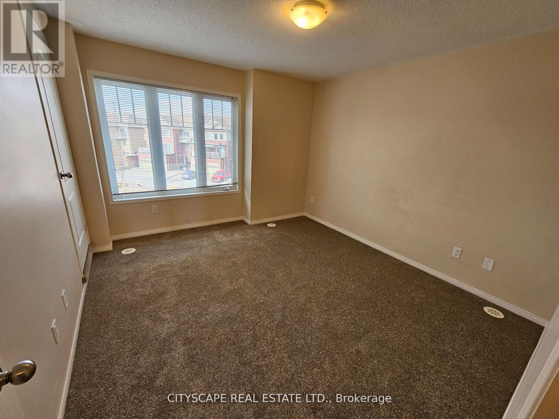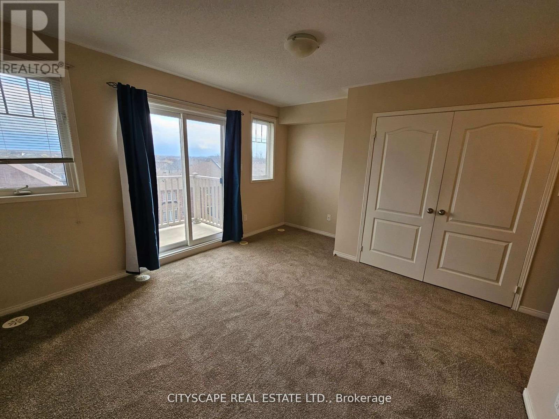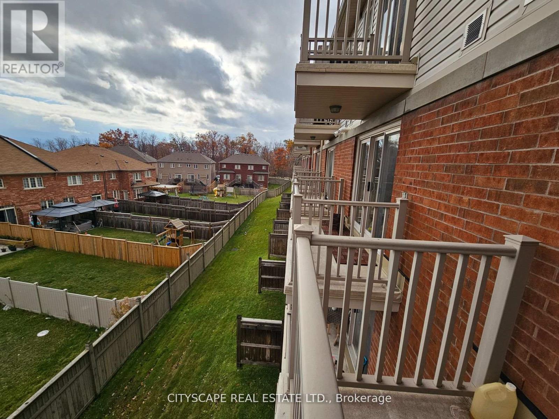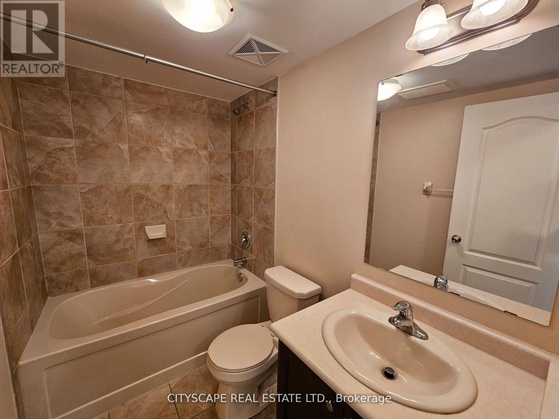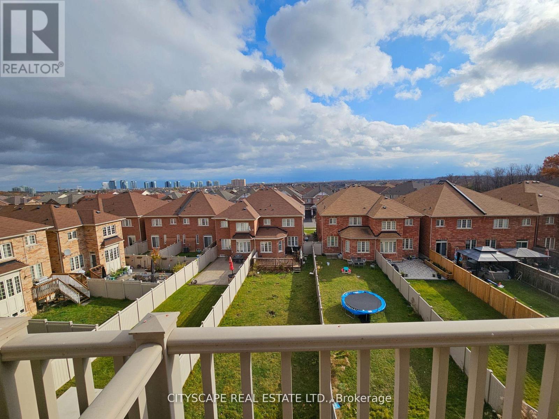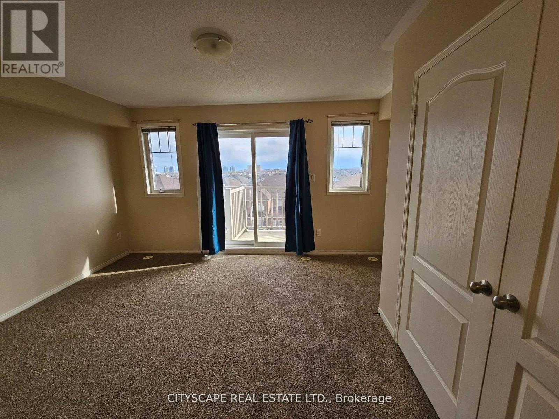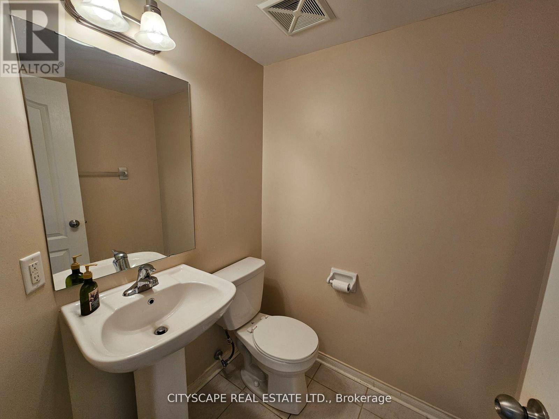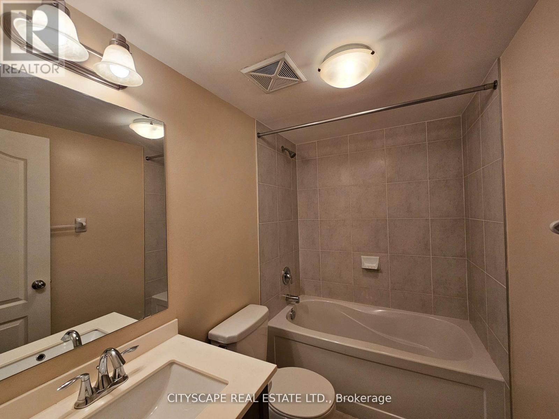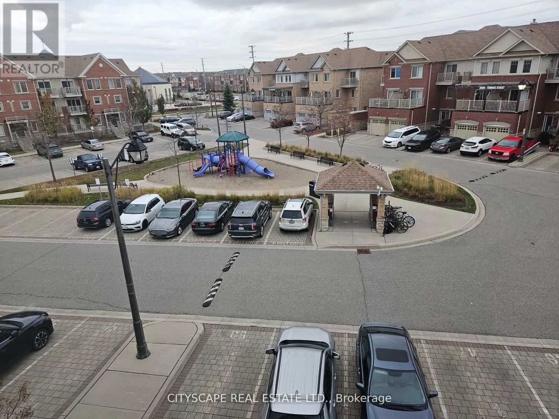8 - 5605 Oscar Peterson Boulevard Mississauga, Ontario L5M 0T2
2 Bedroom
3 Bathroom
1000 - 1199 sqft
Central Air Conditioning
Forced Air
$2,750 Monthly
Bright Spacious Approx 1150 sqft 2 Bed With 3 Bath UPPER level Condo Townhouse For Lease, Having Two Balconies with Lovely Clear view!! One Parking Included In Front Of The Unit. Located In A Cozy Complex In Desirable Churchill Meadows Area! Laminate and Ceramic on Main floor. Close To All Transportation, Shopping, Schools And Parks. Clean And Ready To Move In.. Just Enjoy Living In This Lovely Unit.!! (id:61852)
Property Details
| MLS® Number | W12548670 |
| Property Type | Single Family |
| Community Name | Churchill Meadows |
| AmenitiesNearBy | Park, Place Of Worship, Public Transit, Schools |
| CommunityFeatures | Pets Allowed With Restrictions |
| EquipmentType | Water Heater |
| Features | Balcony |
| ParkingSpaceTotal | 1 |
| RentalEquipmentType | Water Heater |
Building
| BathroomTotal | 3 |
| BedroomsAboveGround | 2 |
| BedroomsTotal | 2 |
| Age | 6 To 10 Years |
| Amenities | Visitor Parking |
| BasementType | None |
| CoolingType | Central Air Conditioning |
| ExteriorFinish | Brick |
| FlooringType | Laminate, Tile, Carpeted |
| HalfBathTotal | 1 |
| HeatingFuel | Natural Gas |
| HeatingType | Forced Air |
| SizeInterior | 1000 - 1199 Sqft |
| Type | Row / Townhouse |
Parking
| No Garage |
Land
| Acreage | No |
| LandAmenities | Park, Place Of Worship, Public Transit, Schools |
Rooms
| Level | Type | Length | Width | Dimensions |
|---|---|---|---|---|
| Main Level | Living Room | 3.4 m | 5.84 m | 3.4 m x 5.84 m |
| Main Level | Dining Room | 3.4 m | 5.84 m | 3.4 m x 5.84 m |
| Main Level | Kitchen | 2.15 m | 3.2 m | 2.15 m x 3.2 m |
| Main Level | Eating Area | 2.45 m | 2.6 m | 2.45 m x 2.6 m |
| Main Level | Primary Bedroom | 4.35 m | 3.45 m | 4.35 m x 3.45 m |
| Main Level | Bedroom 2 | 3.44 m | 3.38 m | 3.44 m x 3.38 m |
Interested?
Contact us for more information
Suleman Hameed
Salesperson
Cityscape Real Estate Ltd.
885 Plymouth Dr #2
Mississauga, Ontario L5V 0B5
885 Plymouth Dr #2
Mississauga, Ontario L5V 0B5
