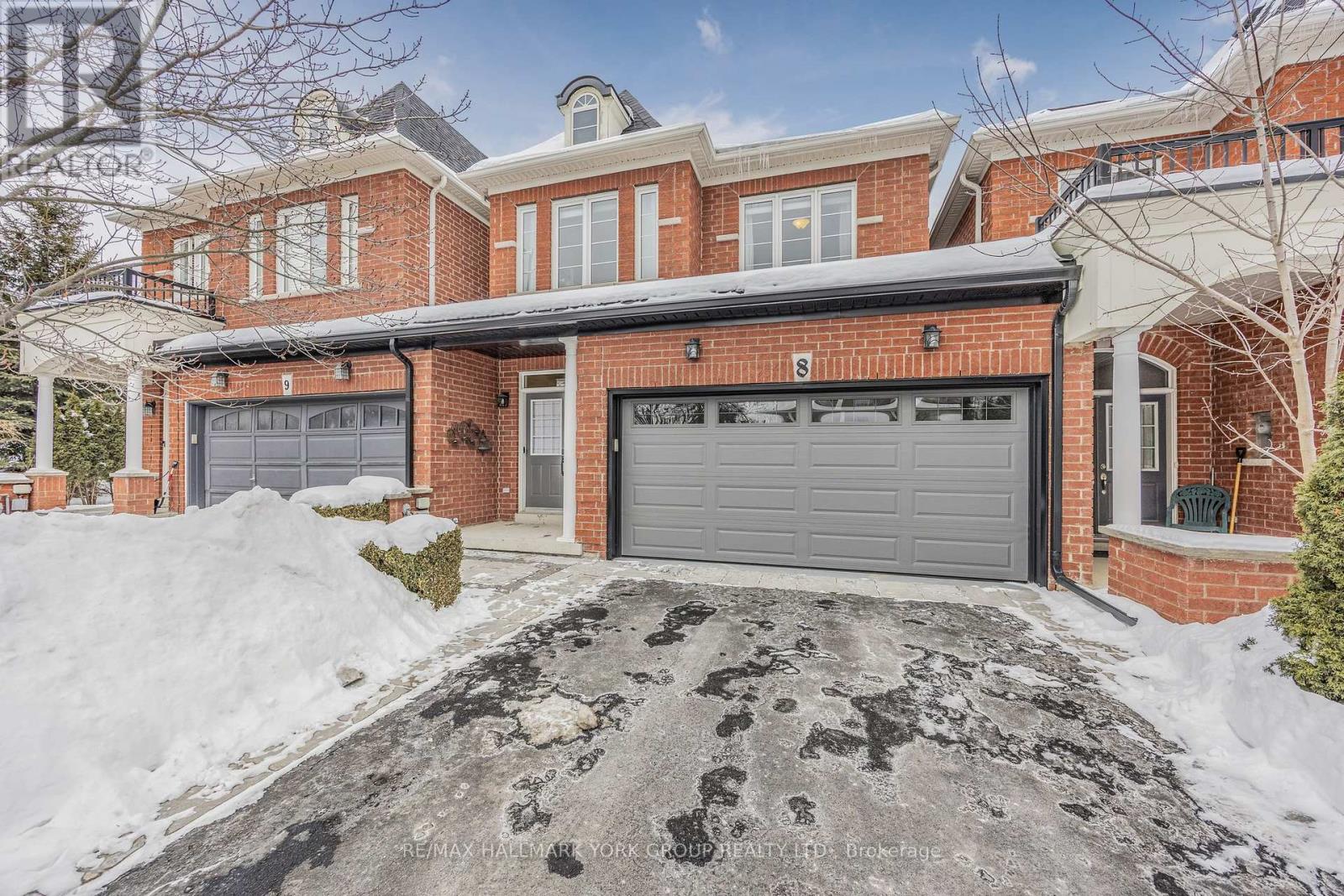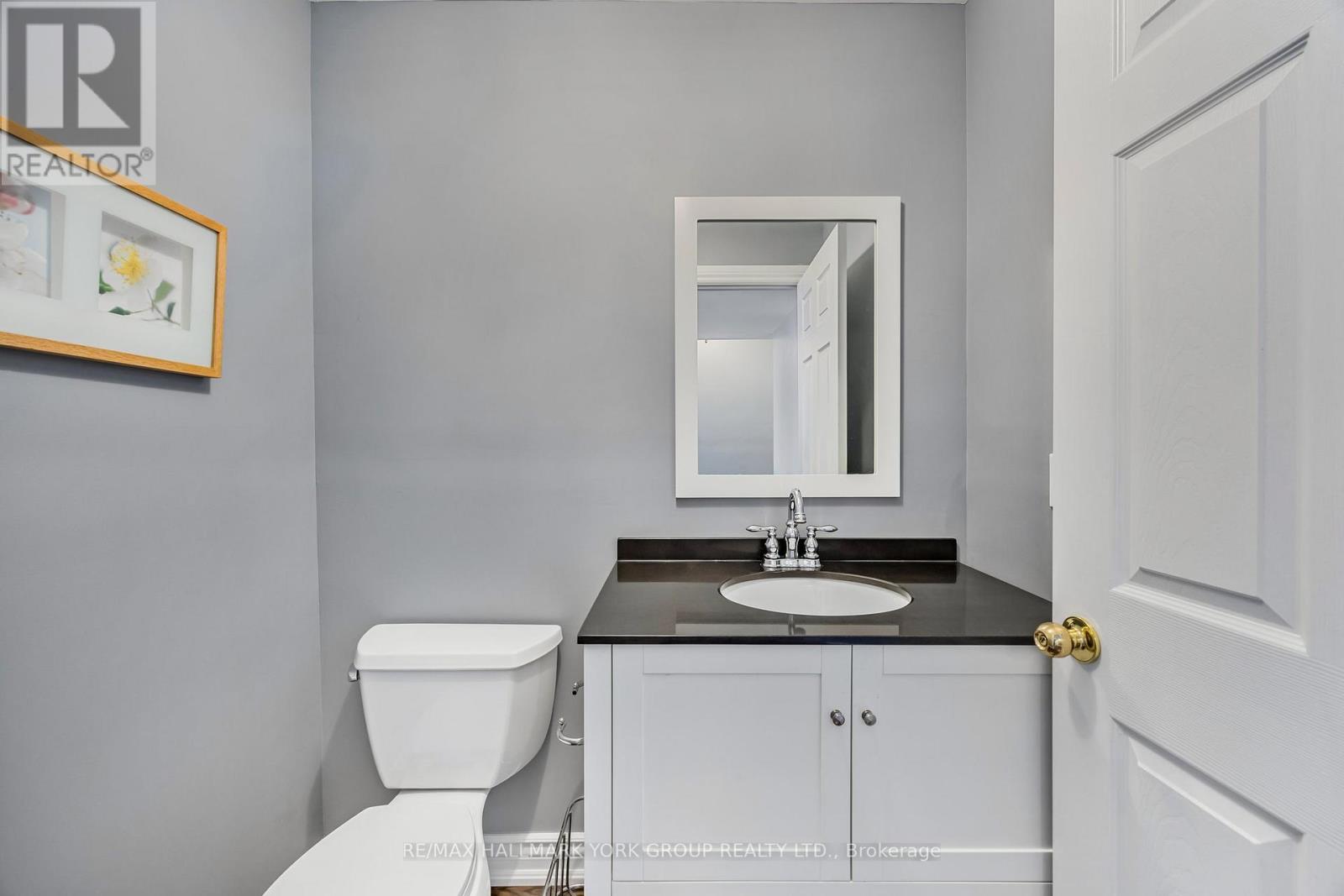8 - 484 Worthington Avenue Richmond Hill, Ontario L4E 0E2
$1,299,000Maintenance, Parcel of Tied Land
$304.33 Monthly
Maintenance, Parcel of Tied Land
$304.33 MonthlyWelcome to this beautifully maintained 3-bedroom home nestled in the exclusive enclave in the sought-after Fontainbleu neighbourhood. This stunning property offers a perfect blend of comfort and elegance, including an upgraded eat-in kitchen with granite counters, a breakfast bar, and stainless steel appliances. The kitchen overlooks the family room, complete with a gas fireplace, making it ideal for relaxing and entertaining. The elegant formal dining room is perfect for hosting special occasions, offering an ambiance for memorable dinners with family and friends. The second floor boasts three spacious bedrooms, including the primary suite, which features a luxurious 5-piece ensuite and a large walk-in closet with custom cabinetry. The finished walk-out basement includes a large recreation room and 2-piece bathroom, providing additional living space for your family. This beauty is a must-see for those seeking luxury in a desirable location. It shows genuine pride of ownership. Don't miss your chance to call this exquisite home yours! Schedule a showing today. (id:61852)
Property Details
| MLS® Number | N11972007 |
| Property Type | Single Family |
| Neigbourhood | Oak Ridges |
| Community Name | Oak Ridges Lake Wilcox |
| Features | Irregular Lot Size, Carpet Free |
| ParkingSpaceTotal | 4 |
Building
| BathroomTotal | 4 |
| BedroomsAboveGround | 3 |
| BedroomsTotal | 3 |
| Appliances | Garage Door Opener Remote(s), Dishwasher, Dryer, Stove, Washer, Window Coverings, Refrigerator |
| BasementDevelopment | Finished |
| BasementFeatures | Walk Out |
| BasementType | N/a (finished) |
| ConstructionStyleAttachment | Attached |
| CoolingType | Central Air Conditioning |
| ExteriorFinish | Brick |
| FireplacePresent | Yes |
| FlooringType | Hardwood, Ceramic |
| FoundationType | Unknown |
| HalfBathTotal | 2 |
| HeatingFuel | Natural Gas |
| HeatingType | Forced Air |
| StoriesTotal | 2 |
| Type | Row / Townhouse |
| UtilityWater | Municipal Water |
Parking
| Garage |
Land
| Acreage | No |
| Sewer | Sanitary Sewer |
| SizeDepth | 104 Ft ,11 In |
| SizeFrontage | 26 Ft ,6 In |
| SizeIrregular | 26.51 X 104.93 Ft |
| SizeTotalText | 26.51 X 104.93 Ft |
Rooms
| Level | Type | Length | Width | Dimensions |
|---|---|---|---|---|
| Lower Level | Recreational, Games Room | 6.55 m | 6.11 m | 6.55 m x 6.11 m |
| Main Level | Kitchen | 6.1 m | 2.77 m | 6.1 m x 2.77 m |
| Main Level | Dining Room | 4.34 m | 3.2 m | 4.34 m x 3.2 m |
| Main Level | Family Room | 4.36 m | 3.5 m | 4.36 m x 3.5 m |
| Upper Level | Primary Bedroom | 4.68 m | 4.3 m | 4.68 m x 4.3 m |
| Upper Level | Bedroom 2 | 3.58 m | 3.32 m | 3.58 m x 3.32 m |
| Upper Level | Bedroom 3 | 3.98 m | 3.03 m | 3.98 m x 3.03 m |
| Upper Level | Laundry Room | 2.66 m | 1.7 m | 2.66 m x 1.7 m |
Interested?
Contact us for more information
Allan Henderson
Salesperson



















