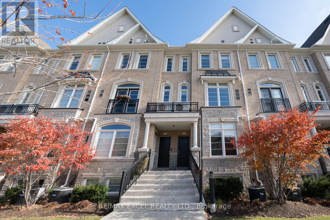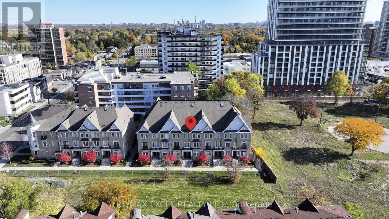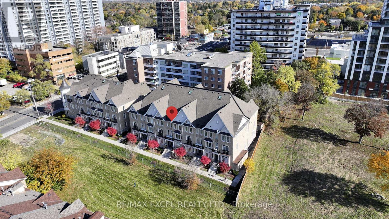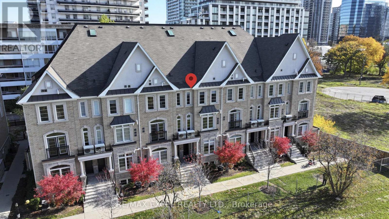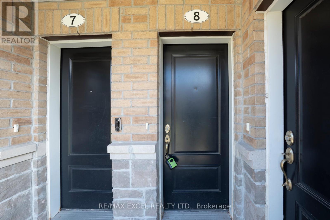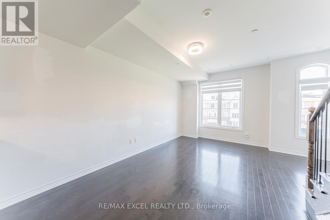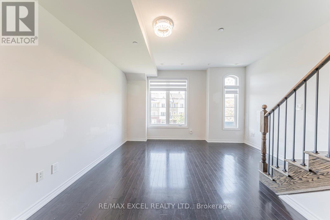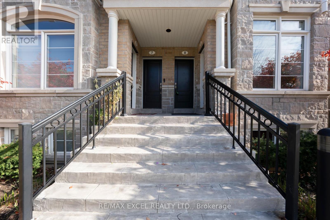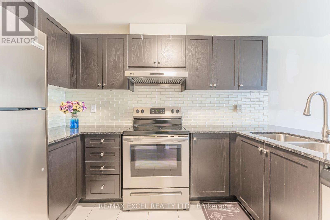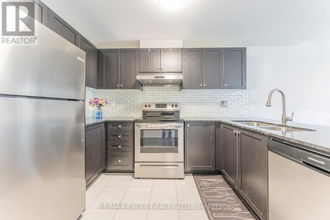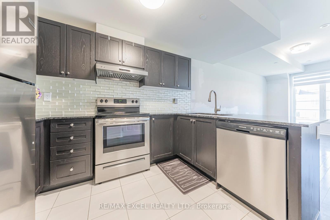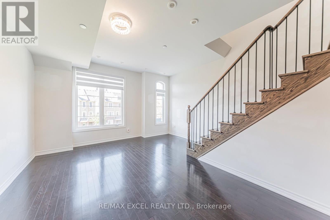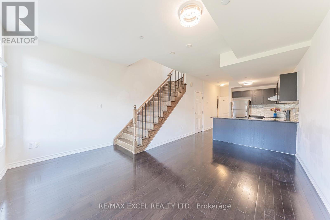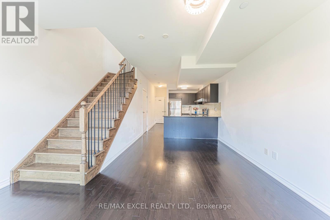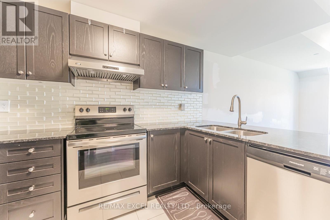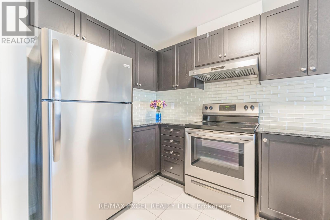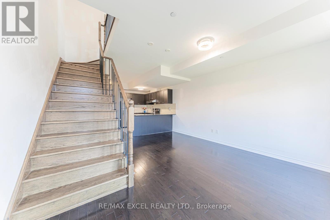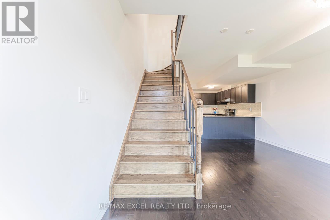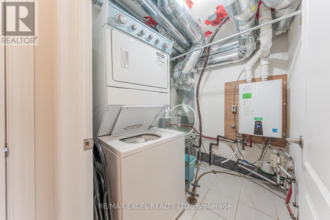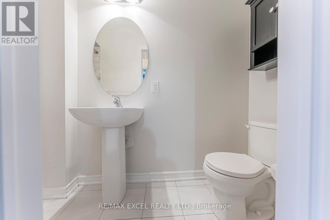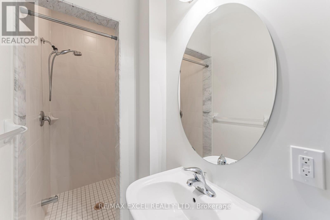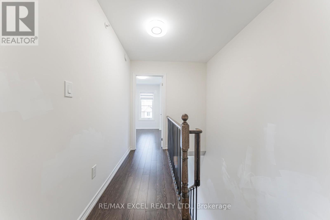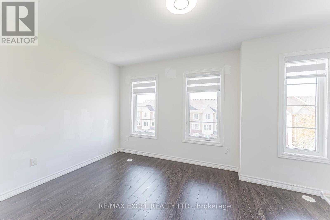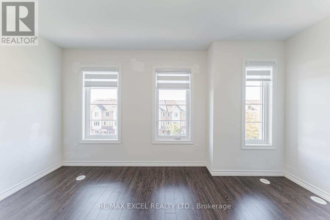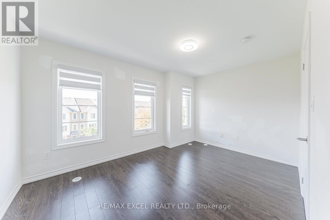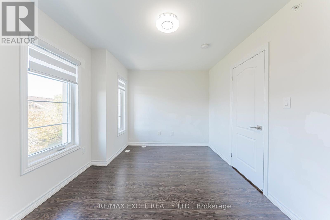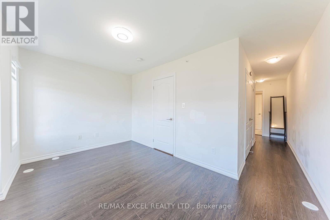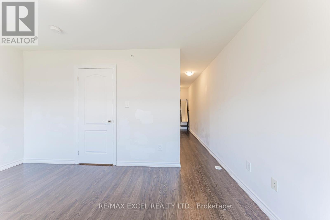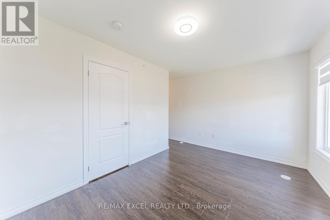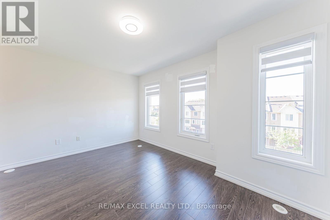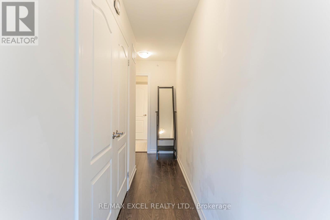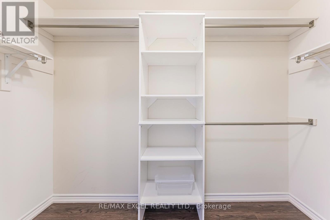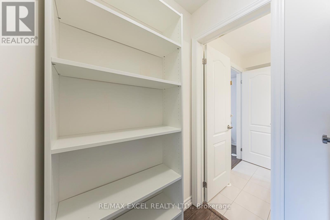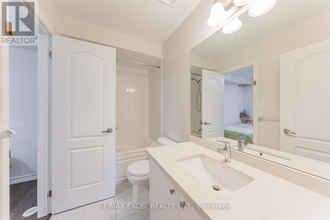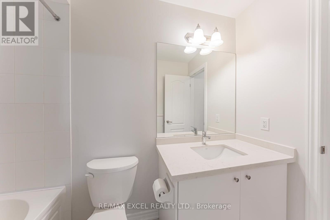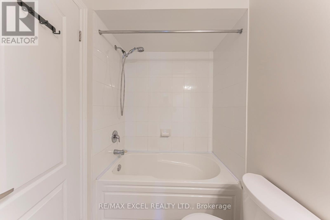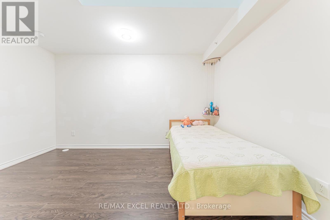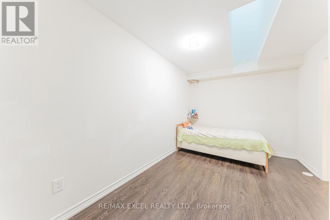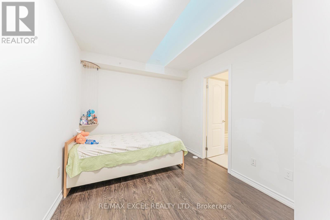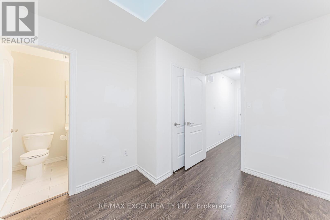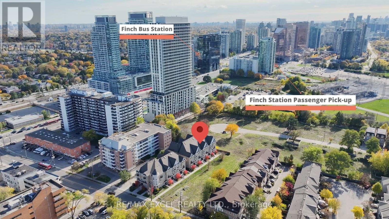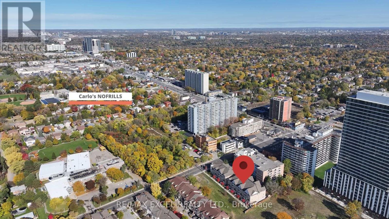8 - 39 Drewry Avenue Toronto, Ontario M2M 0B4
$779,000Maintenance, Common Area Maintenance, Insurance, Parking
$442.91 Monthly
Maintenance, Common Area Maintenance, Insurance, Parking
$442.91 MonthlyHeart of Yonge & Finch!Steps to Subway and GO Station! Rare above-ground 1126 sq.ft. stacked townhouse (built in 2017) featuring a bright open-concept living & dining area, modern kitchen with granite breakfast bar, and stainless steel appliances. Hardwood flooring throughout, 9-ft ceilings, and tons of upgrades including iron handrails, granite counters, and an extra shower on main.Spacious 2 bedrooms + 2 baths, primary with 4-pc semi-ensuite & large walk-in closet. Clear views! Underground parking & locker included! Perfect for investment or a stylish first home. Minutes to Finch Station, shops, restaurants, malls, schools & more! (id:61852)
Property Details
| MLS® Number | C12515930 |
| Property Type | Single Family |
| Neigbourhood | Newtonbrook West |
| Community Name | Newtonbrook West |
| AmenitiesNearBy | Place Of Worship, Schools |
| CommunityFeatures | Pets Allowed With Restrictions, Community Centre |
| EquipmentType | Water Heater |
| Features | In Suite Laundry |
| ParkingSpaceTotal | 1 |
| RentalEquipmentType | Water Heater |
Building
| BathroomTotal | 2 |
| BedroomsAboveGround | 2 |
| BedroomsTotal | 2 |
| Age | New Building |
| Amenities | Visitor Parking, Storage - Locker |
| BasementType | None |
| CoolingType | Central Air Conditioning |
| ExteriorFinish | Brick, Stone |
| FlooringType | Ceramic, Hardwood |
| HeatingFuel | Natural Gas |
| HeatingType | Forced Air |
| SizeInterior | 1000 - 1199 Sqft |
| Type | Row / Townhouse |
Parking
| Underground | |
| Garage |
Land
| Acreage | No |
| LandAmenities | Place Of Worship, Schools |
Rooms
| Level | Type | Length | Width | Dimensions |
|---|---|---|---|---|
| Main Level | Kitchen | 2.19 m | 3.05 m | 2.19 m x 3.05 m |
| Main Level | Living Room | 4.27 m | 5.49 m | 4.27 m x 5.49 m |
| Upper Level | Primary Bedroom | 2.64 m | 4.35 m | 2.64 m x 4.35 m |
| Upper Level | Bedroom 2 | 4.27 m | 3.15 m | 4.27 m x 3.15 m |
Interested?
Contact us for more information
Phoebe Li
Salesperson
50 Acadia Ave Suite 120
Markham, Ontario L3R 0B3
Jeffrey Song
Salesperson
50 Acadia Ave Suite 120
Markham, Ontario L3R 0B3
