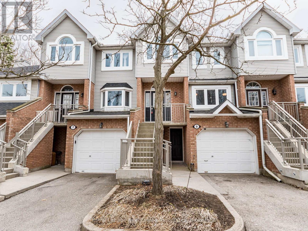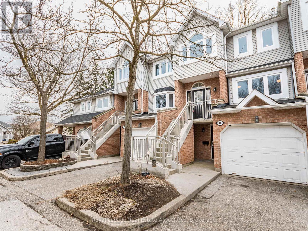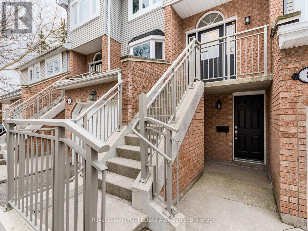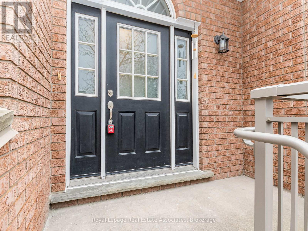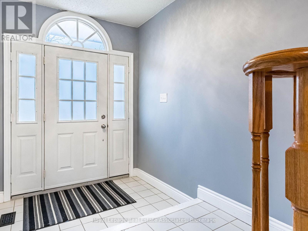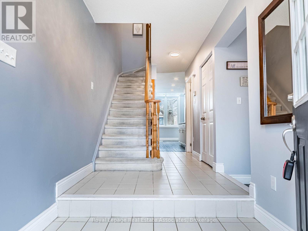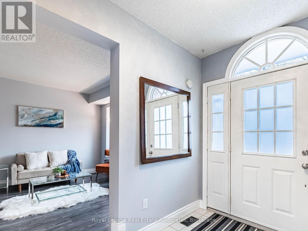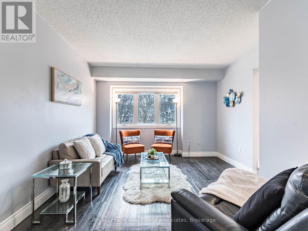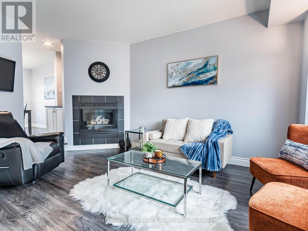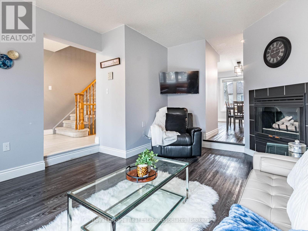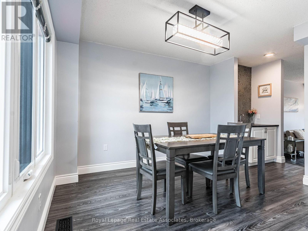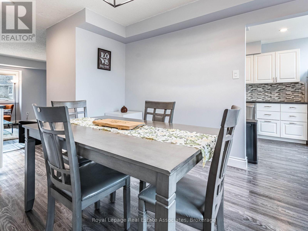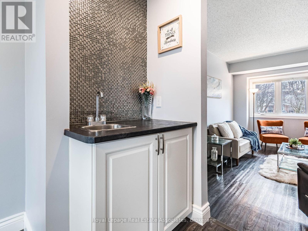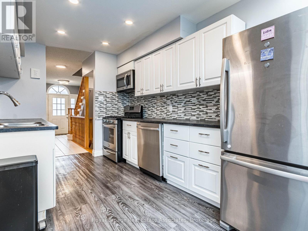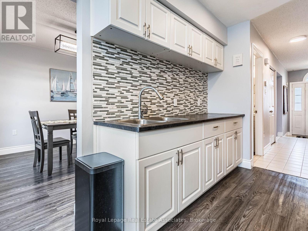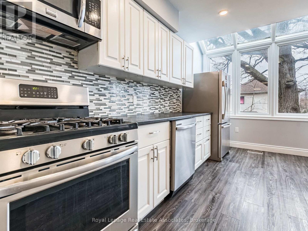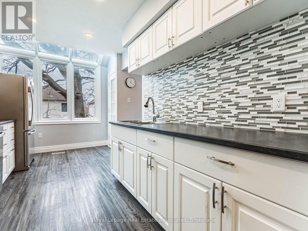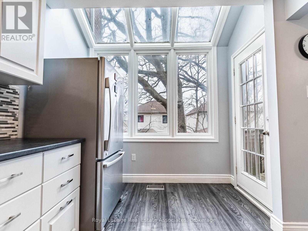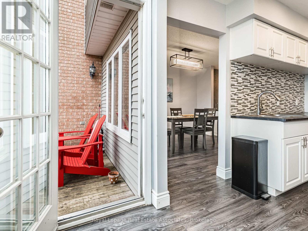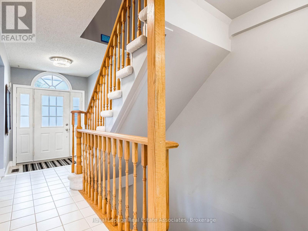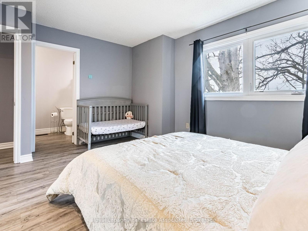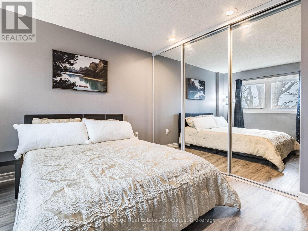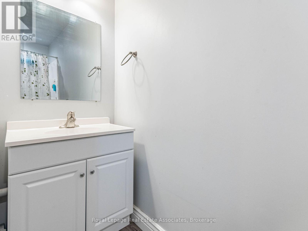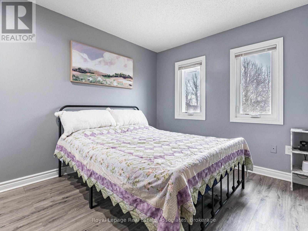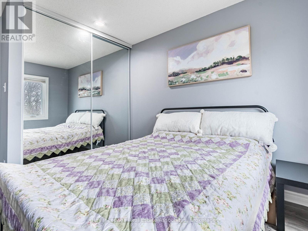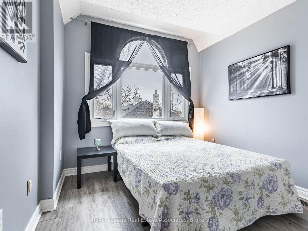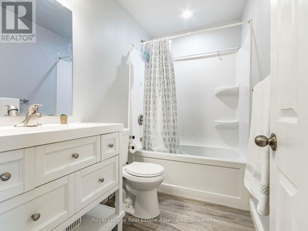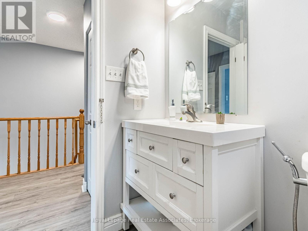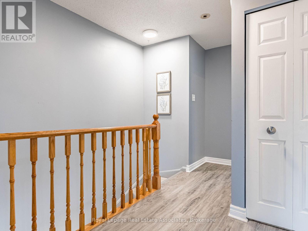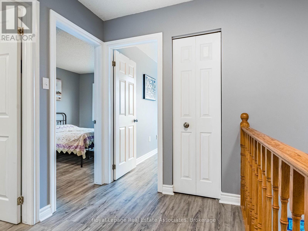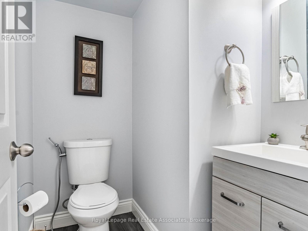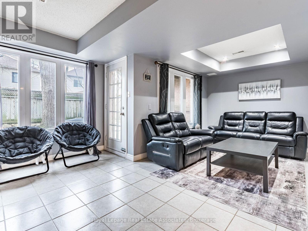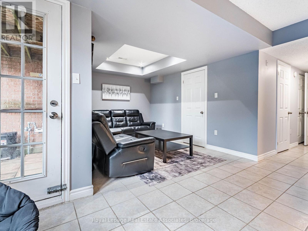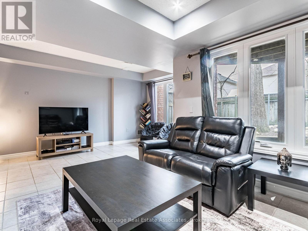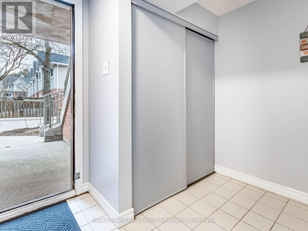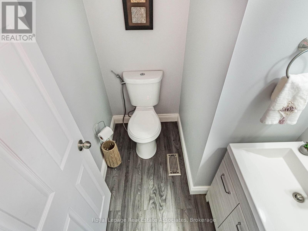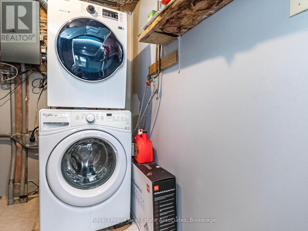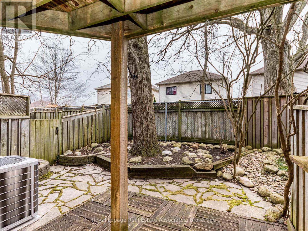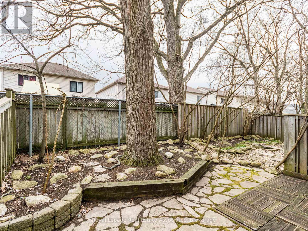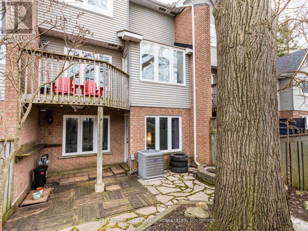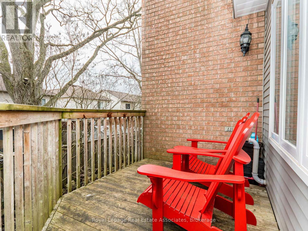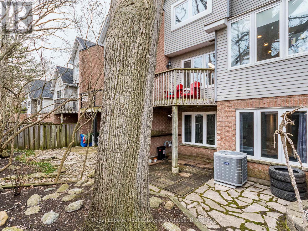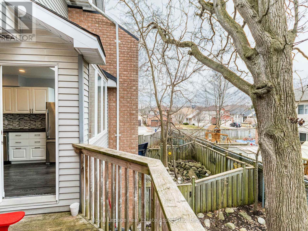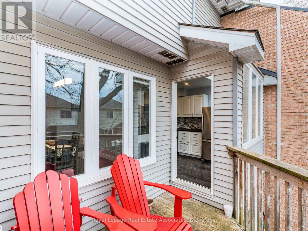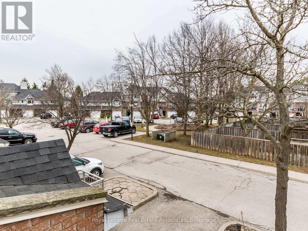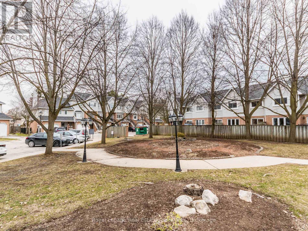8 - 310 Christopher Drive Cambridge, Ontario N1P 1B4
$499,900Maintenance, Insurance, Common Area Maintenance, Parking
$591.02 Monthly
Maintenance, Insurance, Common Area Maintenance, Parking
$591.02 MonthlyWelcome to this beautiful and bright home Nestled in a desirable, quiet East Galt neighbourhood, this spacious and stylish condo townhome blends comfort, function, and lifestyle. Featuring 3 bedrooms, 4 bathrooms, and a finished walk-out basement, its the perfect family home with room to grow.The main floor offers a bright galley kitchen with stainless steel appliances, a modern backsplash, and a walk-out to the deck ideal for morning coffee or evening barbecues. The open dining area includes a convenient wet bar, while the living room boasts a cozy gas fireplace. Upstairs, you will find three generous bedrooms, including a primary retreat with a 4-piece ensuite, all finished with easy-care laminate flooring.The lower level provides extra versatility with a bright Rec room and direct outdoor access, perfect for teens, a home office, or extended family.Located just minutes from historic Downtown Galts cafés, shops, and restaurants, the Grand River trails, excellent schools, parks, the Cambridge Farmers Market, and quick access to Hwy 401, this home offers the best of urban convenience and natural beauty. Shingles updated in past 2 years, new exterior railings, plenty of visitor parking and the parking lot is about to get a whole new makeover. The condo finances are in great shape. (id:61852)
Property Details
| MLS® Number | X12397720 |
| Property Type | Single Family |
| Neigbourhood | Galt |
| CommunityFeatures | Pet Restrictions |
| EquipmentType | Water Heater |
| ParkingSpaceTotal | 2 |
| RentalEquipmentType | Water Heater |
Building
| BathroomTotal | 4 |
| BedroomsAboveGround | 3 |
| BedroomsTotal | 3 |
| Amenities | Visitor Parking, Fireplace(s) |
| Appliances | Water Softener, Garage Door Opener Remote(s), Dishwasher, Dryer, Garage Door Opener, Microwave, Stove, Washer, Window Coverings, Refrigerator |
| BasementDevelopment | Finished |
| BasementFeatures | Separate Entrance, Walk Out |
| BasementType | N/a (finished) |
| CoolingType | Central Air Conditioning |
| ExteriorFinish | Brick, Vinyl Siding |
| FireplacePresent | Yes |
| FlooringType | Laminate, Tile |
| FoundationType | Poured Concrete |
| HalfBathTotal | 2 |
| HeatingFuel | Natural Gas |
| HeatingType | Forced Air |
| StoriesTotal | 2 |
| SizeInterior | 1800 - 1999 Sqft |
| Type | Row / Townhouse |
Parking
| Attached Garage | |
| Garage |
Land
| Acreage | No |
Rooms
| Level | Type | Length | Width | Dimensions |
|---|---|---|---|---|
| Second Level | Primary Bedroom | 4.22 m | 3.66 m | 4.22 m x 3.66 m |
| Second Level | Bedroom 2 | 3.66 m | 2.87 m | 3.66 m x 2.87 m |
| Second Level | Bedroom 3 | 3.61 m | 3.76 m | 3.61 m x 3.76 m |
| Second Level | Bathroom | Measurements not available | ||
| Second Level | Bathroom | Measurements not available | ||
| Basement | Bathroom | Measurements not available | ||
| Basement | Recreational, Games Room | 4.17 m | 2.79 m | 4.17 m x 2.79 m |
| Main Level | Living Room | 3.68 m | 4.7 m | 3.68 m x 4.7 m |
| Main Level | Kitchen | 4.34 m | 2.54 m | 4.34 m x 2.54 m |
| Main Level | Dining Room | 3.02 m | 3.4 m | 3.02 m x 3.4 m |
| Main Level | Bathroom | Measurements not available |
https://www.realtor.ca/real-estate/28850249/8-310-christopher-drive-cambridge
Interested?
Contact us for more information
Bharat Kumar Sharma
Broker
7145 West Credit Ave B1 #100
Mississauga, Ontario L5N 6J7
Renu Sharma
Salesperson
7145 West Credit Ave B1 #100
Mississauga, Ontario L5N 6J7
