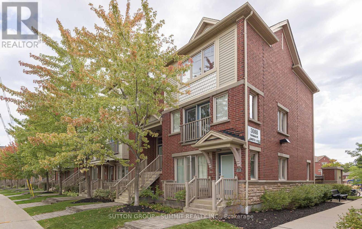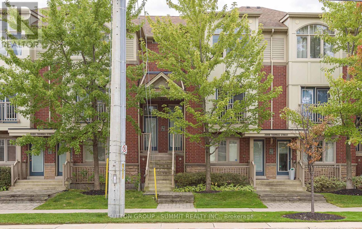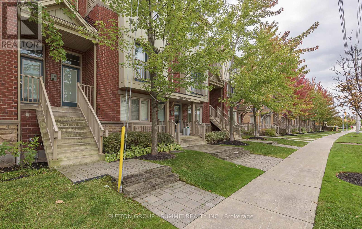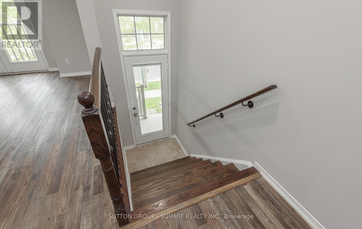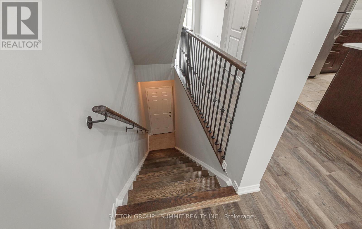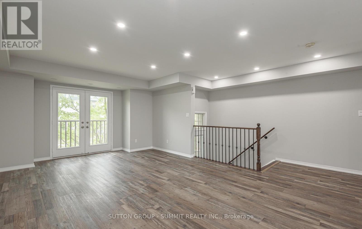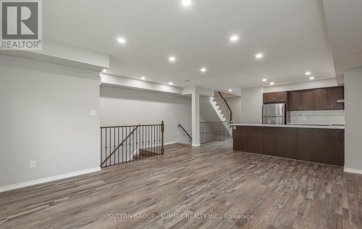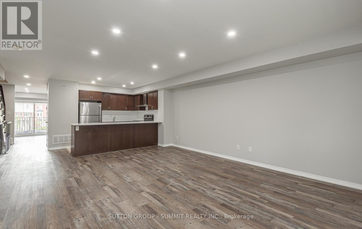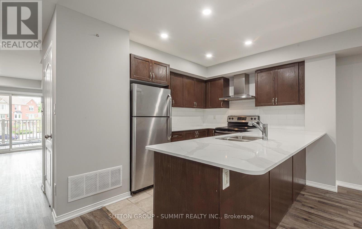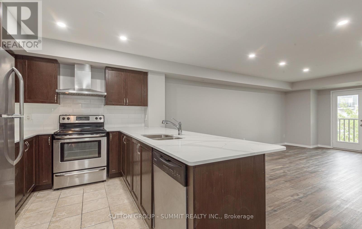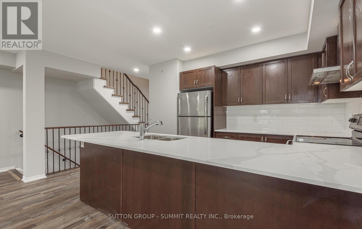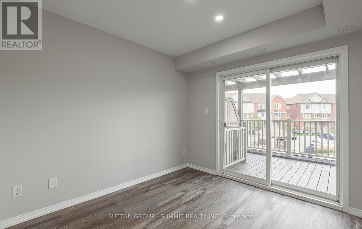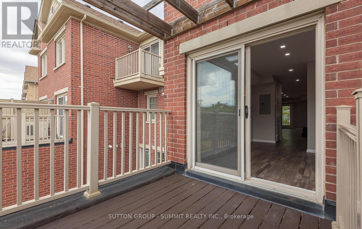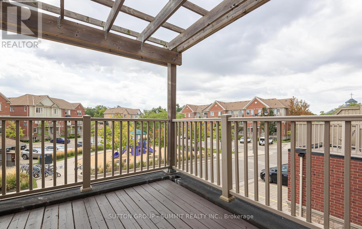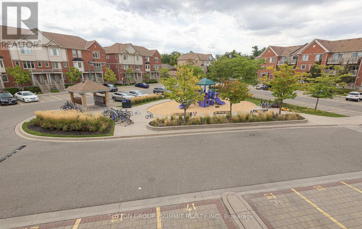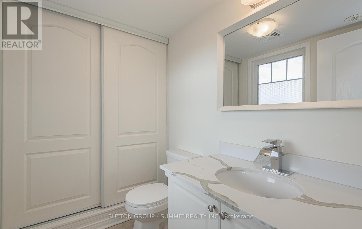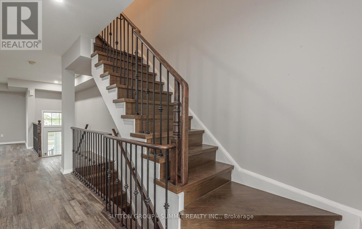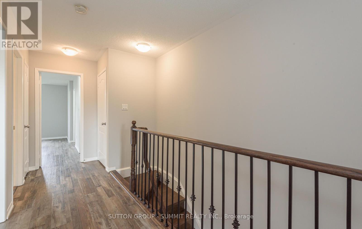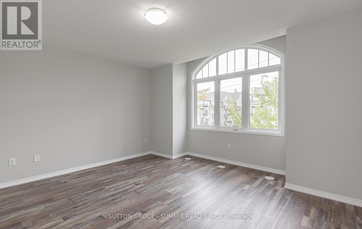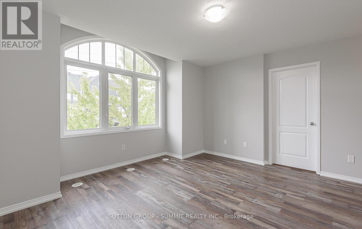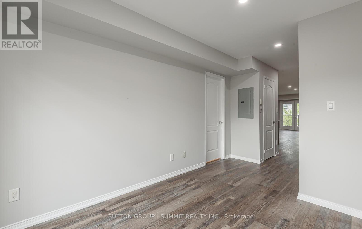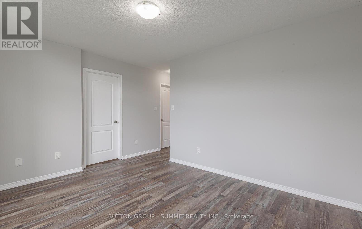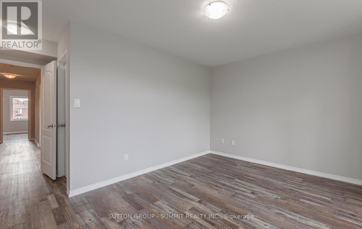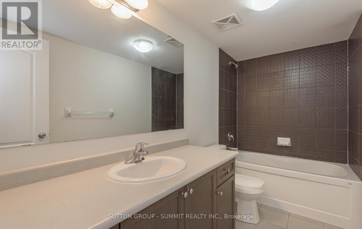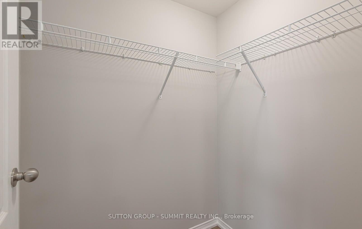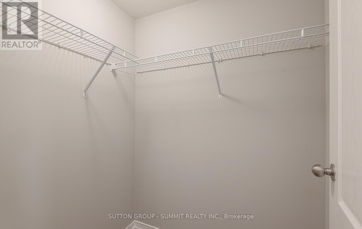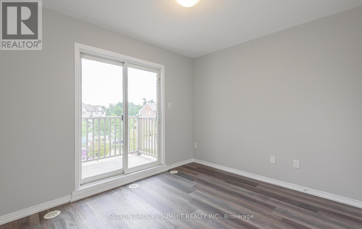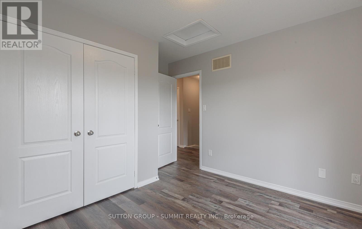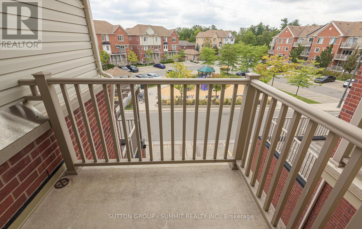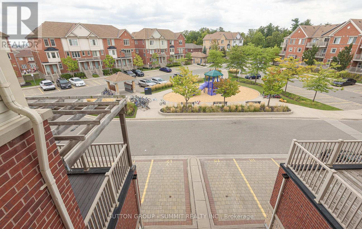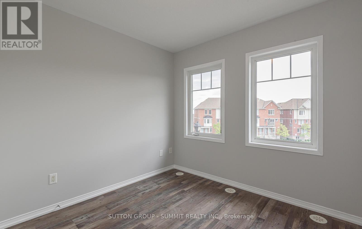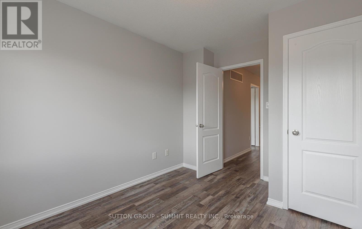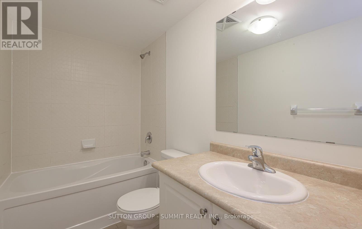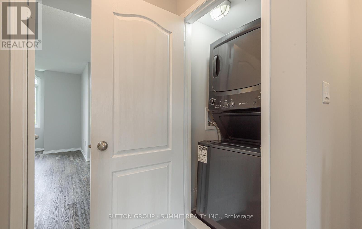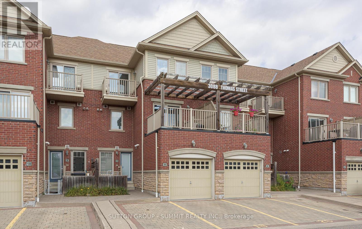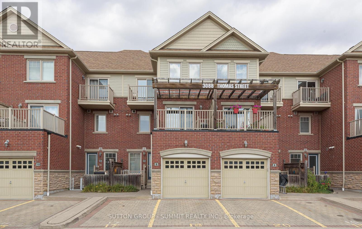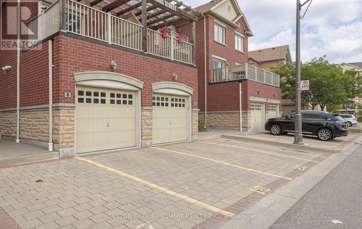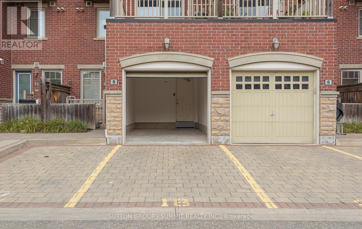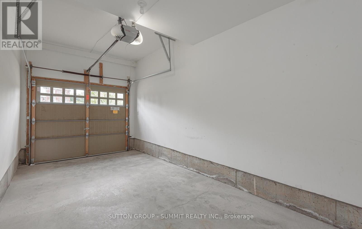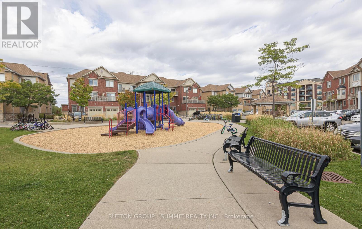8 - 3088 Thomas Street Mississauga, Ontario L5M 0T2
$783,000Maintenance, Water, Common Area Maintenance, Insurance
$626.02 Monthly
Maintenance, Water, Common Area Maintenance, Insurance
$626.02 MonthlyThis stacked townhouse is located in one of the most popular neighborhoods in Mississauga; new quartz counter tops in kitchen and powder room; the main floor is installed with new pot lights; the property is freshly painted; spacious and practical layout; oak staircases leading from the main and garage entrances to the main floor and upper floor; 2 parking spaces (one in garage and one in driveway); two walk in closets in primary bedroom; two open balconies; close to shopping mall, public transit, school, place of worship, restaurants, banks, grocery store, library; just across from visitor parking and children playground; move in condition (id:61852)
Property Details
| MLS® Number | W12414873 |
| Property Type | Single Family |
| Community Name | Churchill Meadows |
| AmenitiesNearBy | Park, Place Of Worship, Public Transit, Schools |
| CommunityFeatures | Pets Allowed With Restrictions, Community Centre |
| EquipmentType | Water Heater |
| Features | Balcony, Carpet Free |
| ParkingSpaceTotal | 2 |
| RentalEquipmentType | Water Heater |
Building
| BathroomTotal | 3 |
| BedroomsAboveGround | 3 |
| BedroomsTotal | 3 |
| Age | 11 To 15 Years |
| Amenities | Visitor Parking, Separate Electricity Meters |
| Appliances | Water Heater, Garage Door Opener Remote(s), Dishwasher, Dryer, Stove, Washer, Refrigerator |
| BasementType | None |
| CoolingType | Central Air Conditioning |
| ExteriorFinish | Brick |
| FireProtection | Smoke Detectors |
| FlooringType | Vinyl, Tile |
| HalfBathTotal | 1 |
| HeatingType | Other |
| SizeInterior | 1400 - 1599 Sqft |
| Type | Row / Townhouse |
Parking
| Garage |
Land
| Acreage | No |
| LandAmenities | Park, Place Of Worship, Public Transit, Schools |
Rooms
| Level | Type | Length | Width | Dimensions |
|---|---|---|---|---|
| Main Level | Living Room | 6.62 m | 4.33 m | 6.62 m x 4.33 m |
| Main Level | Sitting Room | 3.08 m | 2.82 m | 3.08 m x 2.82 m |
| Main Level | Kitchen | 3.14 m | 2.75 m | 3.14 m x 2.75 m |
| Upper Level | Primary Bedroom | 4.24 m | 3.82 m | 4.24 m x 3.82 m |
| Upper Level | Bedroom 2 | 3.23 m | 2.78 m | 3.23 m x 2.78 m |
| Upper Level | Bedroom 3 | 3.06 m | 2.83 m | 3.06 m x 2.83 m |
Interested?
Contact us for more information
Gilbert Kwai-On Leung
Salesperson
33 Pearl Street #100
Mississauga, Ontario L5M 1X1
