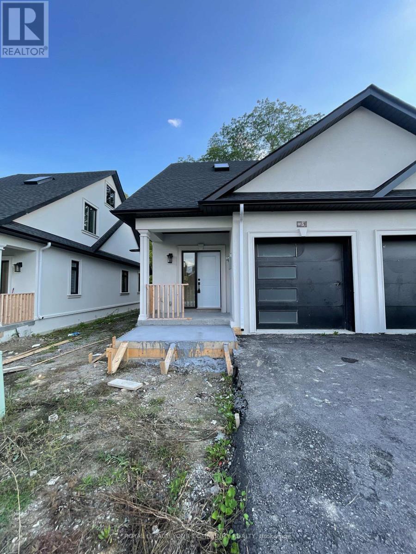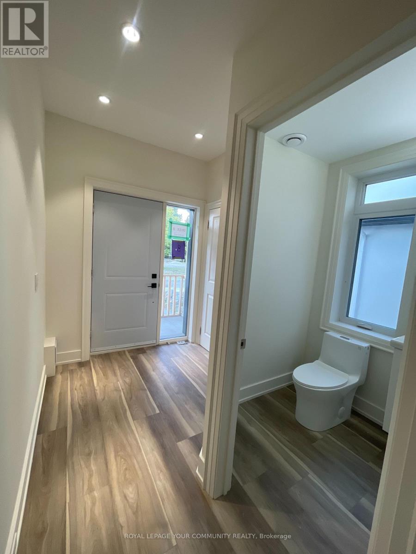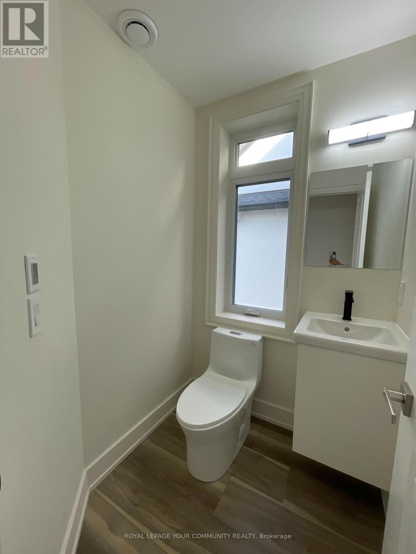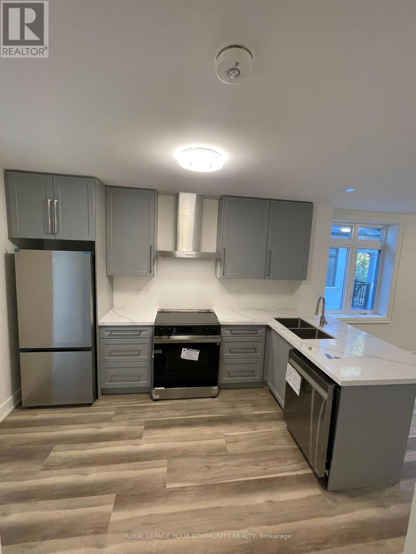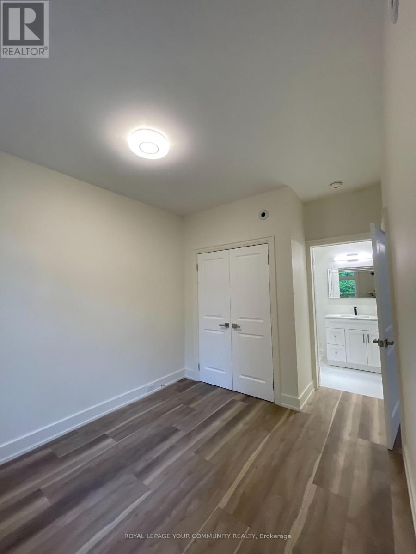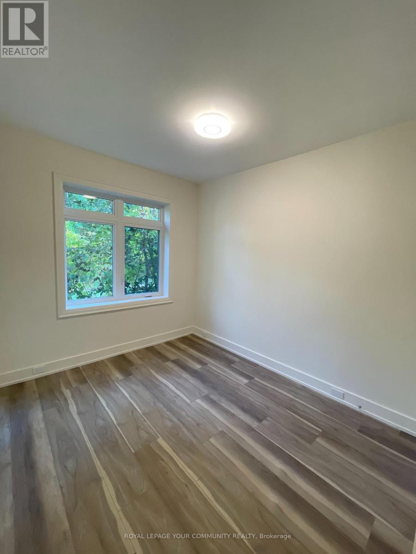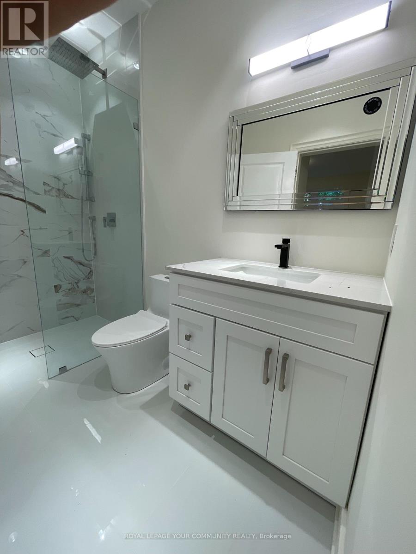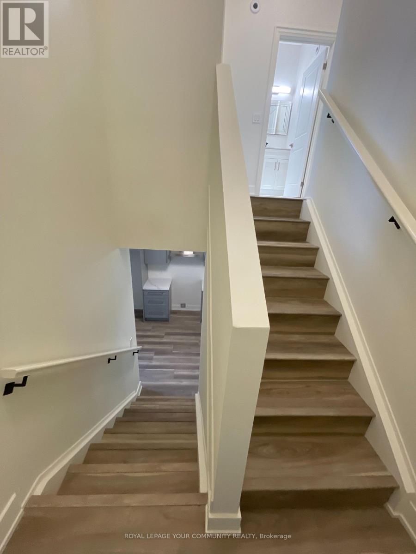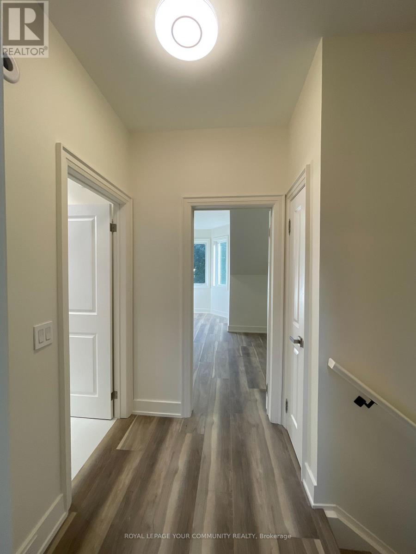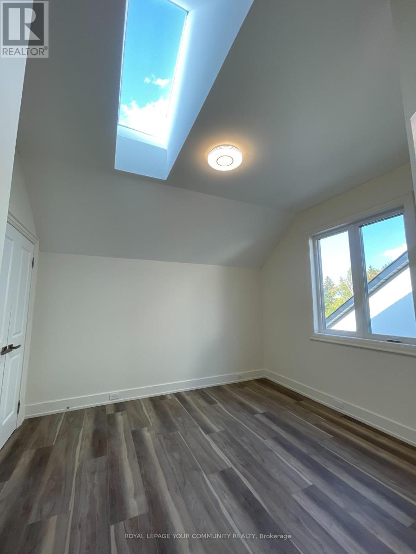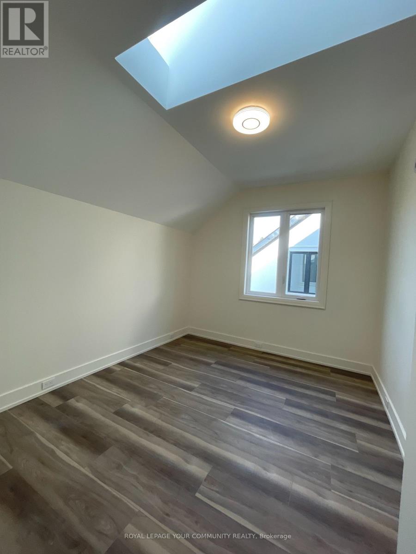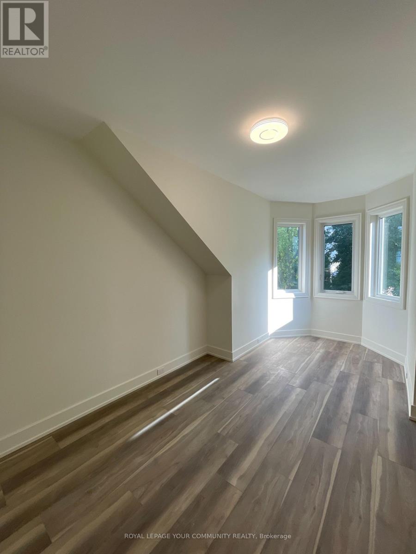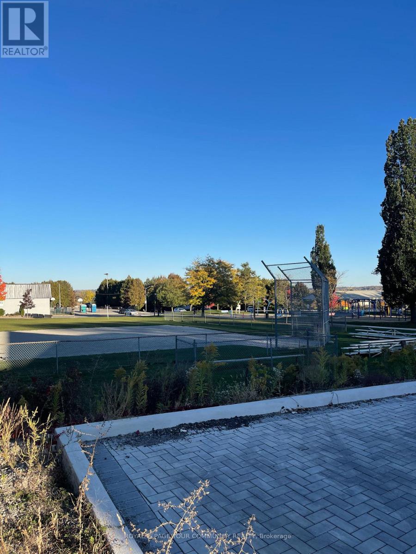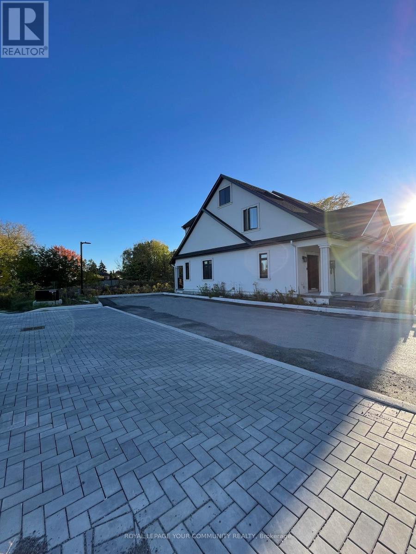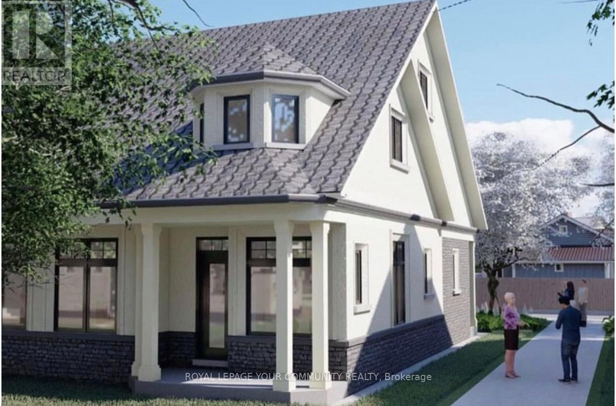8 - 263 Barrie Street W Bradford West Gwillimbury, Ontario L3Z 1A2
$3,000 Monthly
Rare opportunity to lease a Brand New European-inspired bungalow-style end-unit townhome in an exclusive enclave of only 14 Villas. This 3-bedroom residence features the primary suite on the main floor, offering convenience and comfort in a serene setting Nearly 1,700 sq. ft. of living space plus front and rear porches, an attached garage, and a private driveway. Your front porch overlooks Lions Park with soccer fields, providing a vibrant, outdoor lifestyle right at your doorstep. Just 5 minutes to the GO Station, shopping, restaurants, and Downtown Bradford. This boutique community combines privacy and tranquility with unmatched convenience, while the luxury finishes comparable to multi-million-dollar custom homesblend elegance with everyday functionality. (id:61852)
Property Details
| MLS® Number | N12428322 |
| Property Type | Single Family |
| Community Name | Bradford |
| AmenitiesNearBy | Park, Public Transit, Schools |
| ParkingSpaceTotal | 2 |
Building
| BathroomTotal | 3 |
| BedroomsAboveGround | 3 |
| BedroomsTotal | 3 |
| Age | New Building |
| BasementType | None |
| ConstructionStyleAttachment | Attached |
| CoolingType | Central Air Conditioning, Ventilation System |
| ExteriorFinish | Stucco |
| FlooringType | Hardwood |
| FoundationType | Poured Concrete |
| HalfBathTotal | 1 |
| HeatingFuel | Electric, Other |
| HeatingType | Heat Pump, Not Known |
| StoriesTotal | 2 |
| SizeInterior | 1500 - 2000 Sqft |
| Type | Row / Townhouse |
| UtilityWater | Municipal Water |
Parking
| Attached Garage | |
| Garage |
Land
| Acreage | No |
| LandAmenities | Park, Public Transit, Schools |
| Sewer | Sanitary Sewer |
| SizeTotalText | Under 1/2 Acre |
Rooms
| Level | Type | Length | Width | Dimensions |
|---|---|---|---|---|
| Second Level | Bedroom 2 | 3.56 m | 4.15 m | 3.56 m x 4.15 m |
| Second Level | Bedroom 3 | 3.53 m | 3.07 m | 3.53 m x 3.07 m |
| Main Level | Kitchen | 2.36 m | 3.76 m | 2.36 m x 3.76 m |
| Main Level | Dining Room | 2.74 m | 4.37 m | 2.74 m x 4.37 m |
| Main Level | Living Room | 2.74 m | 4.37 m | 2.74 m x 4.37 m |
| Main Level | Primary Bedroom | 2.79 m | 3.12 m | 2.79 m x 3.12 m |
Interested?
Contact us for more information
Mona Sadat Shirazi
Salesperson
8854 Yonge Street
Richmond Hill, Ontario L4C 0T4
