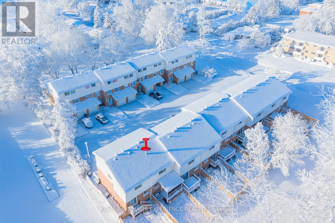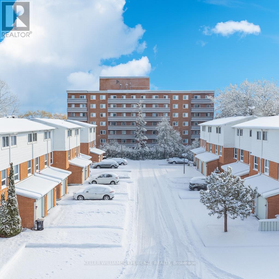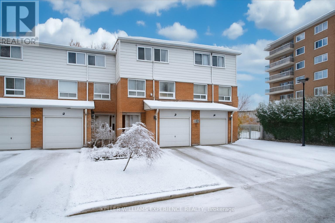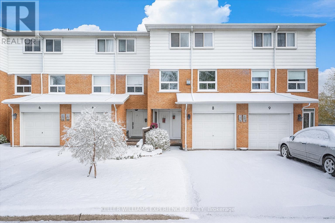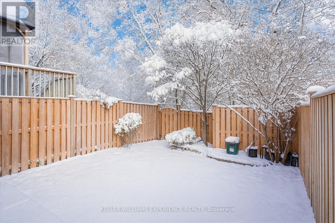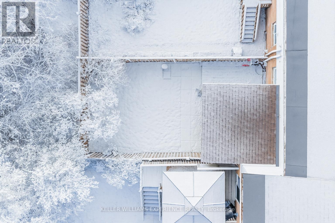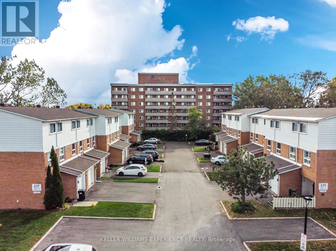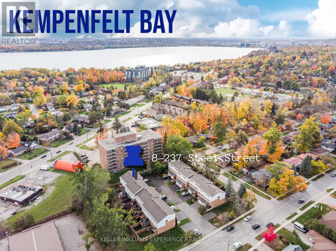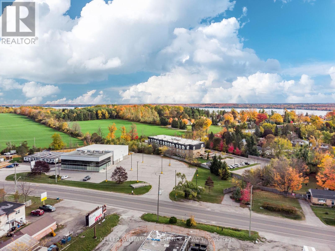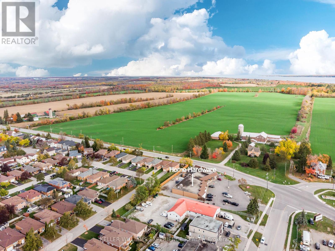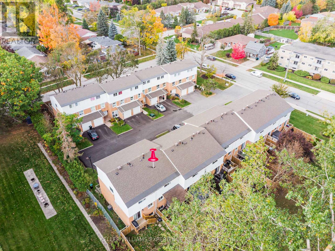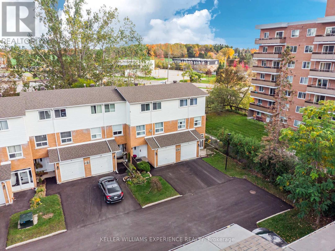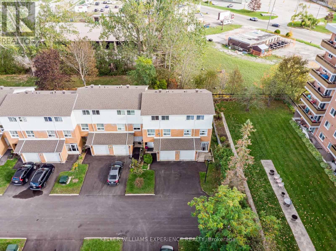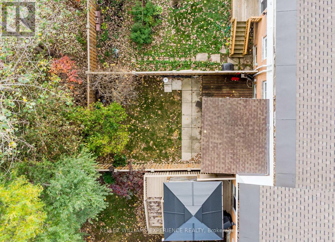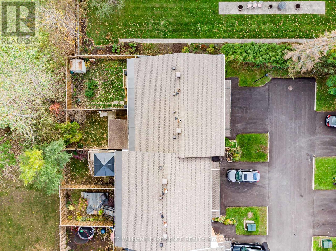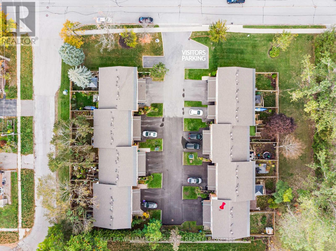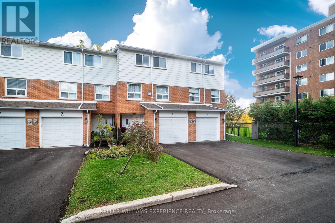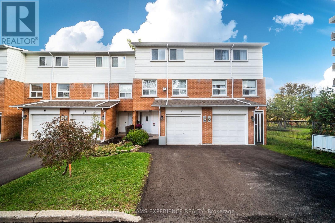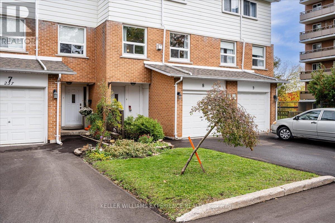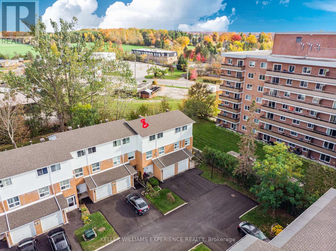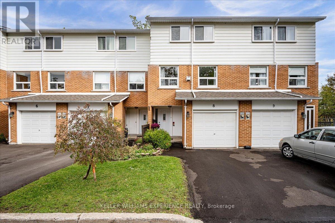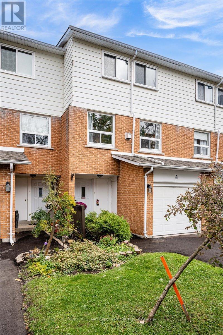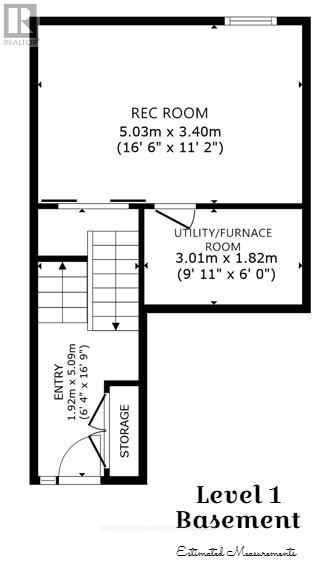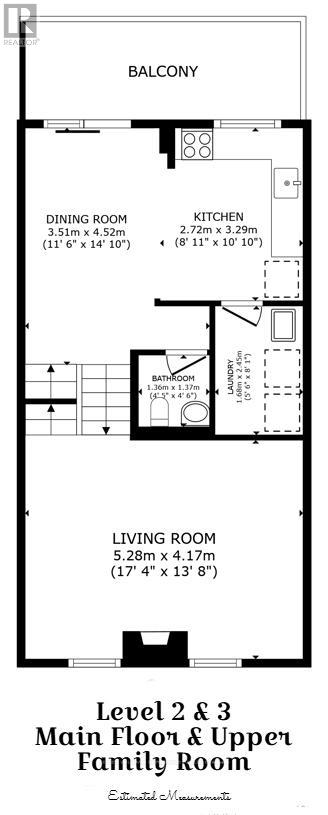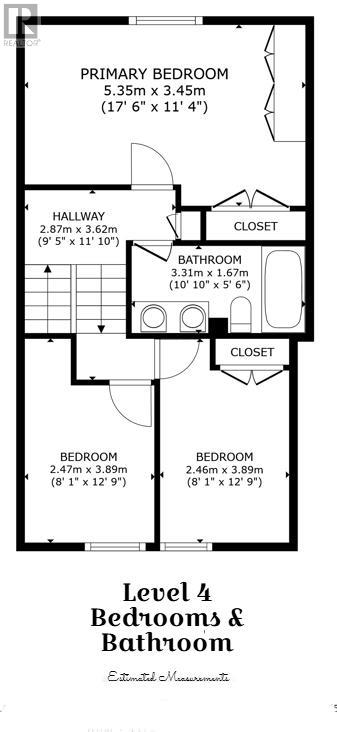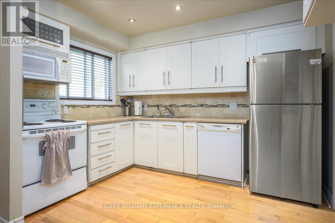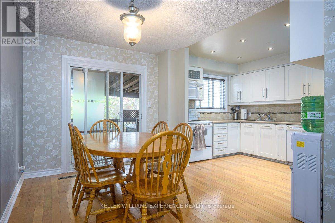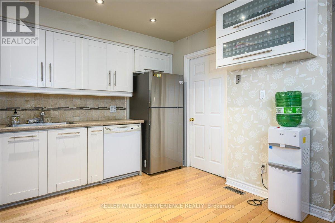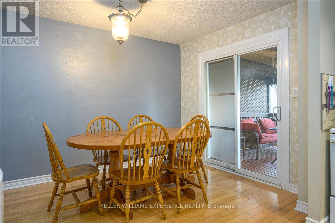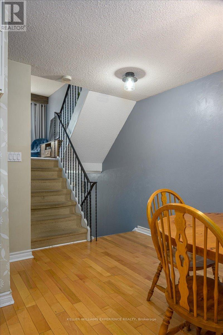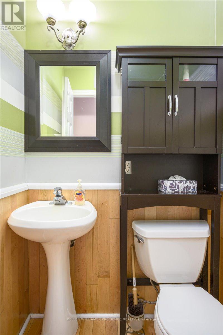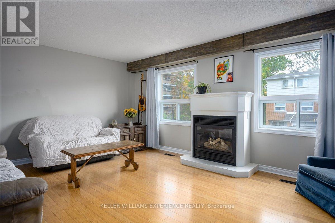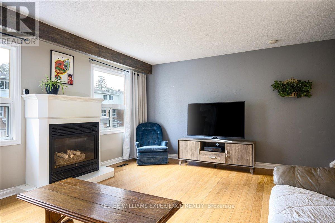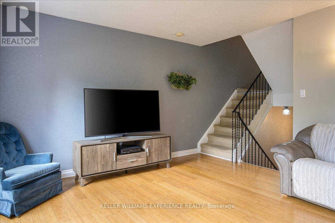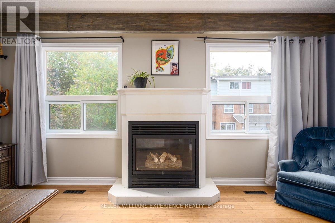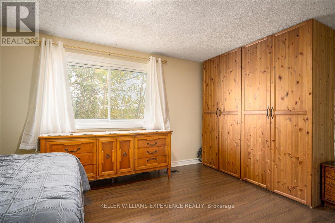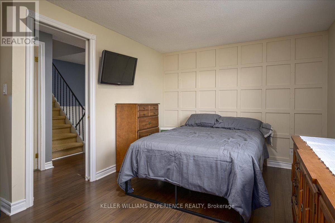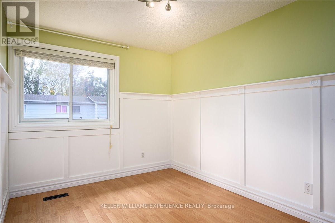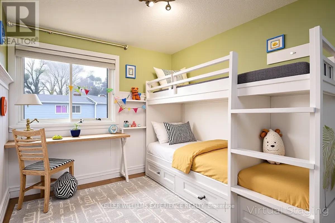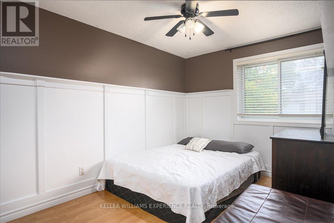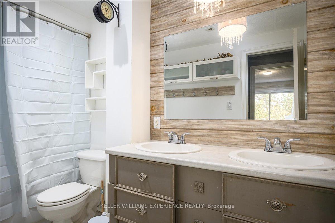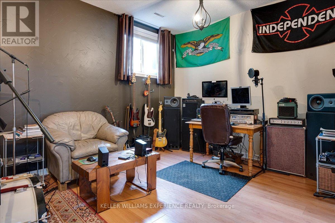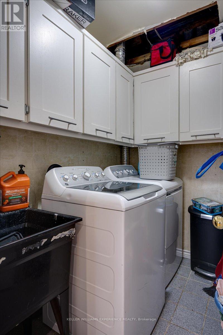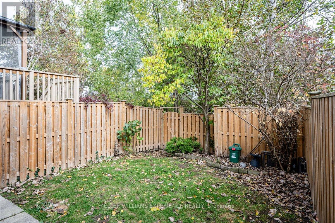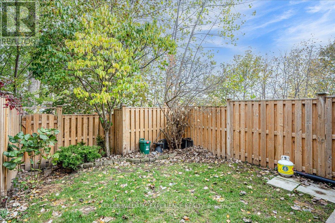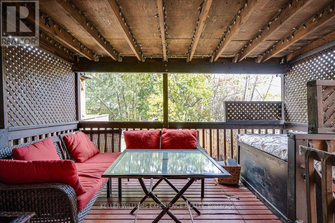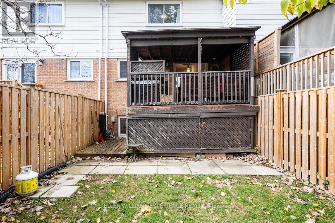8 - 237 Steel Street Barrie, Ontario L4M 2H1
$509,900Maintenance, Water, Common Area Maintenance
$661.06 Monthly
Maintenance, Water, Common Area Maintenance
$661.06 MonthlyWelcome to this bright and inviting condo townhouse in a peaceful pocket of the city. From the moment you arrive, the freshly paved driveway (August 2025) and single-car garage add both curb appeal and practicality. Inside, a spacious and versatile layout offers the perfect balance for families, individuals or investors. The large primary bedroom provides a private retreat, while two additional bedrooms deliver comfortable space for children, guests, or a home office. The easterly facing covered deck is a true highlight-ideal for enjoying morning sunshine with a coffee, hosting summer dinners, or relaxing outdoors in every season. The interior showcases hardwood floors, pot lights, a cozy gas fireplace, and 2 bathrooms, creating a warm and stylish atmosphere. Other recent upgrades include a new fridge (2023), washer and dryer (2022), central vac (serviced in 2021), central air conditioning (2022), new fencing (2022) and shingles in (2018), by the condo corp. With forced-air heating and central air, year-round comfort is assured. Located just minutes from Johnson's Beach, local shops, parks, and schools, this home offers an unbeatable combination of lifestyle and convenience. With excellent rental potential and generous living space for everyday family life, this condo townhouse is a smart investment and a welcoming place to call home. (id:61852)
Property Details
| MLS® Number | S12493678 |
| Property Type | Single Family |
| Community Name | Codrington |
| CommunityFeatures | Pets Allowed With Restrictions |
| EquipmentType | Water Heater |
| Features | Balcony |
| ParkingSpaceTotal | 2 |
| RentalEquipmentType | Water Heater |
| Structure | Deck |
Building
| BathroomTotal | 2 |
| BedroomsAboveGround | 3 |
| BedroomsTotal | 3 |
| Age | 31 To 50 Years |
| Amenities | Visitor Parking, Fireplace(s) |
| Appliances | Central Vacuum, Water Meter, Dishwasher, Dryer, Freezer, Microwave, Stove, Washer, Window Coverings, Refrigerator |
| BasementDevelopment | Finished |
| BasementType | N/a (finished) |
| CoolingType | Central Air Conditioning |
| ExteriorFinish | Brick Veneer, Vinyl Siding |
| FireplacePresent | Yes |
| FireplaceTotal | 1 |
| FoundationType | Concrete, Block |
| HalfBathTotal | 1 |
| HeatingFuel | Natural Gas |
| HeatingType | Forced Air |
| StoriesTotal | 2 |
| SizeInterior | 1200 - 1399 Sqft |
| Type | Row / Townhouse |
Parking
| Garage |
Land
| Acreage | No |
| LandscapeFeatures | Landscaped |
| ZoningDescription | Ra1 |
Rooms
| Level | Type | Length | Width | Dimensions |
|---|---|---|---|---|
| Second Level | Living Room | 5.28 m | 4.17 m | 5.28 m x 4.17 m |
| Second Level | Primary Bedroom | 5.35 m | 3.45 m | 5.35 m x 3.45 m |
| Second Level | Bedroom 2 | 3.89 m | 2.47 m | 3.89 m x 2.47 m |
| Second Level | Bedroom 3 | 3.89 m | 2.46 m | 3.89 m x 2.46 m |
| Second Level | Bathroom | 3.31 m | 1.67 m | 3.31 m x 1.67 m |
| Lower Level | Utility Room | 3.01 m | 1.82 m | 3.01 m x 1.82 m |
| Lower Level | Family Room | 5.03 m | 3.4 m | 5.03 m x 3.4 m |
| Main Level | Dining Room | 4.52 m | 3.51 m | 4.52 m x 3.51 m |
| Main Level | Foyer | 5.09 m | 1.92 m | 5.09 m x 1.92 m |
| Main Level | Kitchen | 3.29 m | 2.72 m | 3.29 m x 2.72 m |
| Main Level | Bathroom | 1.37 m | 1.36 m | 1.37 m x 1.36 m |
| Main Level | Laundry Room | 2.45 m | 1.68 m | 2.45 m x 1.68 m |
https://www.realtor.ca/real-estate/29050900/8-237-steel-street-barrie-codrington-codrington
Interested?
Contact us for more information
Suzanne Picard
Salesperson
