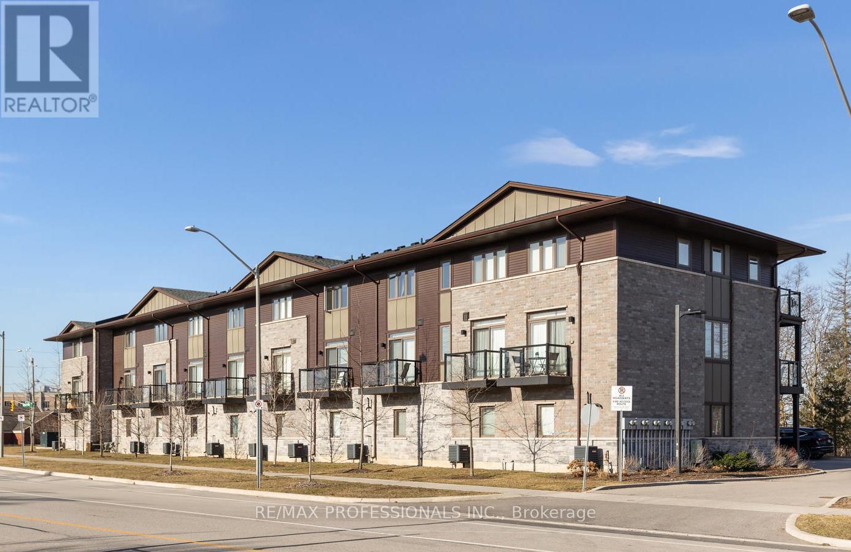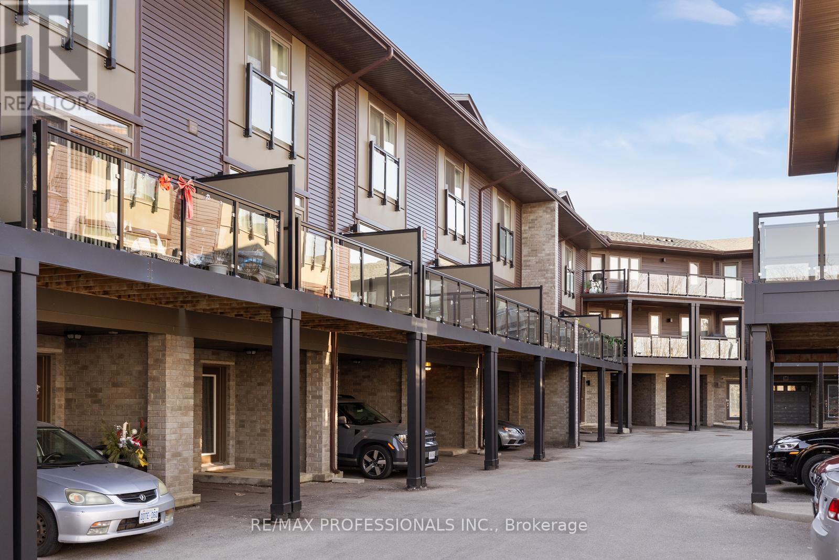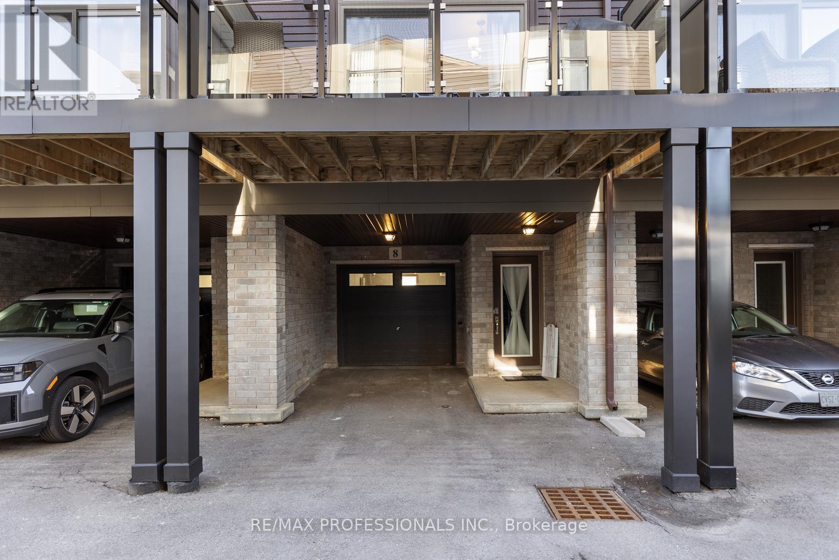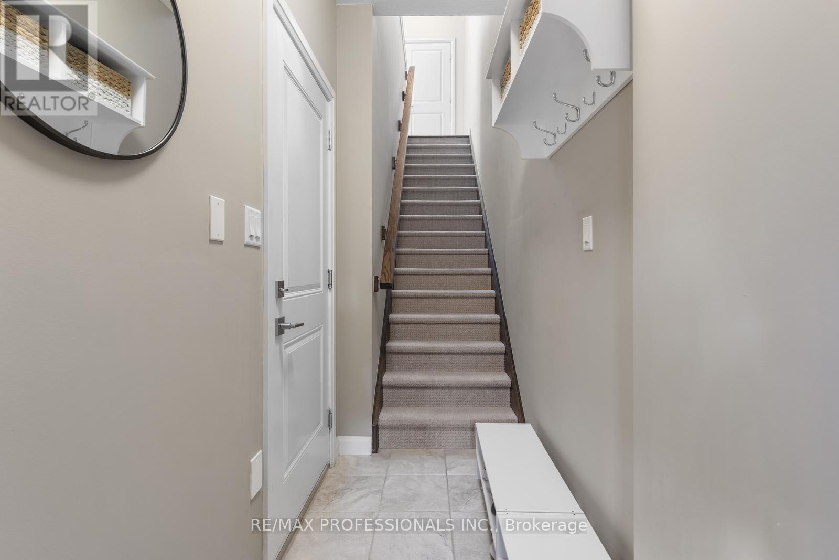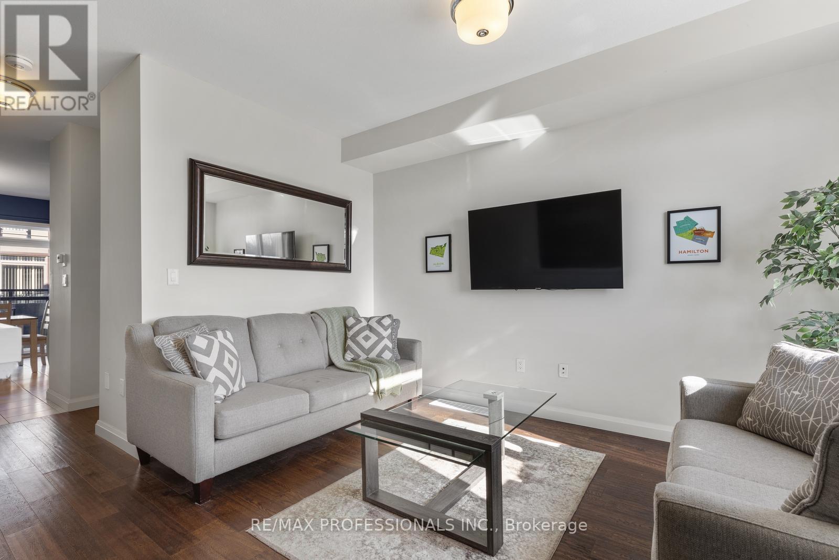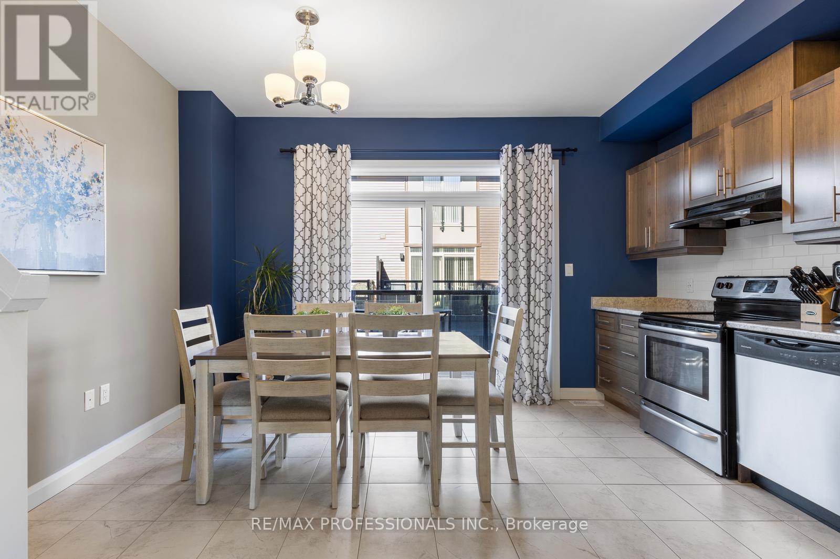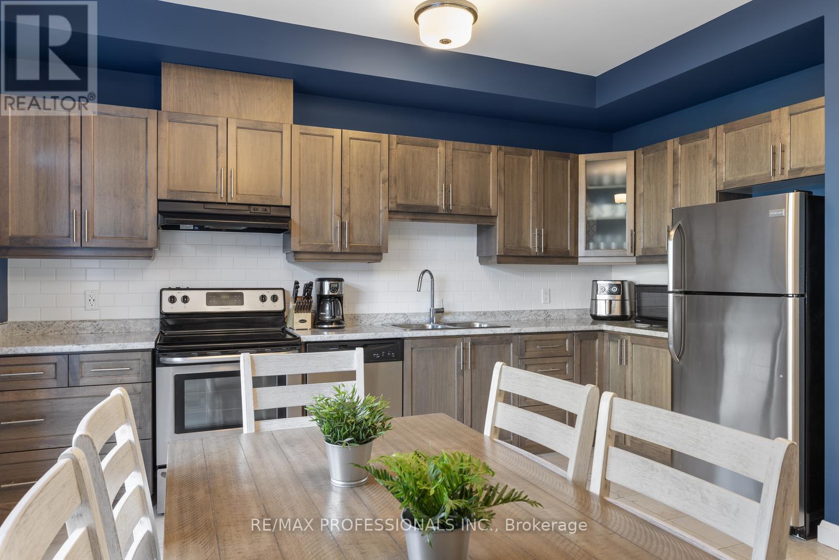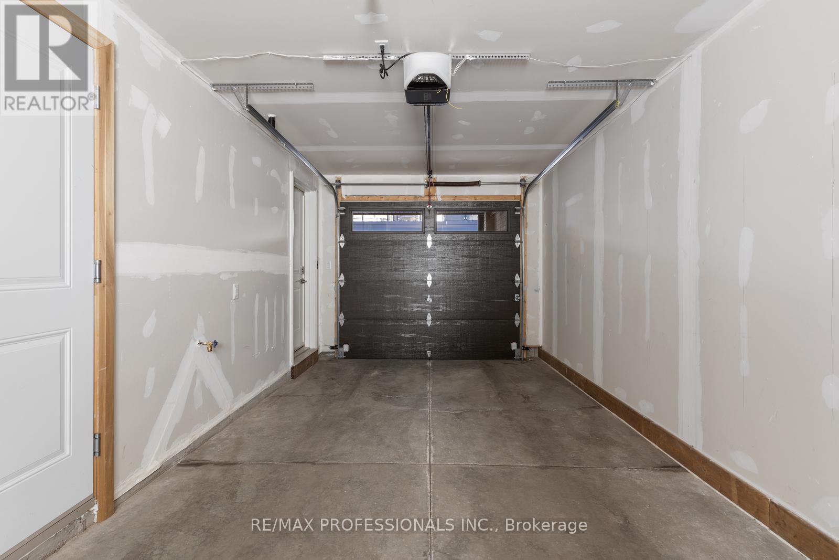8 - 23 Echovalley Drive Hamilton, Ontario L8J 0K4
$569,900Maintenance, Common Area Maintenance, Insurance, Parking
$315 Monthly
Maintenance, Common Area Maintenance, Insurance, Parking
$315 MonthlyFunctional and modern 3-storey townhouse in the desirable neighbourhood of Stoney Creek Mountain! Built in 2017. Turn-key, well maintained and super clean! This Townhouse is simply ideal for first-time buyers, down-sizers or investors. Park 2 cars includes spacious garage and 1 covered exterior parking. The main level includes living room with walk-out to balcony overlooking green space, powder room and large kitchen with an additional large balcony- perfect for entraining, bbq with gas line ready! The upper level includes 2 large bedrooms- both with walk-in closets! Laundry closet, large 4Pc washroom + juliette balcony in primary! Excellent location, quiet neighbourhood nestled amongst a wooded area and across the street from Heritage Green Dog Park + Sports Park (soccer fields, baseball diamond, splash pad and more!). Walk to Heritage Hill shopping plaza featuring Shoppers Drug Mart, ton of eateries, amenities and more! Close to schools, many parks and transit. Minutes to RedHill Expressway, Lincoln Alexander & Centennial Parkway. This unique, small and well maintained modern townhouse complex features only 22 units- ton of visitor parking + low maintenance fees! Don't miss out- Take the virtual tour! (id:61852)
Property Details
| MLS® Number | X12108466 |
| Property Type | Single Family |
| Community Name | Stoney Creek Mountain |
| CommunityFeatures | Pet Restrictions |
| Features | Balcony |
| ParkingSpaceTotal | 2 |
Building
| BathroomTotal | 2 |
| BedroomsAboveGround | 2 |
| BedroomsTotal | 2 |
| Appliances | Dishwasher, Dryer, Stove, Washer, Refrigerator |
| CoolingType | Central Air Conditioning |
| ExteriorFinish | Aluminum Siding, Brick |
| FlooringType | Hardwood, Tile, Carpeted |
| HalfBathTotal | 1 |
| HeatingFuel | Natural Gas |
| HeatingType | Forced Air |
| StoriesTotal | 3 |
| SizeInterior | 1000 - 1199 Sqft |
| Type | Row / Townhouse |
Parking
| Attached Garage | |
| Garage | |
| Covered |
Land
| Acreage | No |
Rooms
| Level | Type | Length | Width | Dimensions |
|---|---|---|---|---|
| Main Level | Living Room | 4.43 m | 4.03 m | 4.43 m x 4.03 m |
| Main Level | Kitchen | 2.37 m | 4.49 m | 2.37 m x 4.49 m |
| Main Level | Dining Room | 2.06 m | 4.64 m | 2.06 m x 4.64 m |
| Upper Level | Primary Bedroom | 4.43 m | 4.42 m | 4.43 m x 4.42 m |
| Upper Level | Bedroom 2 | 3.28 m | 2.71 m | 3.28 m x 2.71 m |
Interested?
Contact us for more information
Elizabeth Jane Johnson
Salesperson
1 East Mall Cres Unit D-3-C
Toronto, Ontario M9B 6G8
Dan Saracino
Salesperson
1 East Mall Cres Unit D-3-C
Toronto, Ontario M9B 6G8
