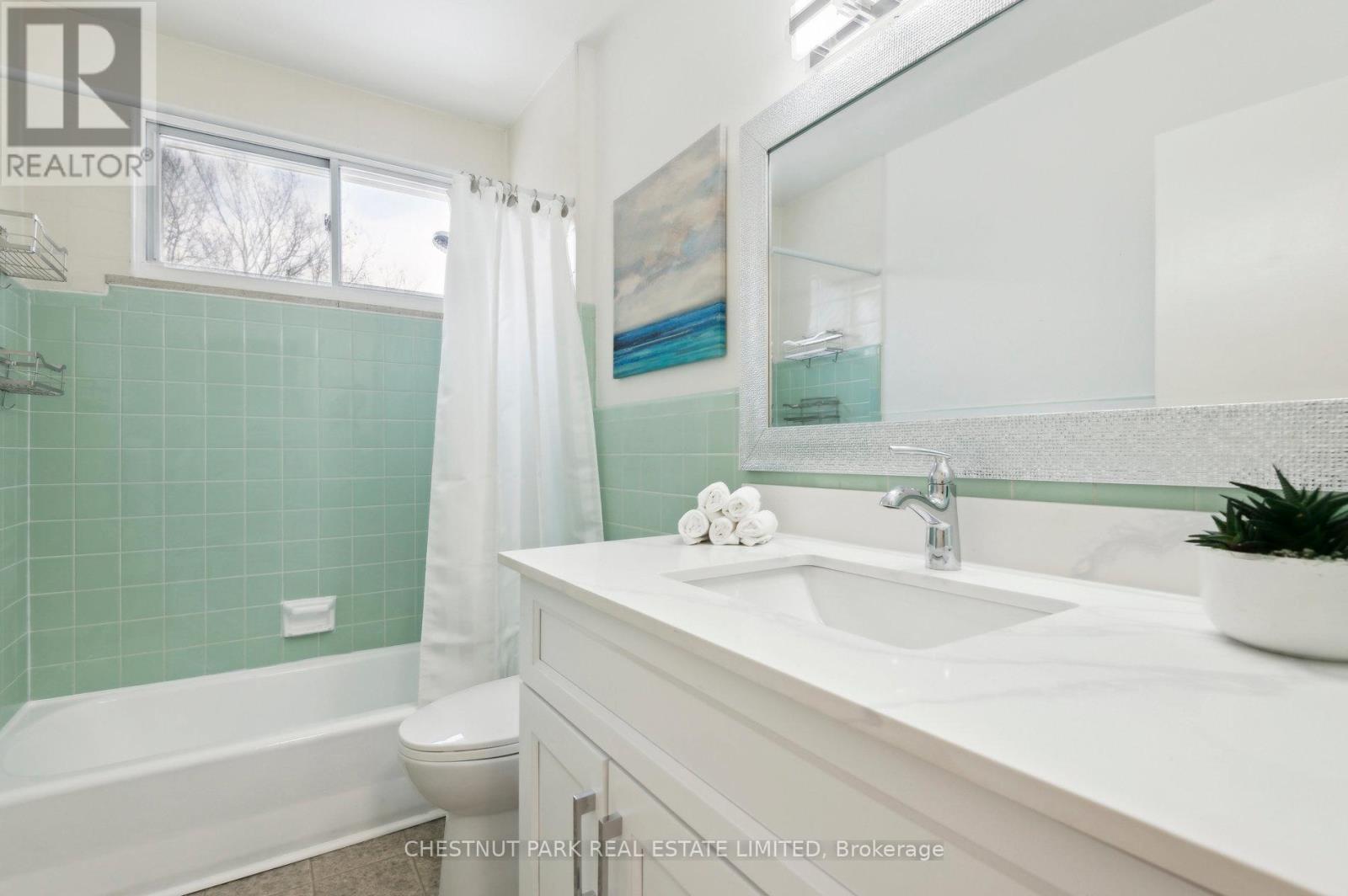8 - 21 Benlamond Avenue Toronto, Ontario M4E 1Y8
$2,850 Monthly
This spacious Upper Beach suite offers an expansive living room with a rare wood-burning fireplace that walks out to the open balcony. Also featured are two spacious bedrooms, and a lovely eat in kitchen. Enjoy many recent upgrades, including new flooring, elegant crown moulding, newly installed air conditioning, new appliances, and bathroom updates. Steps to all amenities including schools, transit, restaurants, shops and the waterfront trails of the Beach. Don't miss this incredible opportunity to live in one of Toronto's most desirable neighborhoods! **EXTRAS** This suite includes the exclusive use of one car garage parking. Option for short term lease. (id:61852)
Property Details
| MLS® Number | E12118215 |
| Property Type | Single Family |
| Neigbourhood | Beaches—East York |
| Community Name | East End-Danforth |
| AmenitiesNearBy | Beach, Park, Schools |
| CommunityFeatures | Pet Restrictions |
| Features | Balcony |
| ParkingSpaceTotal | 1 |
Building
| BathroomTotal | 1 |
| BedroomsAboveGround | 2 |
| BedroomsTotal | 2 |
| Amenities | Fireplace(s), Storage - Locker |
| Appliances | Dishwasher, Oven, Window Coverings, Refrigerator |
| CoolingType | Wall Unit |
| ExteriorFinish | Stucco |
| FireProtection | Smoke Detectors |
| FireplacePresent | Yes |
| FireplaceTotal | 1 |
| FlooringType | Vinyl |
| HeatingFuel | Natural Gas |
| HeatingType | Radiant Heat |
| SizeInterior | 900 - 999 Sqft |
| Type | Apartment |
Parking
| Garage |
Land
| Acreage | No |
| LandAmenities | Beach, Park, Schools |
Rooms
| Level | Type | Length | Width | Dimensions |
|---|---|---|---|---|
| Main Level | Kitchen | 1.85 m | 2.57 m | 1.85 m x 2.57 m |
| Main Level | Dining Room | 2.46 m | 2.49 m | 2.46 m x 2.49 m |
| Main Level | Living Room | 5.38 m | 3.15 m | 5.38 m x 3.15 m |
| Main Level | Bedroom | 4.34 m | 3.18 m | 4.34 m x 3.18 m |
| Main Level | Bedroom 2 | 3.66 m | 3.45 m | 3.66 m x 3.45 m |
Interested?
Contact us for more information
Heather J. Harris
Broker
1300 Yonge St Ground Flr
Toronto, Ontario M4T 1X3








