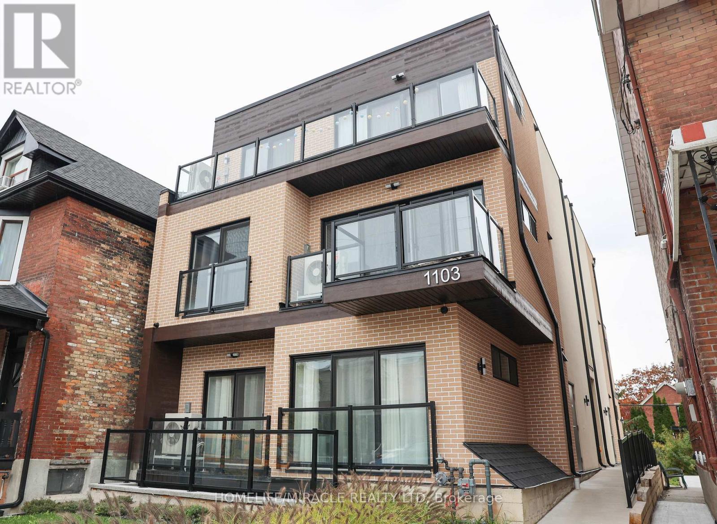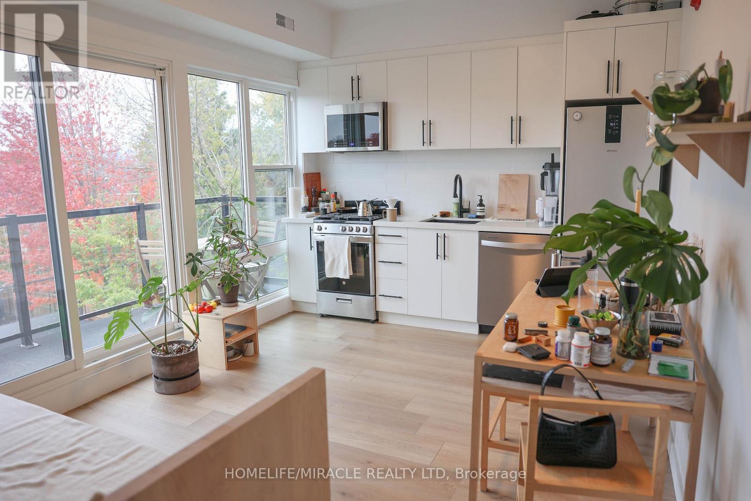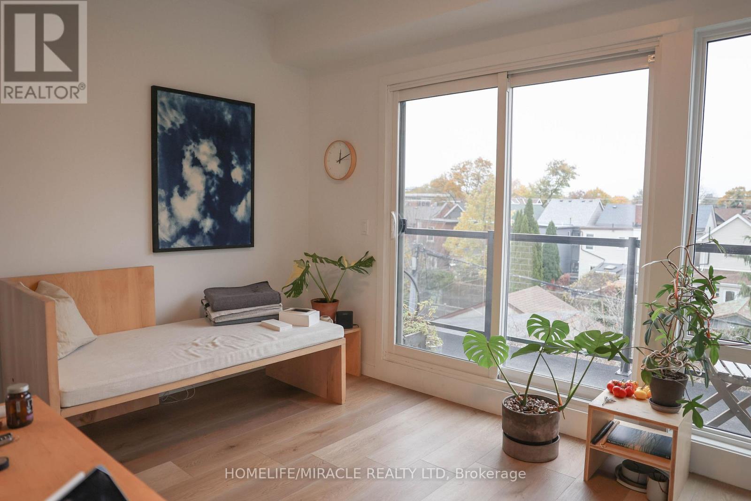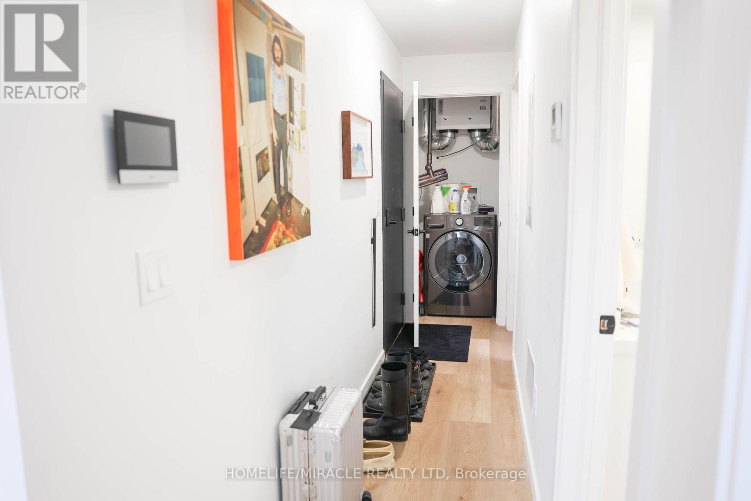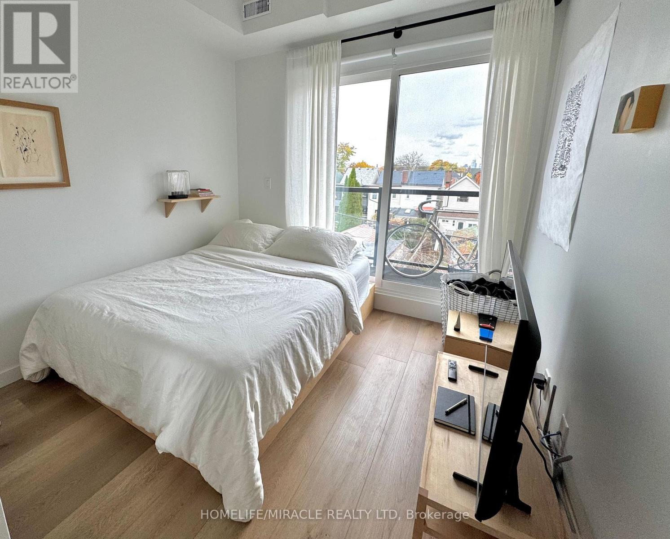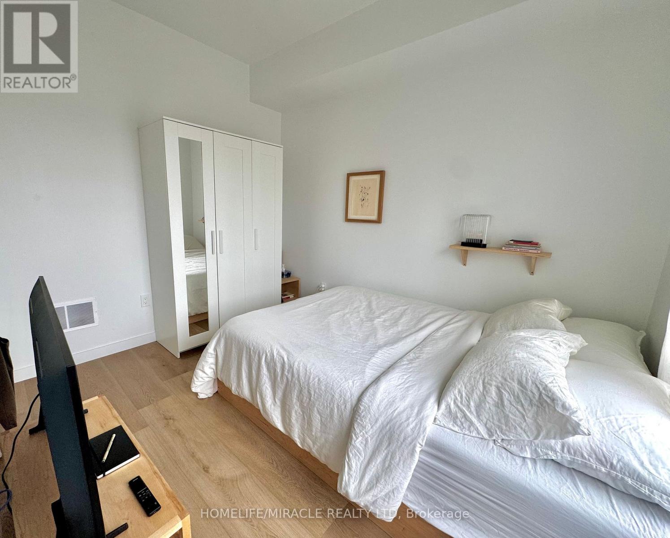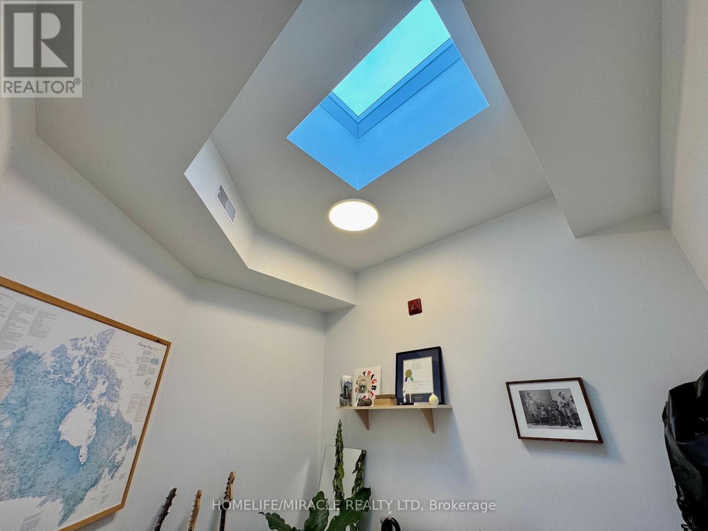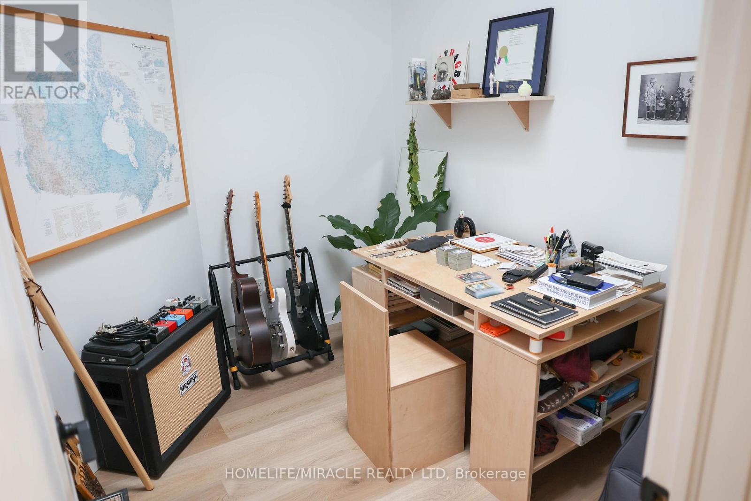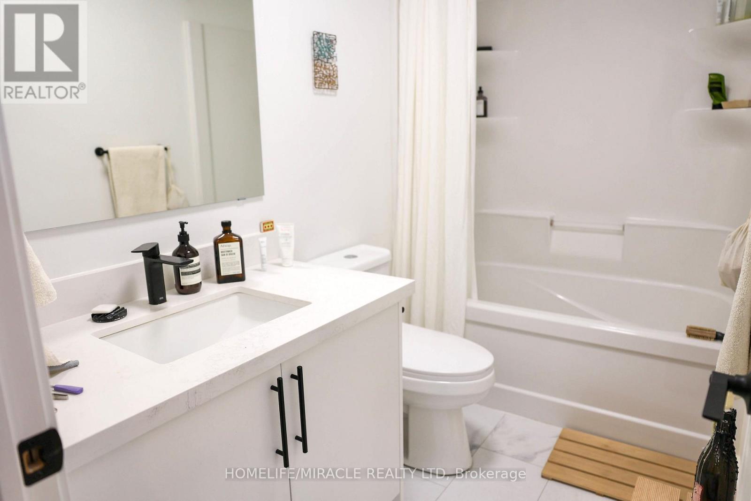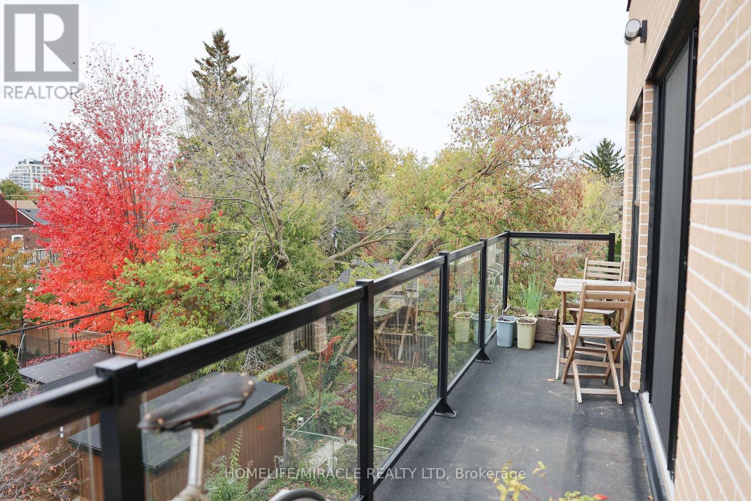8 - 1103 Dufferin Street Toronto, Ontario M6H 4B5
2 Bedroom
1 Bathroom
0 - 699 sqft
Central Air Conditioning
Heat Pump, Not Known
$2,700 Monthly
This bouquet multiplex presents an open concept layout suite. Designed with contemporary finishes, including stainless steel appliances, soaring 9 ft. ceilings, and expansive windows that invite abundant natural light. Located on Dufferin St, surrounded by cafes, restaurants and shops this location blends community charm with urban convenience. (id:61852)
Property Details
| MLS® Number | W12500678 |
| Property Type | Multi-family |
| Community Name | Dovercourt-Wallace Emerson-Junction |
| AmenitiesNearBy | Hospital, Place Of Worship, Marina, Public Transit |
| Features | In Suite Laundry |
Building
| BathroomTotal | 1 |
| BedroomsAboveGround | 2 |
| BedroomsTotal | 2 |
| Appliances | Intercom |
| BasementDevelopment | Other, See Remarks |
| BasementType | N/a (other, See Remarks) |
| CoolingType | Central Air Conditioning |
| ExteriorFinish | Brick, Stucco |
| FoundationType | Concrete |
| HeatingFuel | Electric, Natural Gas |
| HeatingType | Heat Pump, Not Known |
| StoriesTotal | 3 |
| SizeInterior | 0 - 699 Sqft |
| Type | Other |
| UtilityWater | Municipal Water |
Parking
| No Garage |
Land
| Acreage | No |
| LandAmenities | Hospital, Place Of Worship, Marina, Public Transit |
| Sewer | Sanitary Sewer |
Rooms
| Level | Type | Length | Width | Dimensions |
|---|---|---|---|---|
| Third Level | Bedroom | 3.45 m | 2.87 m | 3.45 m x 2.87 m |
| Third Level | Bedroom 2 | 2.44 m | 2.87 m | 2.44 m x 2.87 m |
| Third Level | Kitchen | 4.27 m | 3.35 m | 4.27 m x 3.35 m |
Interested?
Contact us for more information
Shivane Persaud
Salesperson
Homelife/miracle Realty Ltd
11a-5010 Steeles Ave. West
Toronto, Ontario M9V 5C6
11a-5010 Steeles Ave. West
Toronto, Ontario M9V 5C6
