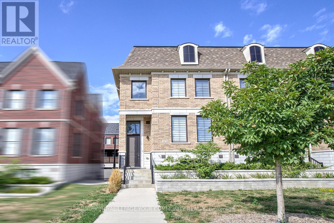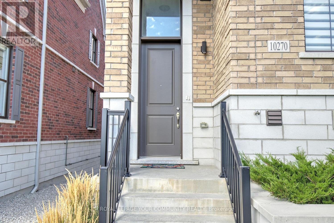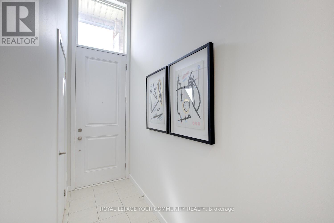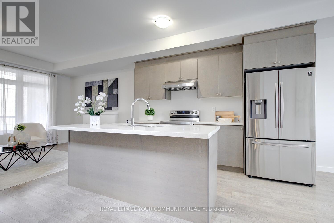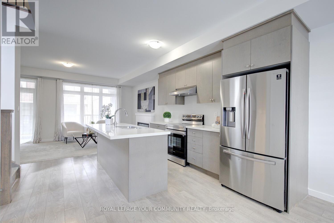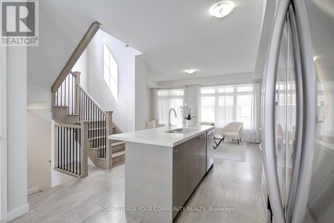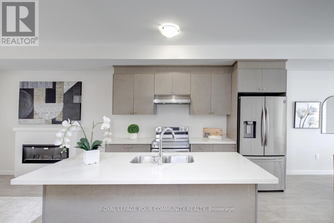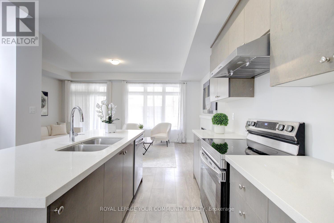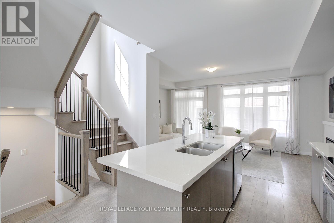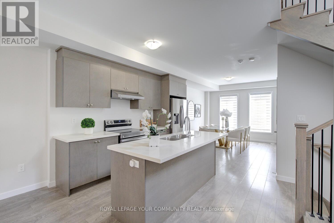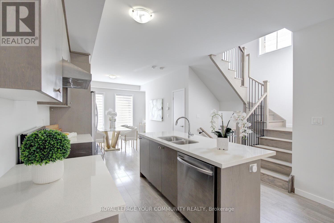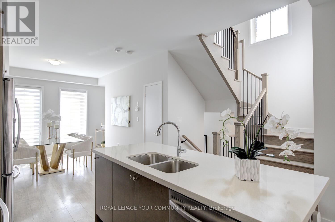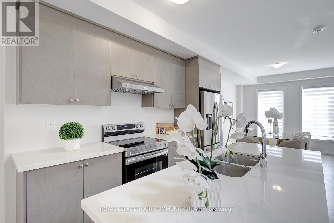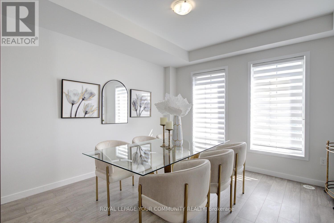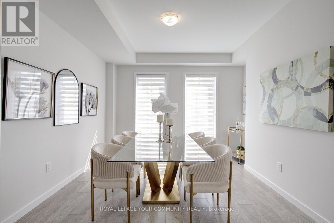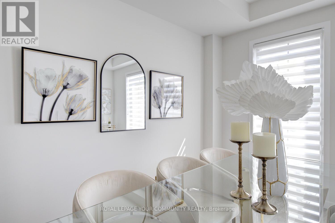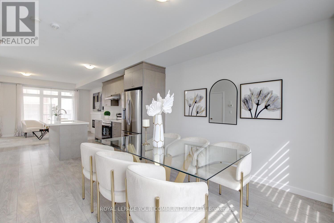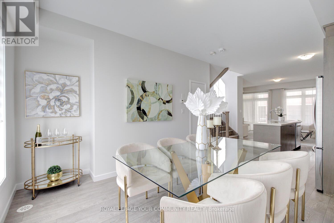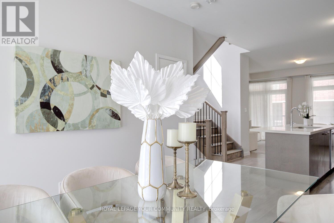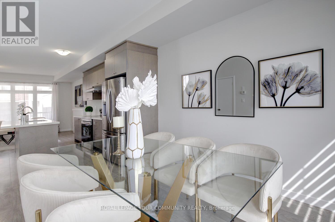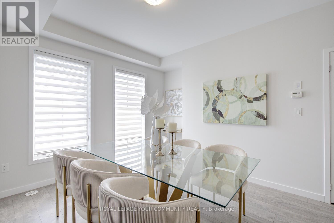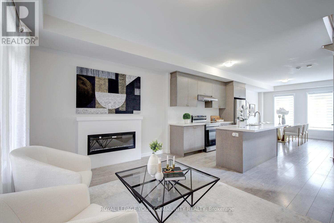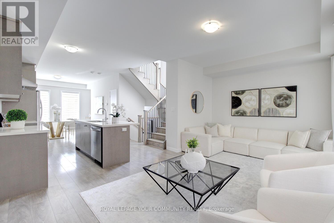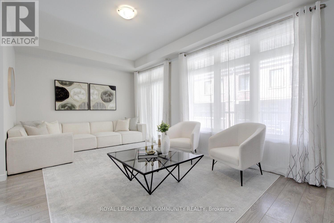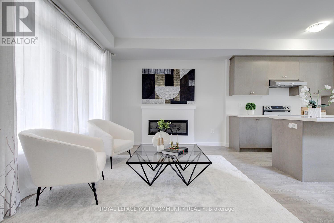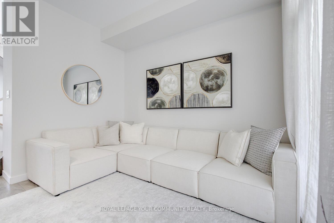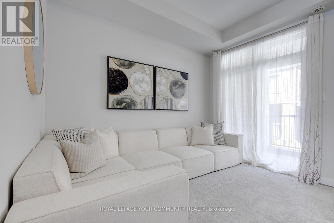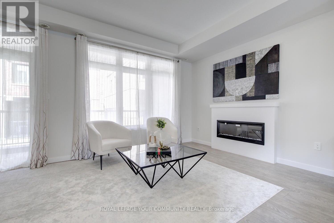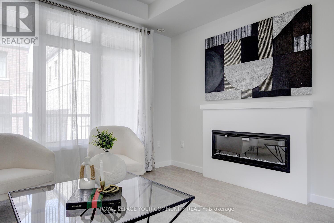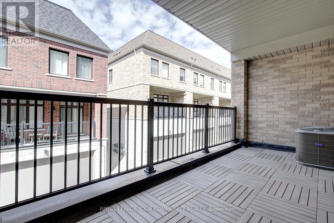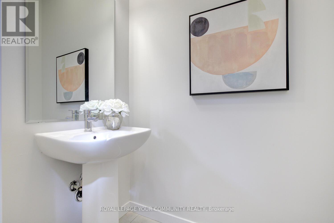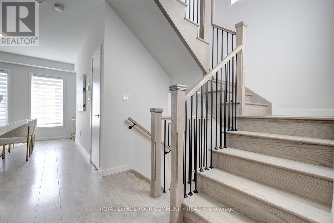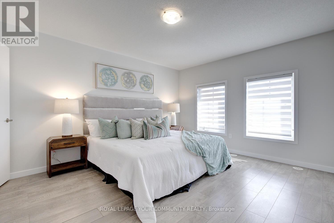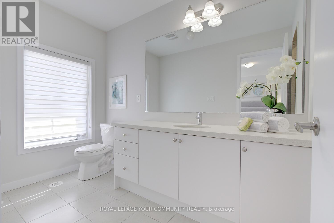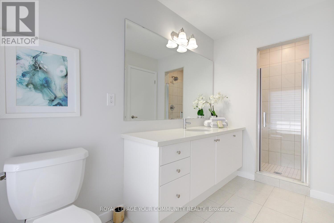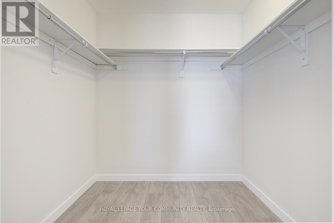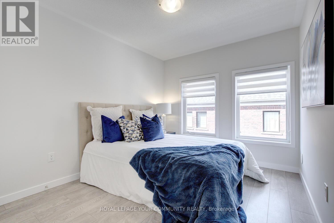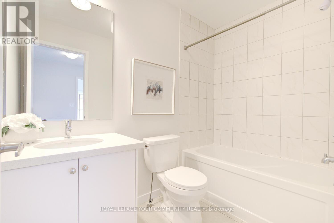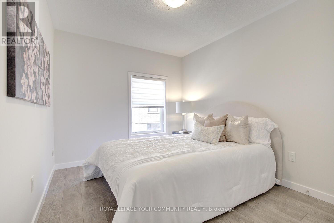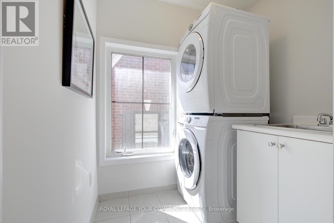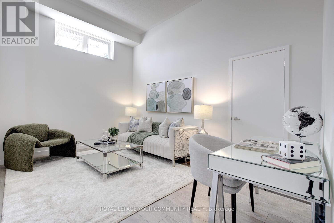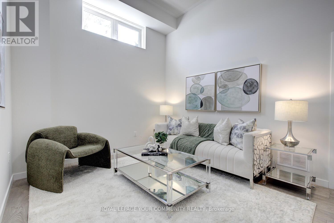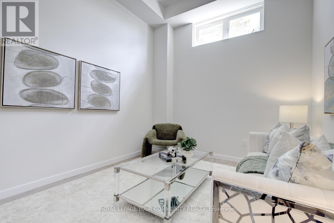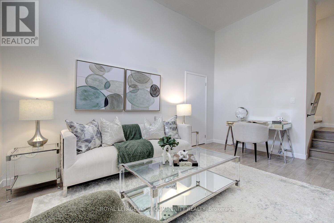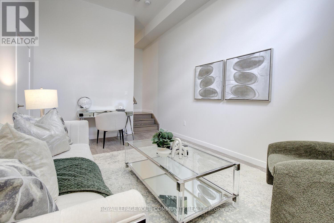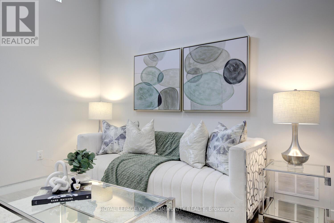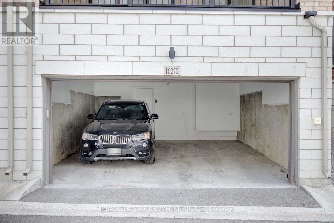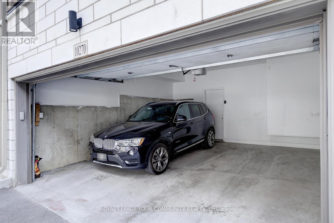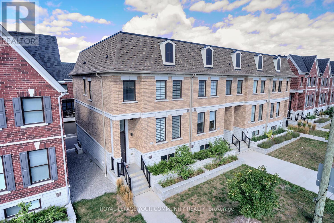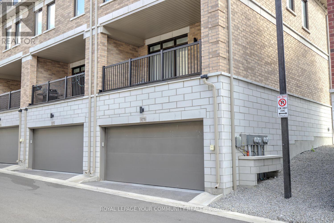8 - 10270 Keele Street Vaughan, Ontario L6A 1G3
$1,198,000Maintenance, Common Area Maintenance
$255.78 Monthly
Maintenance, Common Area Maintenance
$255.78 MonthlyStunning modern E-N-D unit 2-car garage townhome in prime Maple location! Unbeatable location: literally steps to Maple GO station, Maple community centre, library, schools, parks, Marshals, Walmart, shops; 5 min to Hwy 400; close to Cortellucci Vaughan hospital, easy access to transit & highways! Welcome to 10270 Keele St, a bright and stylish 1,872 sq ft + finished basement end-unit townhome, featuring 2-car garage and 3+1 bedrooms and perfectly situated in the heart of Maple! Move-in ready with a sleek, open-concept design, 9 ft smooth ceilings on main, carpet-free floors, and a modern kitchen with quart countertops and centre island! Features spacious interior; fully open concept main floor; inviting family room with a fireplace and walk-out to large terrace; oak staircase; 3 good size bedrooms on upper floor; conveniently located laundry on upper floor; and a huge versatile multi-functional room (which could be converted into 4th bedroom) in finished basement offering 12 ft ceilings! This spacious 2-car garage home offers unbeatable convenience for first-time buyers and downsizers keeping you connected to the citys best amenities! Low fee, high convenience, move-in ready, and perfectly located for commuters & families. Dont miss this opportunity move in and enjoy right away! Monthly POTL fee $255.78, covers snow removal, lawn care. See 3-D! (id:61852)
Property Details
| MLS® Number | N12362173 |
| Property Type | Single Family |
| Neigbourhood | Concord |
| Community Name | Maple |
| AmenitiesNearBy | Hospital, Public Transit, Schools |
| CommunityFeatures | Pets Allowed With Restrictions, Community Centre |
| EquipmentType | Water Heater |
| Features | Carpet Free, In Suite Laundry |
| ParkingSpaceTotal | 2 |
| RentalEquipmentType | Water Heater |
| Structure | Porch |
Building
| BathroomTotal | 3 |
| BedroomsAboveGround | 3 |
| BedroomsBelowGround | 1 |
| BedroomsTotal | 4 |
| Appliances | Water Heater, Dishwasher, Dryer, Hood Fan, Stove, Washer, Refrigerator |
| BasementDevelopment | Finished |
| BasementType | N/a (finished) |
| CoolingType | Central Air Conditioning |
| ExteriorFinish | Brick |
| FireplacePresent | Yes |
| FlooringType | Laminate, Ceramic |
| HalfBathTotal | 1 |
| HeatingFuel | Natural Gas |
| HeatingType | Forced Air |
| StoriesTotal | 3 |
| SizeInterior | 1800 - 1999 Sqft |
Parking
| Attached Garage | |
| Garage |
Land
| Acreage | No |
| LandAmenities | Hospital, Public Transit, Schools |
| ZoningDescription | E-n-d Unit Townhome! Move-in Condition! |
Rooms
| Level | Type | Length | Width | Dimensions |
|---|---|---|---|---|
| Basement | Living Room | 4.8 m | 3.22 m | 4.8 m x 3.22 m |
| Basement | Recreational, Games Room | 4.8 m | 3.22 m | 4.8 m x 3.22 m |
| Main Level | Kitchen | 3.68 m | 3.21 m | 3.68 m x 3.21 m |
| Main Level | Eating Area | 3.68 m | 3.21 m | 3.68 m x 3.21 m |
| Main Level | Family Room | 3.31 m | 5.74 m | 3.31 m x 5.74 m |
| Main Level | Dining Room | 3.52 m | 3.42 m | 3.52 m x 3.42 m |
| Upper Level | Primary Bedroom | 4.25 m | 3.88 m | 4.25 m x 3.88 m |
| Upper Level | Bedroom 2 | 3.23 m | 2.75 m | 3.23 m x 2.75 m |
| Upper Level | Bedroom 3 | 2.89 m | 3.31 m | 2.89 m x 3.31 m |
| Upper Level | Laundry Room | Measurements not available |
https://www.realtor.ca/real-estate/28772083/8-10270-keele-street-vaughan-maple-maple
Interested?
Contact us for more information
Lilit Hakobyan
Broker
8854 Yonge Street
Richmond Hill, Ontario L4C 0T4
