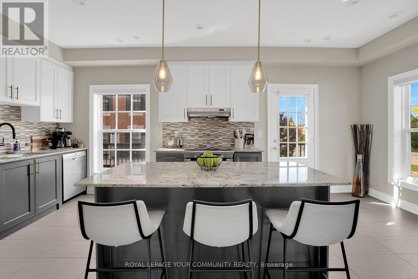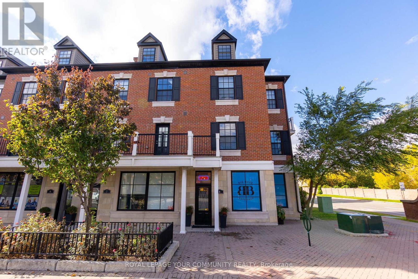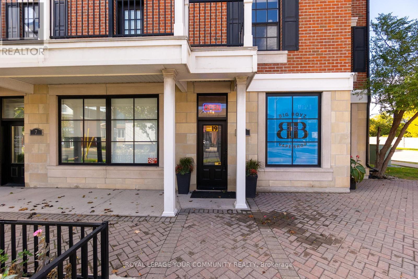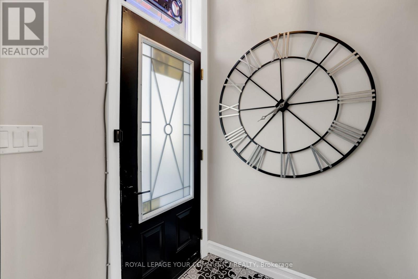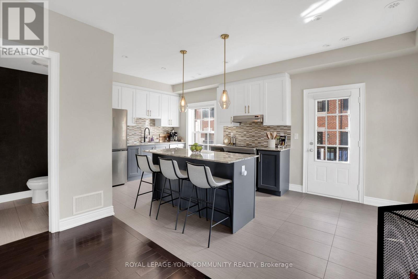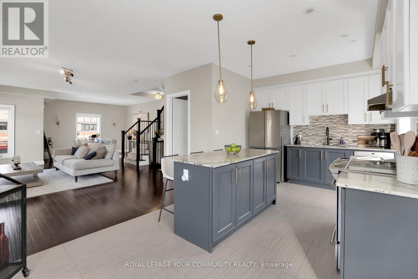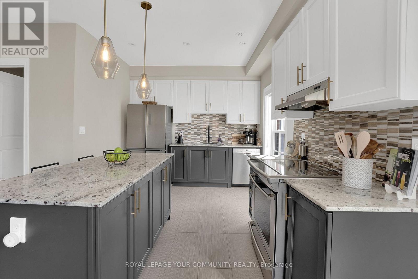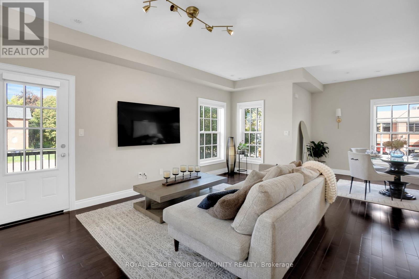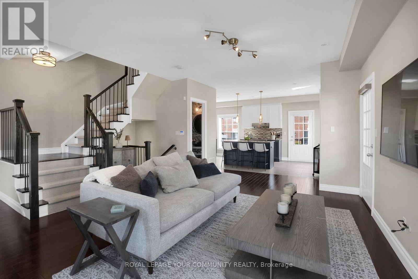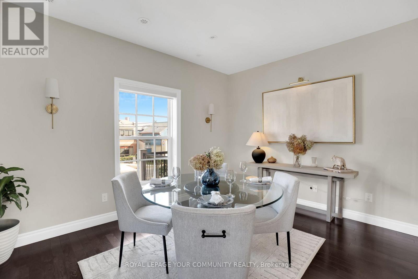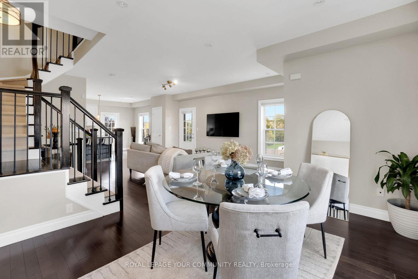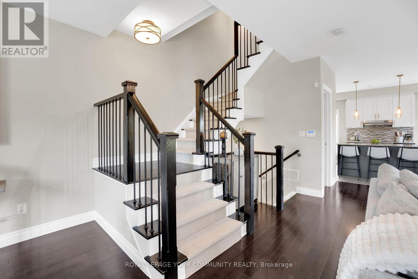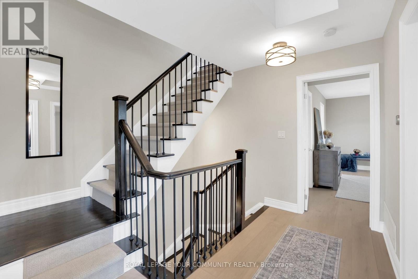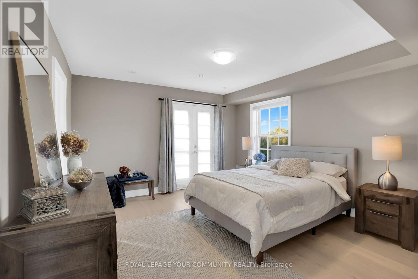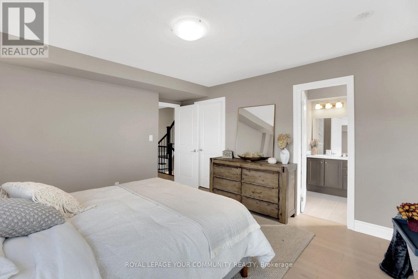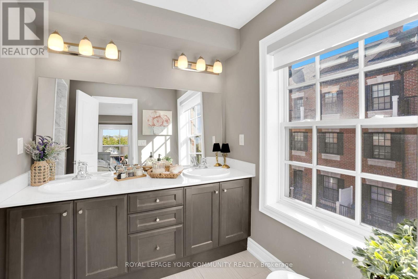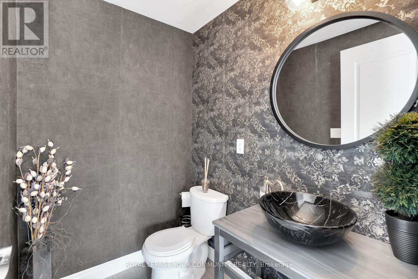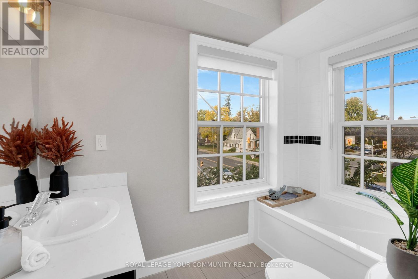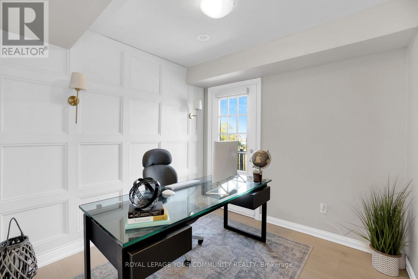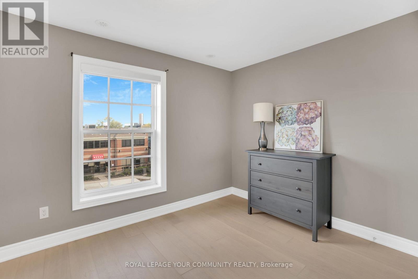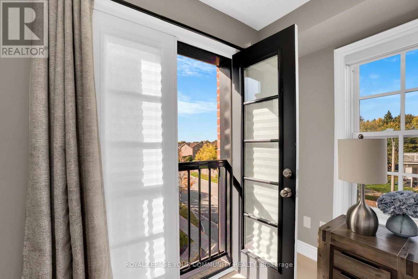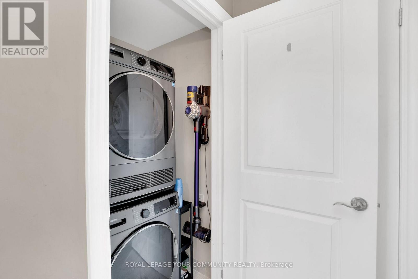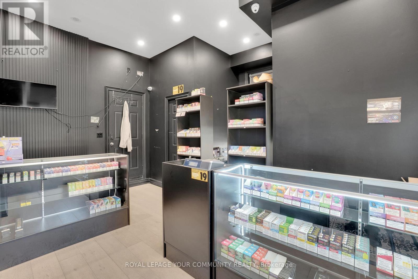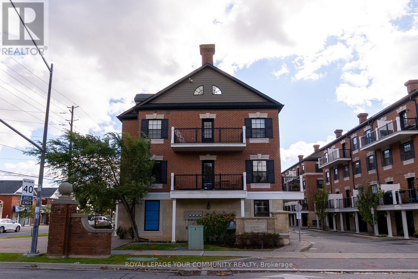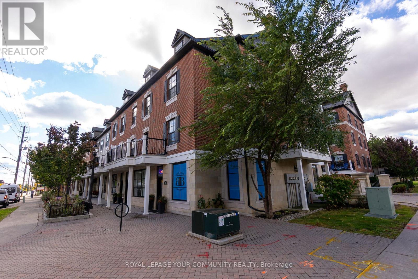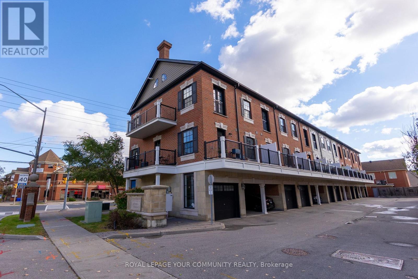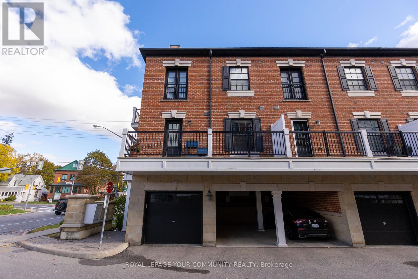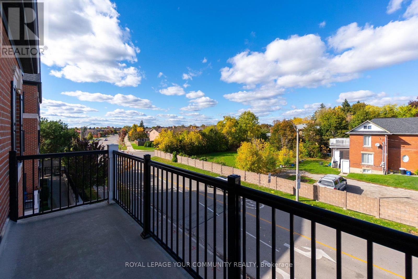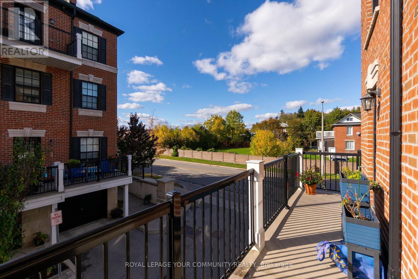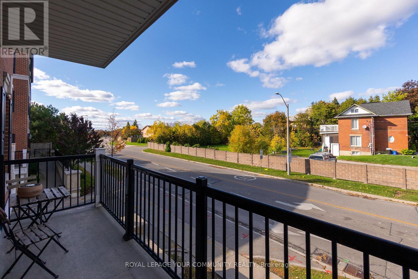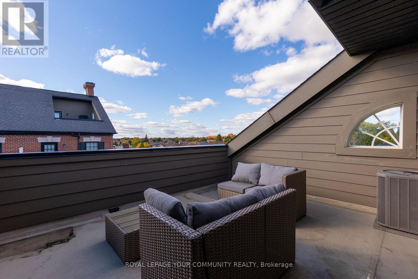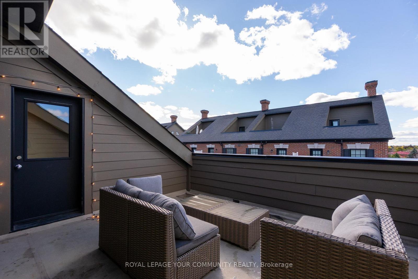8 - 10060 Keele Street Vaughan, Ontario L6A 4V6
$1,040,000Maintenance, Common Area Maintenance, Insurance, Parking
$504.63 Monthly
Maintenance, Common Area Maintenance, Insurance, Parking
$504.63 MonthlyA Must See! Opportunity knocks with this unique Luxury 3+1 Bedroom Live & Work from home, 4 washroom end-unit townhome offering exceptional versatility and income potential! The ground floor commercial space features a AAA tenant paying $1,650/month + HST + 1/3utilities, leased until March 31st 2026, willing to extend, providing excellent investment value. This space can also be converted to a 4th bedroom, home office, or private business suite-perfect for professionals or multi-use living. Enjoy a functional, bright layout with 9' smooth ceilings and hardwood floors. The home is filled with natural light with multiple balconies, a skylight over the stairwell, and a private rooftop terrace ideal for entertaining or relaxing. Direct access from ground floor to single-car garage, Large windows throughout for an airy, open feel, Prime location-steps to Maple GO Station, shopping, schools, and amenities, Easy access to Hwy 400 for convenient commuting. A perfect blend of modern living, income opportunity, and commercial flexibility - this property is truly one of a kind! Over $60,000.00 Spent in Upgrades, See Attached List! (id:61852)
Property Details
| MLS® Number | N12474303 |
| Property Type | Single Family |
| Community Name | Maple |
| AmenitiesNearBy | Hospital, Public Transit, Schools |
| CommunityFeatures | Pets Allowed With Restrictions, Community Centre |
| EquipmentType | Water Heater |
| Features | Wooded Area, Balcony, Carpet Free |
| ParkingSpaceTotal | 1 |
| RentalEquipmentType | Water Heater |
Building
| BathroomTotal | 4 |
| BedroomsAboveGround | 3 |
| BedroomsBelowGround | 1 |
| BedroomsTotal | 4 |
| Age | 11 To 15 Years |
| Amenities | Visitor Parking |
| Appliances | Alarm System, Blinds, Dishwasher, Dryer, Hood Fan, Stove, Washer, Window Coverings, Refrigerator |
| BasementType | None |
| CoolingType | Central Air Conditioning |
| ExteriorFinish | Brick |
| FireProtection | Alarm System |
| FlooringType | Hardwood |
| HalfBathTotal | 2 |
| HeatingFuel | Natural Gas |
| HeatingType | Forced Air |
| StoriesTotal | 3 |
| SizeInterior | 2000 - 2249 Sqft |
| Type | Row / Townhouse |
Parking
| Garage |
Land
| Acreage | No |
| LandAmenities | Hospital, Public Transit, Schools |
Rooms
| Level | Type | Length | Width | Dimensions |
|---|---|---|---|---|
| Second Level | Primary Bedroom | 4.05 m | 3.95 m | 4.05 m x 3.95 m |
| Second Level | Bedroom 2 | 4.1 m | 2.75 m | 4.1 m x 2.75 m |
| Second Level | Bedroom 3 | 2.75 m | 2.65 m | 2.75 m x 2.65 m |
| Main Level | Living Room | 6.1 m | 3.55 m | 6.1 m x 3.55 m |
| Main Level | Dining Room | 4.25 m | 3.65 m | 4.25 m x 3.65 m |
| Main Level | Kitchen | 6 m | 3.05 m | 6 m x 3.05 m |
| Main Level | Eating Area | 6 m | 3.05 m | 6 m x 3.05 m |
| Ground Level | Other | 5.1 m | 4.9 m | 5.1 m x 4.9 m |
https://www.realtor.ca/real-estate/29015243/8-10060-keele-street-vaughan-maple-maple
Interested?
Contact us for more information
Zeyad Jibran
Salesperson
9411 Jane Street
Vaughan, Ontario L6A 4J3
