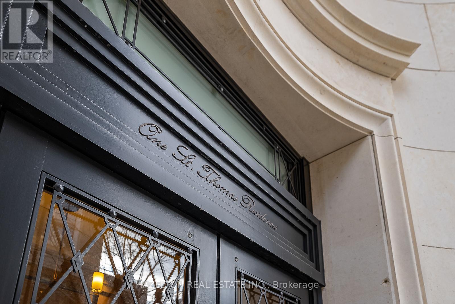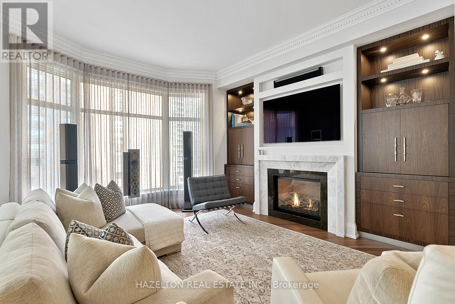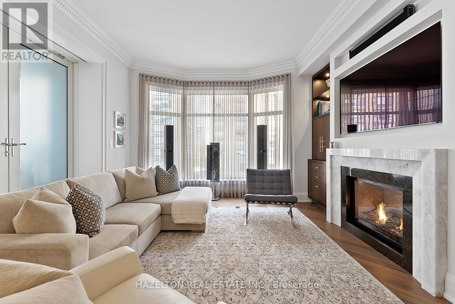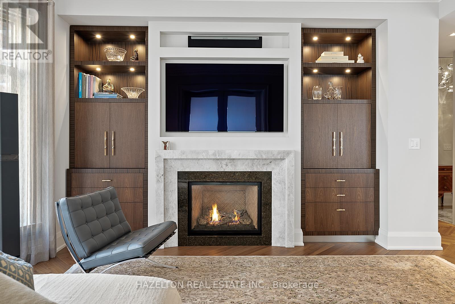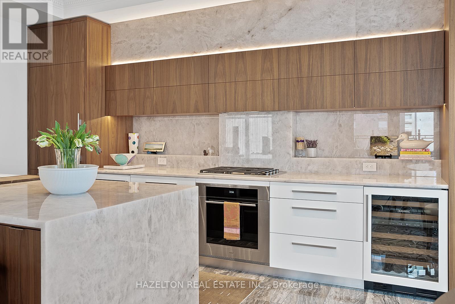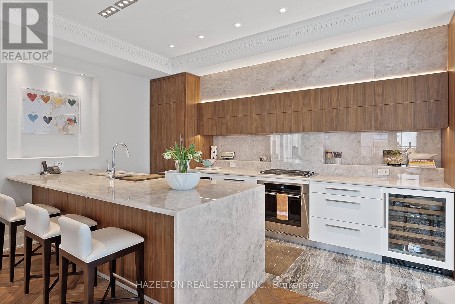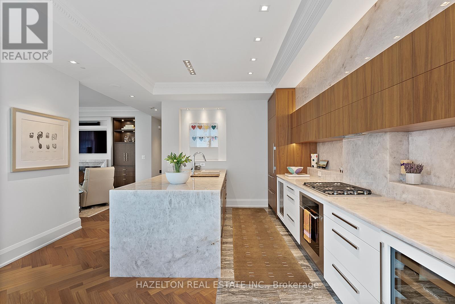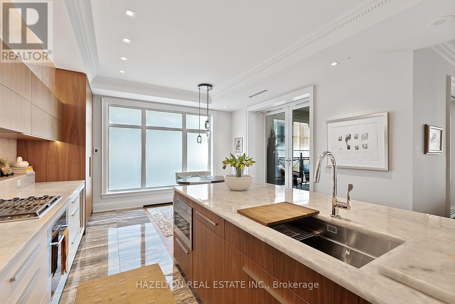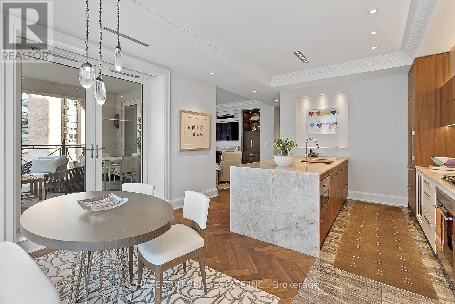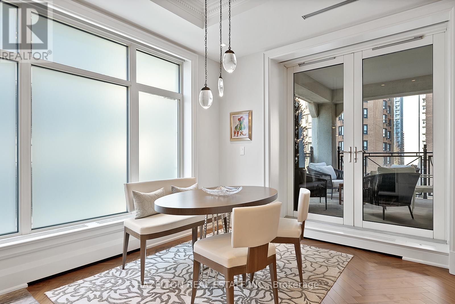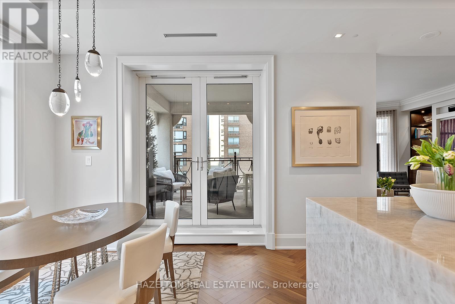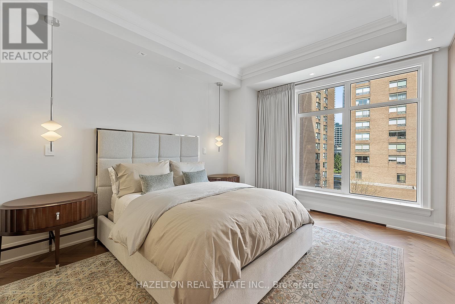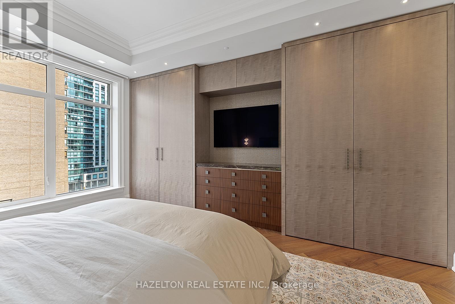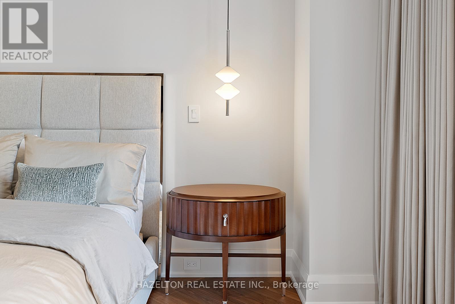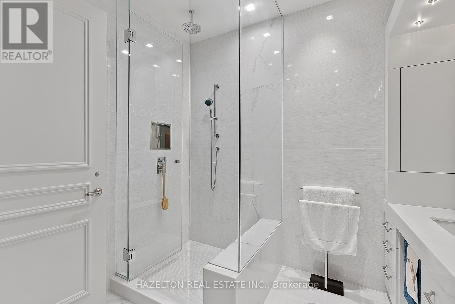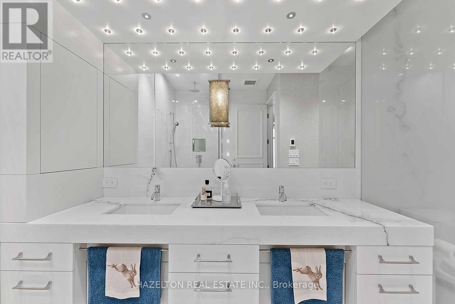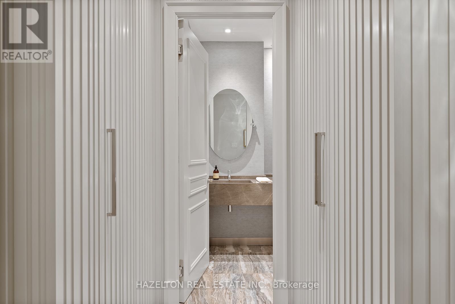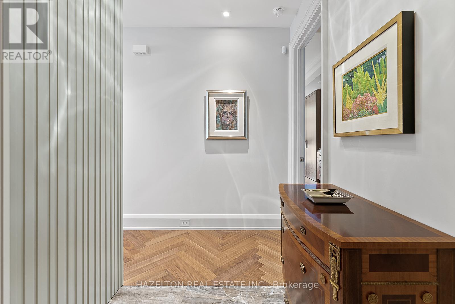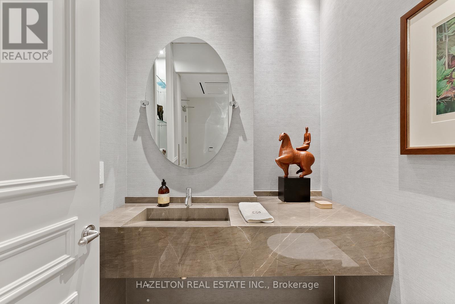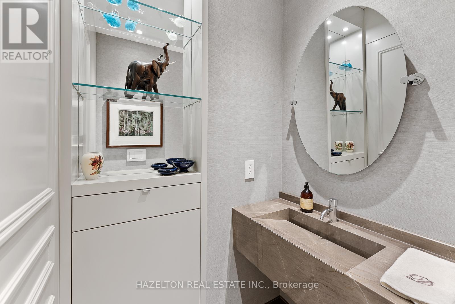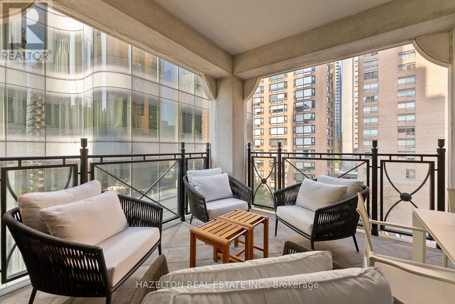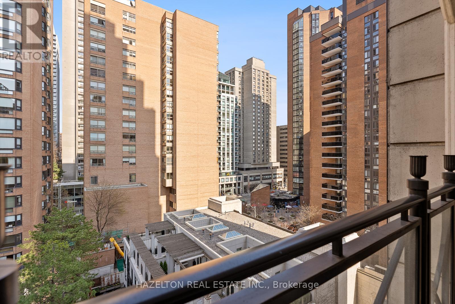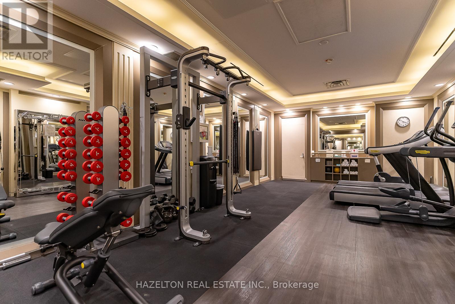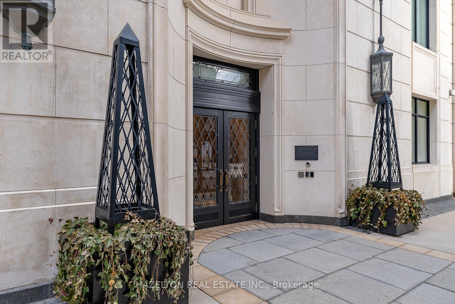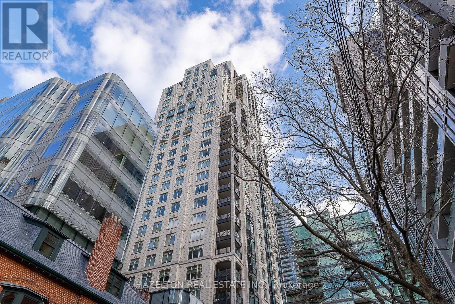7d - 1 St Thomas Street Toronto, Ontario M5S 3M5
$2,199,000Maintenance, Heat, Cable TV, Parking, Water, Insurance, Common Area Maintenance
$2,139.24 Monthly
Maintenance, Heat, Cable TV, Parking, Water, Insurance, Common Area Maintenance
$2,139.24 MonthlyRarely does a suite of this quality and finish become available....this might be the most perfect 'pied-a- terre' in the city. Exquisitely planned and detailed, fully 'rebuilt' in the past few years with simply the best of design and materials. The foyer welcomes with built in fluted cabinetry, and a jewel box of a powder room with a floating stone vanity and integrated sink. Well sized living and entertaining space includes herringbone hardwood floors, quartzite surround fireplace and wall to wall built in cabinetry. Gourmands will delight in this kitchen, its a WOW with quartzite slabs, walnut cabinetry, and a long breakfast bar for morning coffee and in floor heating. Ample space for a dining table and chairs for family dinners. Crestron system, and automated window coverings. Access to the corner terrace (approx 10' x 12' ) from the kitchen/dining room or the living room. The bedroom enjoys custom cabinetry and a divine spa - like ensuite with heated floors. Exceptionally finished ; an ideal home in an outstanding location with full services for residents. (id:61852)
Property Details
| MLS® Number | C12111032 |
| Property Type | Single Family |
| Neigbourhood | University—Rosedale |
| Community Name | Bay Street Corridor |
| CommunityFeatures | Pet Restrictions |
| Features | Balcony, In Suite Laundry |
| ParkingSpaceTotal | 2 |
| PoolType | Indoor Pool |
Building
| BathroomTotal | 2 |
| BedroomsAboveGround | 1 |
| BedroomsTotal | 1 |
| Amenities | Visitor Parking, Exercise Centre, Security/concierge, Party Room, Fireplace(s), Separate Heating Controls, Storage - Locker |
| Appliances | Central Vacuum |
| CoolingType | Central Air Conditioning |
| FireplacePresent | Yes |
| FireplaceTotal | 1 |
| FlooringType | Porcelain Tile, Hardwood |
| HalfBathTotal | 1 |
| HeatingFuel | Natural Gas |
| HeatingType | Forced Air |
| SizeInterior | 1200 - 1399 Sqft |
| Type | Apartment |
Parking
| Underground | |
| Garage |
Land
| Acreage | No |
Rooms
| Level | Type | Length | Width | Dimensions |
|---|---|---|---|---|
| Other | Foyer | 2.86 m | 2.05 m | 2.86 m x 2.05 m |
| Other | Living Room | 4.86 m | 4.38 m | 4.86 m x 4.38 m |
| Other | Dining Room | Measurements not available | ||
| Other | Kitchen | 6.07 m | 5 m | 6.07 m x 5 m |
| Other | Primary Bedroom | 5.9 m | 4.18 m | 5.9 m x 4.18 m |
| Other | Utility Room | 1.89 m | 1.47 m | 1.89 m x 1.47 m |
Interested?
Contact us for more information
Janice Fox
Broker of Record
158 Davenport Rd 2nd Flr
Toronto, Ontario M5R 1J2
