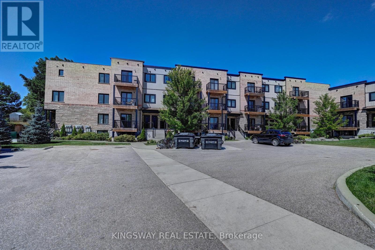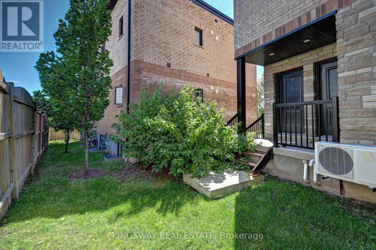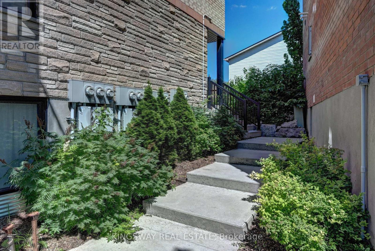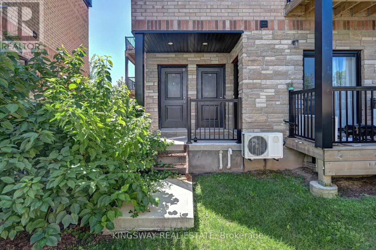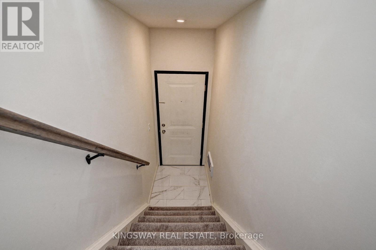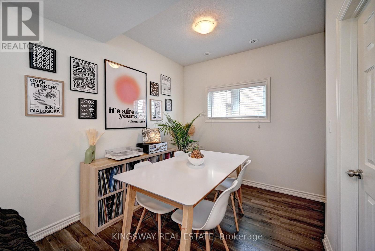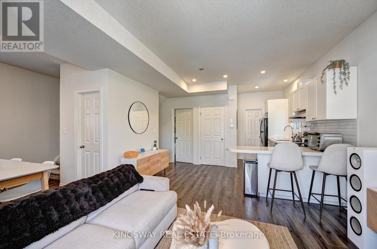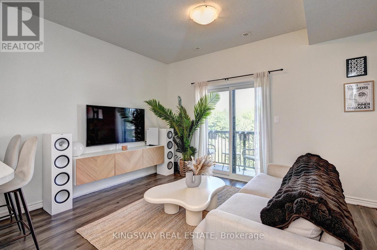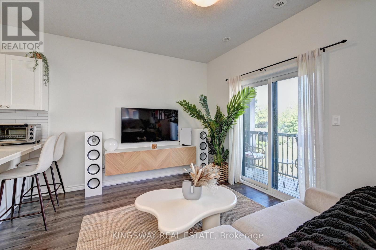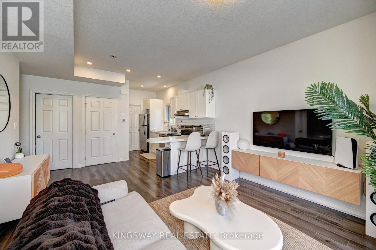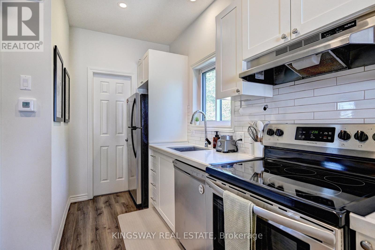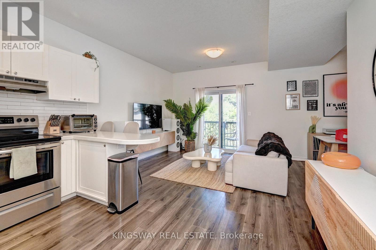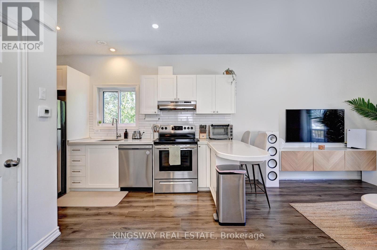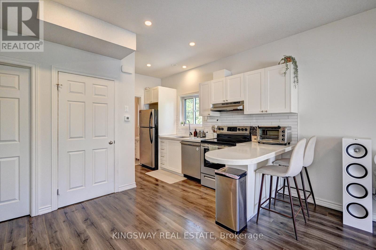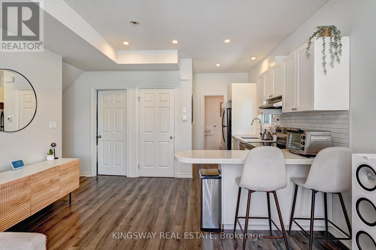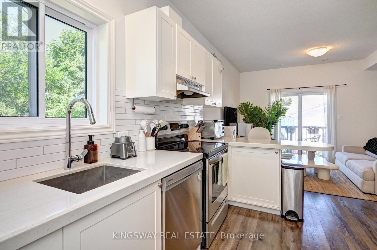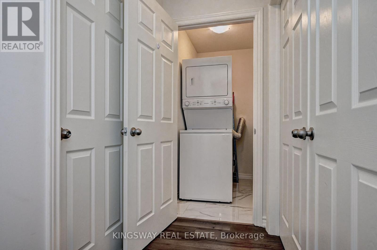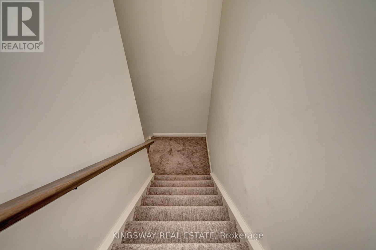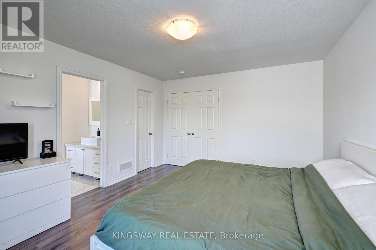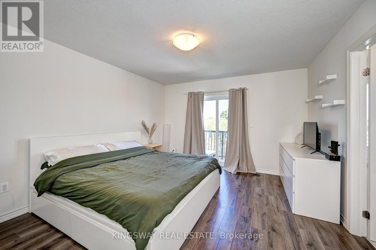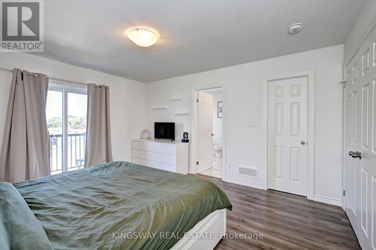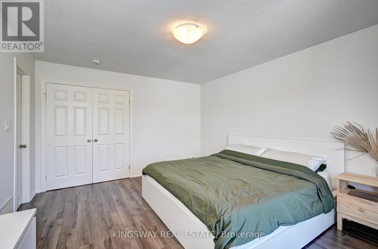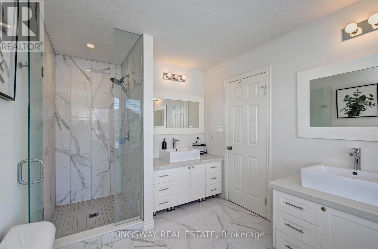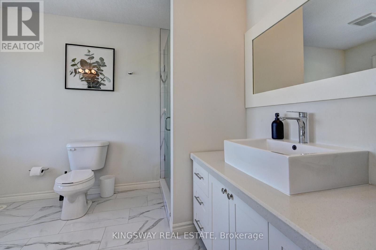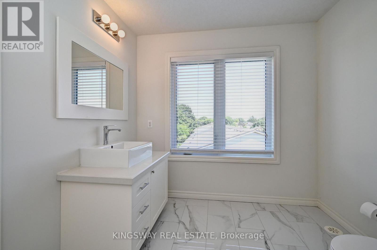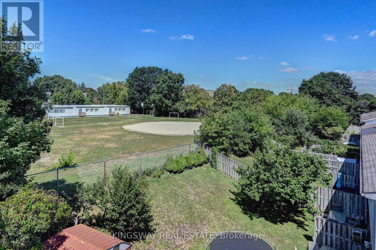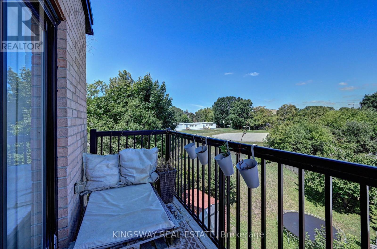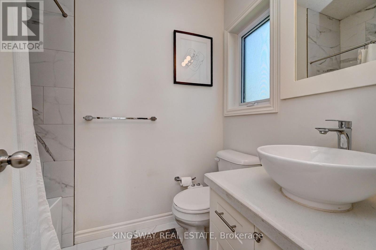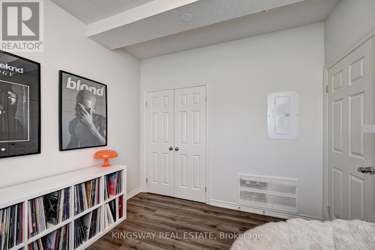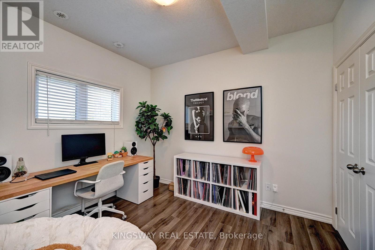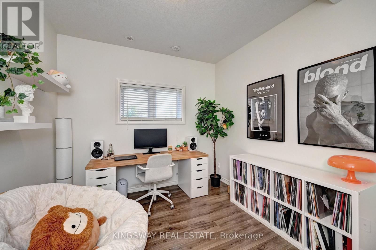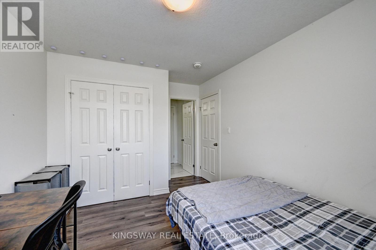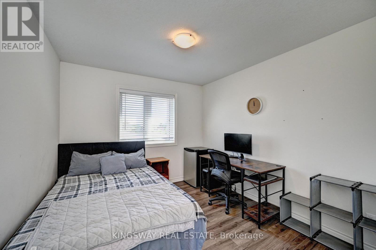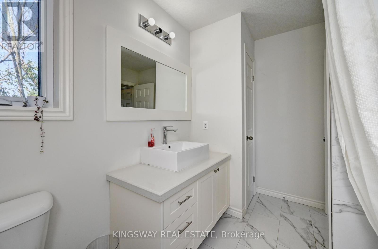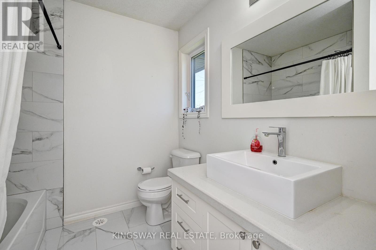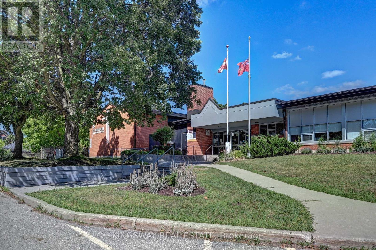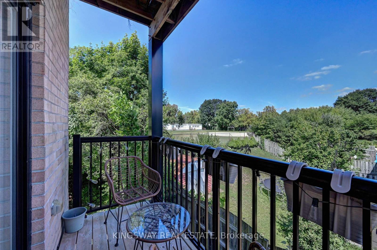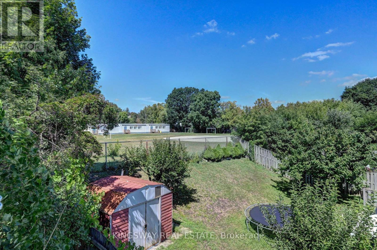7c - 164 Heiman Street Kitchener, Ontario N2M 3L9
$589,900Maintenance, Common Area Maintenance, Parking
$658 Monthly
Maintenance, Common Area Maintenance, Parking
$658 MonthlyAbsolutely Stunning Shows Like New One Of The Largest End Units in The Complex With 9' Ceilings On The Main Floor & Tons Of NAtural Light With Extra Windows. Great Open Concept Layout. Featuring 3 Bedrooms & 3 Full Washrooms With 2 Ensuites. Main Floor With a Full Bedroom & a Full 4 PCe Washroom. Open Concept White Kitchen With Quartz Countertops, Beautiful Subway Tiles Backsplash. Breakfast Bar. Walk to The First Balcony. Large Living & Dining Room & 2 Storage Rooms. Lovely Laminate Flooring. Upper Level with 2 Bedrooms With Full Ensuite Washrooms. Large Primary Bedroom With a Walk In Closet, Walk out To Another Balcony. & A Gorgeous Huge Washroom WIth a Glass Shower & Double Sink. Full Laundry Room on Upper Level. Totally Turn Key . Just Move in & Enjoy. Comes With 1 Parking (id:61852)
Property Details
| MLS® Number | X12372090 |
| Property Type | Single Family |
| AmenitiesNearBy | Hospital, Park, Public Transit |
| CommunityFeatures | Pets Allowed With Restrictions, Community Centre, School Bus |
| EquipmentType | Water Heater |
| Features | Balcony, Carpet Free |
| ParkingSpaceTotal | 1 |
| RentalEquipmentType | Water Heater |
Building
| BathroomTotal | 3 |
| BedroomsAboveGround | 3 |
| BedroomsTotal | 3 |
| Age | 0 To 5 Years |
| Amenities | Visitor Parking |
| Appliances | Dishwasher, Dryer, Hood Fan, Stove, Washer, Refrigerator |
| BasementType | None |
| CoolingType | Central Air Conditioning |
| ExteriorFinish | Brick, Vinyl Siding |
| HeatingFuel | Natural Gas |
| HeatingType | Forced Air |
| StoriesTotal | 3 |
| SizeInterior | 1400 - 1599 Sqft |
| Type | Row / Townhouse |
Parking
| No Garage |
Land
| Acreage | No |
| LandAmenities | Hospital, Park, Public Transit |
| ZoningDescription | Residential |
Rooms
| Level | Type | Length | Width | Dimensions |
|---|---|---|---|---|
| Second Level | Bathroom | 1.52 m | 2.26 m | 1.52 m x 2.26 m |
| Second Level | Bedroom 2 | 3 m | 3.33 m | 3 m x 3.33 m |
| Second Level | Kitchen | 4.5 m | 4.24 m | 4.5 m x 4.24 m |
| Second Level | Living Room | 2.87 m | 6.4 m | 2.87 m x 6.4 m |
| Third Level | Bathroom | 2.95 m | 2.24 m | 2.95 m x 2.24 m |
| Third Level | Bathroom | 3.73 m | 2.54 m | 3.73 m x 2.54 m |
| Third Level | Bedroom 3 | 3 m | 4.04 m | 3 m x 4.04 m |
| Third Level | Primary Bedroom | 4.42 m | 3.76 m | 4.42 m x 3.76 m |
https://www.realtor.ca/real-estate/28794808/7c-164-heiman-street-kitchener
Interested?
Contact us for more information
Khalid Zaffar
Salesperson
3180 Ridgeway Drive Unit 36
Mississauga, Ontario L5L 5S7
