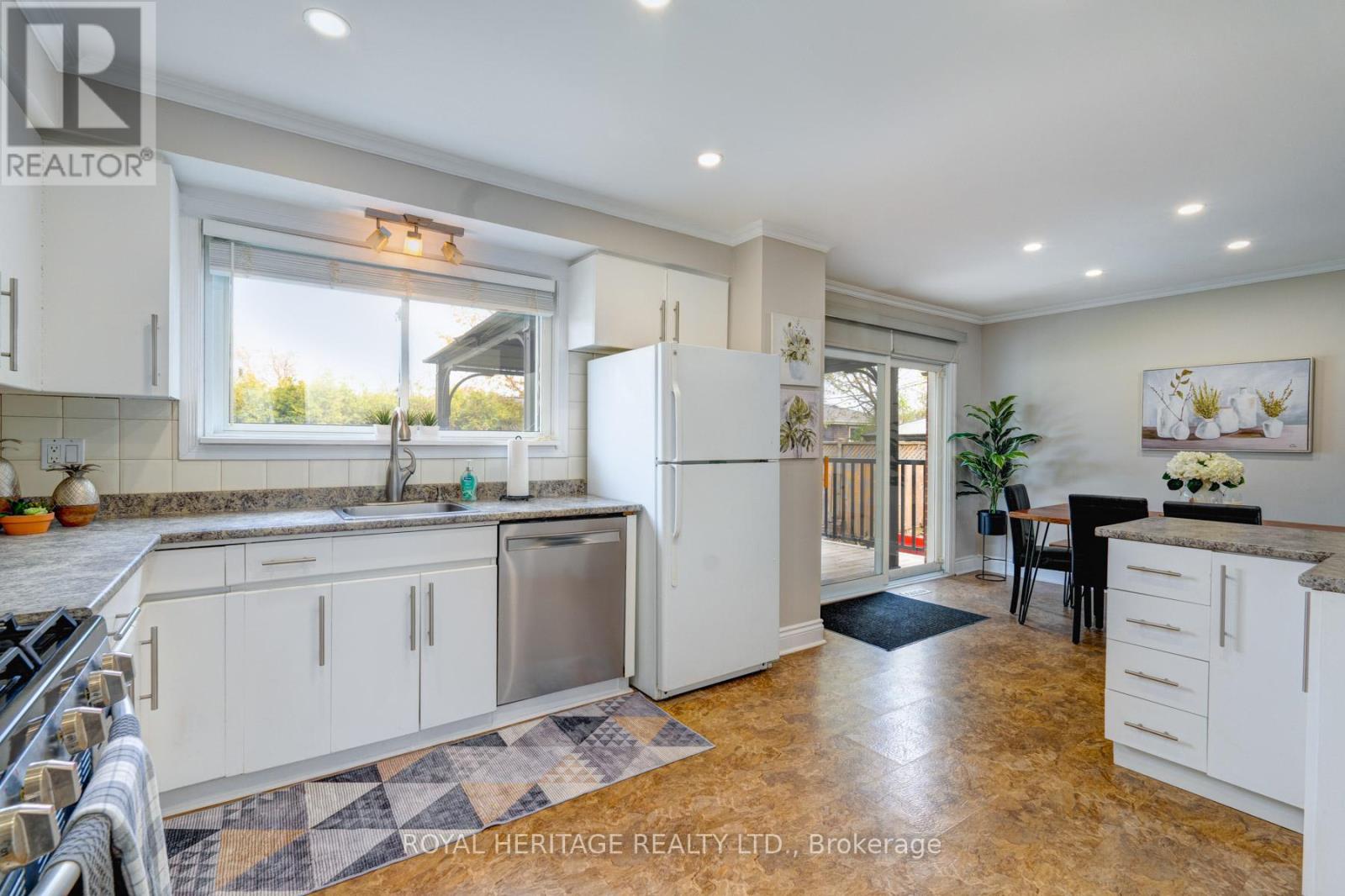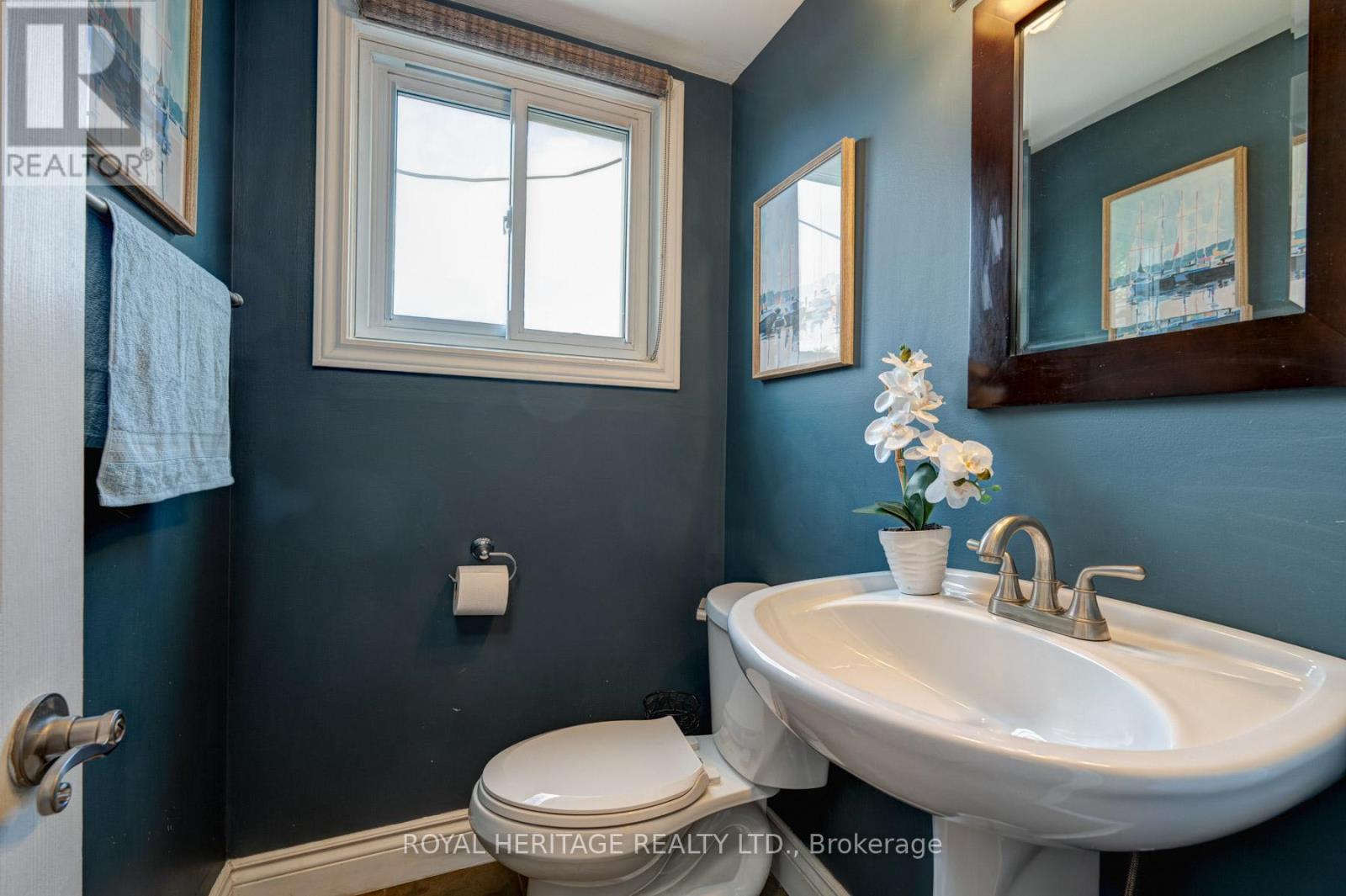799 Oliva Street Pickering, Ontario L1W 2V9
$999,000
Lovely 3+1 bedroom, 2 story home on a quiet street, this inviting home is ideal for families or those seeking extra space. Enjoy peaceful surroundings just a short walk from the lake, perfect for weekend strolls or outdoor relaxation. This home offers plenty of parking, also has a separate side entrance to the basement and main floor. Laundry is located in the rec room as well as the 2nd floor off of the beautifully updated 2nd floor bathroom that also has heated floors! There is also a fridge and stove in the basement, set up perfectly for an in-law suite or future rental apartment. The private driveway fits up to 4 vehicles. Walking distance to schools, and shops. Sellers do no warrant retrofit basement. (id:61852)
Property Details
| MLS® Number | E12136487 |
| Property Type | Single Family |
| Neigbourhood | West Shore |
| Community Name | West Shore |
| Features | Gazebo, In-law Suite |
| ParkingSpaceTotal | 5 |
| Structure | Porch, Deck, Shed |
Building
| BathroomTotal | 3 |
| BedroomsAboveGround | 3 |
| BedroomsBelowGround | 1 |
| BedroomsTotal | 4 |
| Appliances | Dishwasher, Dryer, Microwave, Two Stoves, Two Washers, Window Coverings, Two Refrigerators |
| BasementDevelopment | Finished |
| BasementFeatures | Separate Entrance |
| BasementType | N/a (finished) |
| ConstructionStyleAttachment | Detached |
| CoolingType | Central Air Conditioning |
| ExteriorFinish | Brick, Wood |
| FlooringType | Hardwood, Carpeted |
| FoundationType | Block |
| HalfBathTotal | 1 |
| HeatingFuel | Natural Gas |
| HeatingType | Forced Air |
| StoriesTotal | 2 |
| SizeInterior | 1100 - 1500 Sqft |
| Type | House |
| UtilityWater | Municipal Water |
Parking
| Attached Garage | |
| Garage |
Land
| Acreage | No |
| Sewer | Sanitary Sewer |
| SizeDepth | 100 Ft |
| SizeFrontage | 50 Ft |
| SizeIrregular | 50 X 100 Ft |
| SizeTotalText | 50 X 100 Ft |
| ZoningDescription | Single Family Residential |
Rooms
| Level | Type | Length | Width | Dimensions |
|---|---|---|---|---|
| Second Level | Primary Bedroom | 4.1 m | 3.9 m | 4.1 m x 3.9 m |
| Second Level | Bedroom 2 | 2.52 m | 4.07 m | 2.52 m x 4.07 m |
| Second Level | Bedroom 3 | 3.51 m | 2.87 m | 3.51 m x 2.87 m |
| Basement | Recreational, Games Room | 6.85 m | 3.8 m | 6.85 m x 3.8 m |
| Basement | Kitchen | 2.18 m | 4.63 m | 2.18 m x 4.63 m |
| Basement | Bedroom 4 | 3.33 m | 2.55 m | 3.33 m x 2.55 m |
| Main Level | Living Room | 5.32 m | 3.92 m | 5.32 m x 3.92 m |
| Main Level | Kitchen | 6.32 m | 3.39 m | 6.32 m x 3.39 m |
| Main Level | Dining Room | 6.32 m | 3.39 m | 6.32 m x 3.39 m |
https://www.realtor.ca/real-estate/28287265/799-oliva-street-pickering-west-shore-west-shore
Interested?
Contact us for more information
Shayne Dale Lynden
Salesperson
1029 Brock Road Unit 200
Pickering, Ontario L1W 3T7












































