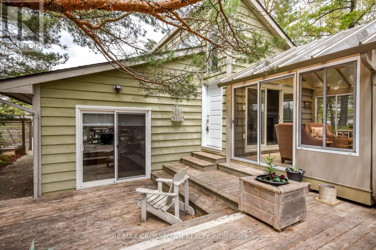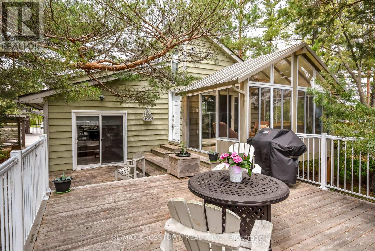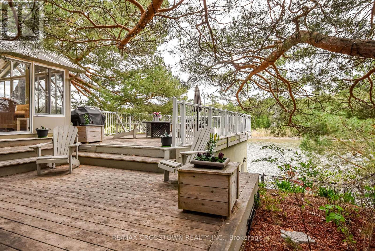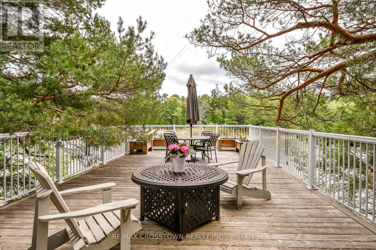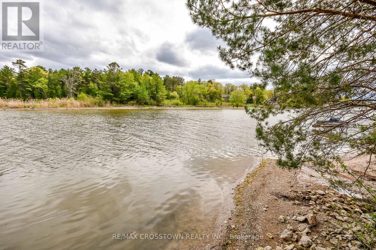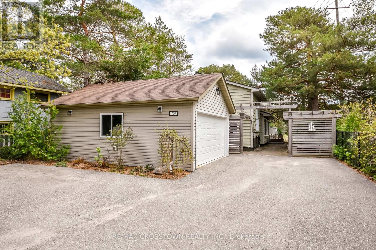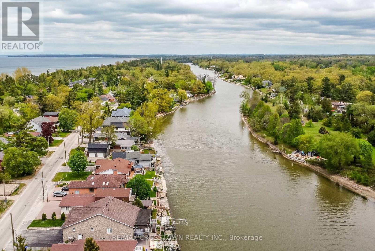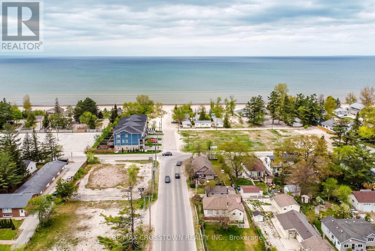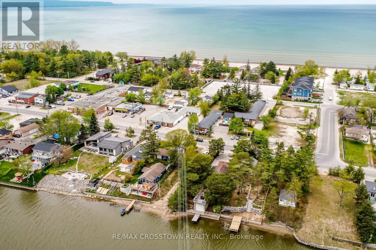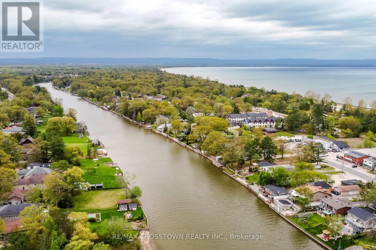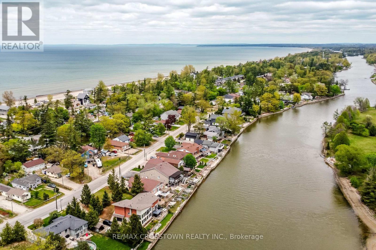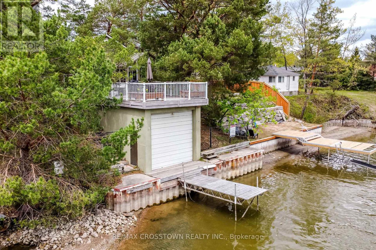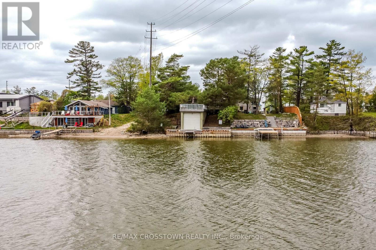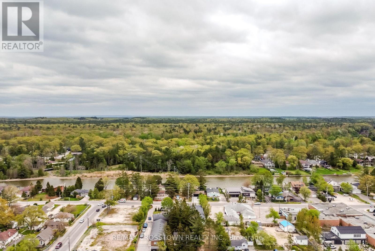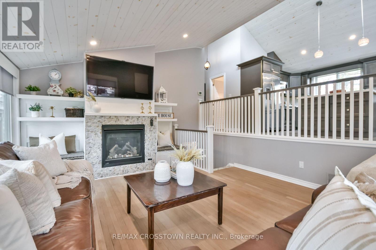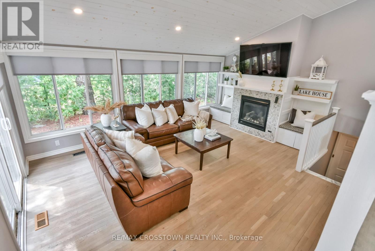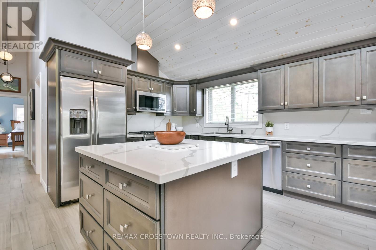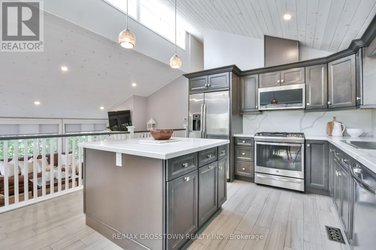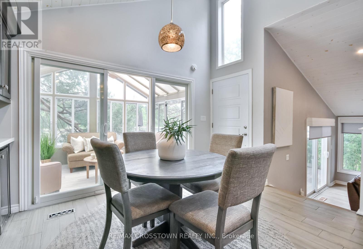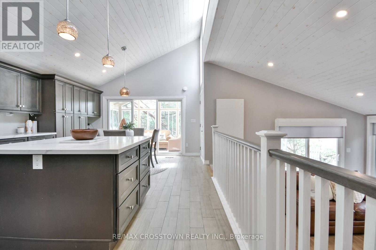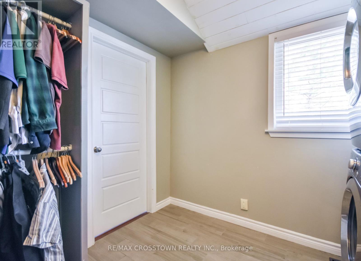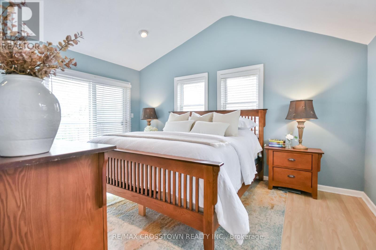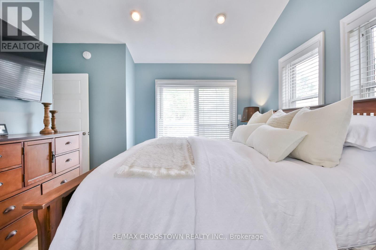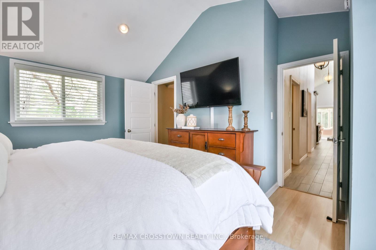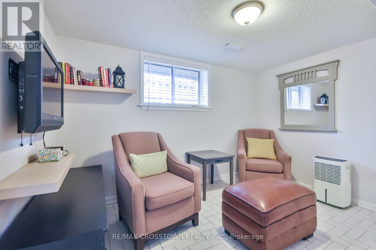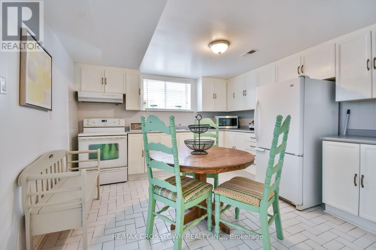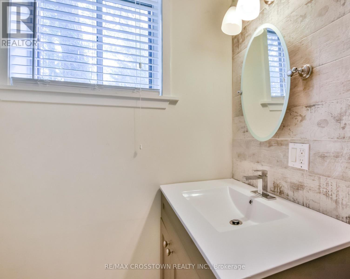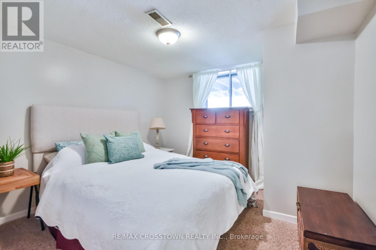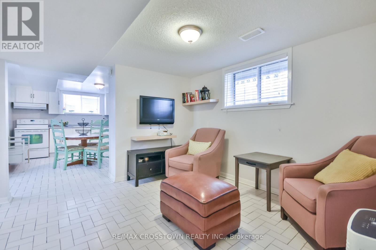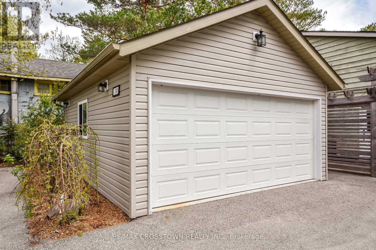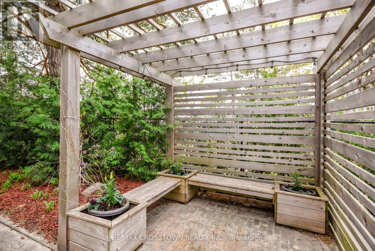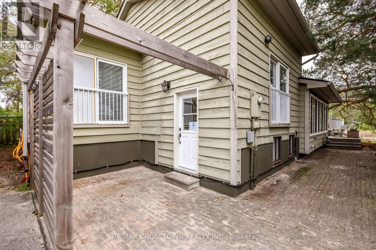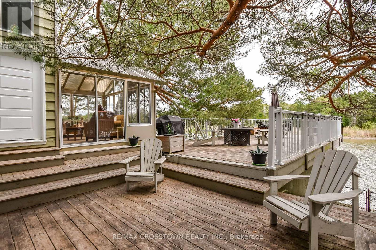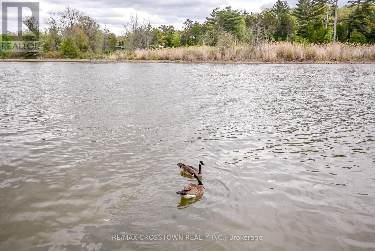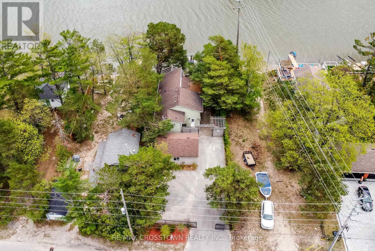799 Mosley Street Wasaga Beach, Ontario L9Z 2H5
$1,089,000
Stunning Four-Season Waterfront Bungalow in the Heart of Wasaga Beach! Welcome to your perfect year-round retreat, where comfort meets lifestyle. This beautifully designed open-concept bungalow offers 2+2 spacious bedrooms, including a private in-law suite with its own separate entrance, ideal for extended family or rental income. Step inside and fall in love with vaulted ceilings, a gourmet kitchen featuring quartz countertops and matching backsplash, and a sun-drenched sunroom, the ideal spot to enjoy your morning coffee while taking in serene waterfront views. Set on a gated, fully fenced lot, this property provides the privacy and security you desire. Just a 2-minute walk to the beach and only 30 minutes to nearby ski hills, this home is perfectly positioned for both summer and winter enjoyment. Whether you're boating, swimming, or simply soaking in the peaceful surroundings, this turnkey home delivers the best of the Wasaga Beach lifestyle. (id:61852)
Open House
This property has open houses!
2:00 pm
Ends at:4:00 pm
Property Details
| MLS® Number | S12154669 |
| Property Type | Single Family |
| Community Name | Wasaga Beach |
| AmenitiesNearBy | Beach |
| CommunityFeatures | Fishing, Community Centre |
| EquipmentType | Water Heater - Gas |
| Features | Level Lot, Irregular Lot Size, Flat Site, Dry, In-law Suite |
| ParkingSpaceTotal | 6 |
| RentalEquipmentType | Water Heater - Gas |
| Structure | Deck, Patio(s), Boathouse, Breakwater, Dock |
| ViewType | River View, Direct Water View |
| WaterFrontType | Waterfront |
Building
| BathroomTotal | 2 |
| BedroomsAboveGround | 2 |
| BedroomsBelowGround | 2 |
| BedroomsTotal | 4 |
| Age | 31 To 50 Years |
| Amenities | Fireplace(s) |
| Appliances | Water Heater, Dishwasher, Dryer, Stove, Washer, Window Coverings, Refrigerator |
| ArchitecturalStyle | Bungalow |
| BasementDevelopment | Finished |
| BasementFeatures | Apartment In Basement, Walk Out |
| BasementType | N/a (finished) |
| ConstructionStyleAttachment | Detached |
| CoolingType | Central Air Conditioning |
| ExteriorFinish | Wood |
| FireplacePresent | Yes |
| FlooringType | Ceramic, Hardwood, Laminate, Vinyl, Carpeted |
| FoundationType | Block |
| HeatingFuel | Natural Gas |
| HeatingType | Forced Air |
| StoriesTotal | 1 |
| SizeInterior | 1100 - 1500 Sqft |
| Type | House |
| UtilityWater | Municipal Water |
Parking
| Detached Garage | |
| Garage |
Land
| AccessType | Year-round Access, Private Docking |
| Acreage | No |
| FenceType | Fenced Yard |
| LandAmenities | Beach |
| Sewer | Sanitary Sewer |
| SizeDepth | 162 Ft ,6 In |
| SizeFrontage | 50 Ft ,1 In |
| SizeIrregular | 50.1 X 162.5 Ft ; 50.13ft X 162.5 X 50.63 X 150.86ft |
| SizeTotalText | 50.1 X 162.5 Ft ; 50.13ft X 162.5 X 50.63 X 150.86ft |
Rooms
| Level | Type | Length | Width | Dimensions |
|---|---|---|---|---|
| Lower Level | Kitchen | 3.76 m | 3.67 m | 3.76 m x 3.67 m |
| Lower Level | Living Room | 3.74 m | 3.54 m | 3.74 m x 3.54 m |
| Lower Level | Bedroom 3 | 3.13 m | 3.41 m | 3.13 m x 3.41 m |
| Lower Level | Bedroom 4 | 2.75 m | 2.1 m | 2.75 m x 2.1 m |
| Main Level | Eating Area | 2.01 m | 4.13 m | 2.01 m x 4.13 m |
| Main Level | Kitchen | 4.2 m | 4.13 m | 4.2 m x 4.13 m |
| Main Level | Great Room | 5.78 m | 3.36 m | 5.78 m x 3.36 m |
| Main Level | Primary Bedroom | 4.6 m | 4.1 m | 4.6 m x 4.1 m |
| Main Level | Bedroom 2 | 4.12 m | 3.6 m | 4.12 m x 3.6 m |
| Main Level | Sunroom | 4.2 m | 3.04 m | 4.2 m x 3.04 m |
Utilities
| Cable | Installed |
| Electricity | Installed |
| Sewer | Installed |
https://www.realtor.ca/real-estate/28326441/799-mosley-street-wasaga-beach-wasaga-beach
Interested?
Contact us for more information
Ruth Patafio
Broker
253 Barrie Street
Thornton, Ontario L0L 2N0
Rocco Patafio
Salesperson
253 Barrie Street
Thornton, Ontario L0L 2N0
Deanna Allegranza
Salesperson
253 Barrie Street
Thornton, Ontario L0L 2N0
