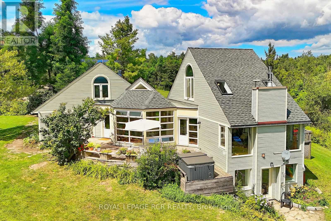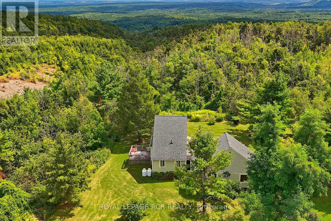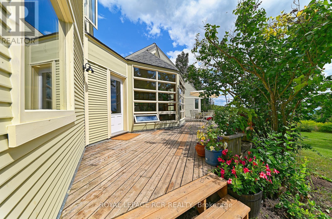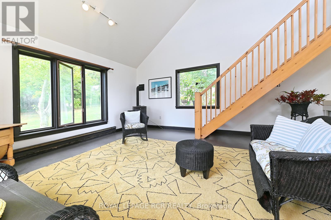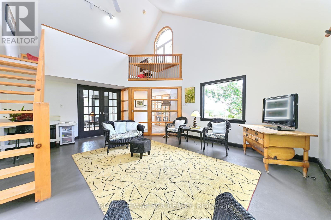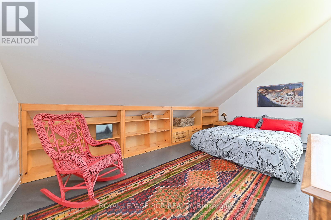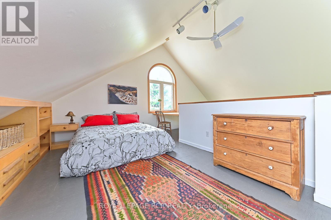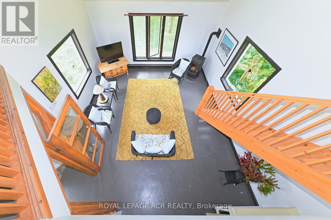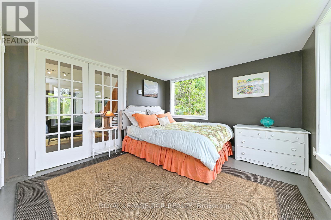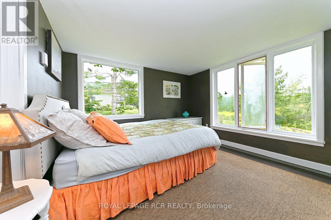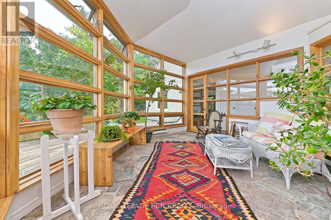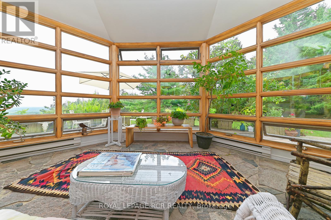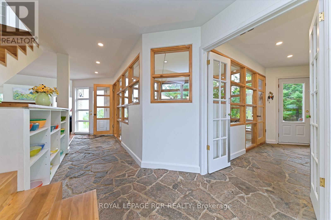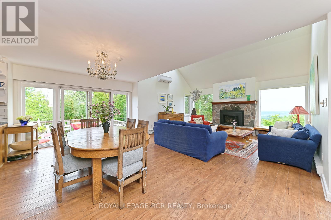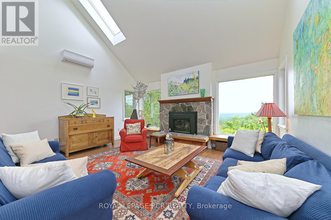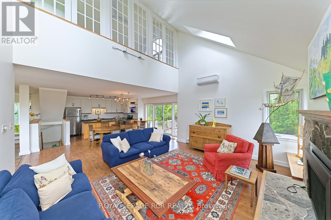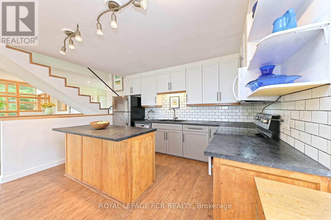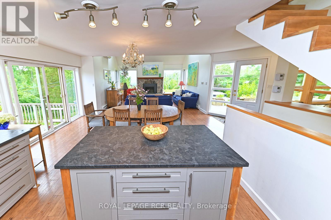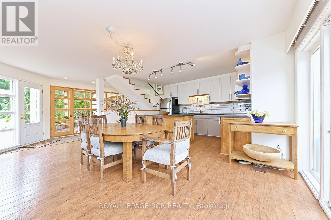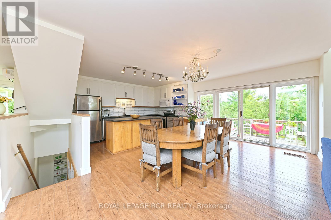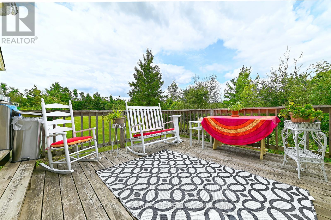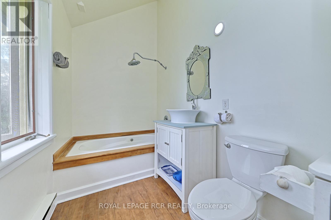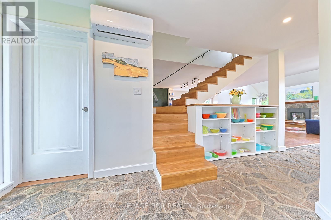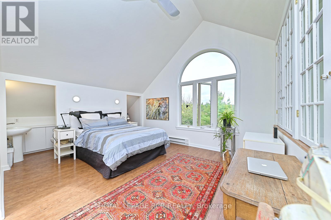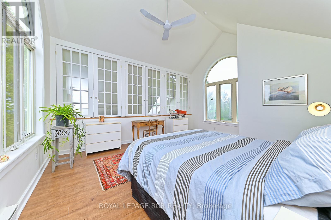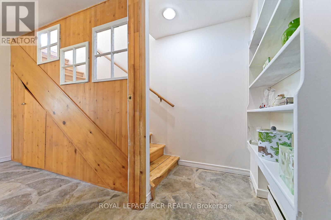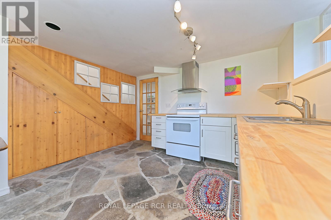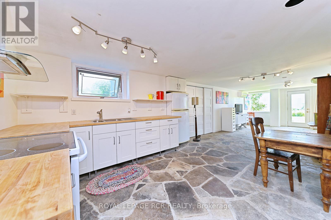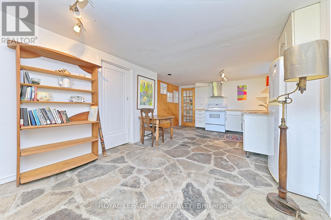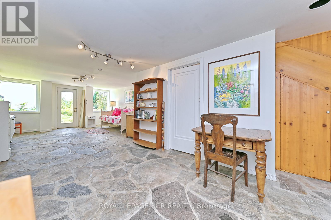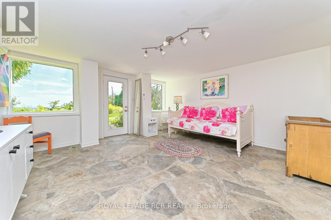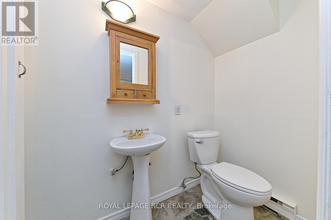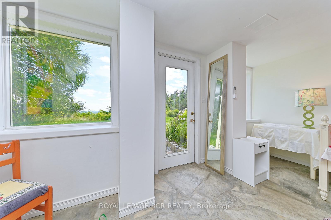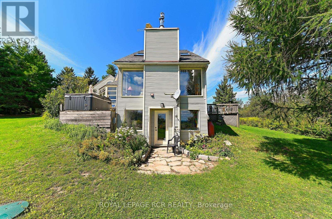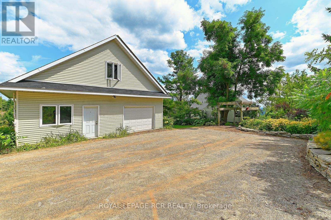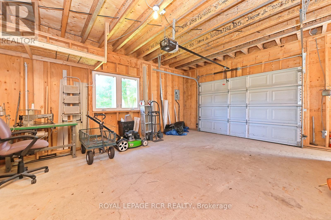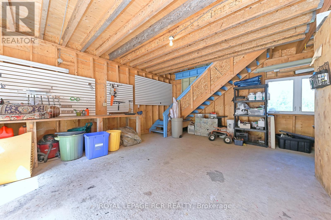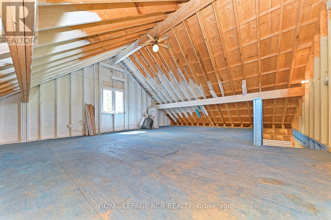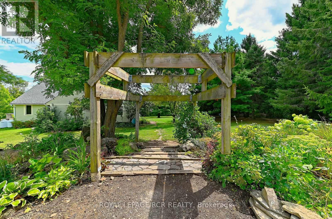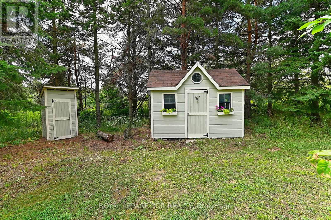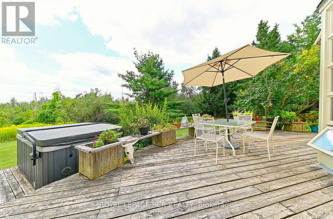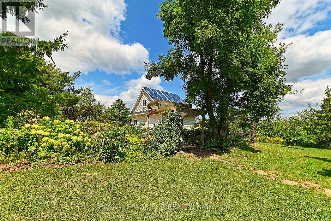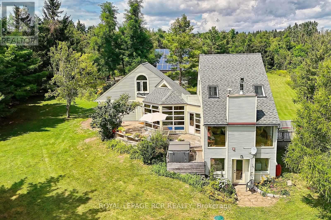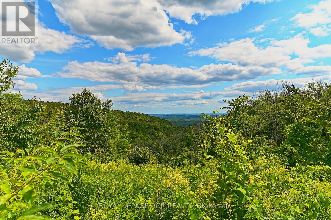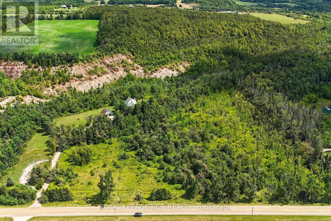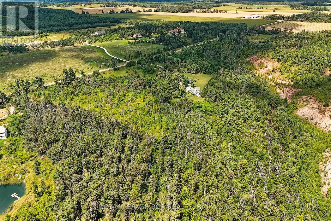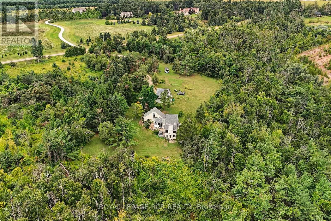798433 3rd Line E Mulmur, Ontario L9V 0H8
$1,650,000
Fantastic southerly views set on a quiet country road in complete serenity and privacy. This distinctive home by architect Peter Bull provides the best that Mulmur has to offer within a 10 minute drive of Creemore. Flagstone and hardwood floors, gorgeous stone fireplace, kitchen with centre island, multiple decks to take in the fantastic views, main floor family room and gracious open-concept kitchen and living room are perfect for entertaining. All with views of the all glass sunroom as a centrepiece. Thoughtful artistry throughout make this a wonderful country retreat or a full time home. The walk-out basement with in-law suite provides conveniently extra and separate living space. Detached oversized 2 car garage with workshop space and full height loft. Bunkie is a writer and artist's perfect getaway space. Minutes to shops of Creemore, just over an hour to Pearson Airport but a world away. A wonderful sanctuary of perennial gardens and views. (id:61852)
Property Details
| MLS® Number | X12362233 |
| Property Type | Single Family |
| Community Name | Rural Mulmur |
| Features | Irregular Lot Size, Solar Equipment |
| ParkingSpaceTotal | 12 |
| ViewType | Valley View |
Building
| BathroomTotal | 3 |
| BedroomsAboveGround | 3 |
| BedroomsBelowGround | 1 |
| BedroomsTotal | 4 |
| Appliances | Hot Tub |
| BasementDevelopment | Finished |
| BasementFeatures | Separate Entrance |
| BasementType | N/a, N/a (finished) |
| ConstructionStyleAttachment | Detached |
| ExteriorFinish | Vinyl Siding |
| FireplacePresent | Yes |
| FoundationType | Concrete |
| HalfBathTotal | 2 |
| HeatingFuel | Electric |
| HeatingType | Heat Pump, Not Known |
| StoriesTotal | 2 |
| SizeInterior | 2000 - 2500 Sqft |
| Type | House |
Parking
| Detached Garage | |
| Garage |
Land
| Acreage | No |
| Sewer | Septic System |
| SizeDepth | 400 Ft |
| SizeFrontage | 771 Ft |
| SizeIrregular | 771 X 400 Ft |
| SizeTotalText | 771 X 400 Ft |
Rooms
| Level | Type | Length | Width | Dimensions |
|---|---|---|---|---|
| Lower Level | Kitchen | 3.6 m | 3.3 m | 3.6 m x 3.3 m |
| Lower Level | Bedroom 3 | 4.4 m | 4 m | 4.4 m x 4 m |
| Main Level | Solarium | 3.9 m | 3.9 m | 3.9 m x 3.9 m |
| Main Level | Kitchen | 2.9 m | 3.8 m | 2.9 m x 3.8 m |
| Main Level | Living Room | 5 m | 4.3 m | 5 m x 4.3 m |
| Main Level | Family Room | 6 m | 4.9 m | 6 m x 4.9 m |
| Main Level | Bedroom 2 | 3.5 m | 3.3 m | 3.5 m x 3.3 m |
| Main Level | Laundry Room | 1.8 m | 1.6 m | 1.8 m x 1.6 m |
| Upper Level | Primary Bedroom | 5 m | 4.4 m | 5 m x 4.4 m |
| Upper Level | Bedroom 4 | 4.9 m | 2.8 m | 4.9 m x 2.8 m |
https://www.realtor.ca/real-estate/28772413/798433-3rd-line-e-mulmur-rural-mulmur
Interested?
Contact us for more information
Suzanne Lawrence
Salesperson
154-B Mill St #1
Creemore, Ontario L0M 1G0
