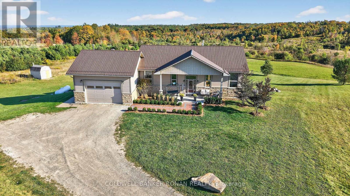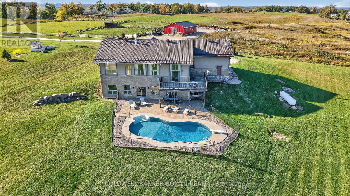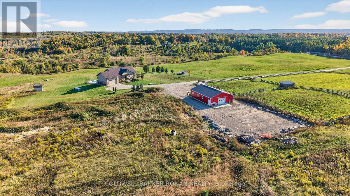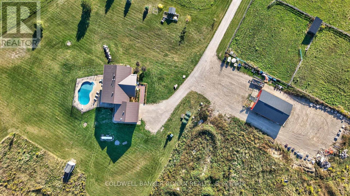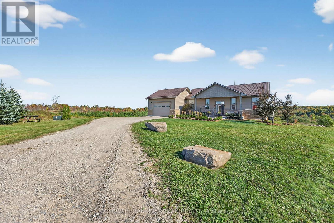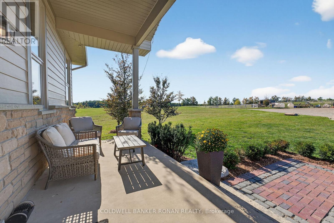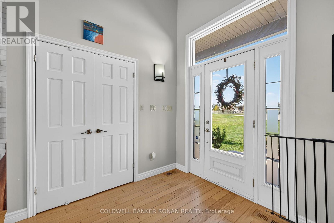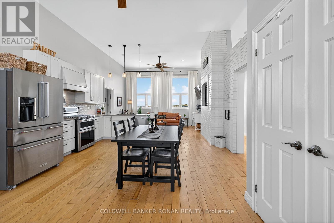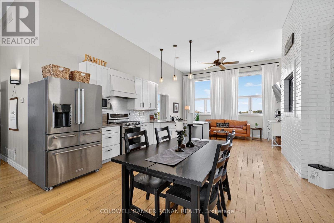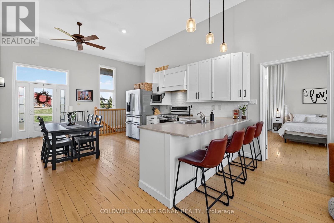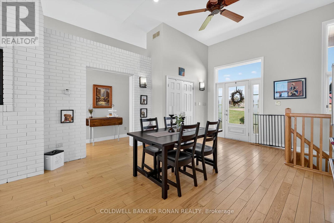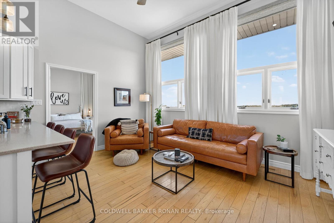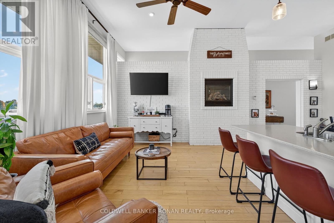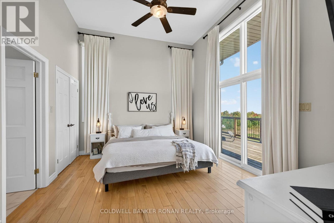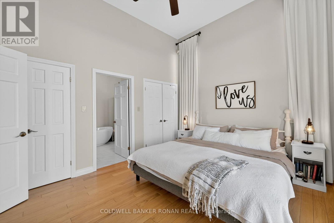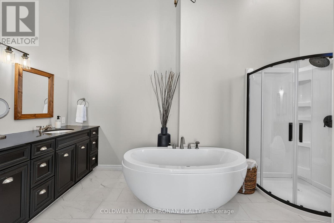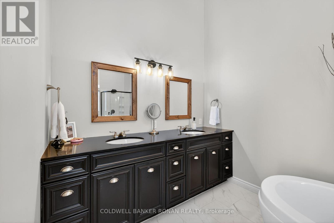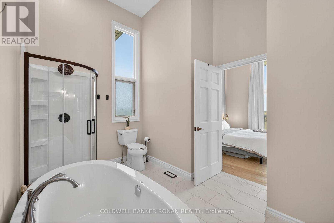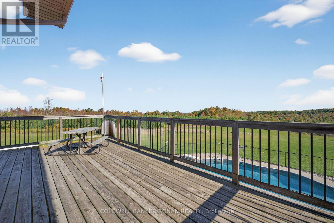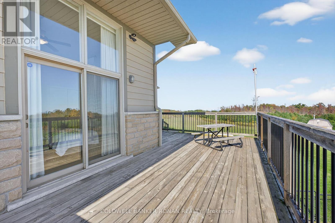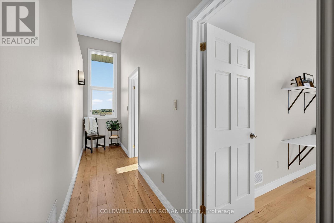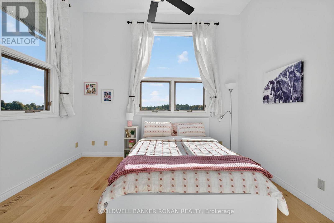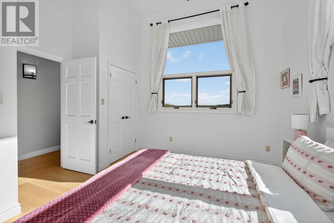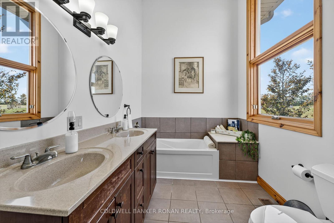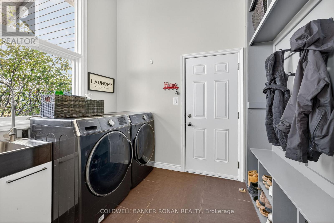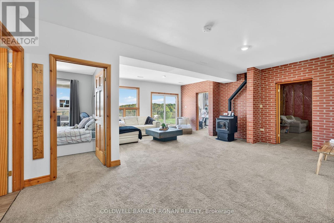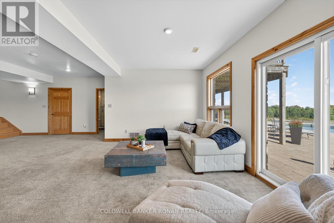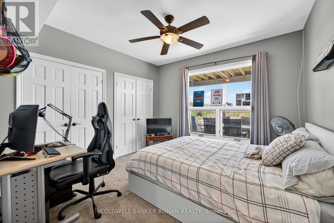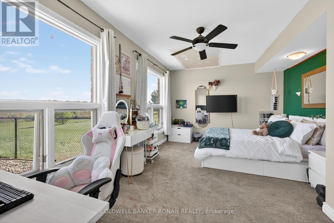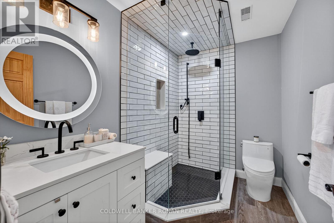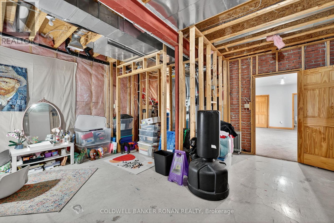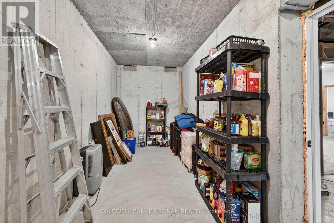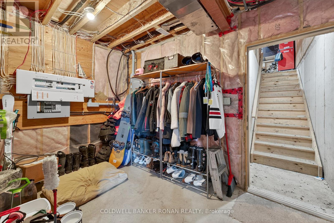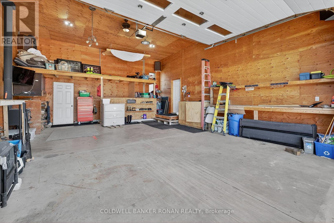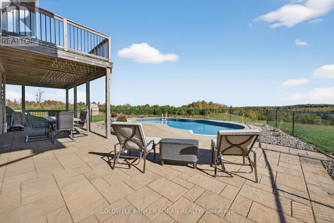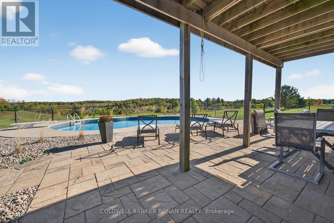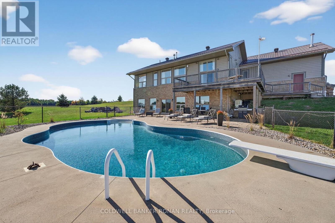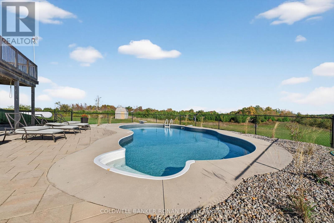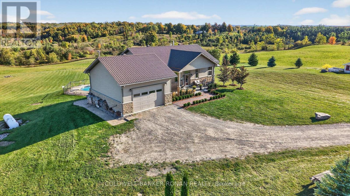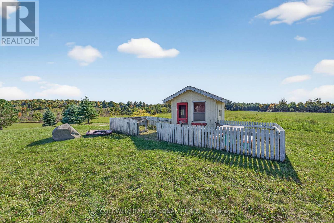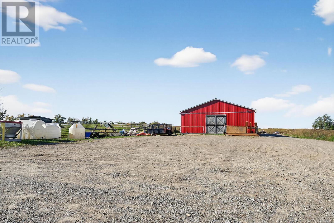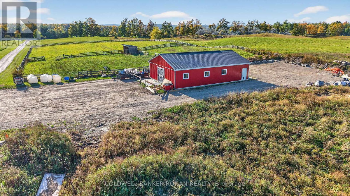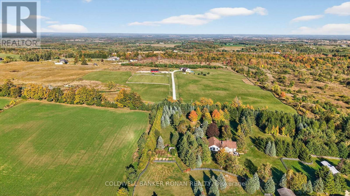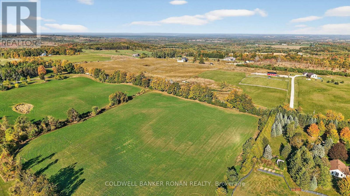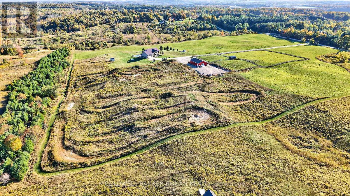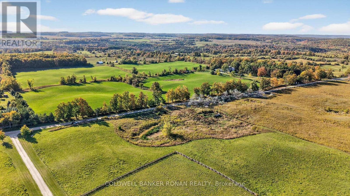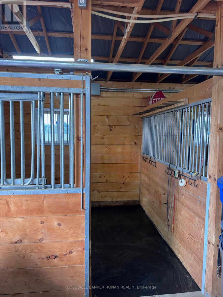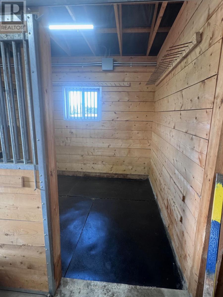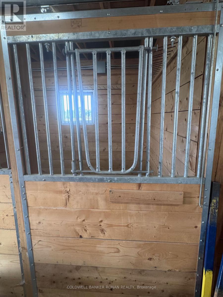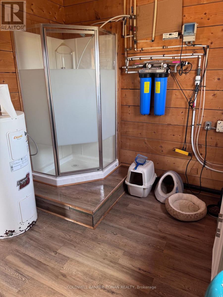796271 3rd Line E Mulmur, Ontario L9V 0H2
$1,979,000
Welcome to your very own spectacular retreat in the picturesque rolling hills of Mulmur set on 26 acres. This 3 plus 2 bedroom stunner bungalow has so many upgraded & fabulously unique features giving you a modern graceful farmhouse feel, which includes soaring 12 foot ceilings, open concept kitchen, large bedrooms, gorgeous primary bedroom with motorized blinds, a true spa like bathroom en-suite, beautiful brick wall features, a walk-out lower level, complete with a cozy family room, 2 more bedrooms & a newer bathroom with a walk-in shower. Outside, you will find a lovely professionally landscaped backyard oasis with an inground pool that has a new liner, filter, pool heater & pool cover that screws into the deck, all in 2022. This property is perfect for your hobby farm boasting a modern barn with 3 paddocks with shelter, a horse wash bay with infrared heat, a heated & insulated room, a shower & a professional motocross track. More features include a metal roof, upgraded roof vents, motorized blinds in living room, attached oversized insulated garage with wood fireplace, stairs to basement & plywood walls & ceilings. Perfectly located within 12 minutes to Mansfield Ski Hills, 12 min to the amenities of Shelburne, 19 min to Alliston hospital which is undergoing a huge expansion, 4 min to the famous Mrs Mitchells fine dining restaurant & 52 min to Brampton. Bonus. Only a few min away is Murphys Pinnacle Lookout which is part of the Bruce Trail network and located within the Boyne Valley Provincial Park. (id:61852)
Property Details
| MLS® Number | X12440522 |
| Property Type | Single Family |
| Community Name | Rural Mulmur |
| AmenitiesNearBy | Golf Nearby, Hospital, Place Of Worship, Schools |
| CommunityFeatures | School Bus |
| EquipmentType | Propane Tank |
| Features | Rolling |
| ParkingSpaceTotal | 22 |
| PoolType | Inground Pool |
| RentalEquipmentType | Propane Tank |
| Structure | Porch, Paddocks/corralls, Barn, Barn |
Building
| BathroomTotal | 3 |
| BedroomsAboveGround | 3 |
| BedroomsBelowGround | 2 |
| BedroomsTotal | 5 |
| Amenities | Fireplace(s) |
| Appliances | Dishwasher, Dryer, Water Heater, Microwave, Stove, Washer, Window Coverings, Refrigerator |
| ArchitecturalStyle | Bungalow |
| BasementDevelopment | Finished |
| BasementFeatures | Walk Out |
| BasementType | Full (finished) |
| ConstructionStyleAttachment | Detached |
| CoolingType | Central Air Conditioning |
| ExteriorFinish | Stone |
| FireplacePresent | Yes |
| FoundationType | Poured Concrete |
| HeatingFuel | Propane |
| HeatingType | Forced Air |
| StoriesTotal | 1 |
| SizeInterior | 1500 - 2000 Sqft |
| Type | House |
| UtilityWater | Drilled Well |
Parking
| Attached Garage | |
| Garage |
Land
| Acreage | Yes |
| LandAmenities | Golf Nearby, Hospital, Place Of Worship, Schools |
| LandscapeFeatures | Landscaped |
| Sewer | Septic System |
| SizeDepth | 1148 Ft ,10 In |
| SizeFrontage | 998 Ft |
| SizeIrregular | 998 X 1148.9 Ft |
| SizeTotalText | 998 X 1148.9 Ft|25 - 50 Acres |
Rooms
| Level | Type | Length | Width | Dimensions |
|---|---|---|---|---|
| Basement | Cold Room | 7.16 m | 2.51 m | 7.16 m x 2.51 m |
| Basement | Utility Room | 4.58 m | 2.97 m | 4.58 m x 2.97 m |
| Basement | Other | 5.84 m | 4.04 m | 5.84 m x 4.04 m |
| Basement | Recreational, Games Room | 6.48 m | 6.3 m | 6.48 m x 6.3 m |
| Basement | Bedroom | 5.26 m | 3.61 m | 5.26 m x 3.61 m |
| Basement | Bedroom | 3.56 m | 3.53 m | 3.56 m x 3.53 m |
| Basement | Mud Room | 3.84 m | 2.9 m | 3.84 m x 2.9 m |
| Main Level | Kitchen | 4.8 m | 5.26 m | 4.8 m x 5.26 m |
| Main Level | Family Room | 4.8 m | 3.35 m | 4.8 m x 3.35 m |
| Main Level | Primary Bedroom | 4.6 m | 3.66 m | 4.6 m x 3.66 m |
| Main Level | Bedroom | 3.99 m | 3.12 m | 3.99 m x 3.12 m |
| Main Level | Bedroom | 4.04 m | 3.99 m | 4.04 m x 3.99 m |
| Main Level | Laundry Room | 2.81 m | 2.34 m | 2.81 m x 2.34 m |
https://www.realtor.ca/real-estate/28942374/796271-3rd-line-e-mulmur-rural-mulmur
Interested?
Contact us for more information
Lorne Downey
Broker
367 Victoria Street East
Alliston, Ontario L9R 1J7
Sandy Downey
Salesperson
367 Victoria Street East
Alliston, Ontario L9R 1J7
