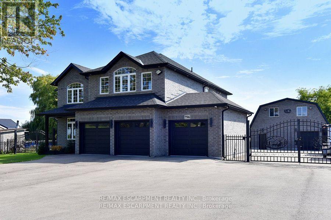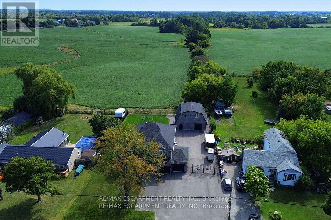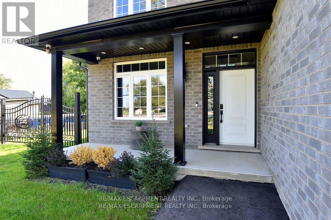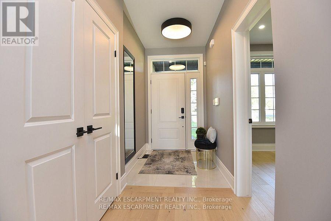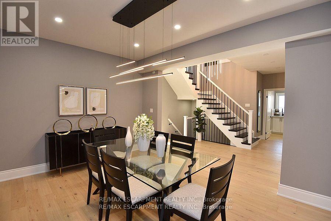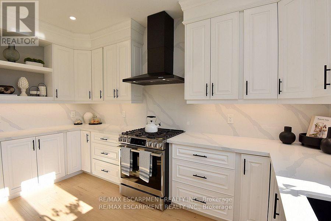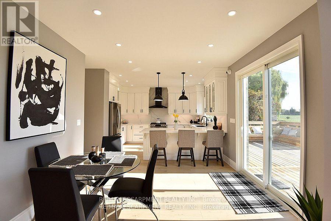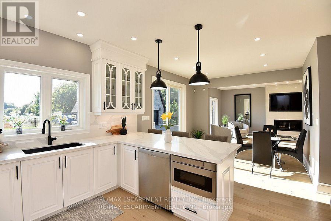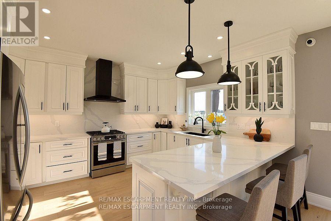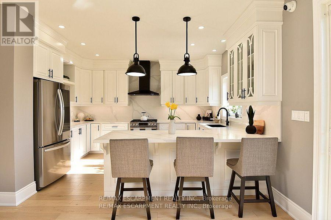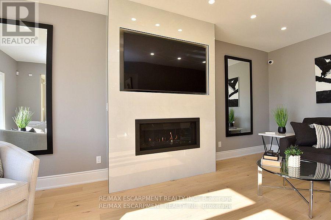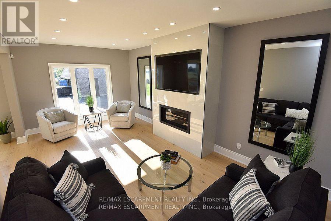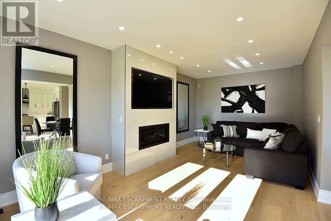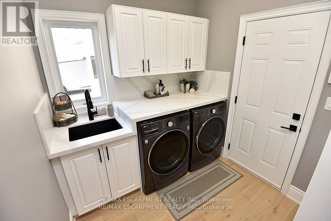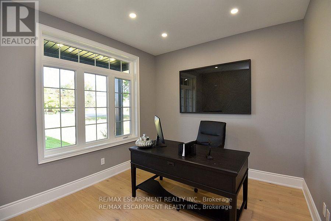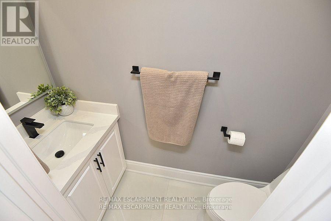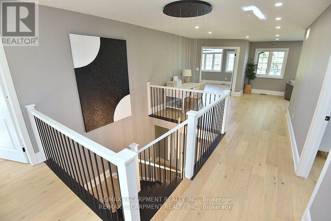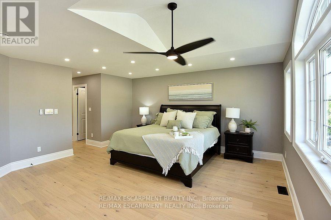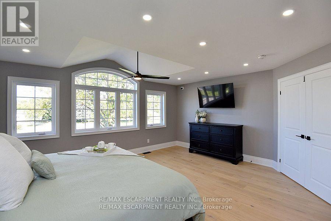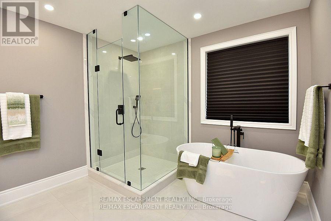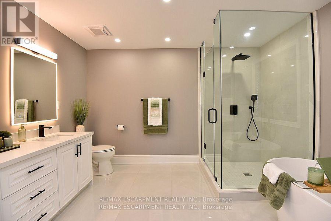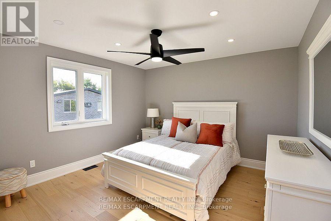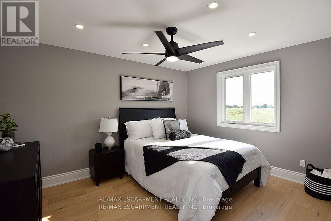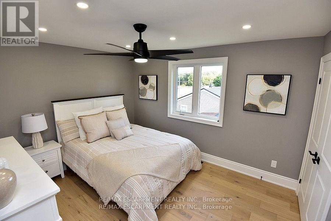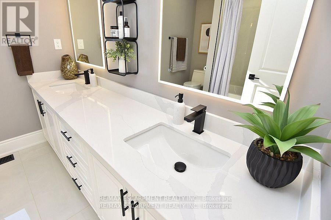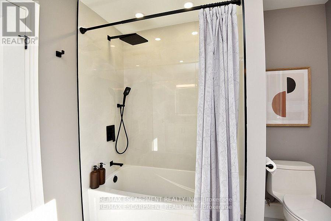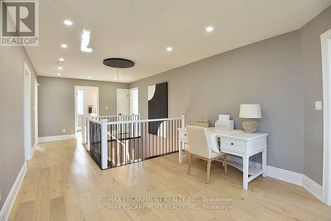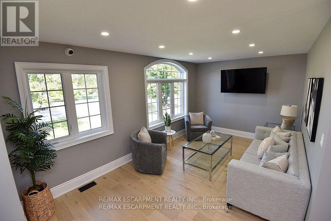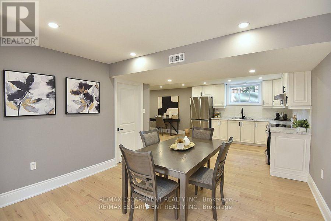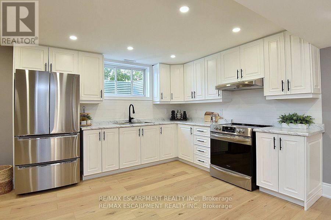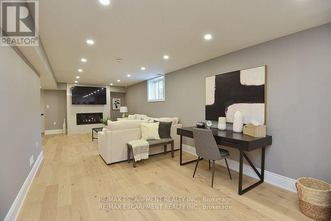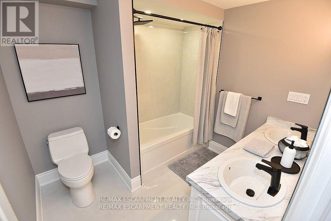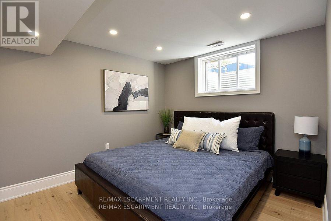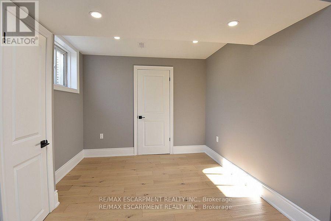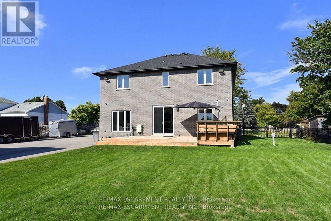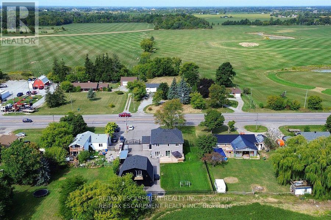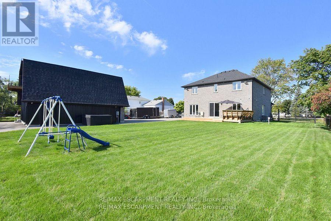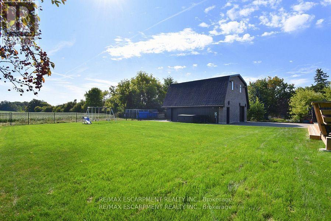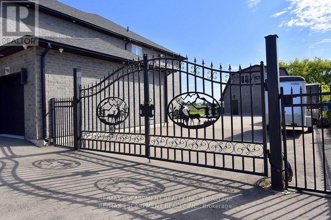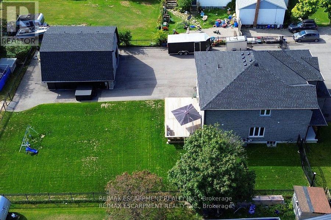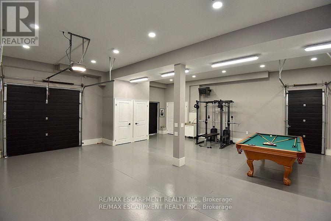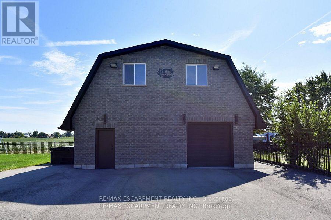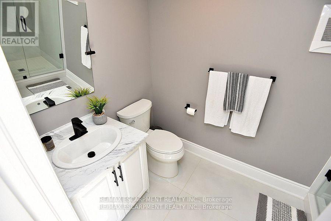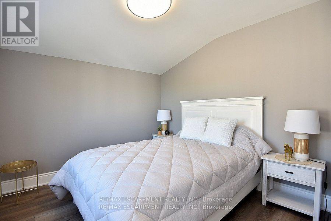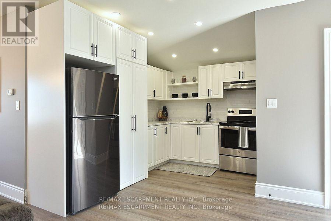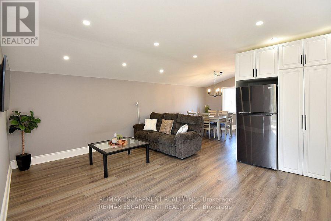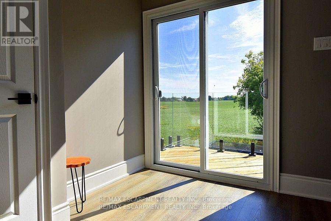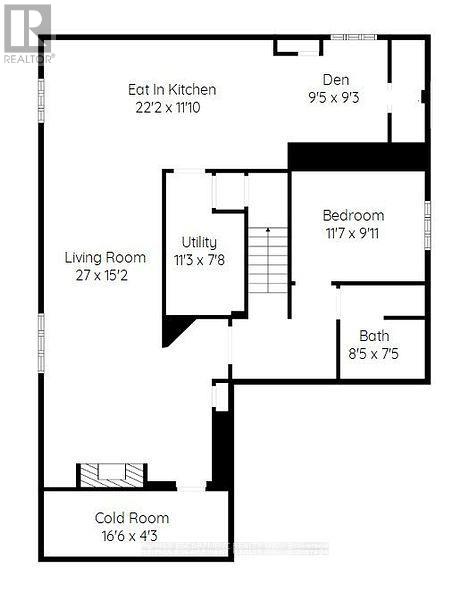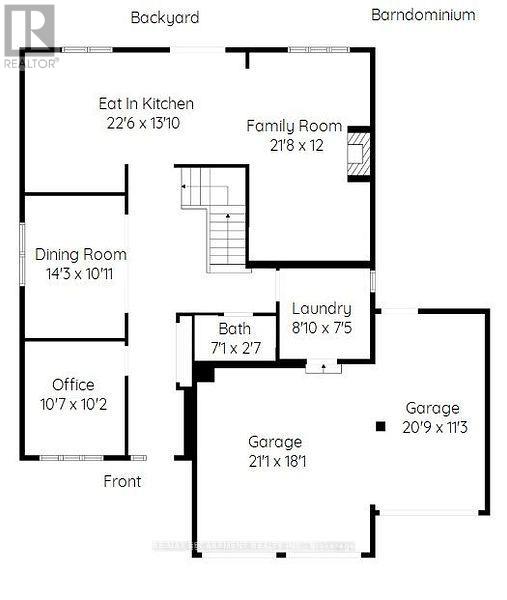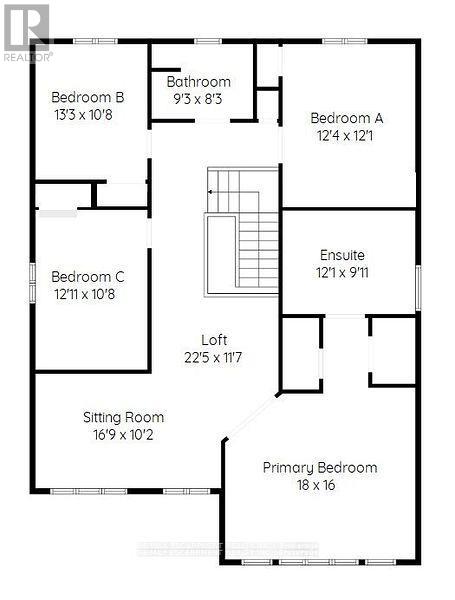796 Highway 6 Haldimand, Ontario N3W 1M8
$1,499,000
LUXURY HOME, IN-LAW SUITE, 3 CAR GARAGE + WORKSHOP & APARTMENT all on one property, minutes to Caledonia, Binbrook, and Hamilton! Incredible opportunity! Total Usable SF 4,914! This unique compound includes a stunning custom 2-storey home (2023) with 5 bedrooms, an in-law suite, and 3-car garage, plus a separate Barndominium with workshop and upper-level apartment. Perfect for multi-generational living or live/work use, this home showcases engineered hardwood, quality finishes, a gourmet eat-in kitchen, formal dining, main floor office, and spacious family room. The primary suite offers a luxury 5-pc ensuite and walk-in closets. Outdoors, enjoy a large deck, hot tub, and fully fenced/gated property with security system. Just minutes to Caledonia, Binbrook, and Hamilton - country living with city convenience! (id:61852)
Property Details
| MLS® Number | X12437250 |
| Property Type | Single Family |
| Community Name | Haldimand |
| AmenitiesNearBy | Golf Nearby |
| Features | Level Lot, Carpet Free, Guest Suite, Sump Pump, In-law Suite |
| ParkingSpaceTotal | 16 |
| Structure | Outbuilding, Shed |
Building
| BathroomTotal | 5 |
| BedroomsAboveGround | 5 |
| BedroomsBelowGround | 1 |
| BedroomsTotal | 6 |
| Age | 0 To 5 Years |
| Amenities | Fireplace(s) |
| Appliances | Garage Door Opener Remote(s), All, Window Coverings |
| BasementFeatures | Apartment In Basement |
| BasementType | N/a, Full |
| ConstructionStatus | Insulation Upgraded |
| ConstructionStyleAttachment | Detached |
| CoolingType | Central Air Conditioning |
| ExteriorFinish | Brick |
| FireplacePresent | Yes |
| FireplaceTotal | 2 |
| FoundationType | Poured Concrete |
| HalfBathTotal | 1 |
| HeatingFuel | Natural Gas |
| HeatingType | Forced Air |
| StoriesTotal | 2 |
| SizeInterior | 3500 - 5000 Sqft |
| Type | House |
| UtilityWater | Cistern |
Parking
| Detached Garage | |
| Garage |
Land
| Acreage | No |
| FenceType | Fully Fenced |
| LandAmenities | Golf Nearby |
| Sewer | Septic System |
| SizeDepth | 183 Ft |
| SizeFrontage | 101 Ft |
| SizeIrregular | 101 X 183 Ft ; 176.70 Ft X 99.94 Ft X 183.43 Ft X 101.0 |
| SizeTotalText | 101 X 183 Ft ; 176.70 Ft X 99.94 Ft X 183.43 Ft X 101.0|under 1/2 Acre |
Rooms
| Level | Type | Length | Width | Dimensions |
|---|---|---|---|---|
| Second Level | Loft | 6.83 m | 3.53 m | 6.83 m x 3.53 m |
| Second Level | Sitting Room | 5.11 m | 3.1 m | 5.11 m x 3.1 m |
| Second Level | Bathroom | 2.82 m | 2.51 m | 2.82 m x 2.51 m |
| Second Level | Primary Bedroom | 5.49 m | 4.88 m | 5.49 m x 4.88 m |
| Second Level | Bedroom 2 | 3.76 m | 3.68 m | 3.76 m x 3.68 m |
| Second Level | Bedroom 3 | 4.04 m | 3.25 m | 4.04 m x 3.25 m |
| Second Level | Bedroom 4 | 3.94 m | 3.25 m | 3.94 m x 3.25 m |
| Basement | Living Room | 8.23 m | 4.62 m | 8.23 m x 4.62 m |
| Basement | Kitchen | 6.76 m | 3.61 m | 6.76 m x 3.61 m |
| Basement | Den | 2.87 m | 2.82 m | 2.87 m x 2.82 m |
| Basement | Bedroom 5 | 3.53 m | 3.02 m | 3.53 m x 3.02 m |
| Main Level | Family Room | 6.6 m | 3.66 m | 6.6 m x 3.66 m |
| Main Level | Kitchen | 6.86 m | 4.22 m | 6.86 m x 4.22 m |
| Main Level | Dining Room | 4.34 m | 3.33 m | 4.34 m x 3.33 m |
| Main Level | Office | 3.23 m | 3.1 m | 3.23 m x 3.1 m |
| Main Level | Bathroom | 2.16 m | 0.79 m | 2.16 m x 0.79 m |
| Main Level | Laundry Room | 2.69 m | 2.26 m | 2.69 m x 2.26 m |
https://www.realtor.ca/real-estate/28935237/796-highway-6-haldimand-haldimand
Interested?
Contact us for more information
Conrad Guy Zurini
Broker of Record
2180 Itabashi Way #4b
Burlington, Ontario L7M 5A5
